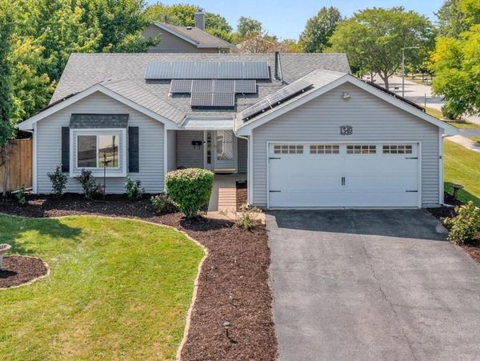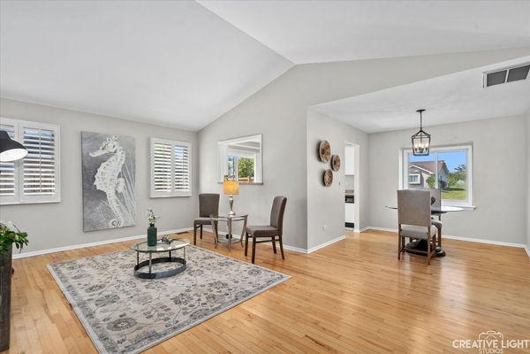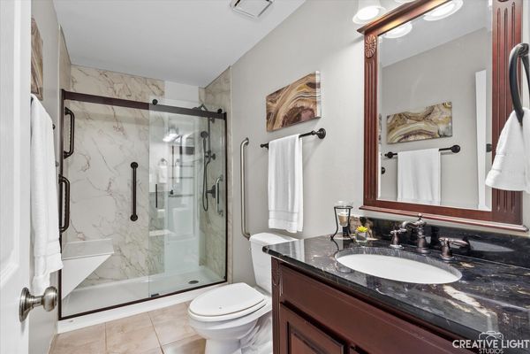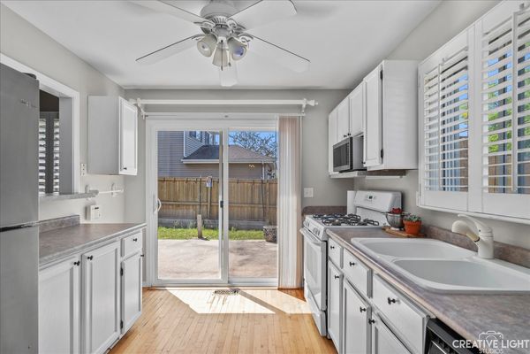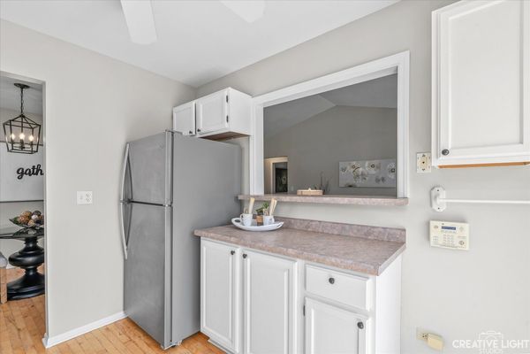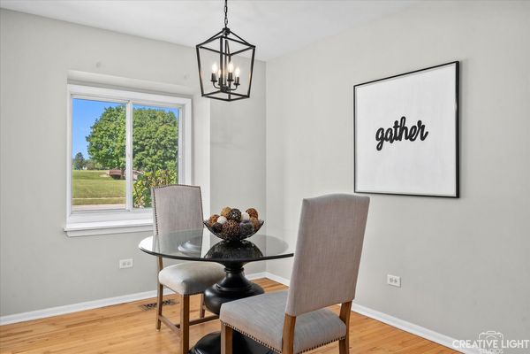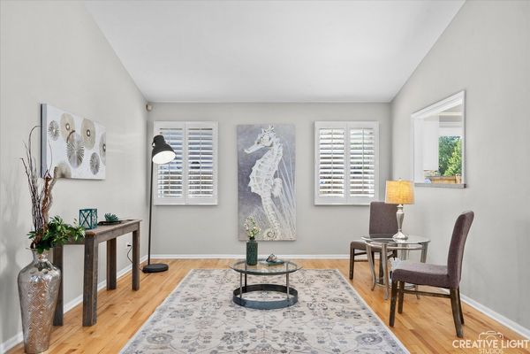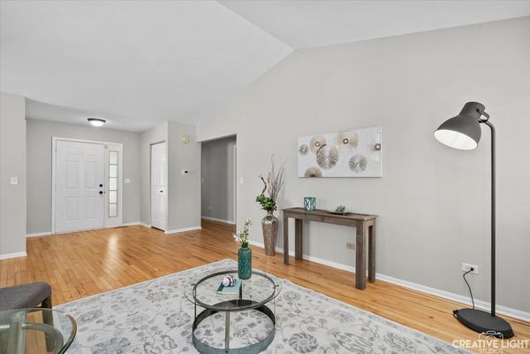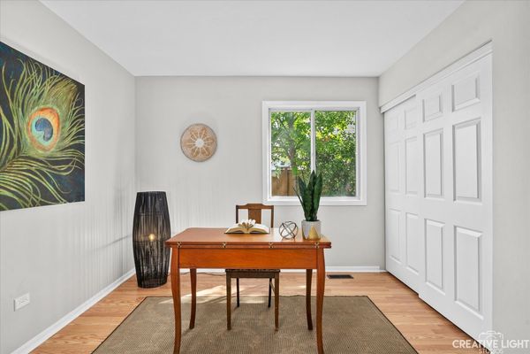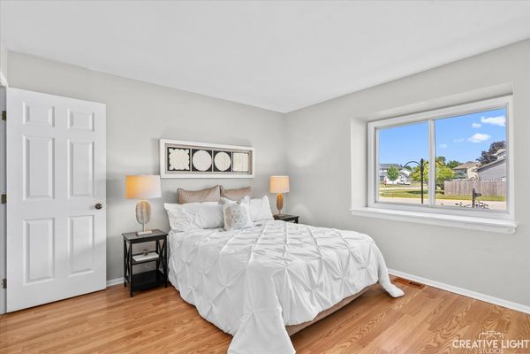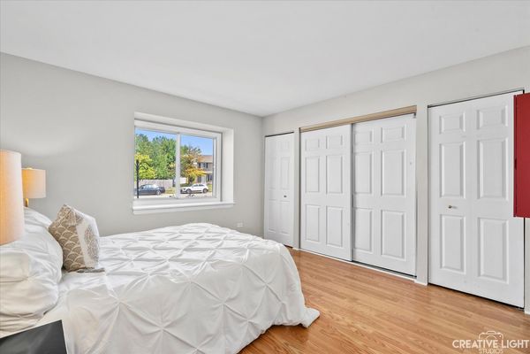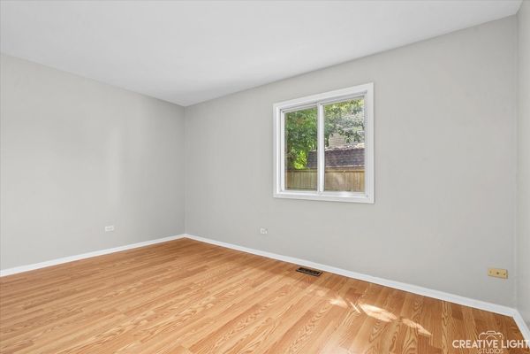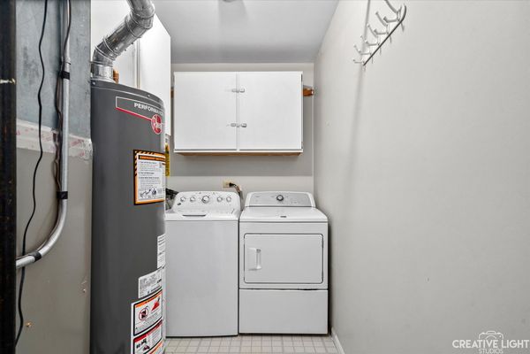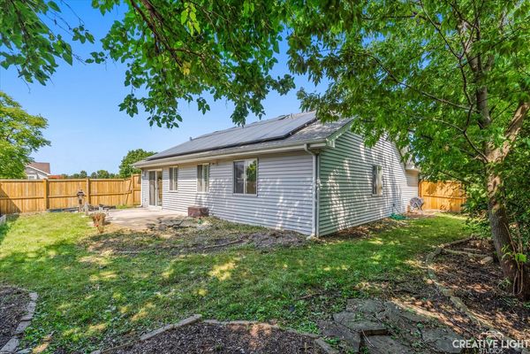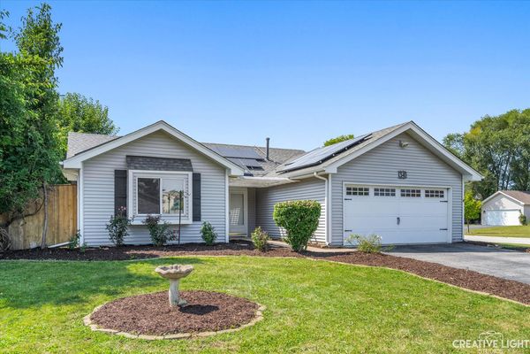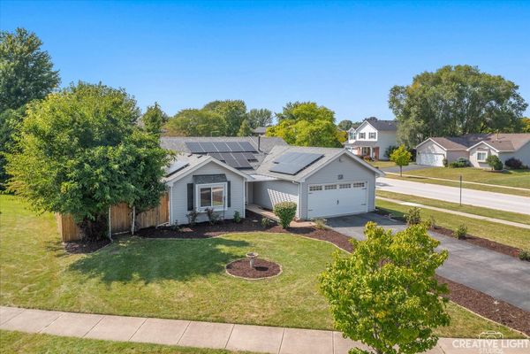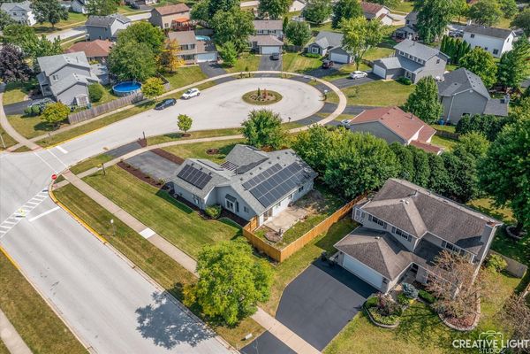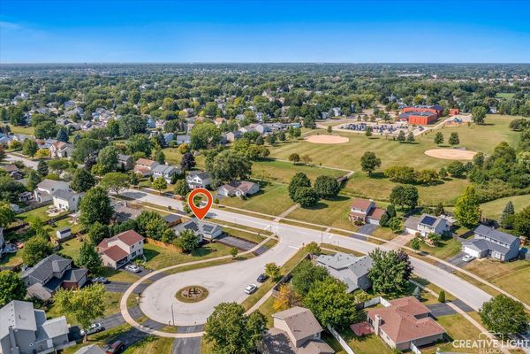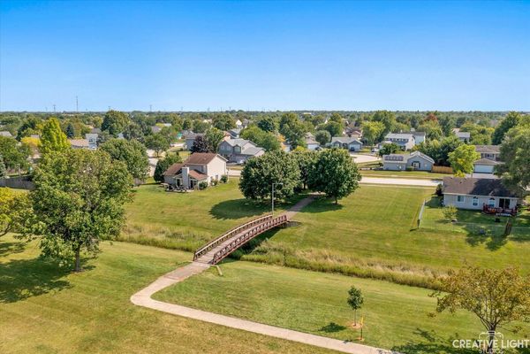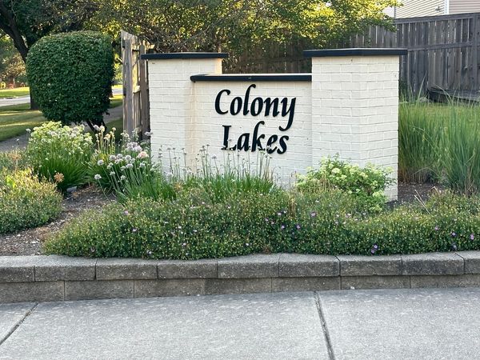1549 Gloria Court
Aurora, IL
60504
About this home
Walking up to this covered front porch with its custom pergola is just the beginning of the features you will fall in love with as you explore 1549 Gloria Ct. Within the last 6 years there is a new A/C, new furnace, new water heater, new roof, updated full bathroom, new stainless refrigerator, a new Tesla charger and new solar panels (yes, they will be paid off at closing!). The home has a fresh coat of paint, wood & vinyl plank flooring, white doors/trim and fresh mulch outside. The supersized family room has upgraded plantation shutters and looks out to the backyard. There is a pass through to the kitchen where you will discover so many white cabinets, more plantation shutters, a built-in microwave and a new refrigerator. The dining room is tucked between the family room and kitchen making it the perfect gathering space to share a meal with family and friends. There are 3 generous sized bedrooms that all share a hallway linen closet. One has a wall of closets and another has 2 unique pocket doors. WOW! Look at that updated full bathroom with a huge walk-in shower, glass doors, on trend vanity, updated mirror/lighting and ceramic floor. It is beautiful! Rounding out this ranch is a separate laundry room with plenty of cabinets, a washer/dryer and access to the 2-car garage. Outside is fresh mulch, a backyard privacy fence that surrounds the concrete patio and 6 raised garden beds leaving plenty of room to run and play! Located in 204 schools, the neighborhood elementary is across the street, down the sidewalk and over the quaint wood bridge. There are several parks in the area with shopping and restaurants nearby. Welcome to the beautiful neighborhood of Colony Lakes!
