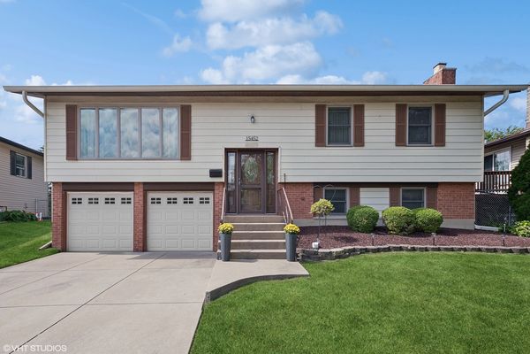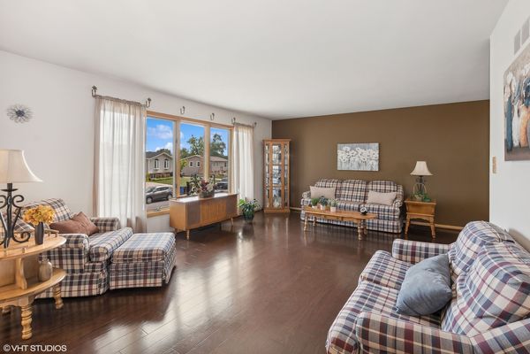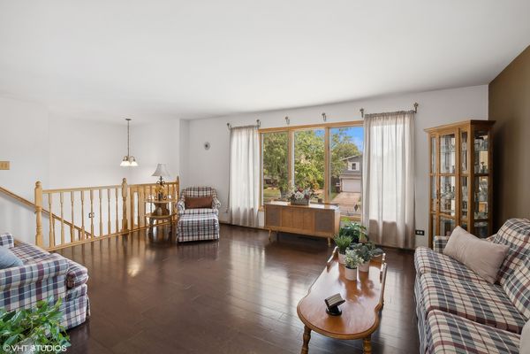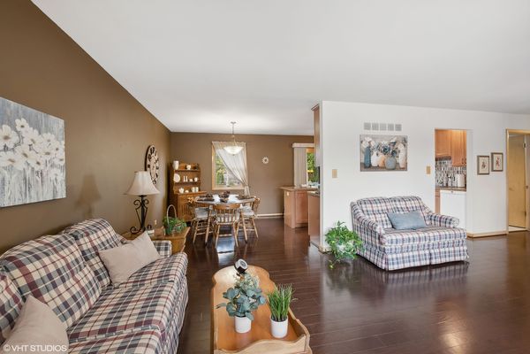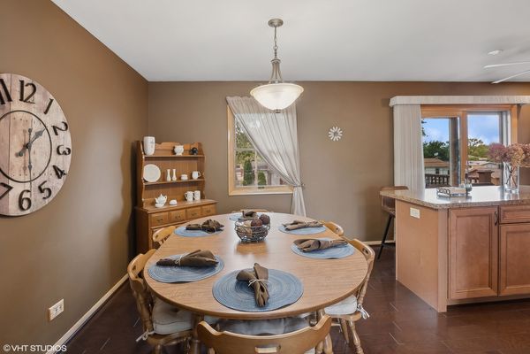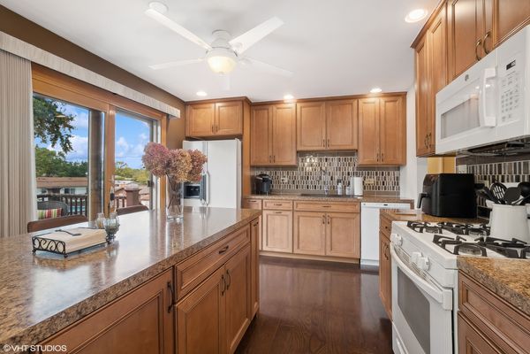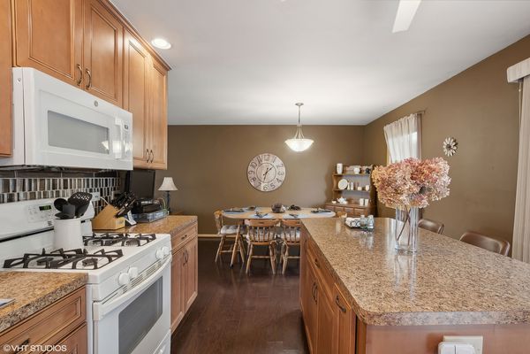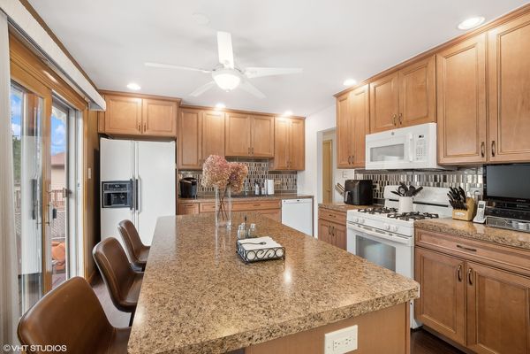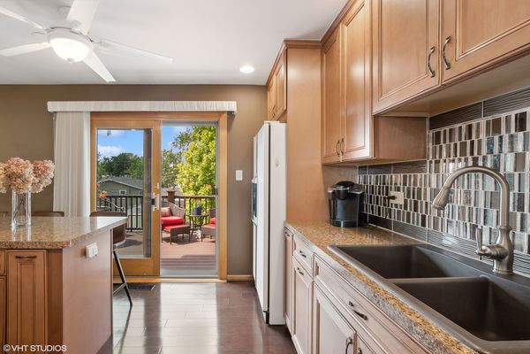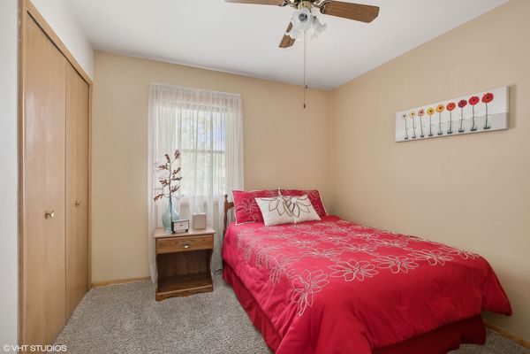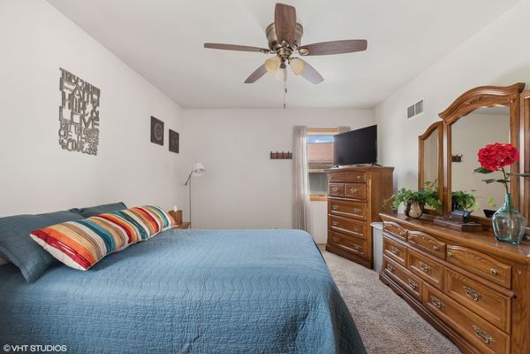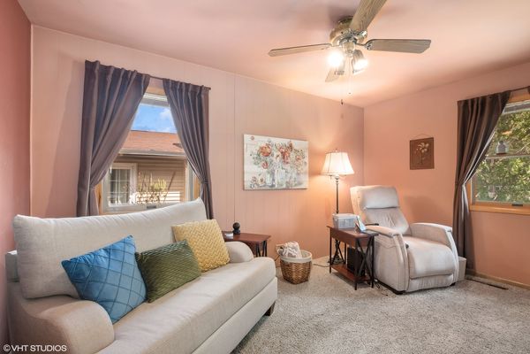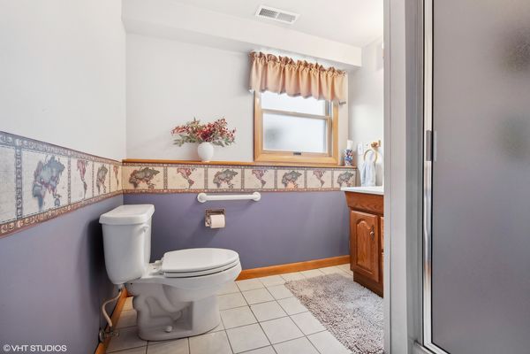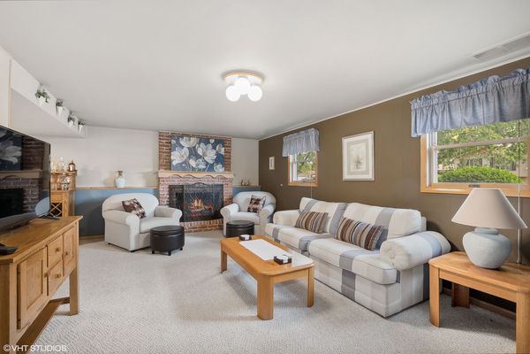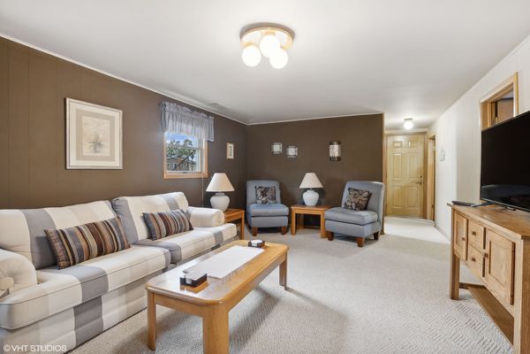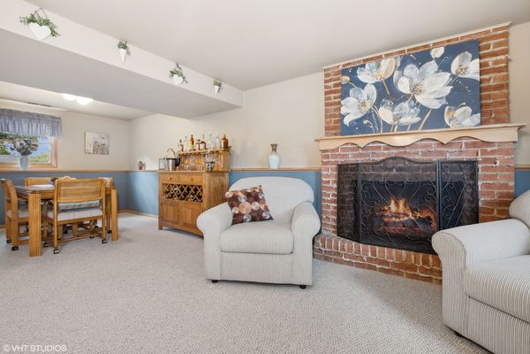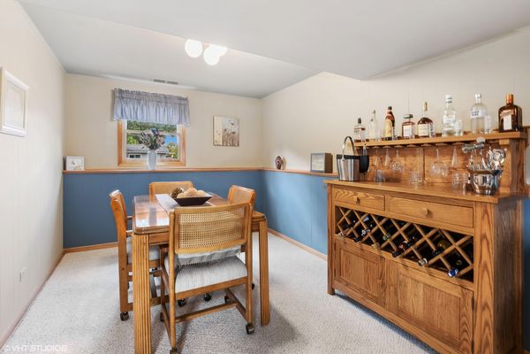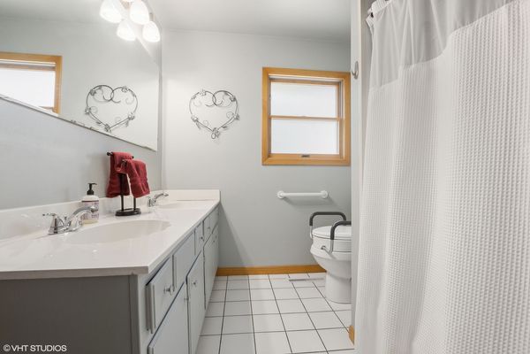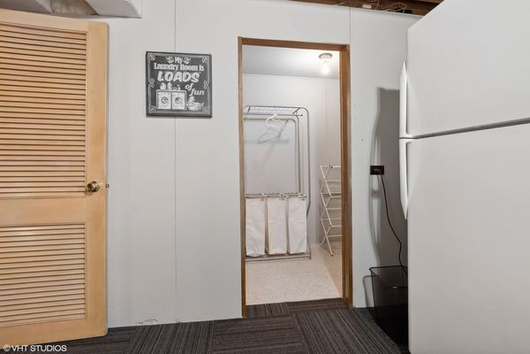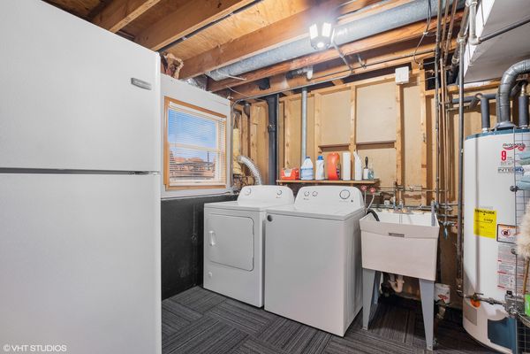15452 Alameda Avenue
Oak Forest, IL
60452
About this home
Welcome to this beautifully updated home that perfectly blends comfort and style. This home has been very well cared for by the owner and boasts a range of modern features along with ample living space. Step inside to discover newer wood laminate flooring installed in 2015, creating a seamless flow throughout the main level. The inviting living room has plenty of natural lighting thanks to a large picture window, making it the perfect spot to relax or entertain guests. Adjacent to the living room space, the dining area provides an ideal setting for family meals and gatherings. The heart of the home is the stunning eat in kitchen designed for both functionality and style. Featuring a spacious island with breakfast bar, custom soft closet cabinets, tile backsplash, and recess can lighting, this kitchen is sure to inspire your needs. Completing the main level are three generously sized bedrooms, each equipped with ceiling fans and blinds. The full bath has been thoughtfully updated, showcasing a new tub, double sink, modern light fixture, and new toilet. Heading to the cozy lower level, where you'll find a large family room boasting a gas fireplace, creating an inviting atmosphere. Additional living space includes a versatile den, perfect for a home office or playroom, along with a full hall bath with a shower for added convenience. The laundry room is equipped with a washer and dryer, providing practicality for everyday living. The exterior of this home is equally impressive, with a newer concrete driveway leading to the spacious 2 car attached garage. Andersen windows throughout ensure energy efficiency and style, complemented by a newer front door that enhances the homes curb appeal. Step outside to your own backyard oasis. The fully fenced yard offers a sense of privacy, while the newer maintains free deck provide an excellent space for outdoor entertaining or relaxing. An oversized concert patio is perfect for summer barbecues, and a convenient storage shed adds extra space for your outdoor equipment. This home is a true gem. Don't miss the opportunity to make it yours!
