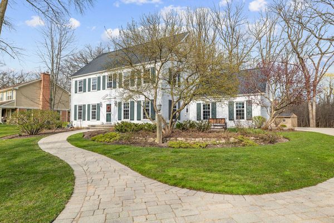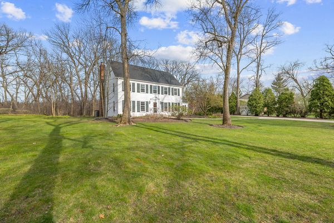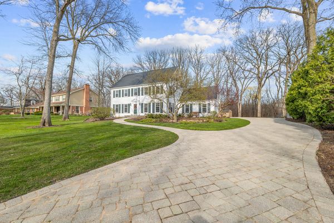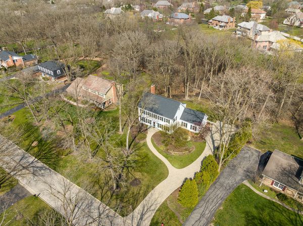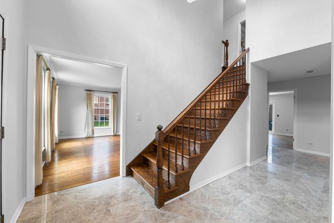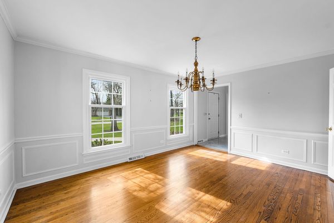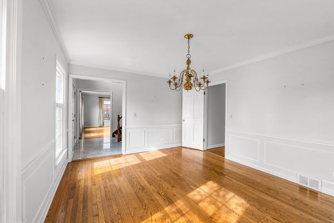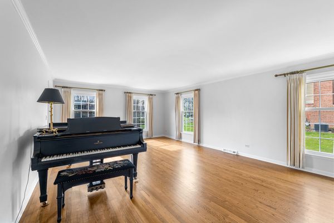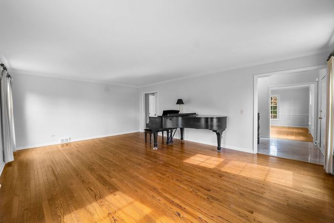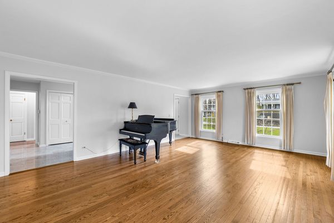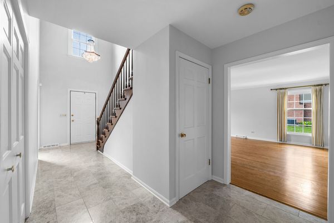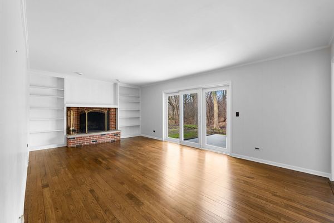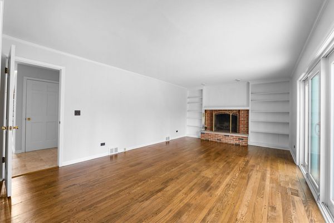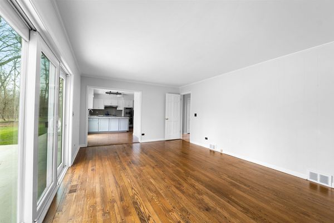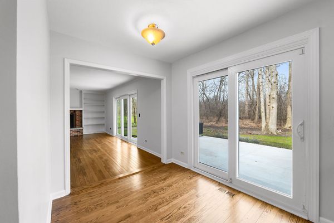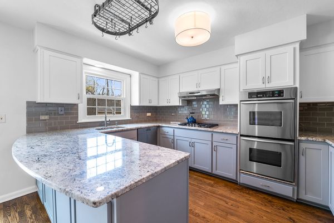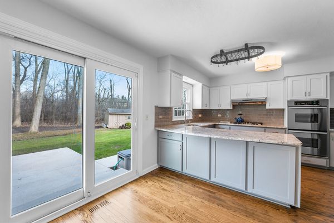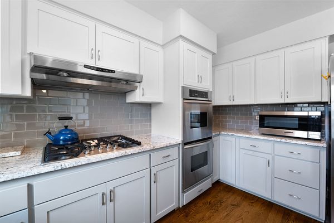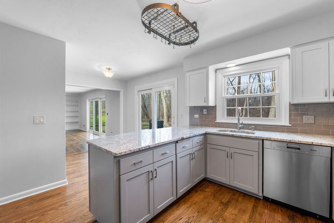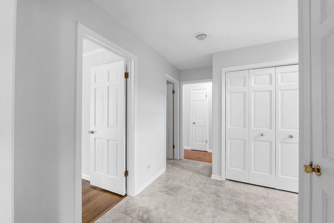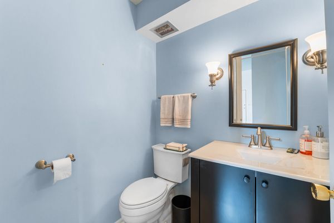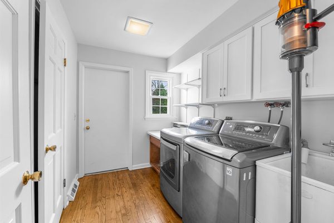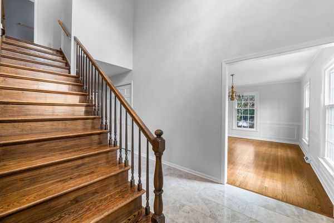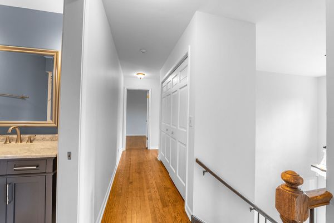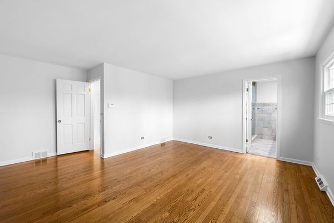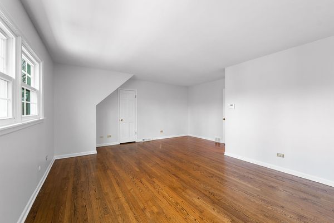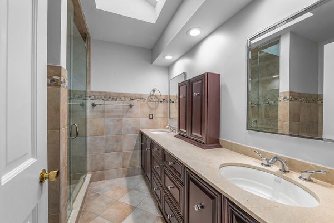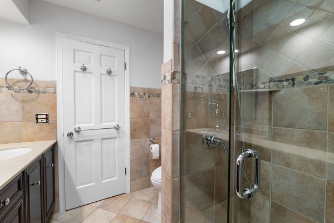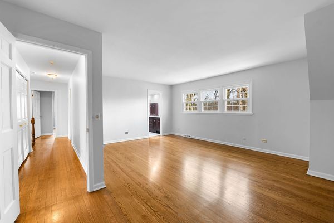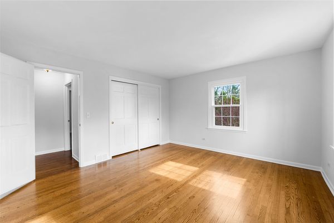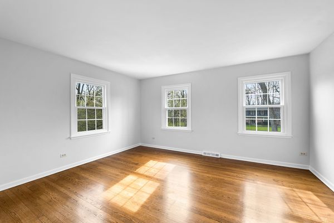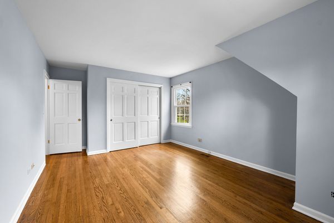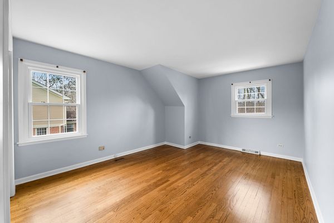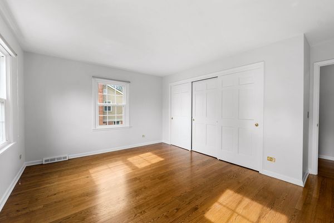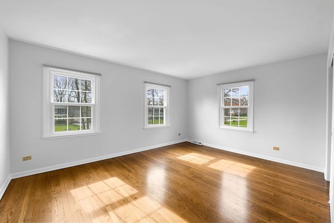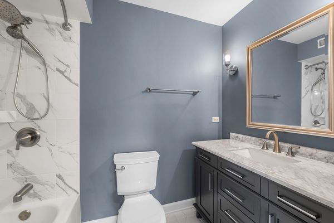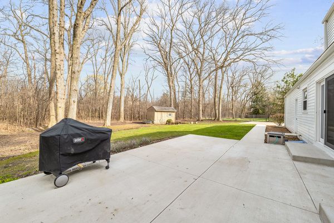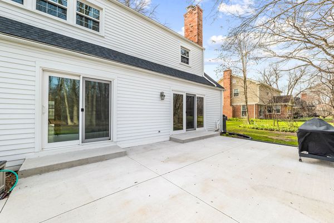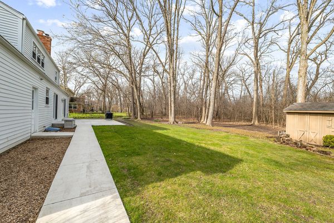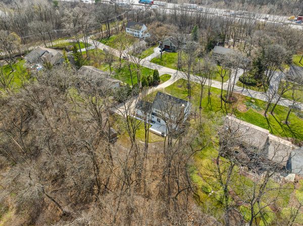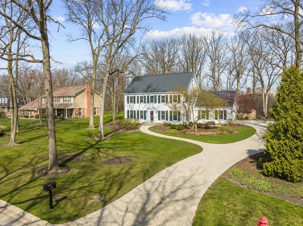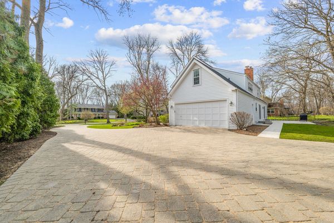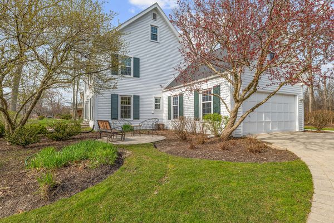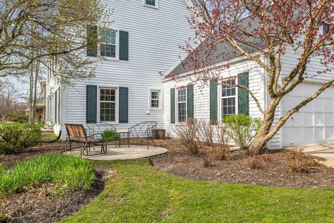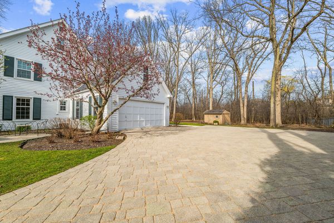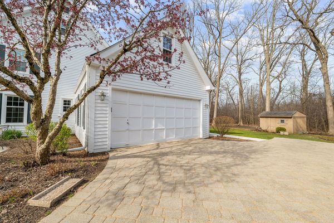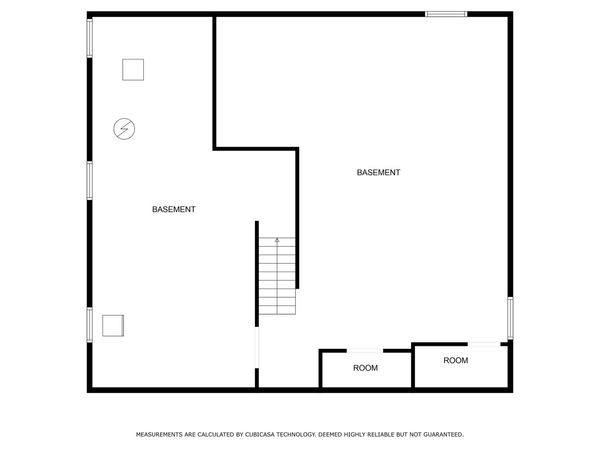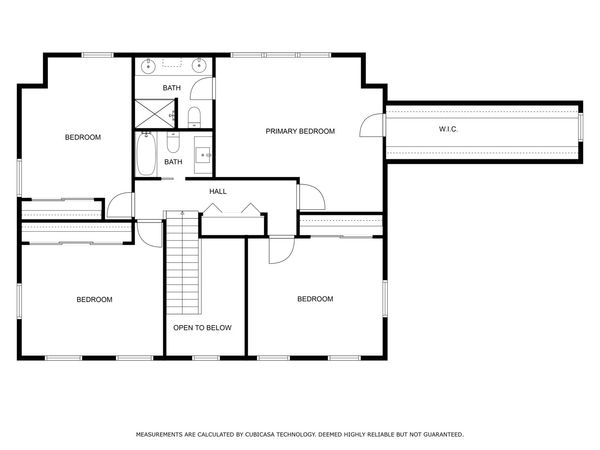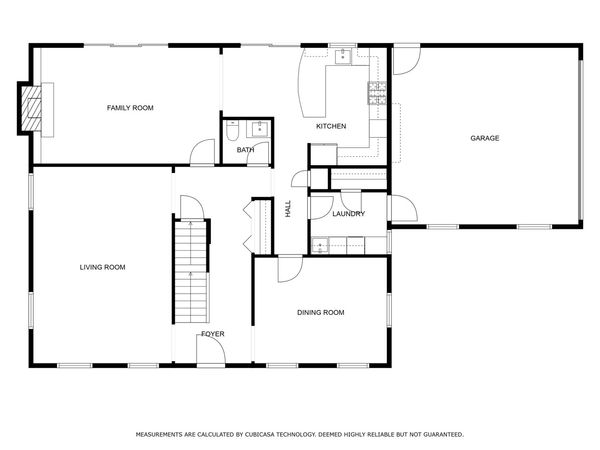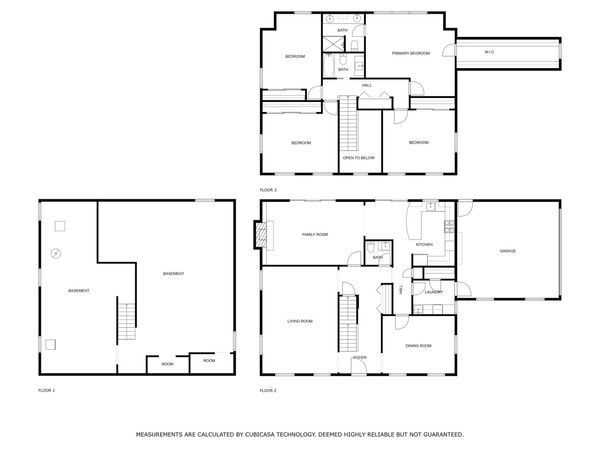1545 S West Fork Drive
Lake Forest, IL
60045
About this home
Nestled on a peaceful 3/4 acre lot, this charming 2-story colonial home boasts 4 spacious bedrooms, 2.5 baths (including a full master bath), and a 2-car garage. Offering the perfect blend of comfort and convenience in Lake Forest, IL Step inside to discover a warm and inviting interior with wood floors gracing the first and second floors. The main level features an updated kitchen (2021) with white shaker cabinets and granite countertops, stainless steel appliances (2020), and a cozy dining area. The living room is ideal for relaxation, with an abundance of natural light, while the family room flows to the kitchen and allows for the seamless entertainment. The basement, though unfinished, offers endless possibilities for customization. Outside, the property is a nature lover's dream, with a wooded lot and large trees providing privacy and serenity. Enjoy the convenience of a large paver driveway (recently power washed and resanded) wide enough for turn arounds, and long enough to host guests. Additional features include a newer roof (2018), newer triple pane windows (2016), cedar siding, Leaf guard gutters, and an HVAC system, including the high efficiency heat pump/AC, and furnace, replaced in 2009. The house has been freshly painted inside and out, ensuring a move-in ready experience. Located just minutes from West Lake Forest, you'll have easy access to Sunset Foods, restaurants, healthcare facilities, and the train station. Plus, with an elementary school, parks, and a playground within walking distance, this home offers the perfect blend of comfort, convenience, and community. Don't miss the chance to make this beautiful property your own!
