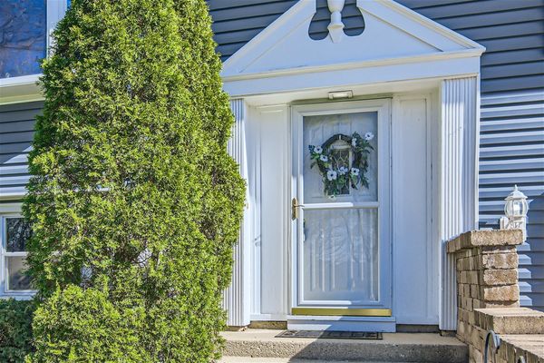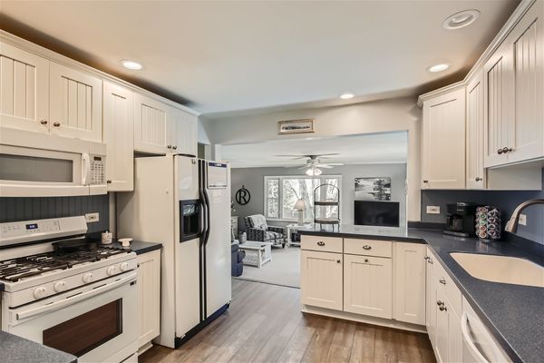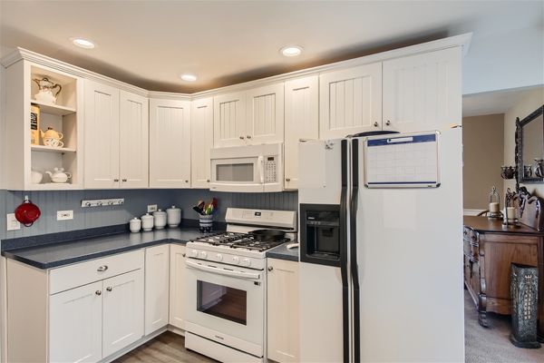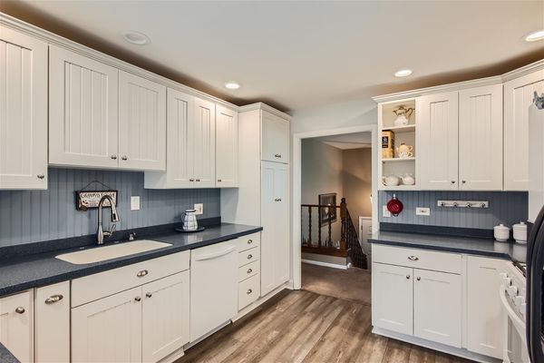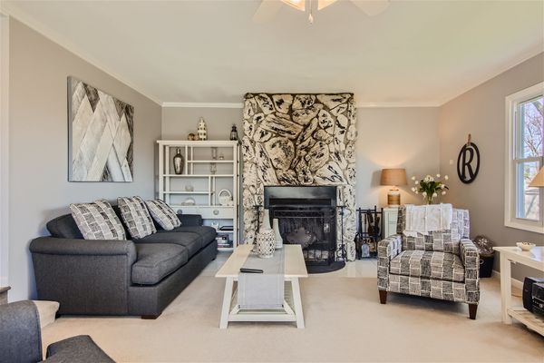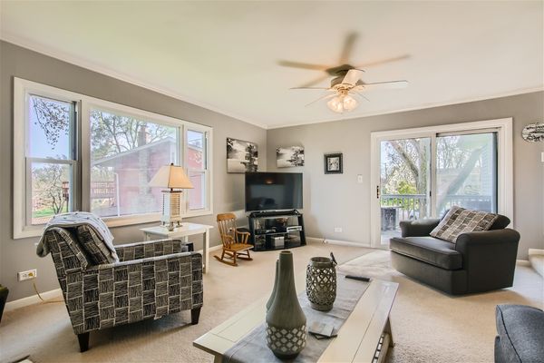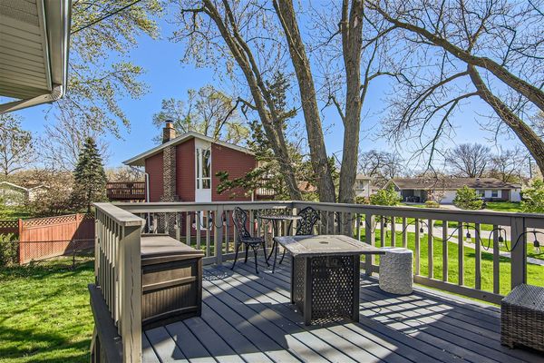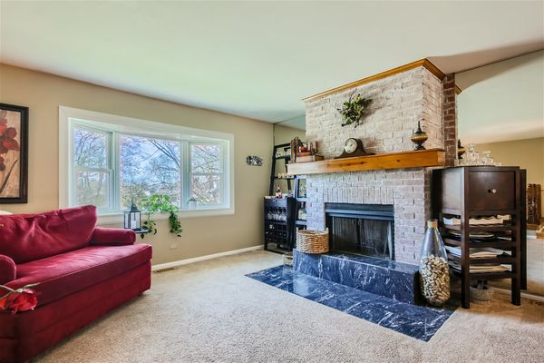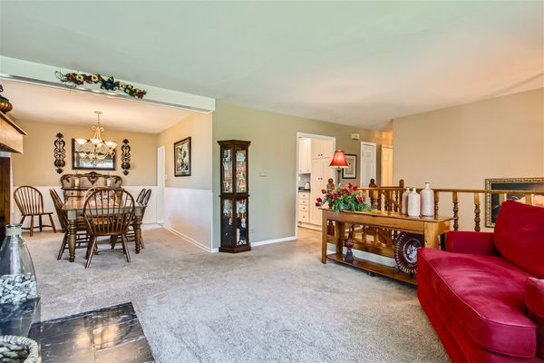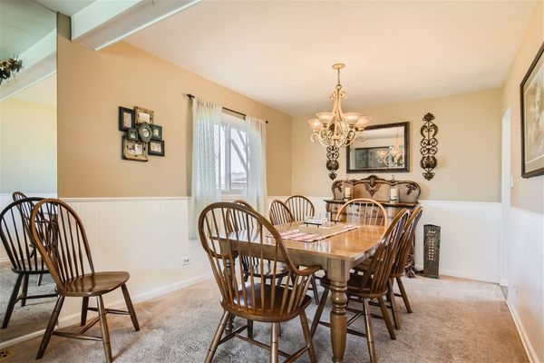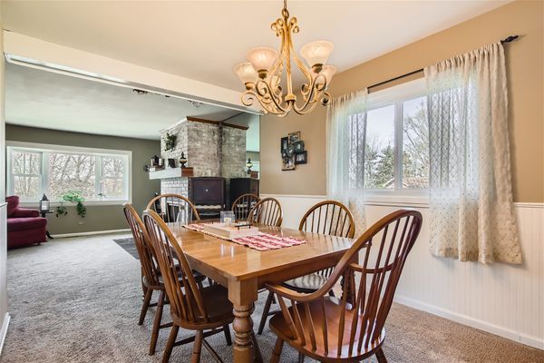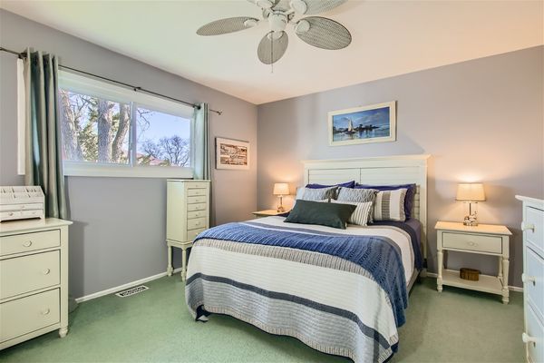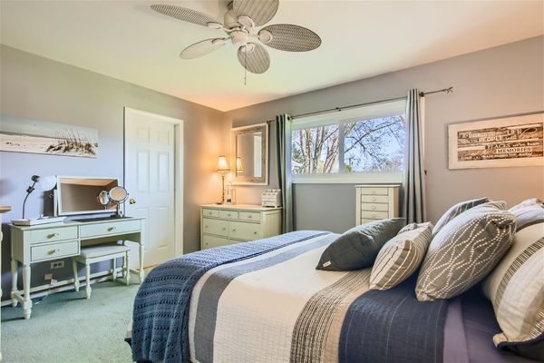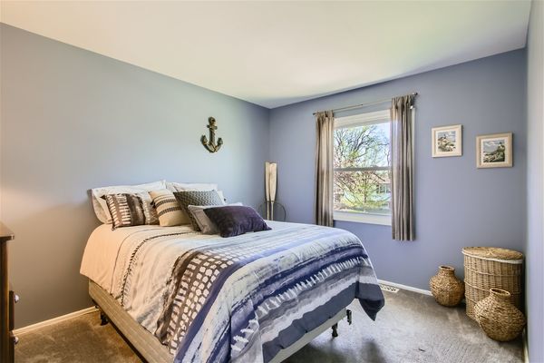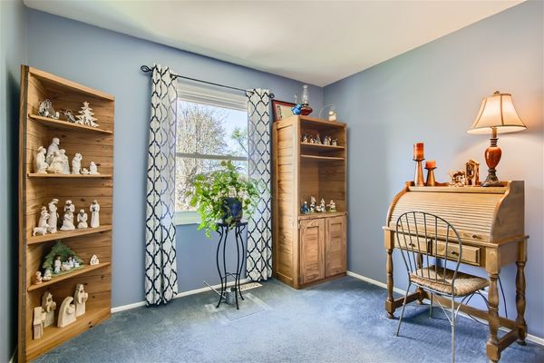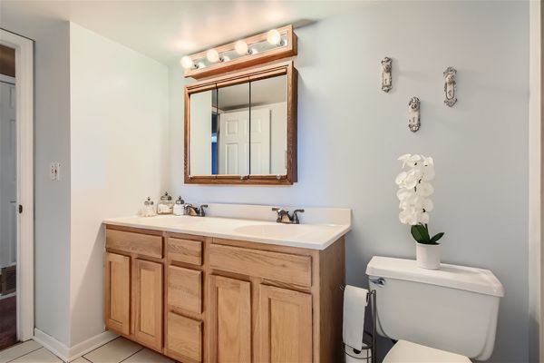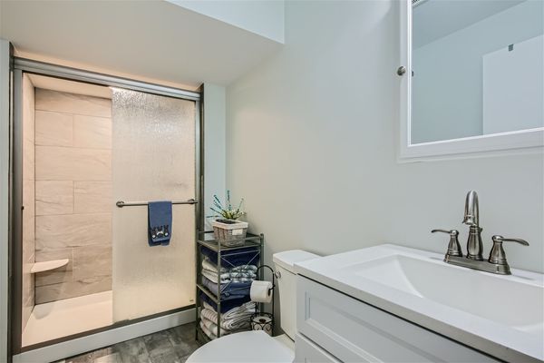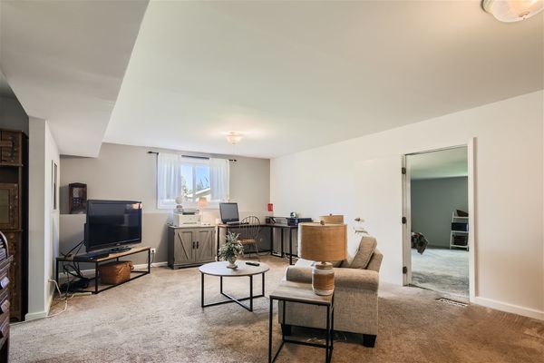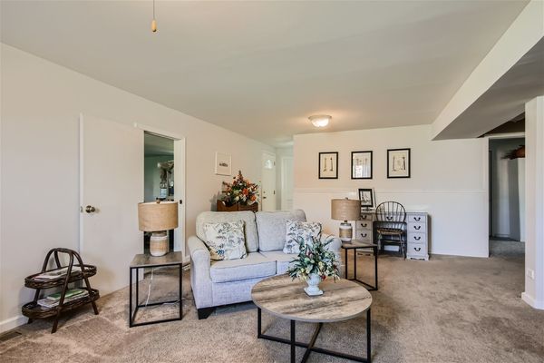1545 Edgefield Lane
Hoffman Estates, IL
60169
About this home
Privately located in a coveted cul-de-sac, this home offers the perfect balance of privacy and accessibility. Just moments away from local amenities, parks, and top-rated schools, it's the ideal setting for those seeking a serene suburban lifestyle. Step inside, and you're greeted by an abundance of warmth and an inviting atmosphere. The heart of the home, the kitchen, is sure to delight. Boasting an open view to the spacious Family Room addition and flowing seamlessly to the Dining room, it offers both style and functionality. The formal Living Room includes its own fireplace. The private deck can be accessed from the Family Room and allows you to enjoy those beautiful summer nights. Retreat to the tranquility of the bedrooms, where comfort and relaxation await. The spacious master bedroom boasts direct access to the bathroom and ample closet space, while the additional bedrooms offer versatility and charm. The lower level comes complete with a spacious Rec Room, 4th bedroom, large bonus room and full bathroom. Your private backyard includes a patio and plenty of space for outdoor activities. This home includes a shed (2015) for all your storage needs. Many updates including kitchen cabinet refacing (2018), Lower bathroom remodel (2020), new oven/range (2021), new water heater (2021), new flooring (kitchen, foyer & stairs - 2022).

