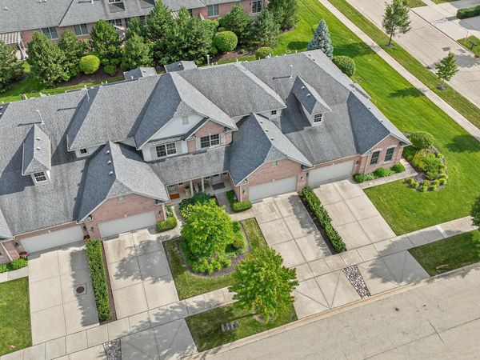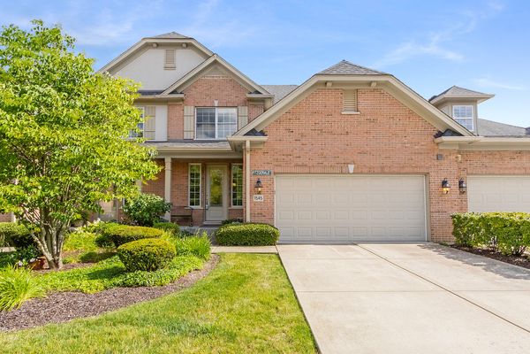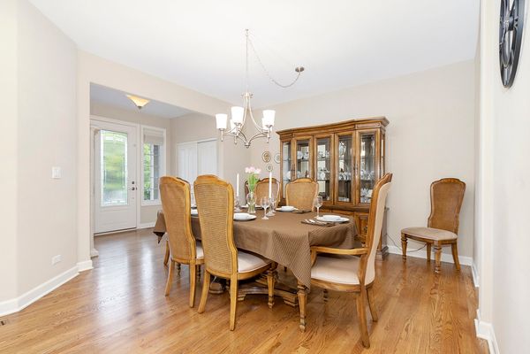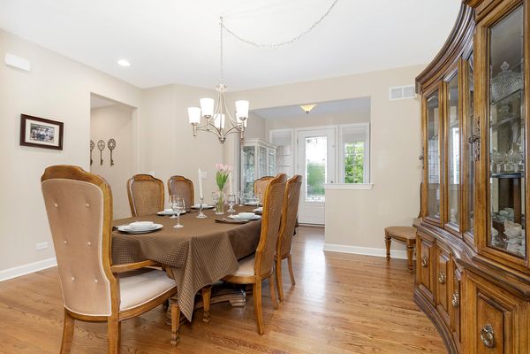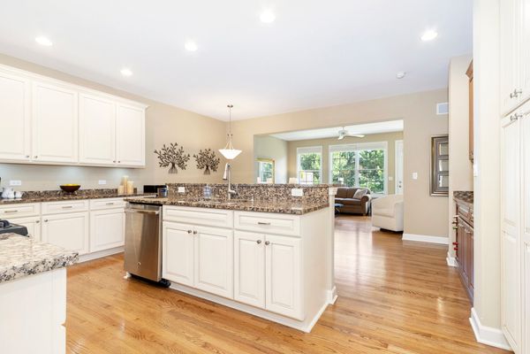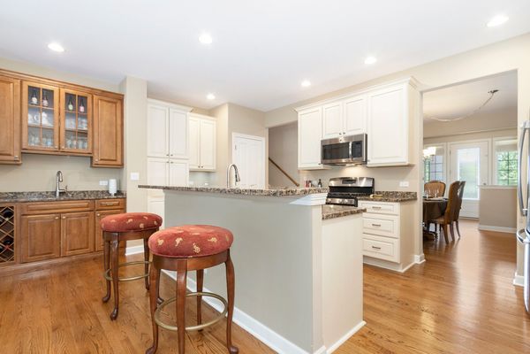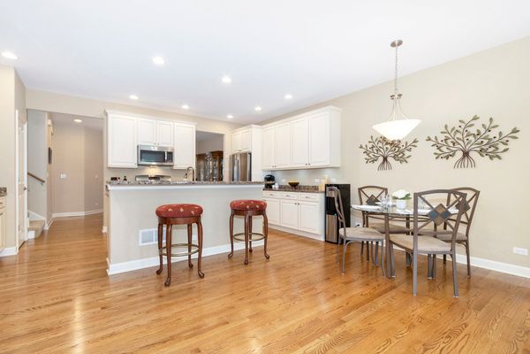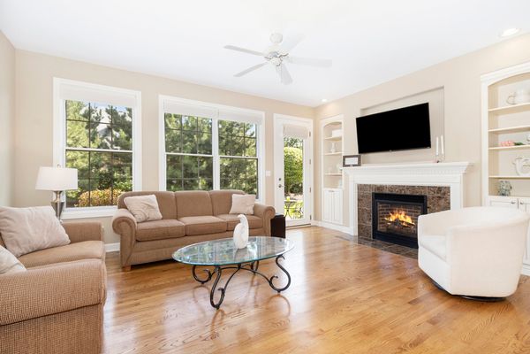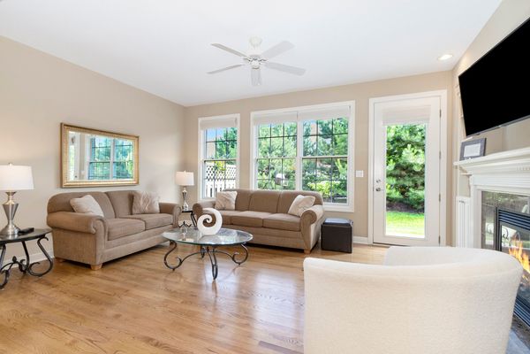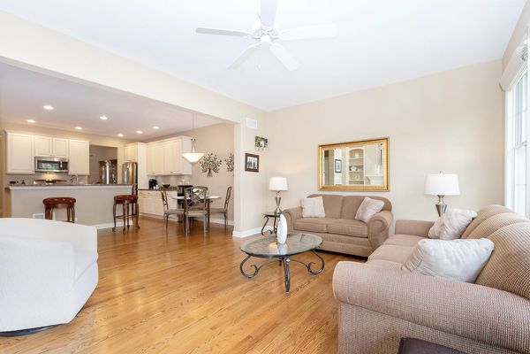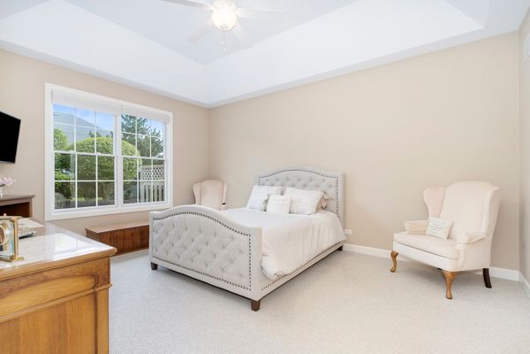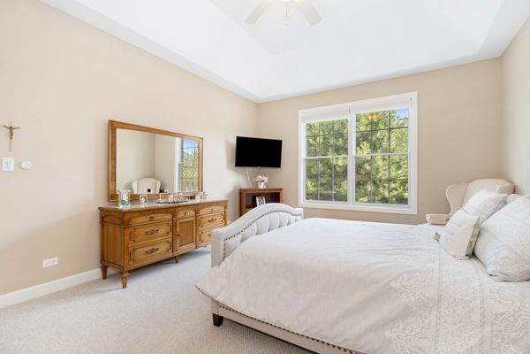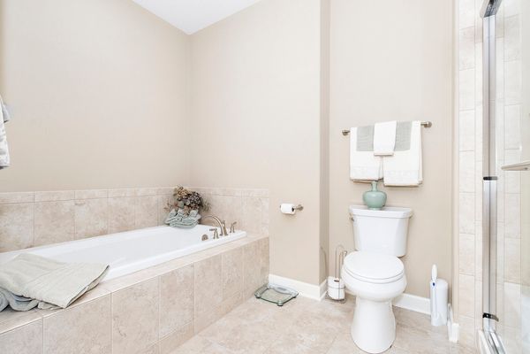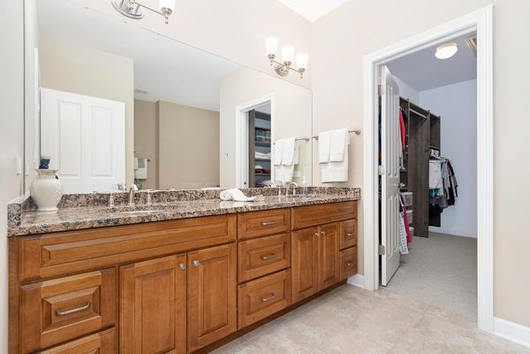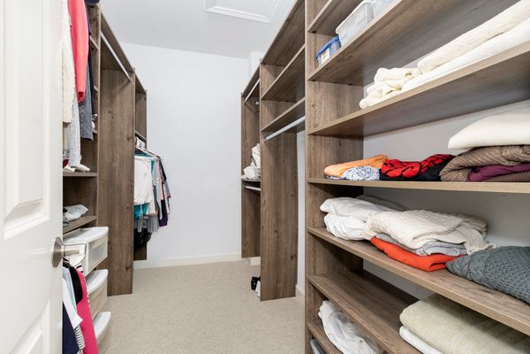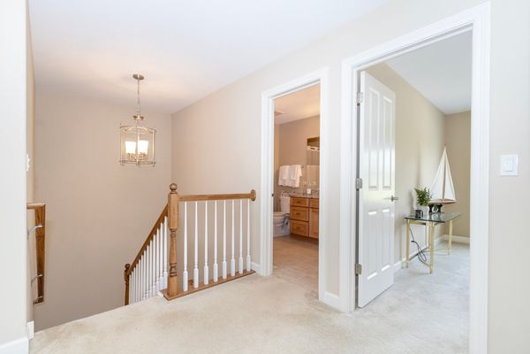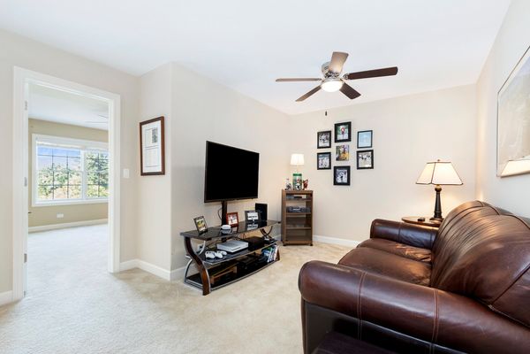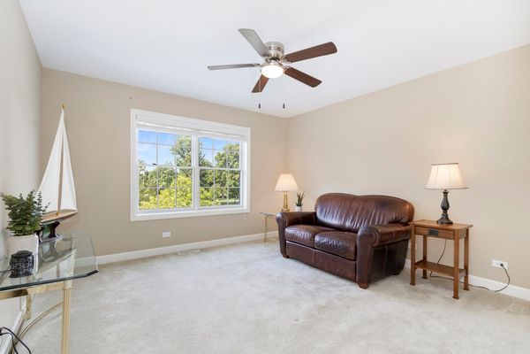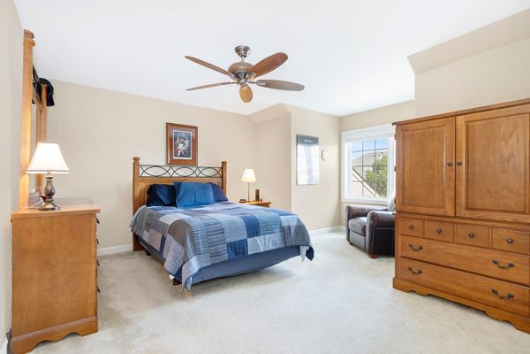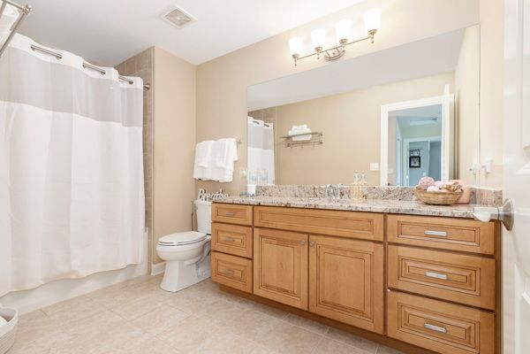1545 Ashbury Circle
Lemont, IL
60439
About this home
Welcome to this stunning Lemont Luxury 3 bedroom, 2 1/2 bath townhome in Ashbury Woods West. Why wait for a new build, when you can own this "like new" and still shows like a model NOW! The Balmoral model offers 9 foot first floor, over 2300 square feet (not including the unfinished basement). Feels like home, as you walk into the foyer and the beautiful dining room. Gorgeous kitchen open concept, features 42'' off-white glazed cabinetry with granite countertops, stainless steel appliances and a tiered island that can easily accommodate 3 bar stools. Breakfast room has ample table space offers a bar/serving cabinet area ideal for entertaining. Sun-filled family room has a beautiful fireplace surrounded by built-in bookcases with cabinets, overlooks the private patio that's professional landscaped, sprinkler system and maintenance free! First Floor primary bedroom master suite with a tray ceiling and a spa-like, private bath with a relaxing tub, sleek shower and dual sinks, huge walk-in closet. First floor laundry room with a washer, dryer and ample cabinetry and a utility sink off the garage. On the second floor there is a full bathroom and two great sized bedrooms w/ample closet space, neutral decor, w/carpeting, as well as a comfortable loft, perfect for a den, office or play area. Many upgrades include hardwood floors, oversize white trim, electronically controlled shades, and crown molding throughout and much more! Prime location near shopping, dining, vibrant downtown Lemont. Blue Ribbon Schools, world renowned golf courses and The Forge: North America's largest Outdoor Adventure park! Minutes to the Metra and easy expressway access. You cant ask for a better home! Call today before it's gone.
