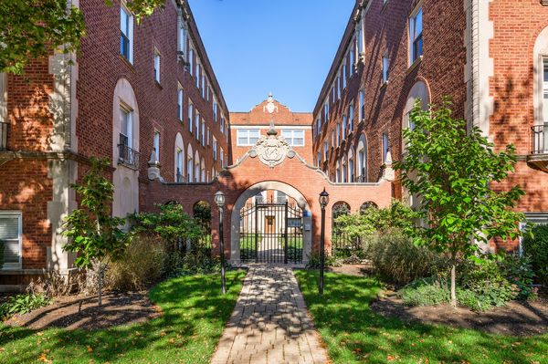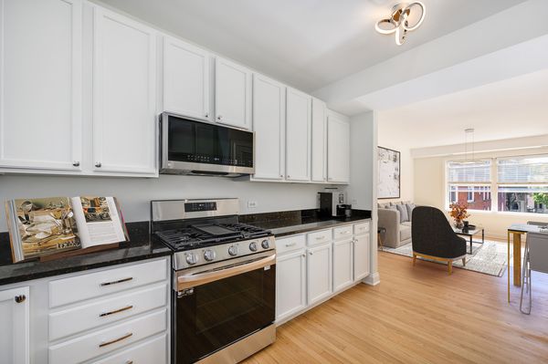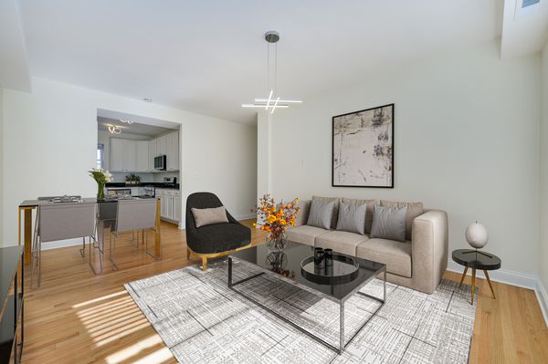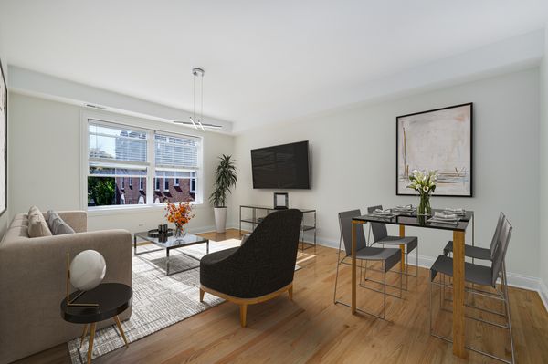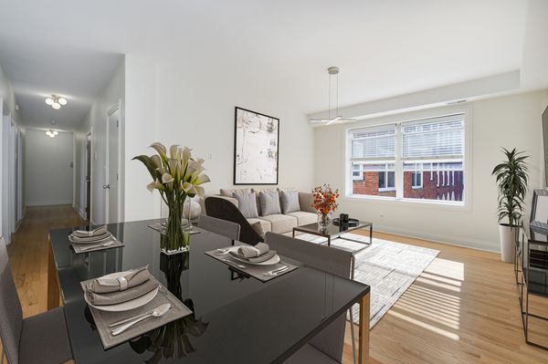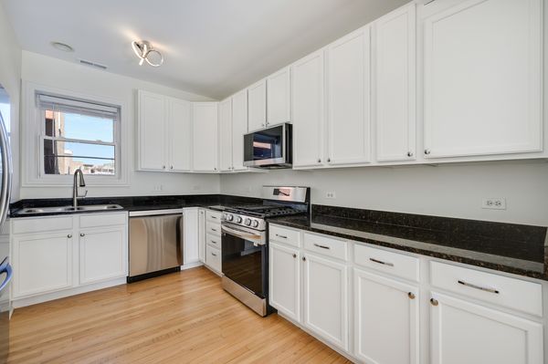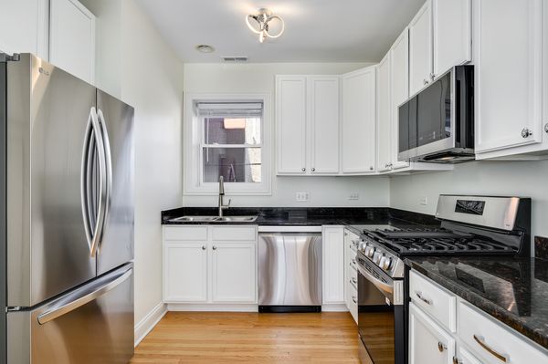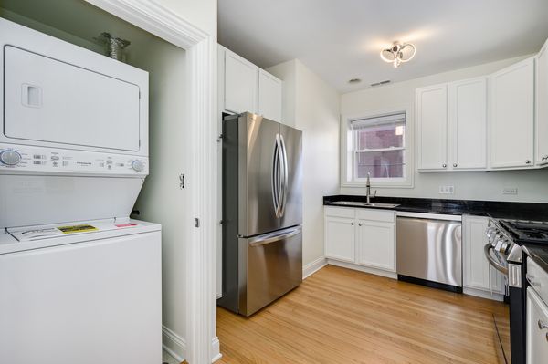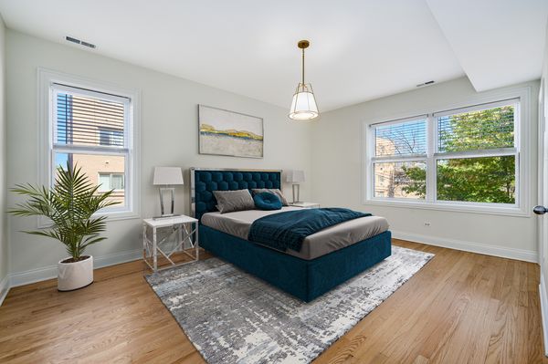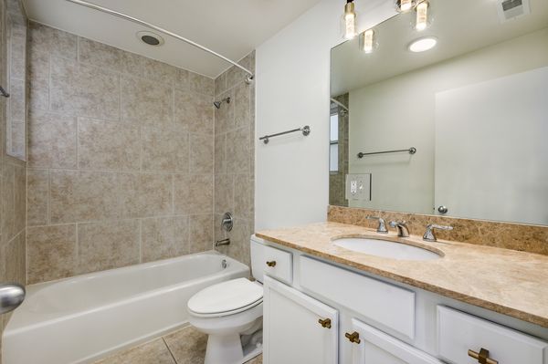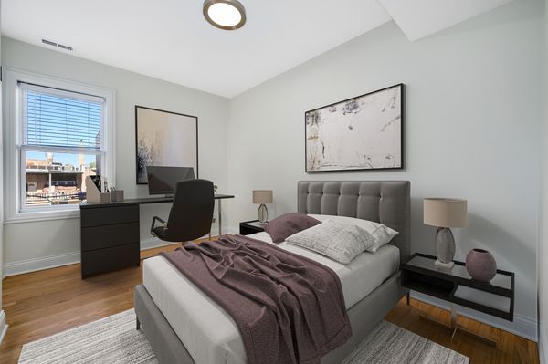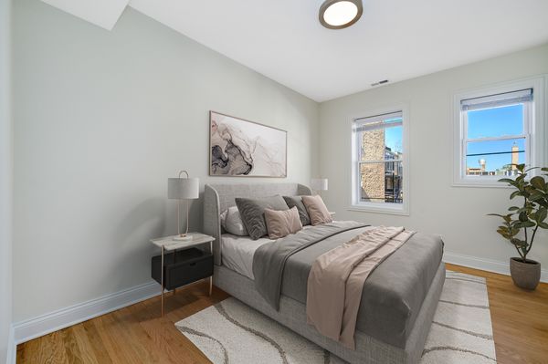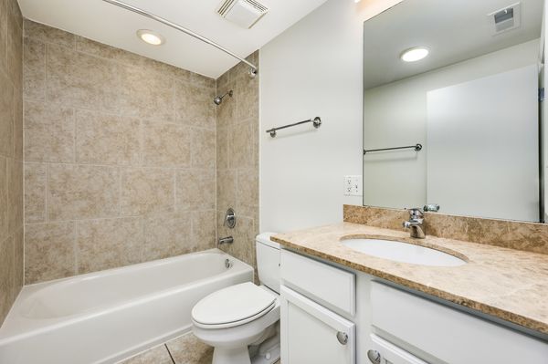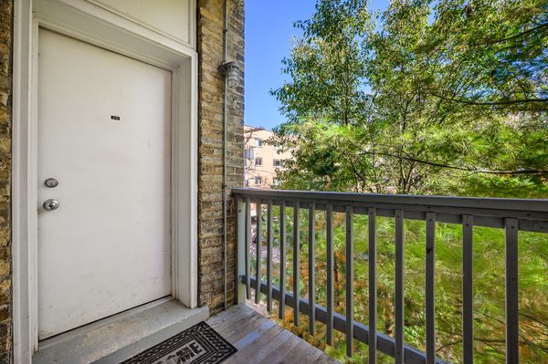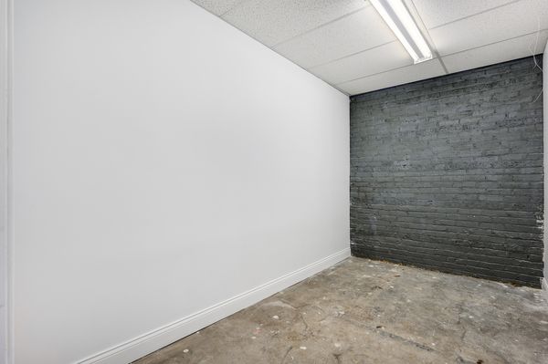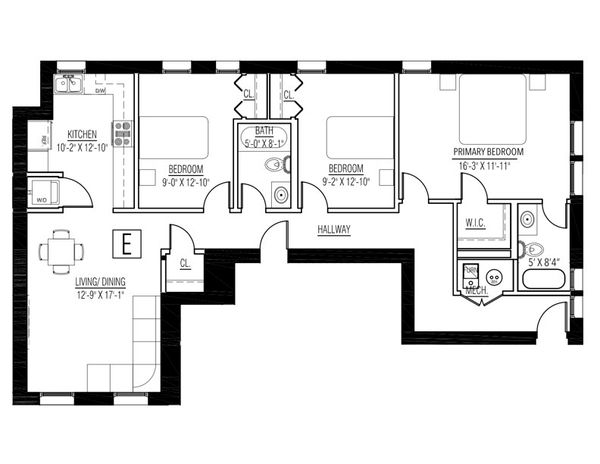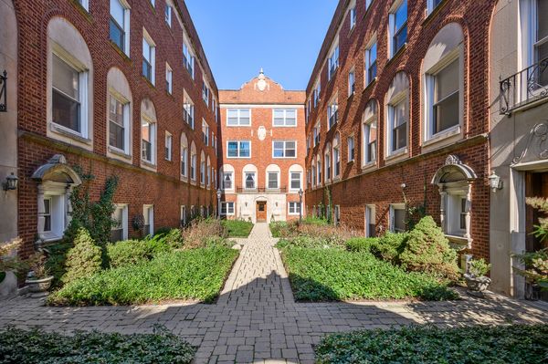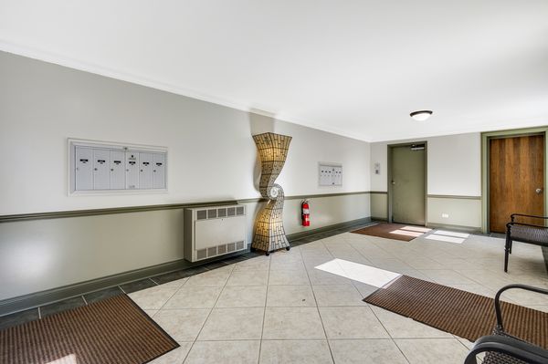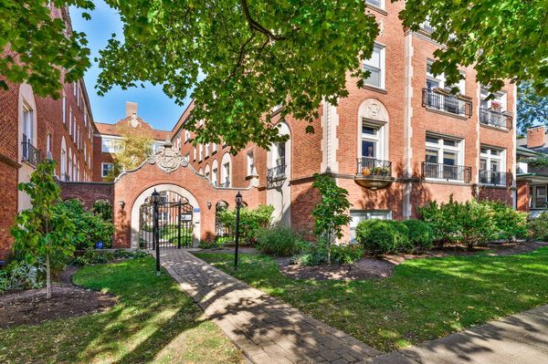1544 W SHERWIN Avenue Unit 2N
Chicago, IL
60626
About this home
Stunning NEWLY remodeled 3BR/2BA condo with fabulous floor plan and sunny south-facing exposure in quintessential red brick courtyard building on idyllic tree-lined street in the heart of East Rogers Park, a Walker's Paradise (90 Walk Score) steps to Jarvis Square, Charmers Cafe, Taste Food & Wine, the Jarvis "EL, " Touhy Park, and only a short stroll to the beach. Incredible 2007 complete gut-renovation by acclaimed luxury builder Easton Homes sets this property apart thru its extraordinary design and meticulous attention to detail. The home's inviting, smart, and spacious layout will delight with its 2023 front-to-back remodeling including newly refinished solid hardwood flooring throughout, open-concept white kitchen with thick granite countertops and 42" cabinetry with double Lazy Susan and full height pantry cabinet, and a BRAND NEW full set of stylish LG ThinQ Smart stainless steel appliances with modern features like remote starting of oven and d/w, and scan-to-cook for instant setting of microwave items. Additional updates include all new LED lighting and specialty fixtures, fresh paint throughout in up-to-the-minute color tones, and brand new in-unit washer/dryer. Three bedrooms provide optimal lifestyle flexibility including the large corner Primary Suite with walk-in closet and en suite bathroom with marble-topped vanity. Includes large 12' x 7' private storage room, plus common bike room. One leased parking space available adjacent to building. Idyllic and serene location that is steps to everything but a world away from it all!
