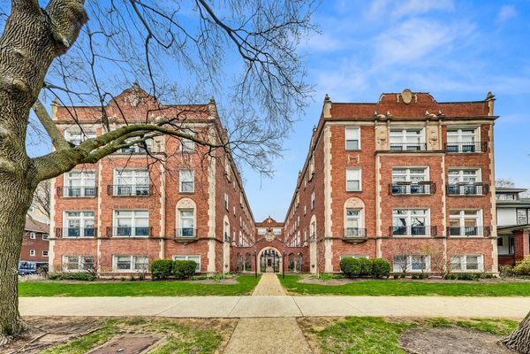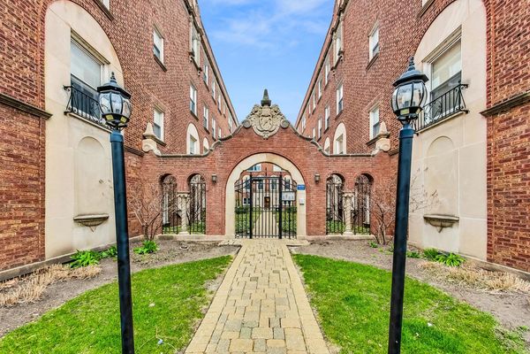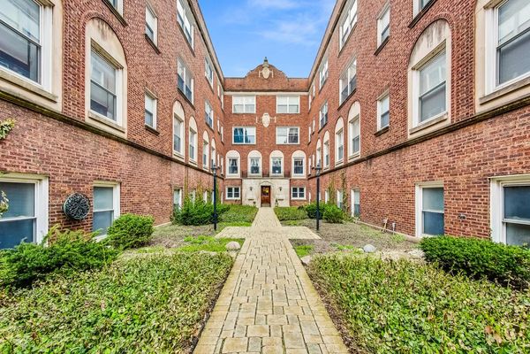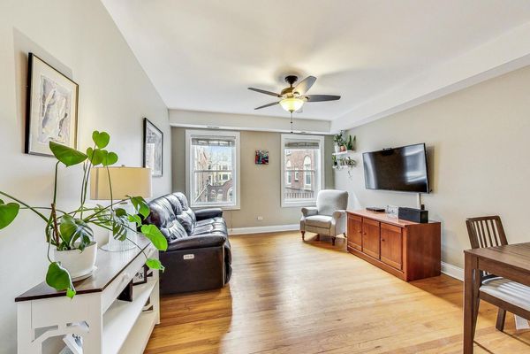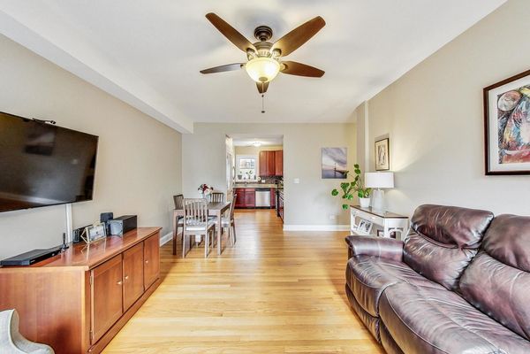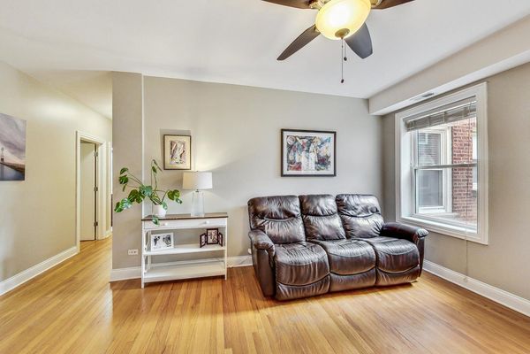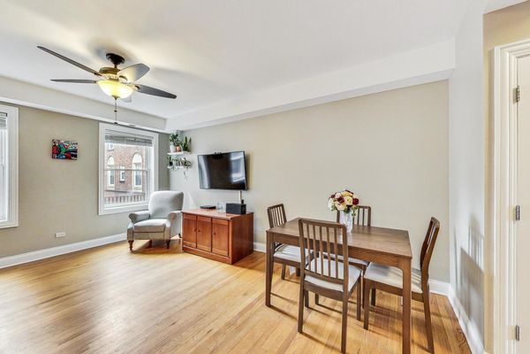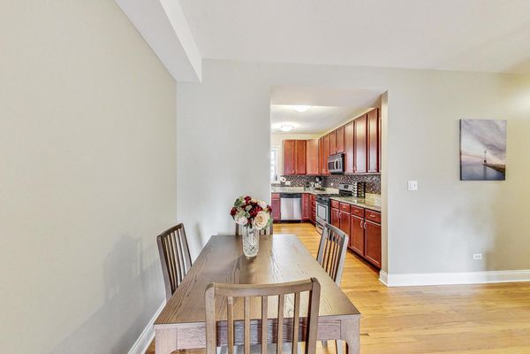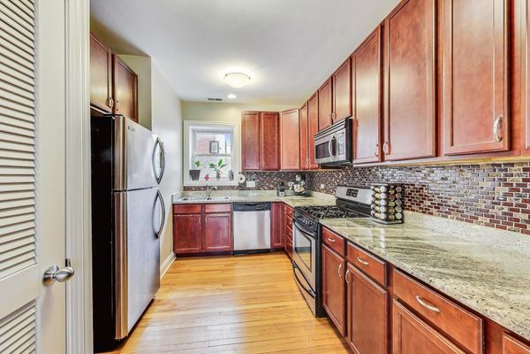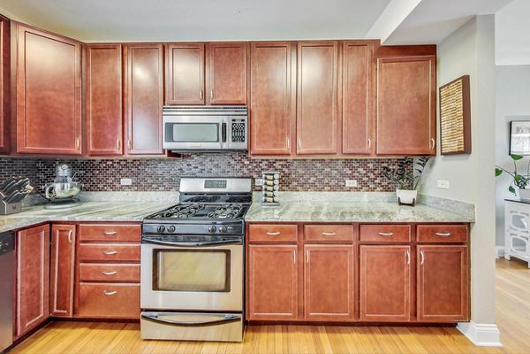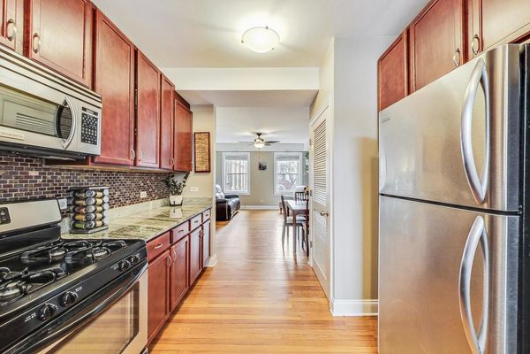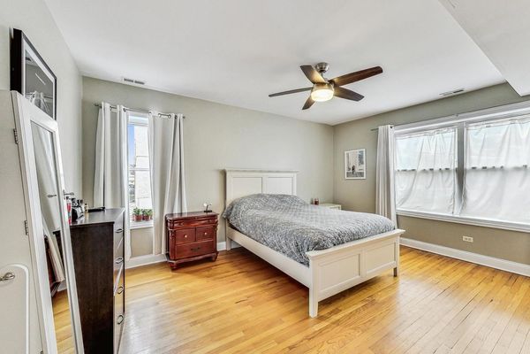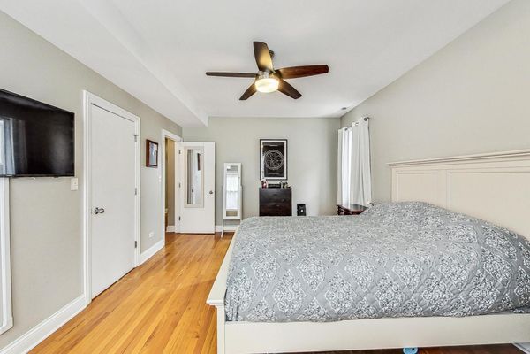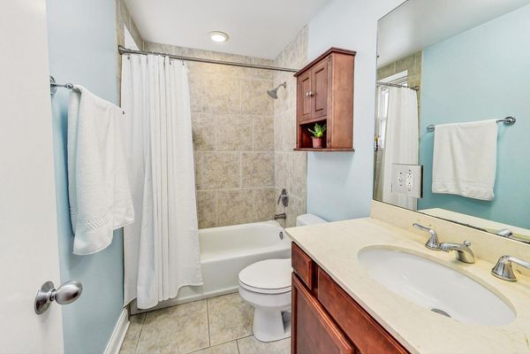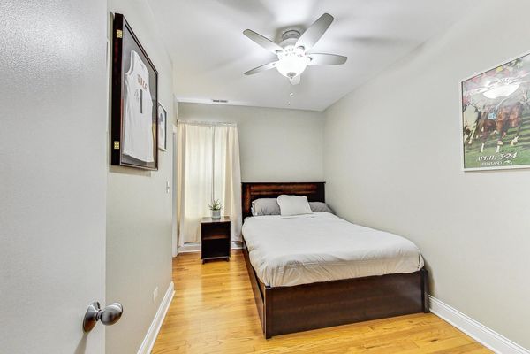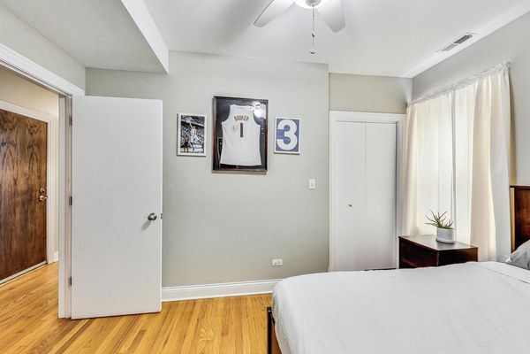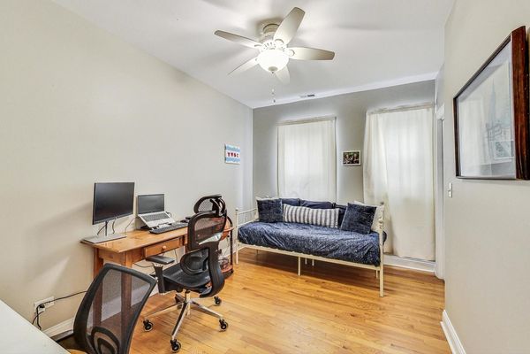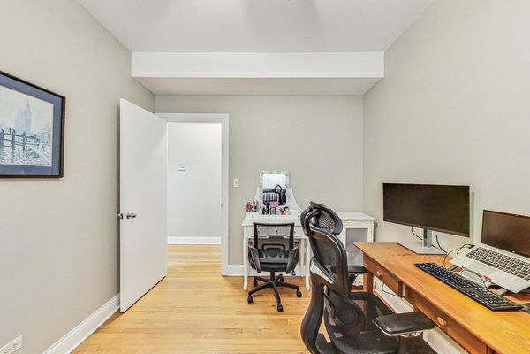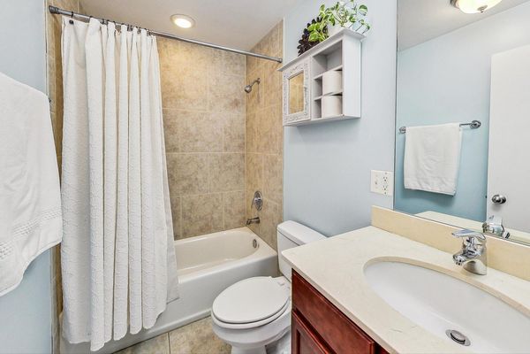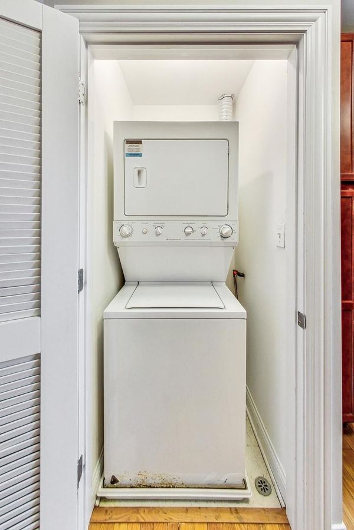1544 W Sherwin Avenue Unit 1N
Chicago, IL
60626
About this home
Welcome home to this meticulously maintained high first-floor 3-bedroom, 2-bath condo in a gated courtyard building on a beautiful tree-lined street in East Rogers Park! Well-thought-out floor plan with spacious living/dining space overlooking the beautifully manicured courtyard. The kitchen opens to the living space providing the perfect entertaining layout. The well-appointed kitchen features abundant cabinet space, granite countertops, and stainless steel appliances. The dedicated primary suite ensures privacy with its location at the end of the hall and features a large closet and en-suite stone tile bath with a shower/tub combo. Two additional generous-sized rooms provide endless possibilities for use as guest rooms or office space and an additional full bathroom. Added conveniences include an in-unit washer/dryer, a sizable entryway closet, central air and heat with newly replaced mechanicals, hardwood floors throughout, and a huge private storage area in the basement along with bike storage. Impeccably maintained pet-friendly building. For those requiring parking, rental spaces are available nearby. Enjoy the convenience of urban living with easy access to the Jarvis "EL" just 1 block away and 3 blocks to the beach/Lake Michigan! A+ location for fun just steps from Jarvis Square, Charmer Cafe, Jarvis Square Tavern, Taste Food and Wine Bar, R Public House, Anto Pizza, Rogers Park Fruit Market, Jewel Osco, Touhy Park, Pottawattomie Park (dog friendly) and more!
