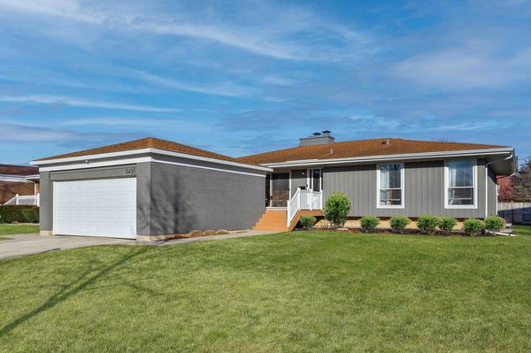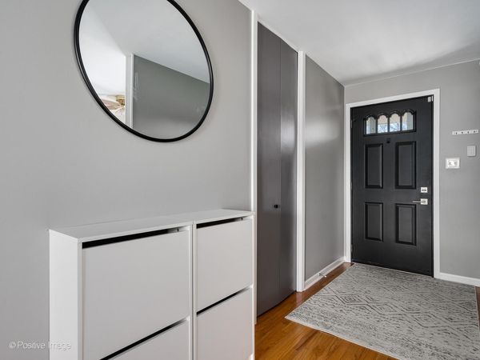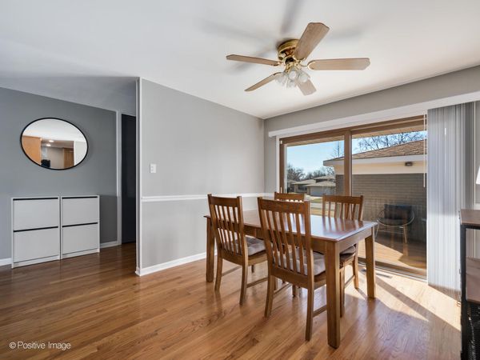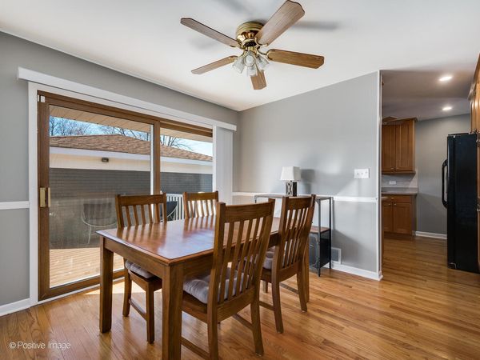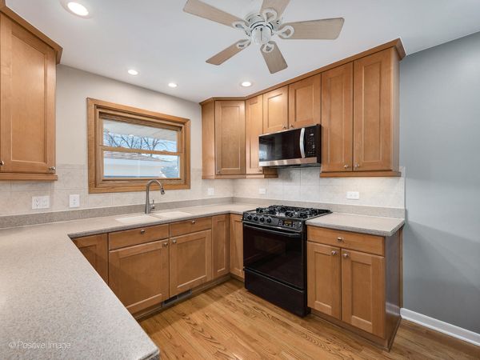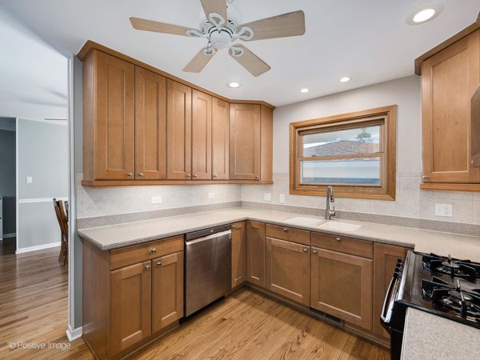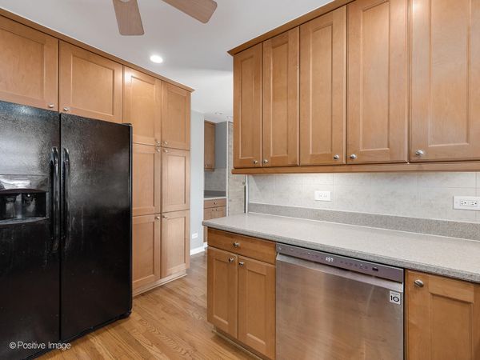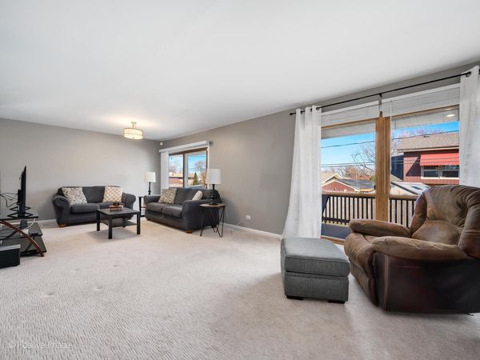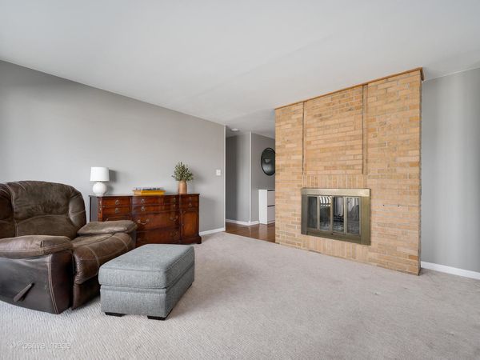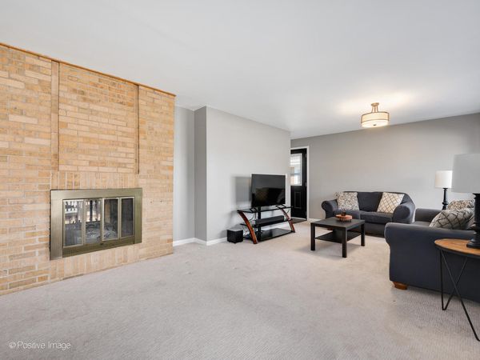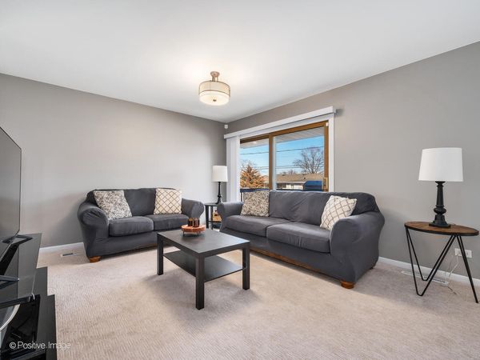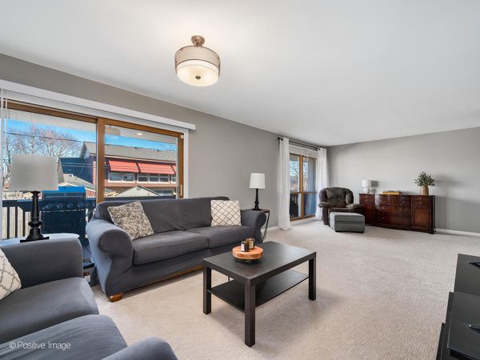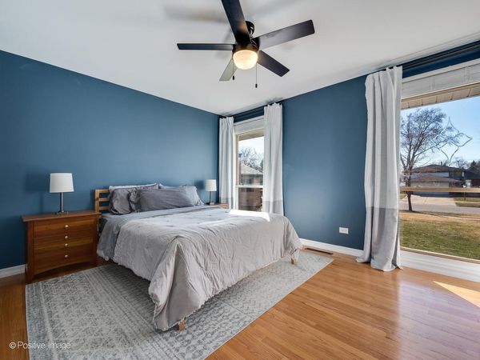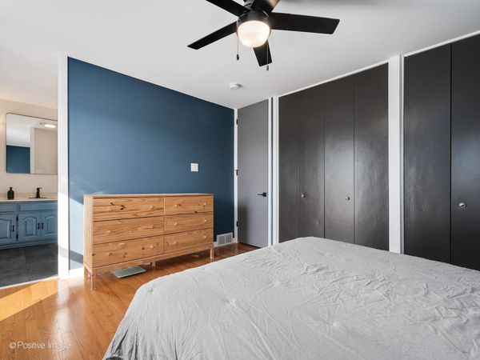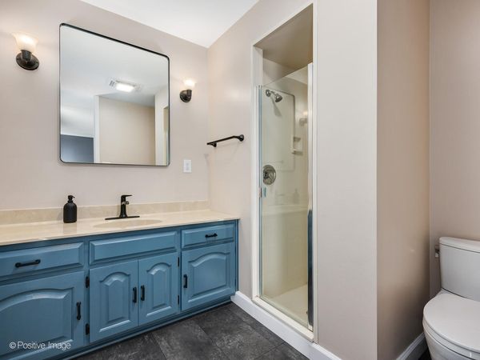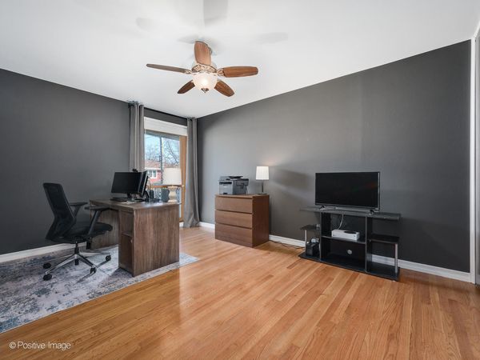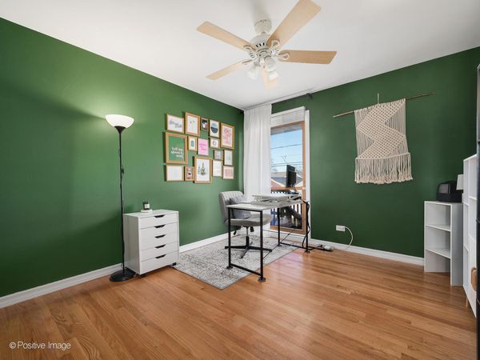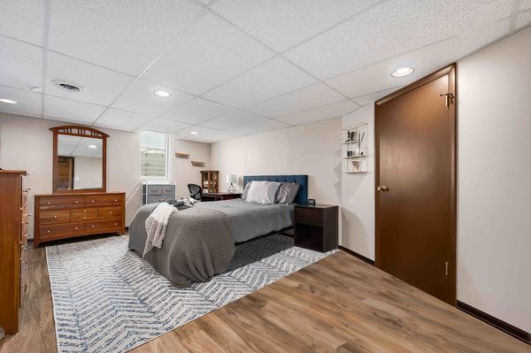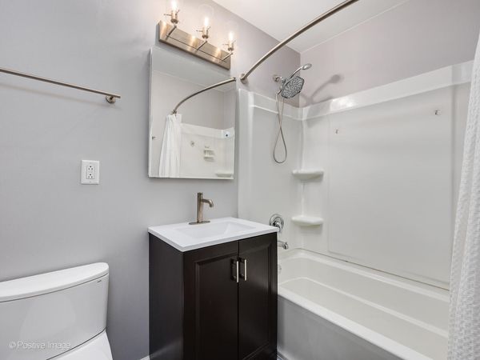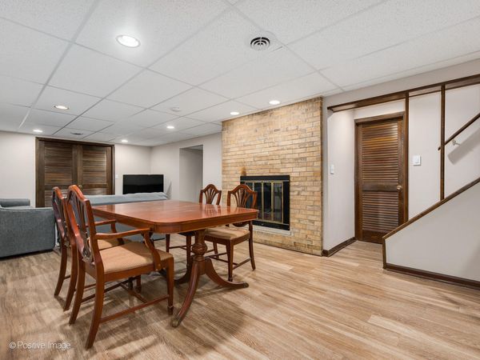15435 Ann Marie Drive
Oak Forest, IL
60452
About this home
Beautifully updated rare 4-bedroom home with expansive lower level! Find beautiful curb appeal with new landscaping and outdoor lighting plus the front deck with composite decking, large back deck perfect for grilling, and front and side yards! Inside, sellers updated all bathrooms, plus new carpeting, and fresh paint. The expansive lower level is currently setup to accommodate a sectional couch lounge area, dining area and bar area, and can serve any number of purposes - all at the same time! The lower level's 4th bedroom is also good size, with plenty of flexible space including a den with French doors. Don't miss the spacious living area with sliding door access to the back deck. In the kitchen, find plenty of counter space, lovely window over the sink, new dishwasher and microwave and under cabinet lighting. The bright and sunny primary suite boasts the recently updated ensuite primary bath, floor-to-ceiling windows, plenty of closet space and can easily accommodate a king bed with night stands. All 3 bedrooms on the main level also offer floor-to-ceiling windows. Premier Oak Forest location surrounded by multiple community parks, forest preserves and golf courses, plus easy access to the local library, restaurants, gym and grocery store. 2-car detached garage with plenty of storage.
