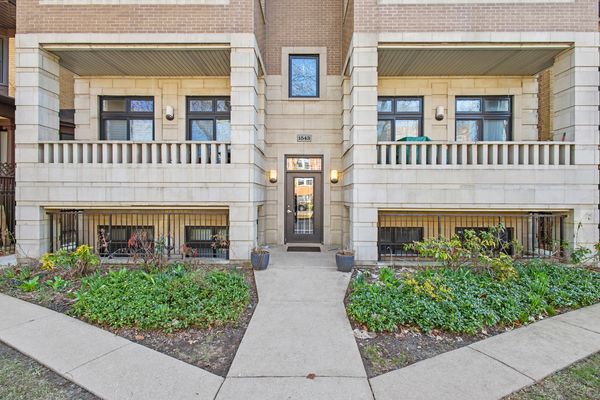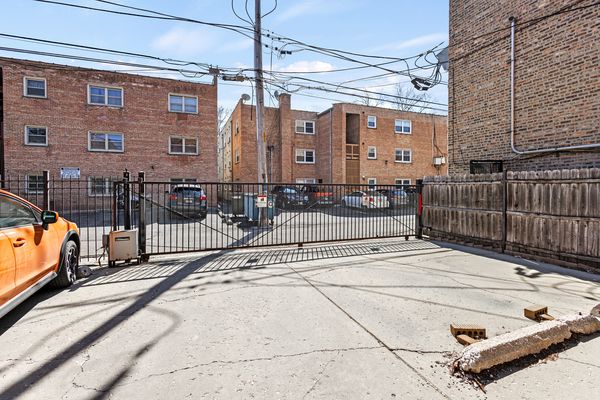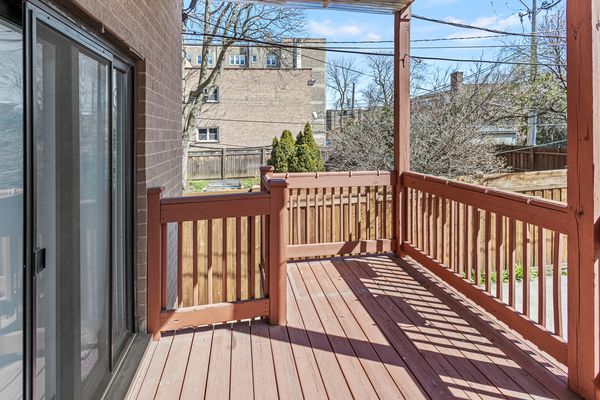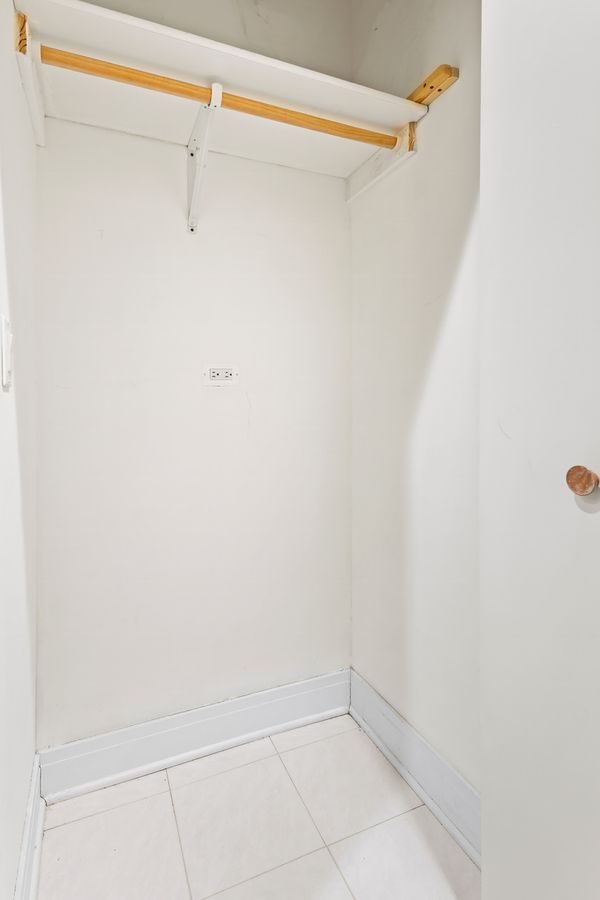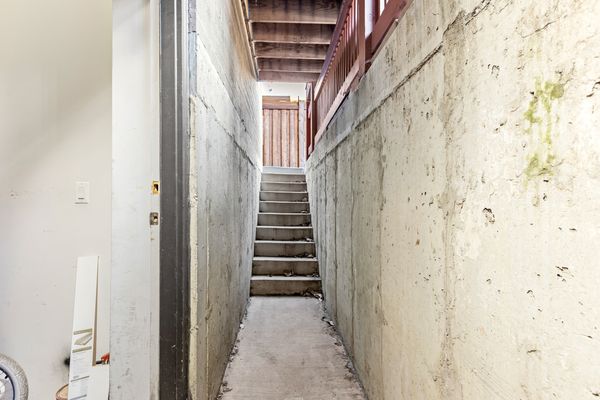1543 W Sherwin Avenue Unit 1E
Chicago, IL
60626
About this home
Come and see for yourself this out-of-the-ordinary alternative to living in a single-family home as this duplex-down condo will blow your wits out! Over 10 FT ceilings on both first and second floors will surely elevate your lifestyle. This four-bedroom, three-bathroom abode has over 2, 500 square feet of living space with a formal living area and a family room downstairs. Each floor has its own fireplace giving you the most comfort during cool weather and a place to gather for wonderful memories. Marvel at the Brazilian cherry floors, granite & marble counter tops, and cherry cabinets with a wet bar on the lower level. Updates include: tankless water heater (2020) on main level, window treatments (2022), countertop Rainsoft water filter (2021), furnaces (2021), lower-level water heater (2016), Samsung Smart Fridge, Dishwasher (2020), Washer/ Dryer (2016), New Ejector Pump (2022), a bidet on the master bathroom and the rest of the toilets are heated and comes with light. This dwelling has above average room sizes, and bigger than most closet spaces in the market with two levels of private balconies and a porch area at the back. It also comes with an assigned parking spot at the back of the building secured with a transponder that only the residents can access. Walking distance to the lake and several parks. Minutes to Loyola University and Northwestern University in Evanston. Hurry and make your appointment now.
