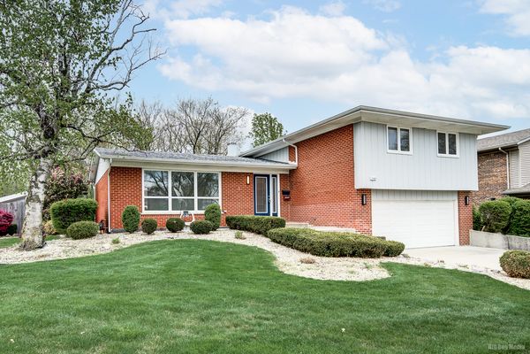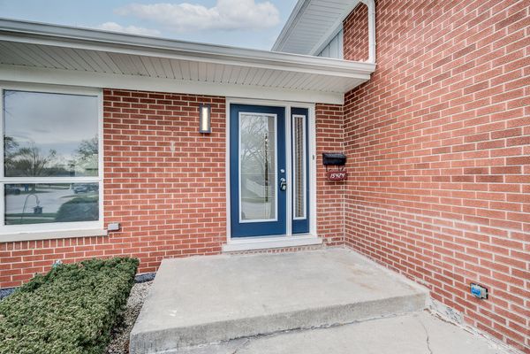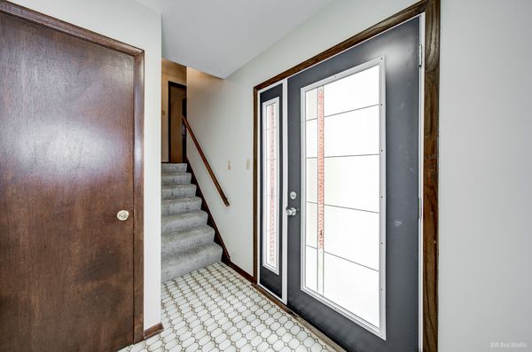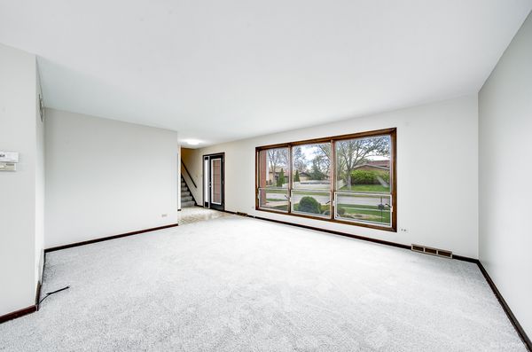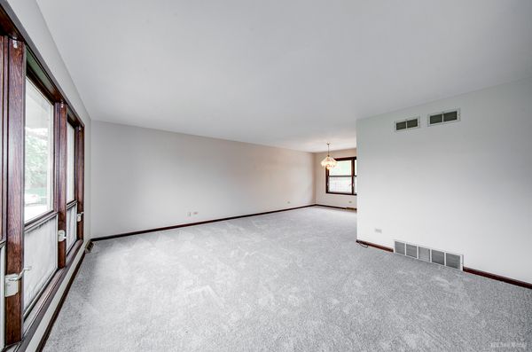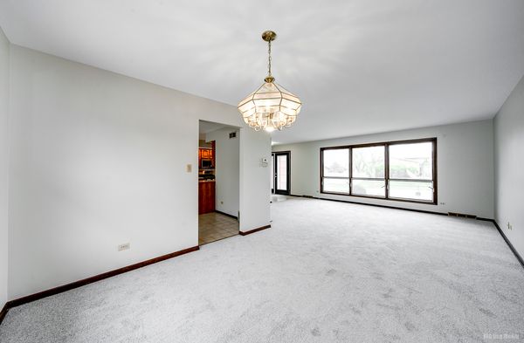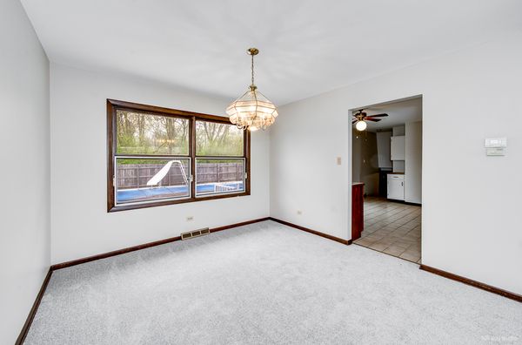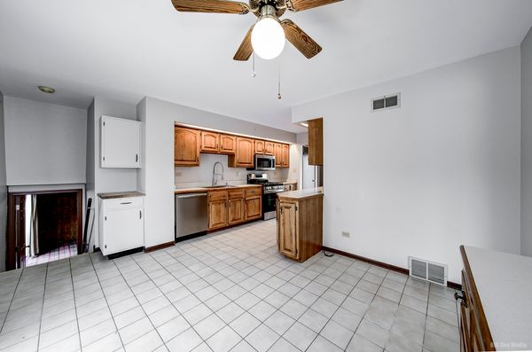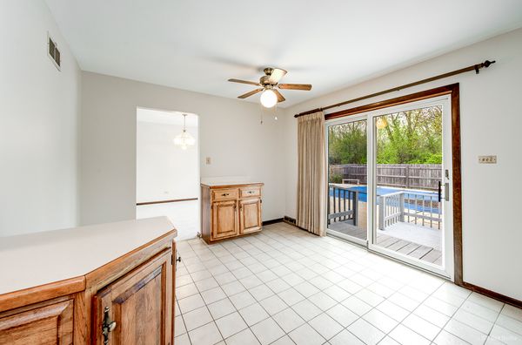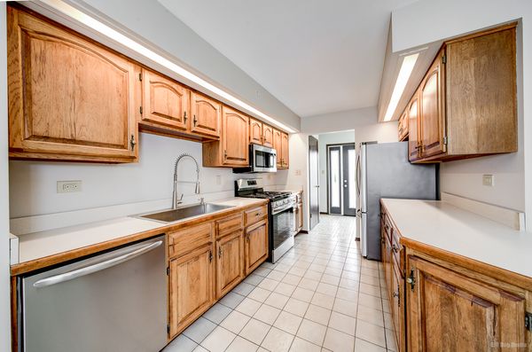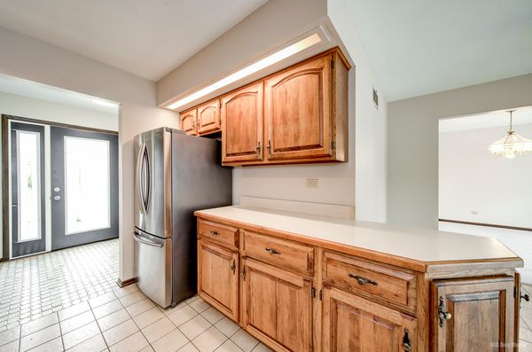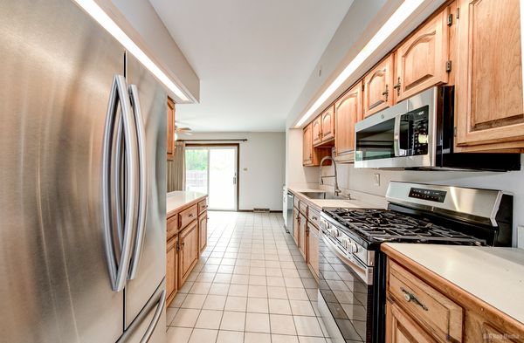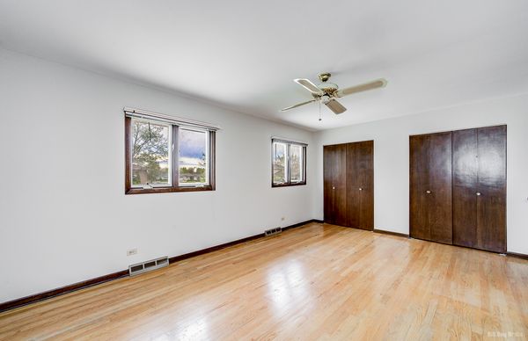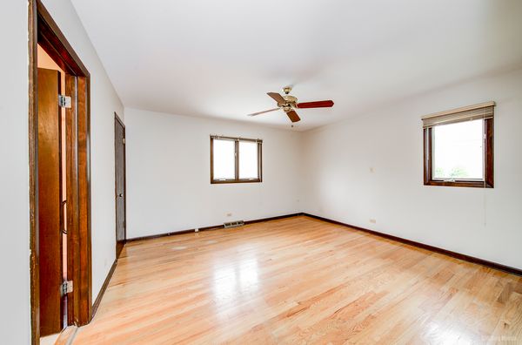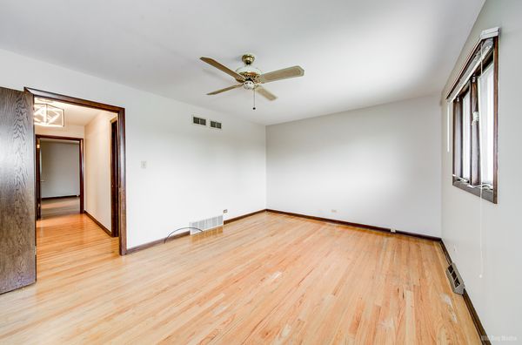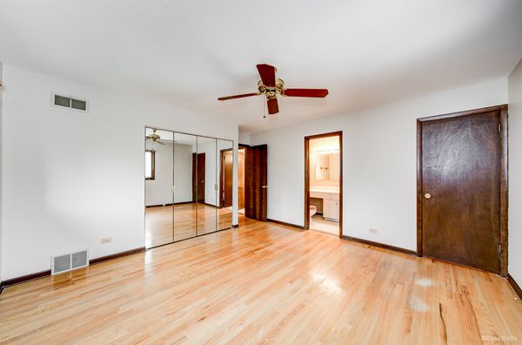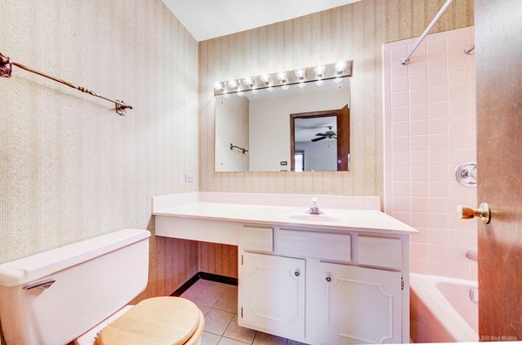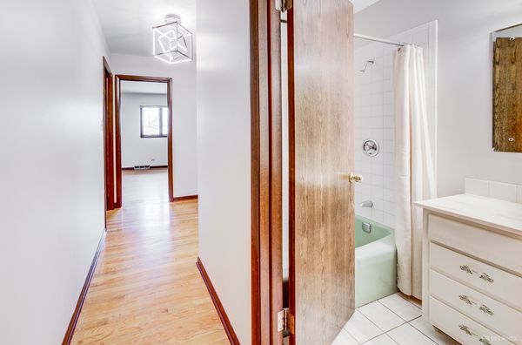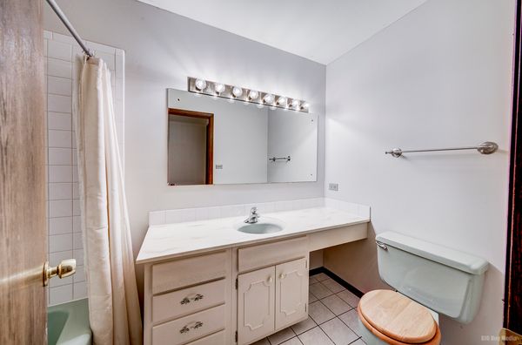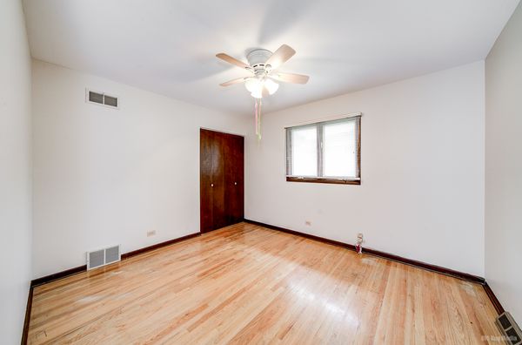15424 Linden Drive
Oak Forest, IL
60452
About this home
GREAT LOCATION ON A CORNER LOT WITH PRIVACY! GREAT SCHOOL DISTRICT! GREAT BACK YARD FOR ENTERTAINING, WITH A IN-GROUND POOL! This 3 bed 2.5 bath home is located in the sought after Forestview Hills Subdivision and Andrew HS School District. It also backs-up to the Tinley Creek Trail System, which creates a very nice wooded and private setting. This home has been well maintained by the sellers, who lived there for over 50 years and features new carpeting, front door, stove and microwave, newer roof, dishwasher and fridge. Located in this sought-after neighborhood, this home offers the perfect blend of recreation, privacy and accessibility. Take a walk on the nearby trail, explore nearby parks, shops, and restaurants, or easily commute to downtown areas for work or leisure. THIS HOME IS AN ESTATE SALE - AS IS HOME WARRANTY BEING OFFERED.
