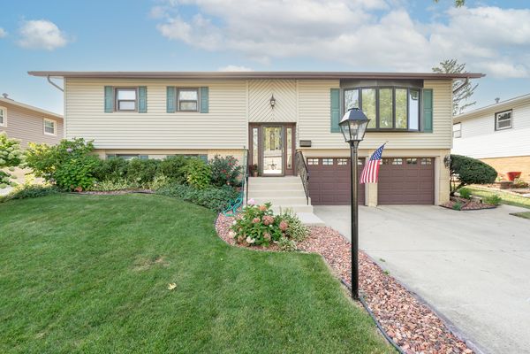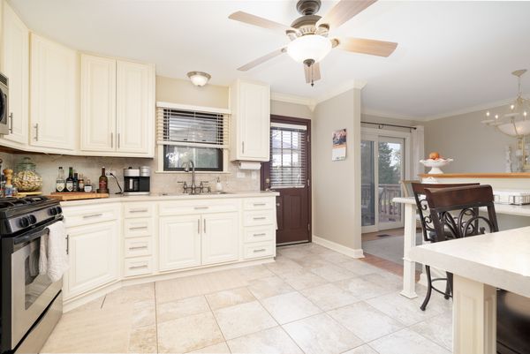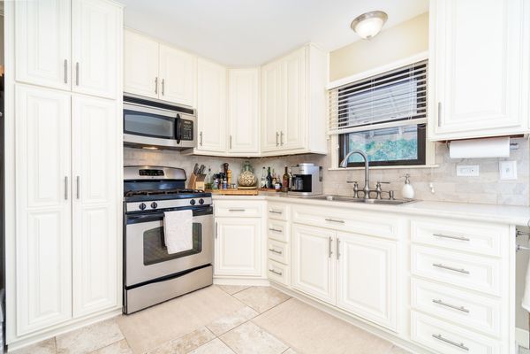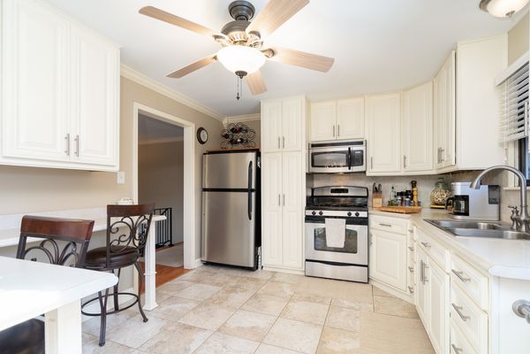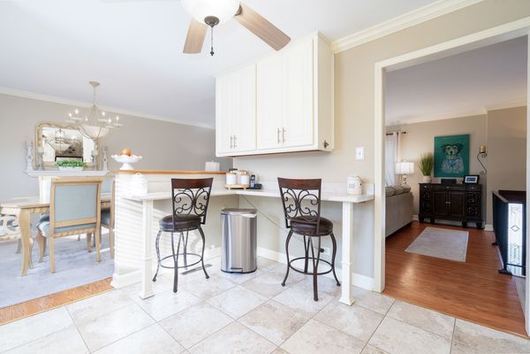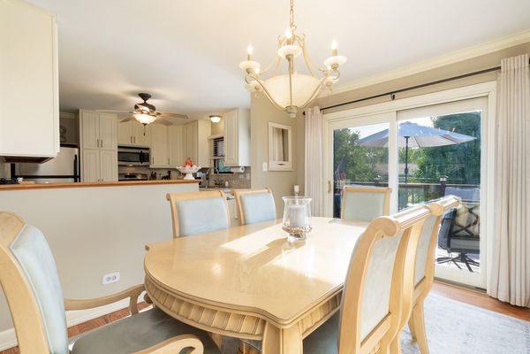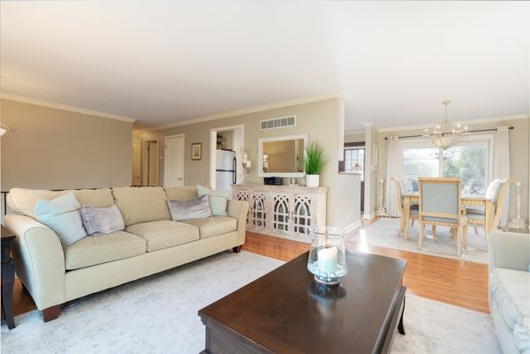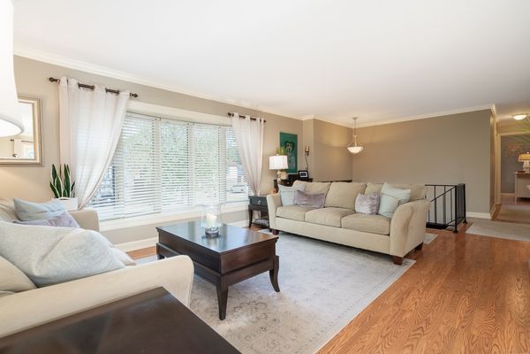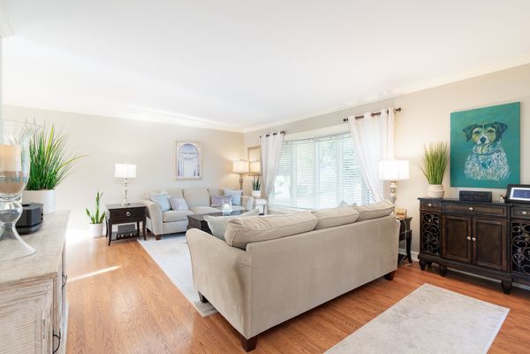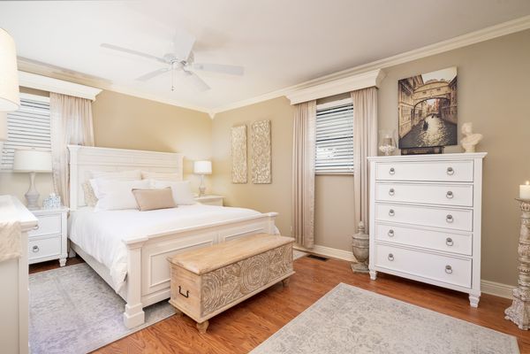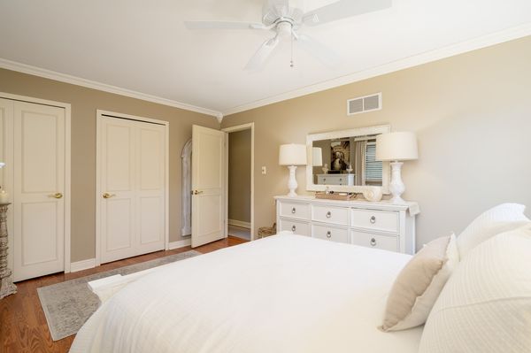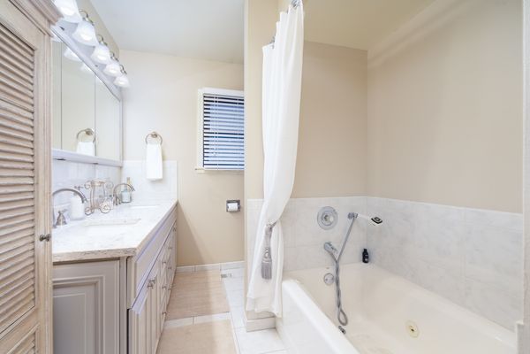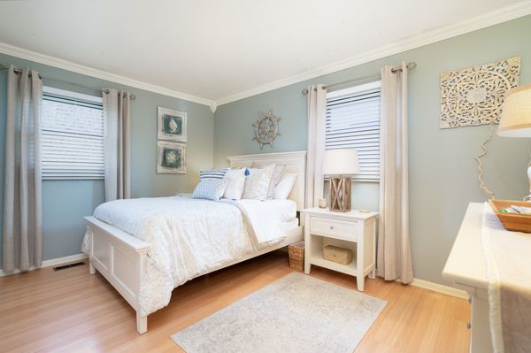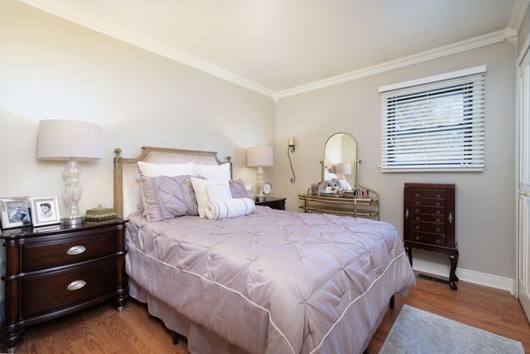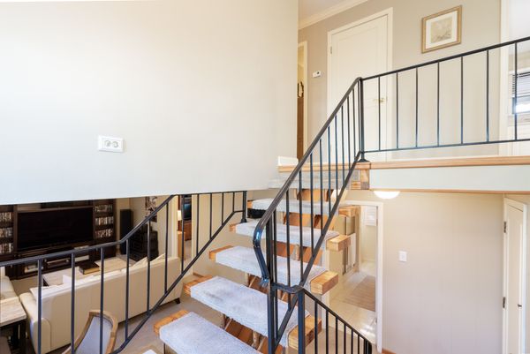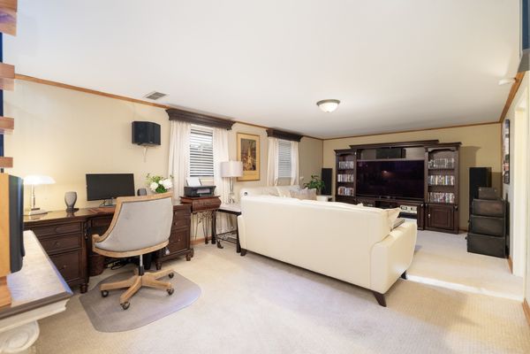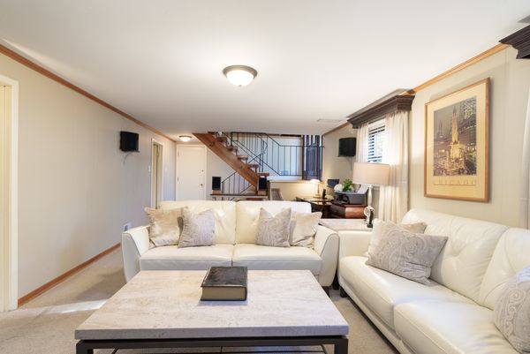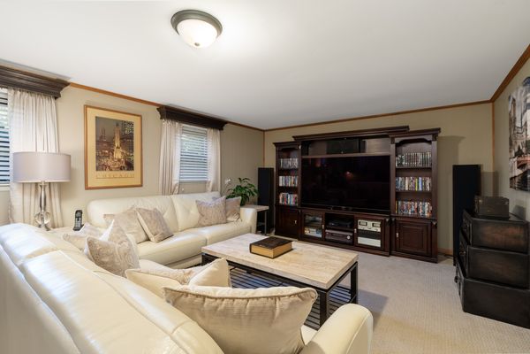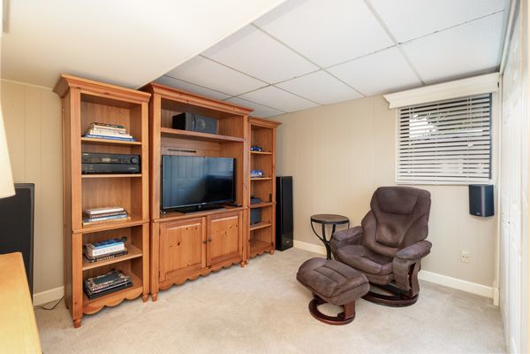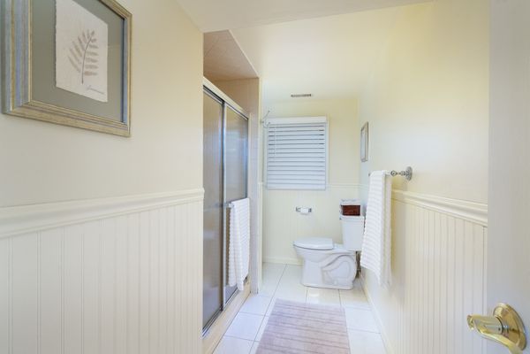15420 Las Flores Lane
Oak Forest, IL
60452
About this home
Welcome to 15420 Las Flores Ln in desirable Oak Forest. Fall in love with this meticulously maintained raised ranch home which offers 4 bedrooms and 2 full bathrooms, combining style, comfort, and functionality in one perfect package. Through the front door, you will find a floating staircase that will take you to the main level of the home which has wood composite floors/crown molding throughout. Here, you will find the large living room which comes equipped with a newer ANDERSON bay window that overlooks the front yard. The gourmet eat-in kitchen was updated in 2016 and features white 42-inch solid oak cabinets, GE stainless steel appliances, and updated countertops. 3 of the bedrooms are conveniently located on the main floor, including the primary bedroom, which has dual closets. The main floor bathroom was remodeled a year ago and boasts quartz countertops & contemporary finishes. The lower level features the spacious family room area. Off of this area, you will find the 4th bedroom which can also be used as an office-perfect for those who work from home. Here you will also find an additional full bathroom which comes equipped with a stand up shower. The garage is 2.5 cars which is great for those with extra vehicles or additional storage needs. Enjoy a beautifully landscaped backyard with a wooden PRIVACY fence and a shed with electric. The backyard is the ultimate secluded oasis! Off of the kitchen, you will find a wood deck which leads to the brick paver patio-all renovated in 2016. Other updates to this house include LENNOX HVAC (2018), ROOF (2015), ANDERSON FULL VIEW FLOORS ON THE FRONT AND BACK (2020), UPDATED ELECTRICAL W/ NEW PANEL AND WIRING (2023) and so much more. The house is within walking distance to Lee R Foster Elementary, Jack Hille Middle School, and Oak Forest High School. It is also close to the Metra, shopping, dining, and downtown Tinley Park. This home offers a fantastic blend of modern updates, practical features, and a desirable location. Schedule a viewing today and make this your new home sweet home!
