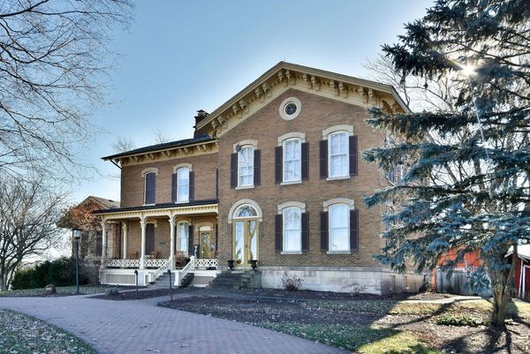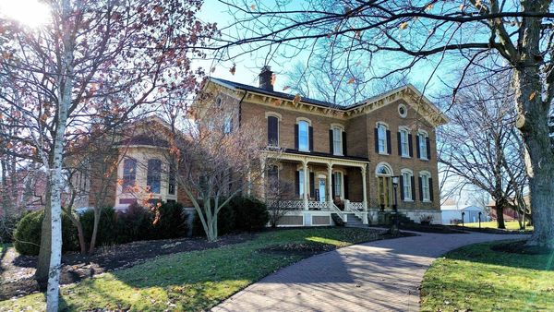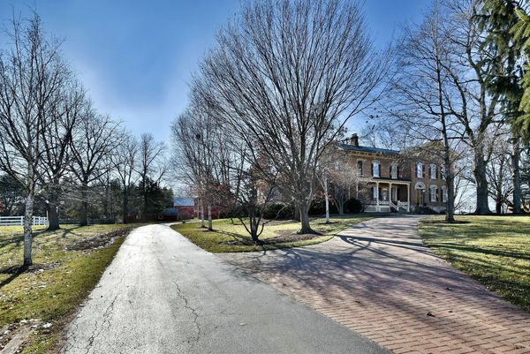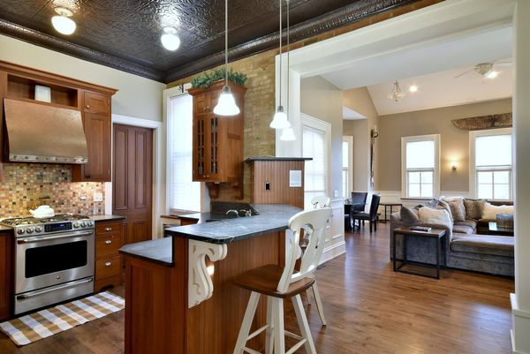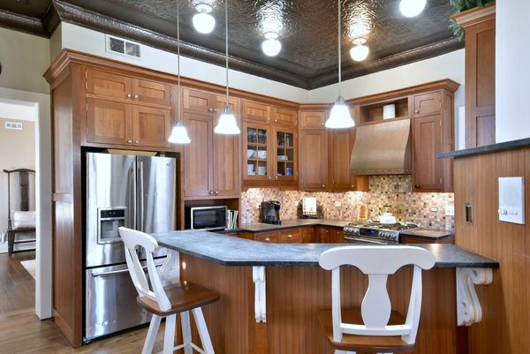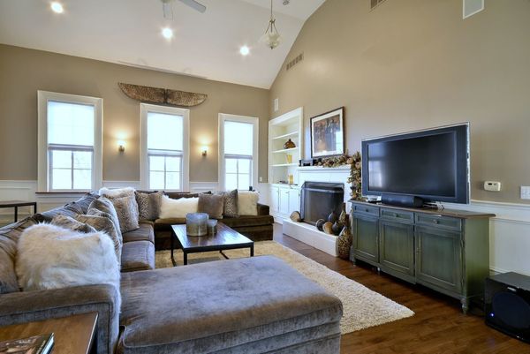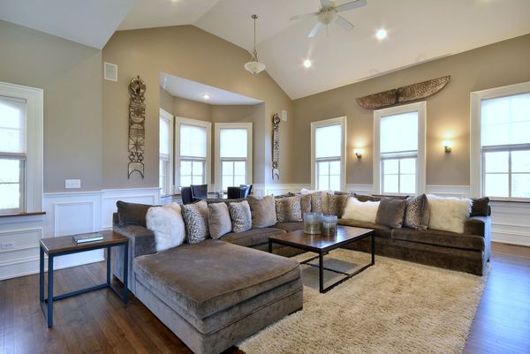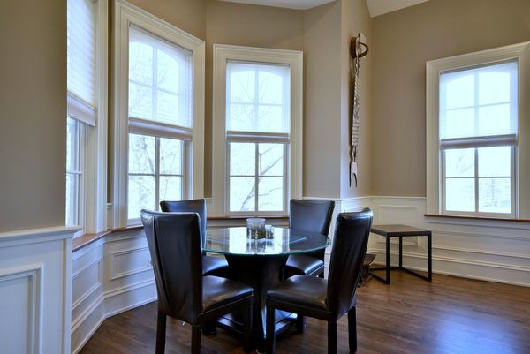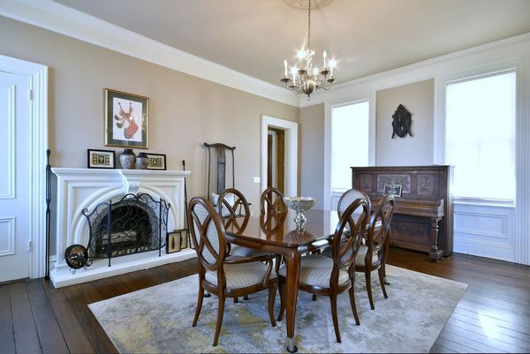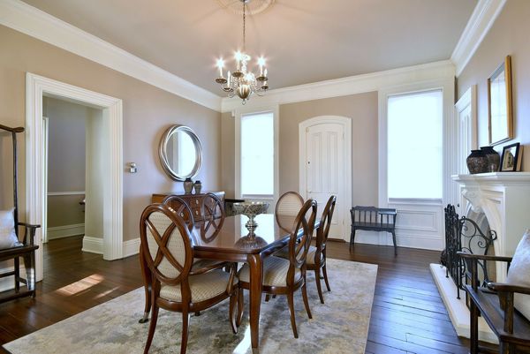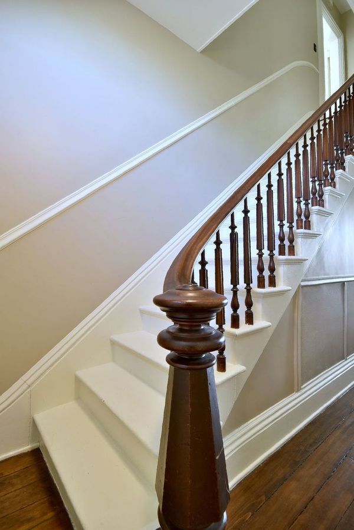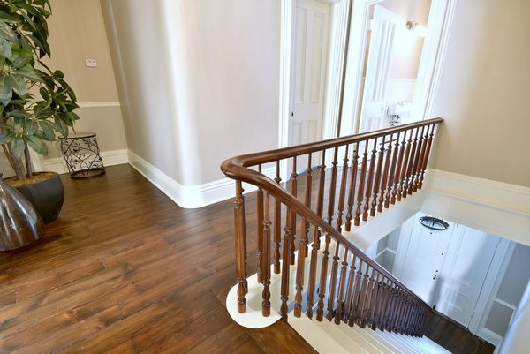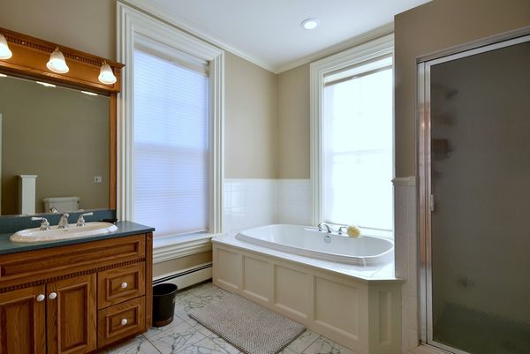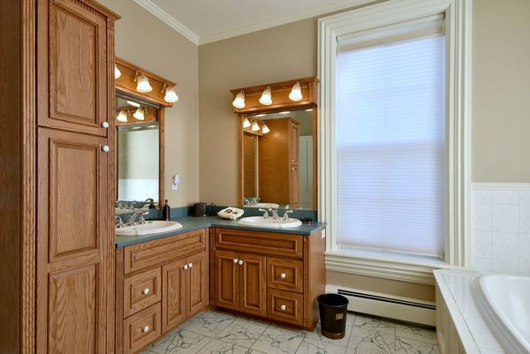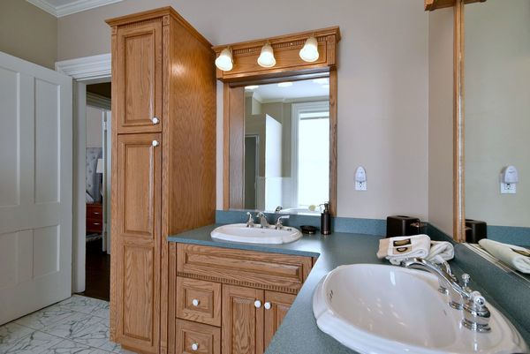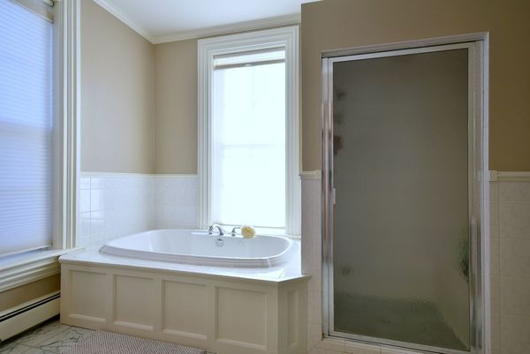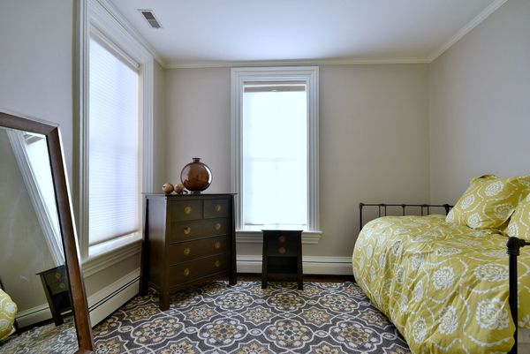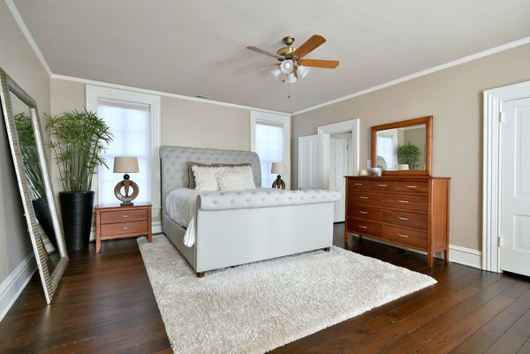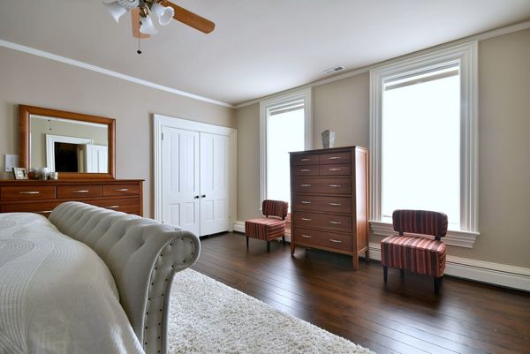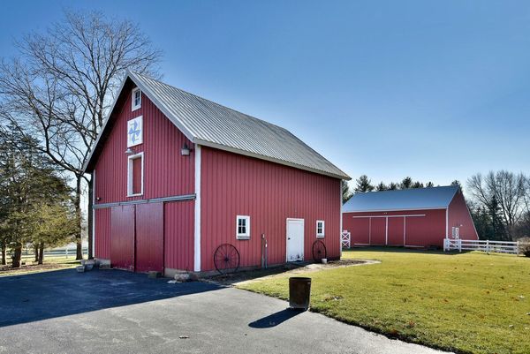Additional Rooms
Office, Foyer, Office, Workshop, Exercise Room, Foyer, Other Room, Recreation Room, Bedroom 5
Appliances
Range, Microwave, Dishwasher, High End Refrigerator, Washer, Dryer, Disposal, Stainless Steel Appliance(s)
Square Feet
5,006
Square Feet Source
Appraiser
Basement Description
Finished
Bath Amenities
Whirlpool, Steam Shower, Double Sink
Basement Bathrooms
Yes
Basement
Full
Bedrooms Count
5
Bedrooms Possible
5
Dining
Separate
Disability Access and/or Equipped
Yes
Fireplace Location
Family Room
Fireplace Count
2
Fireplace Details
Wood Burning, Gas Starter
Baths FULL Count
2
Baths Count
5
Baths Half Count
3
Interior Property Features
Vaulted/Cathedral Ceilings, Skylight(s), Heated Floors, In-Law Arrangement
Total Rooms
14
room 1
Type
Office
Level
Third
Dimensions
15X12
Flooring
Hardwood
room 2
Type
Office
Level
Third
Dimensions
14X12
Flooring
Hardwood
room 3
Type
Foyer
Level
Basement
Dimensions
25X14
Flooring
Ceramic Tile
room 4
Type
Office
Level
Third
Dimensions
11X12
Flooring
Hardwood
room 5
Type
Work Room
Level
Basement
Dimensions
12X22
Flooring
Other
room 6
Type
Exercise Room
Level
Basement
Dimensions
23X16
Flooring
Ceramic Tile
room 7
Type
Foyer
Level
Main
Dimensions
16X11
Flooring
Ceramic Tile
room 8
Type
Other Room
Level
Basement
Dimensions
4X5
Flooring
Ceramic Tile
room 9
Type
Recreation Room
Level
Basement
Dimensions
13X21
Flooring
Ceramic Tile
room 10
Type
Bedroom 5
Level
Main
Dimensions
25X13
Flooring
Hardwood
room 11
Type
Bedroom 2
Level
Second
Dimensions
12X11
Flooring
Hardwood
Window Treatments
Blinds, Curtains/Drapes
room 12
Type
Bedroom 3
Level
Second
Dimensions
12X13
Flooring
Hardwood
Window Treatments
Blinds, Curtains/Drapes
room 13
Type
Bedroom 4
Level
Second
Dimensions
16X15
Flooring
Hardwood
Window Treatments
Blinds, Curtains/Drapes
room 14
Type
Dining Room
Level
Main
Dimensions
19X17
Flooring
Hardwood
Window Treatments
Curtains/Drapes
room 15
Type
Family Room
Level
Main
Dimensions
19X27
Flooring
Hardwood
Window Treatments
Curtains/Drapes
room 16
Type
Kitchen
Level
Main
Dimensions
16X14
Flooring
Hardwood
Window Treatments
None
Type
Eating Area-Breakfast Bar, Pantry-Walk-in
room 17
Type
Laundry
Level
Basement
Dimensions
5X10
Flooring
Ceramic Tile
Window Treatments
None
room 18
Type
Living Room
Level
Main
Dimensions
15X16
Flooring
Hardwood
Window Treatments
Curtains/Drapes
room 19
Type
Master Bedroom
Level
Second
Dimensions
17X20
Flooring
Hardwood
Window Treatments
Blinds, Curtains/Drapes
Bath
Full
