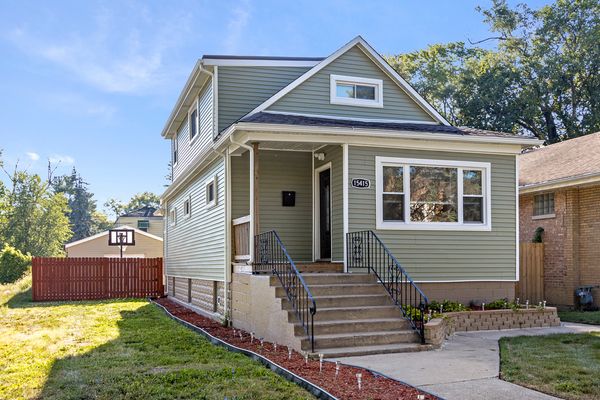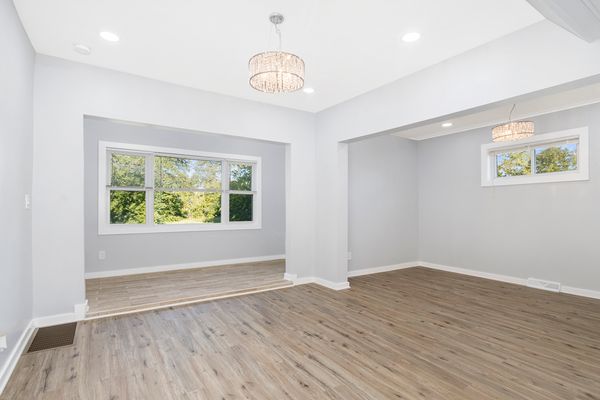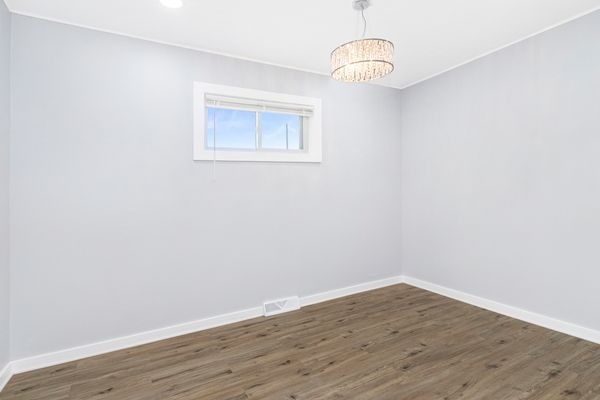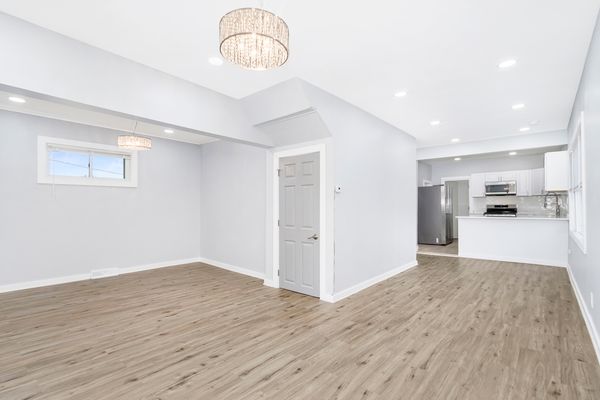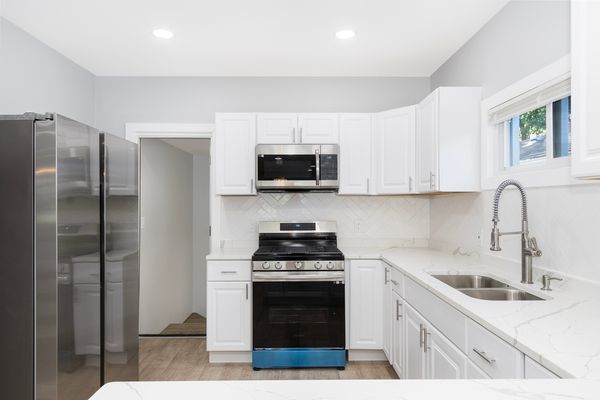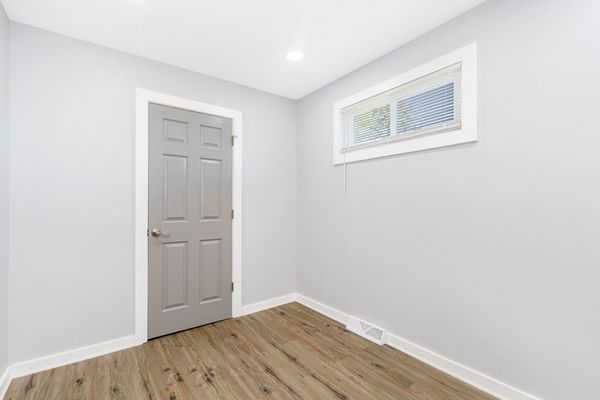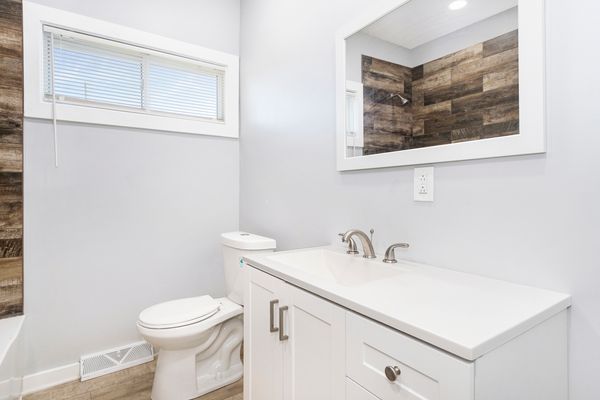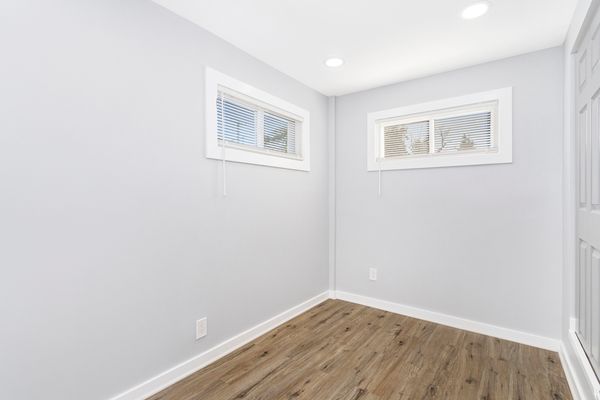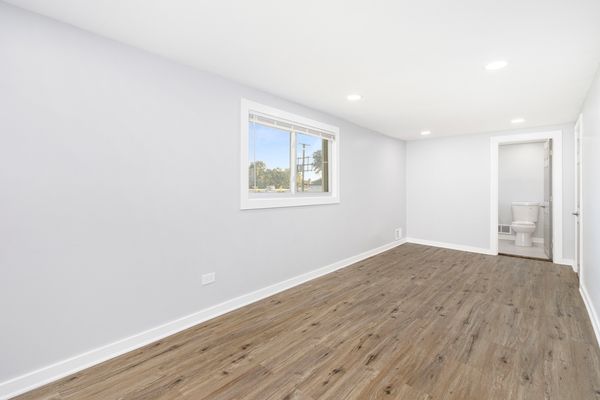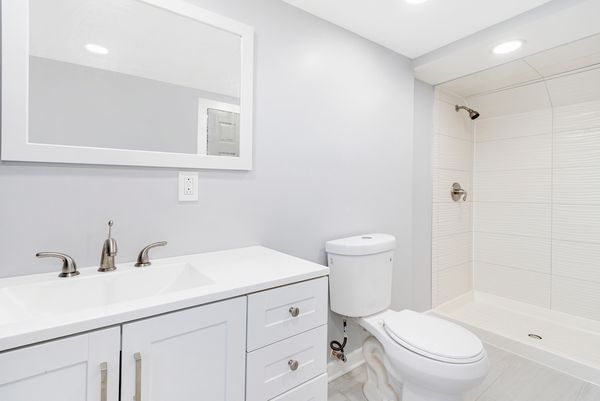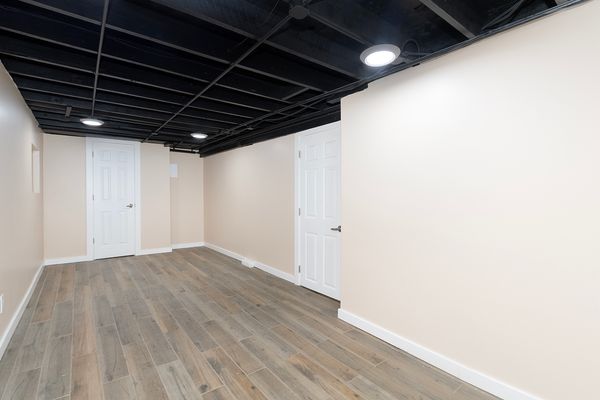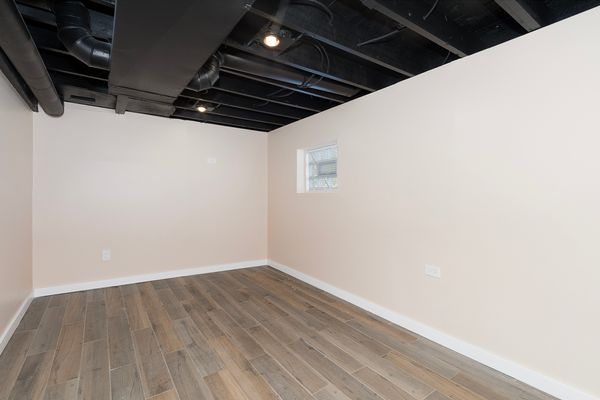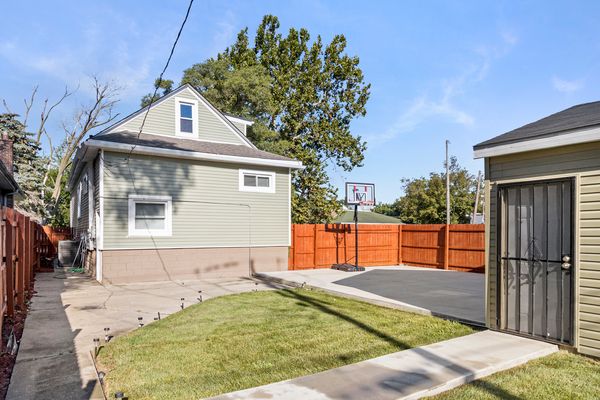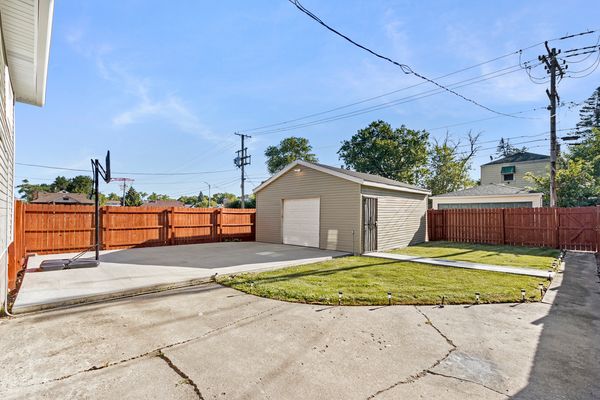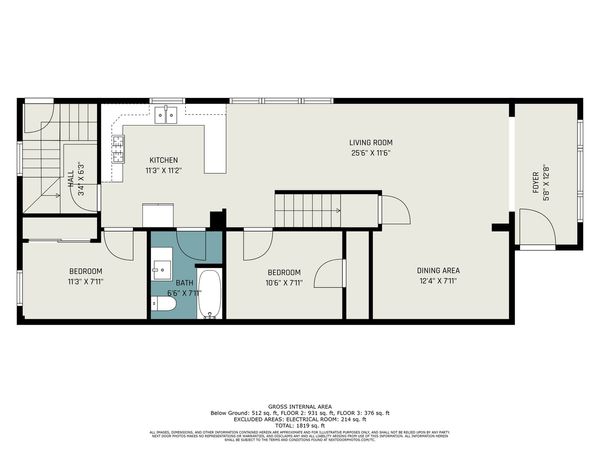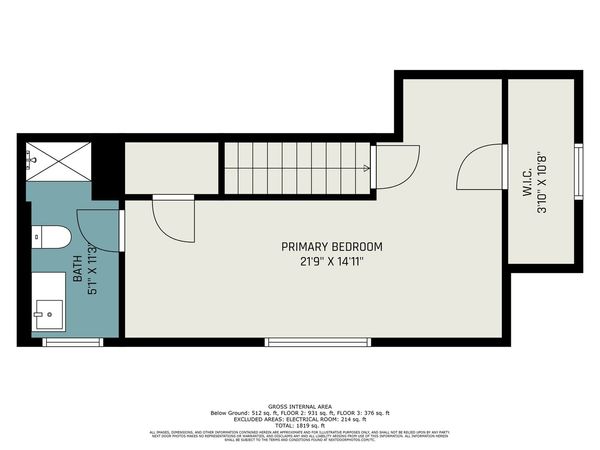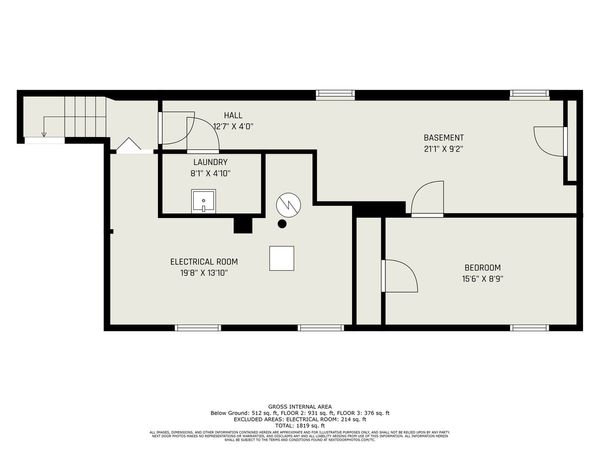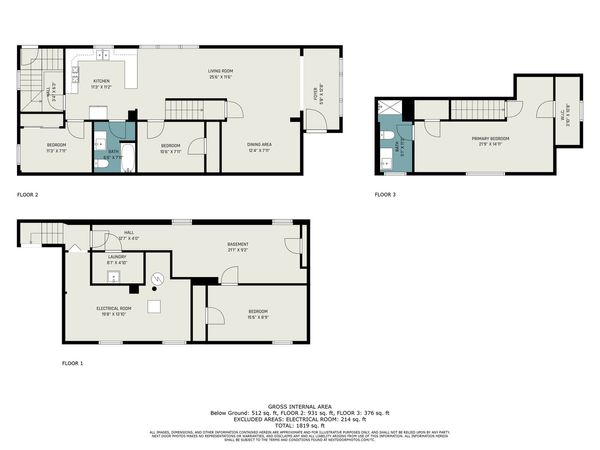15415 Marshfield Avenue
Harvey, IL
60426
About this home
Embrace the transformation of the city and this fully rehabbed Ranch Style Home!!! 2023 Full Rehab, Priced to Sell & Motivated Seller its the perfect combination for a First Time Home Buyer. This home offers a blend of elegance and comfortable living at and affordable price. LIVING SPACE: Experience the combination of a formal dining room, living room and foyer, perfect for entertaining friends and family. High-End KITCHEN: equipped with high-end quartz counter-tops and breakfast bar, meticulously crafted backsplash, stunning white cabinetry, accent lighting and a complete stainless-steel appliance package. Spacious MASTER BEDROOM: Retreat to the second floor and unwind in the generous master bedroom that offer tranquility and comfort, equipped with a walk in closet and full bathroom with shower. There are two additional and comfortable bedrooms in the main floor and potentially a forth one on the basement. TWO FULL BATHROOMS: Stylish and refined bathrooms featuring high-end titles that exude a sense of tranquility. ADDITIONAL FEATURES: New water heather and furnace. Wood laminate flooring throughout the home, Ceramic tile throughout the finished basement, separate laundry room and storage room on the basement. Privacy fence all around back yard and a separate and Brand New 2 car garage with two garage doors one leads to the brand new concrete patio giving you more room for your summer gatherings!!! INVESTMENT POTENTIAL:As the city of Harvey rebuilds, property values are on the rise; don't miss the opportunity and secure your investment property today! Schedule your private viewing today and don't miss the opportunity to embrace the transformation of this fully rehabbed home that exudes luxury at an affordable price! AS-IS-ONLY
