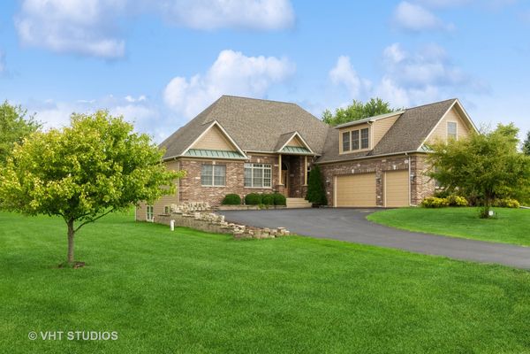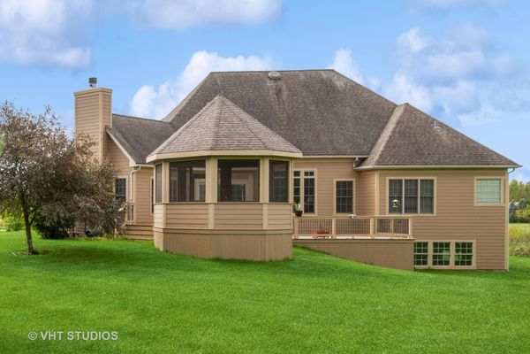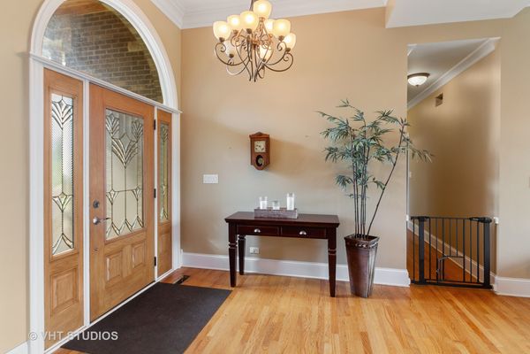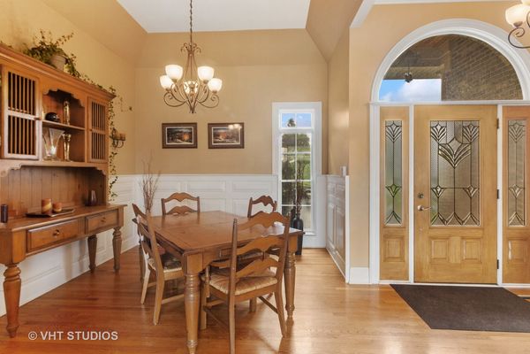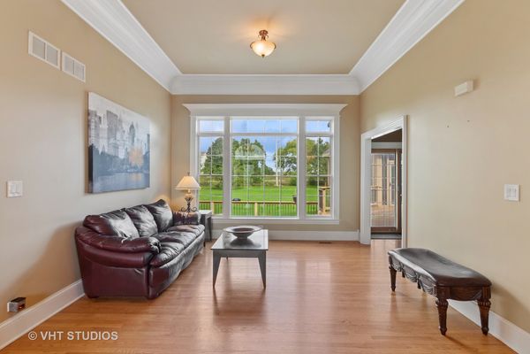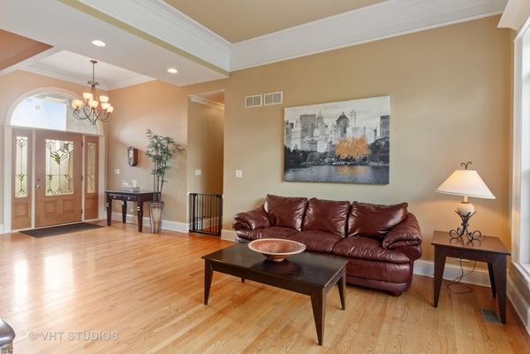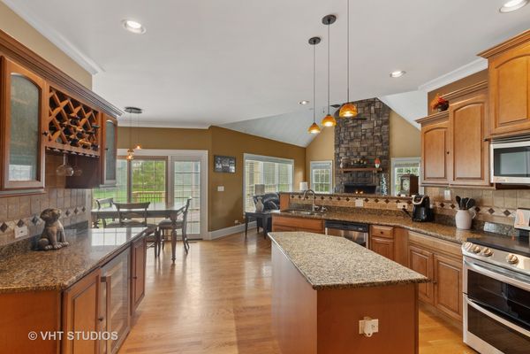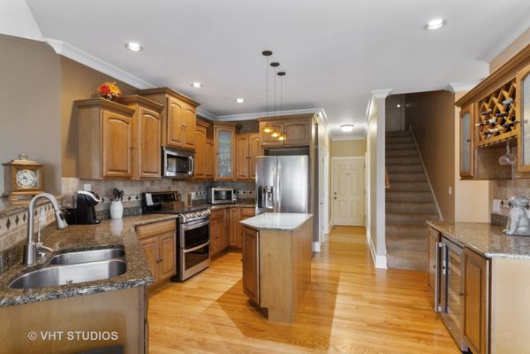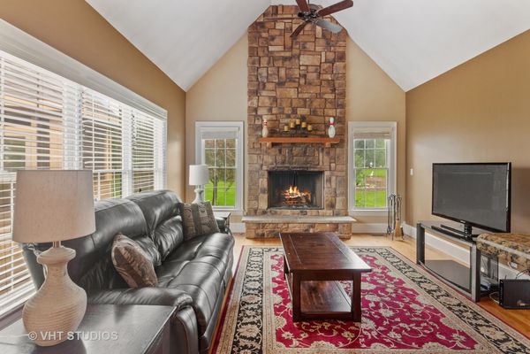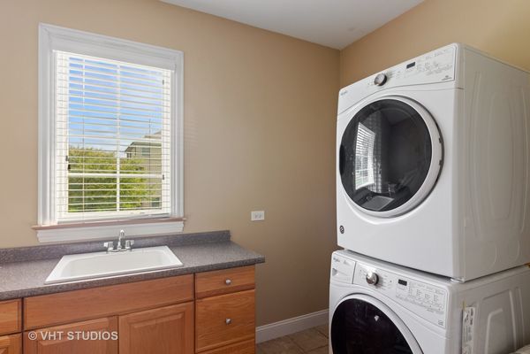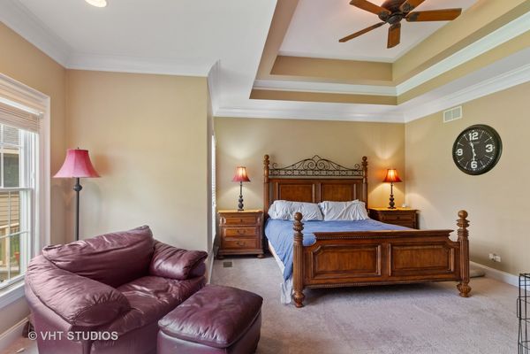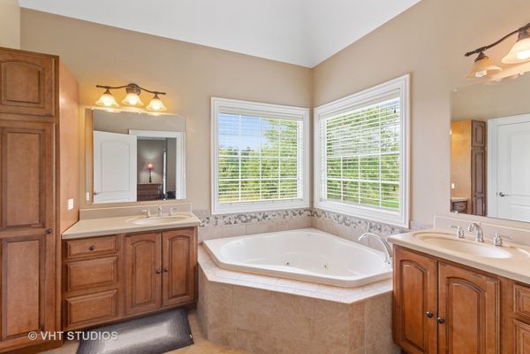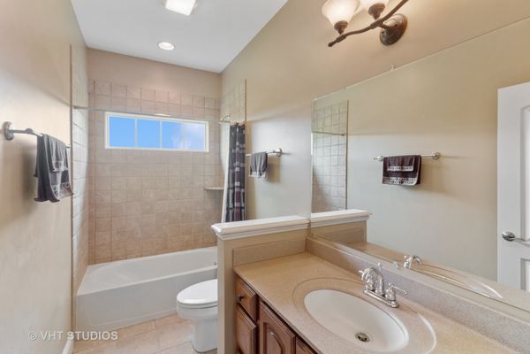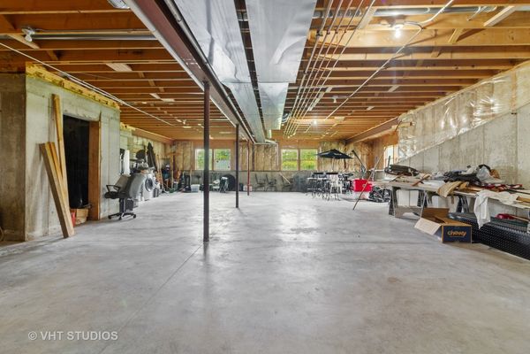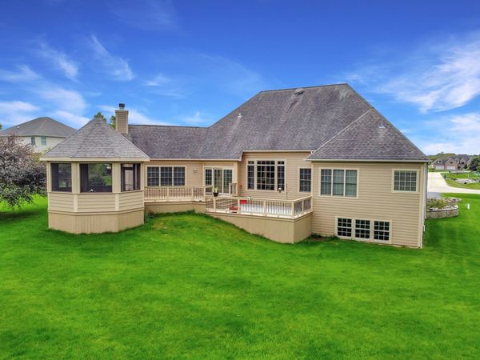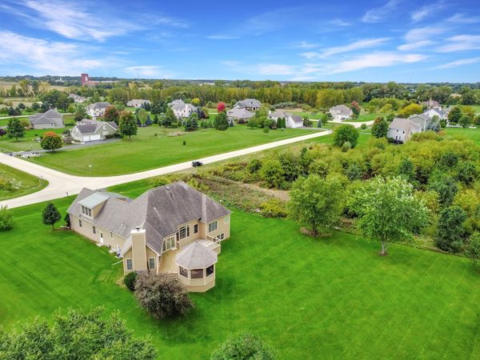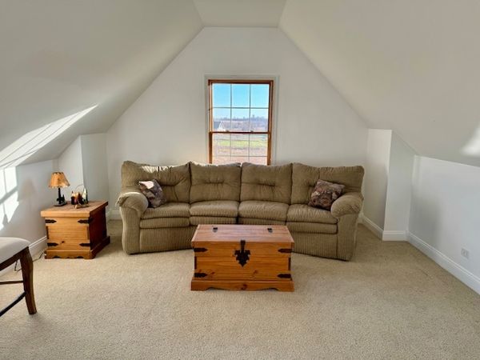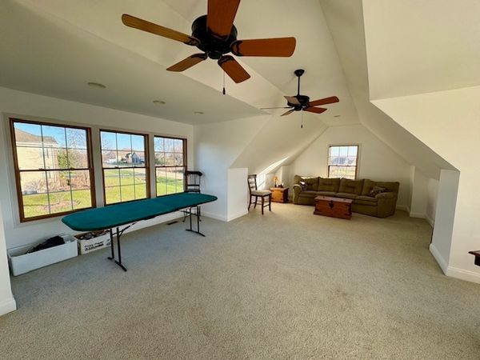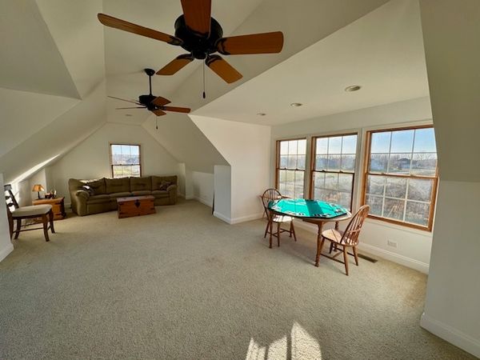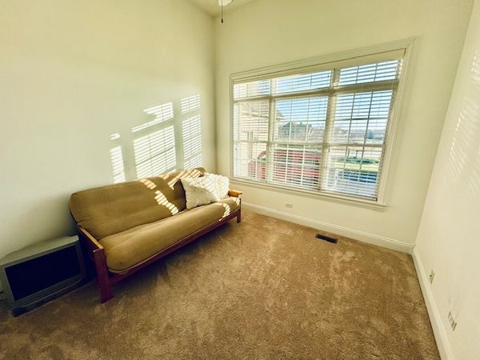15412 Botterman Road
Huntley, IL
60142
About this home
Now is your opportunity to live in this stunning single-family ranch home nestled in the highly desirable neighborhood of Botterman Farms, offering tranquility and all the comforts you could desire. With its 12-foot ceilings and exquisite millwork, this home exudes comfort and sophistication. Step inside and be greeted by the spacious main floor, featuring a primary bedroom, perfect for those seeking convenience and privacy. The open living area boasts beautiful hardwood floors, complemented by the warmth of a cozy fireplace. The inviting dining room is ideal for hosting gatherings, while the family room provides a relaxing space for quality time with loved ones. The well-appointed kitchen offers granite counters, ideal for culinary enthusiasts, while the 1st-floor laundry adds convenience to your daily routine. The accessible layout ensures easy mobility throughout the home. Unleash your creativity in the expansive unfinished English lookout basement, complete with high ceilings, awaiting your personal touch and plumbed for a full bath and wine room. The heated three-car garage is equipped with hot & cold water, making it a car enthusiast's dream. Step outside and embrace nature on the large deck and gazebo, both with electrical service, perfect for outdoor entertaining or simply enjoying the picturesque surroundings. The over an acre park-like yard offers ample space for various outdoor activities. Additional highlights include a finished bonus room, which could serve as a potential 4th bedroom and office, as well as a plumbed area ready for extra closets and a full bath. The invisible pet fence ensures the safety of your furry friends. Located in the highly rated Huntley Schools district, this home offers the perfect setting to create lasting memories for you and your loved ones. Don't miss out on this incredible opportunity. This home is a knock-out!
