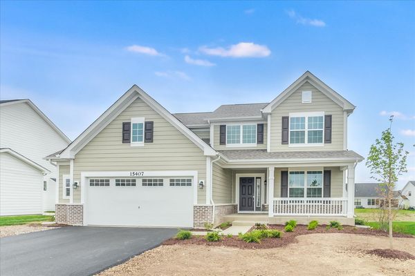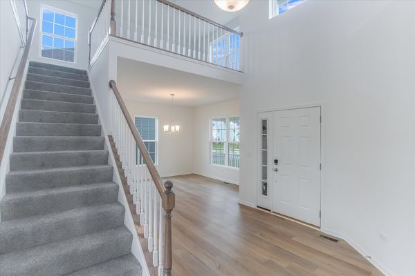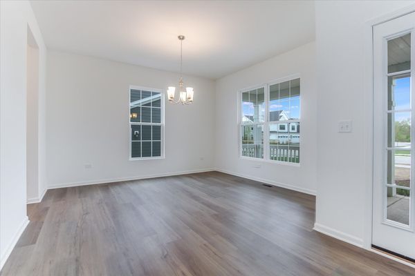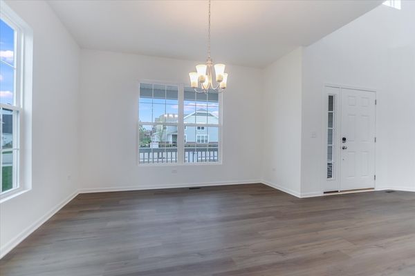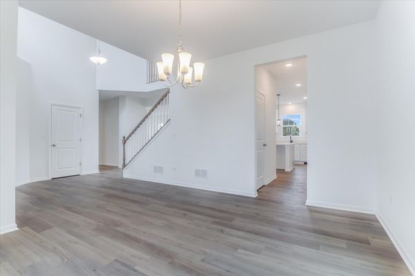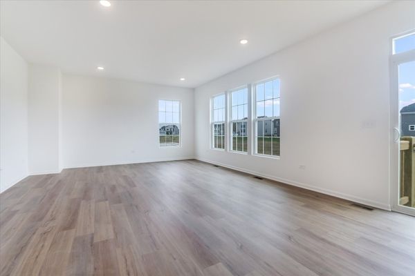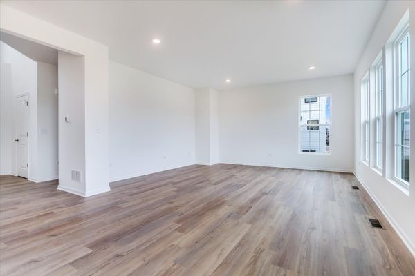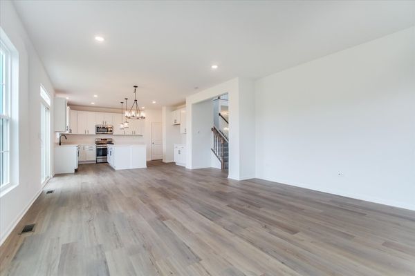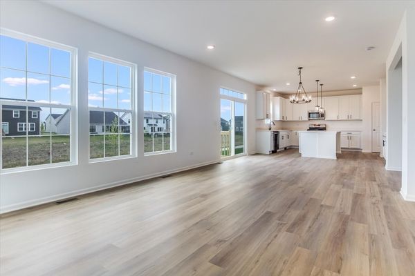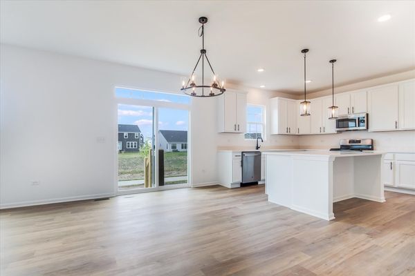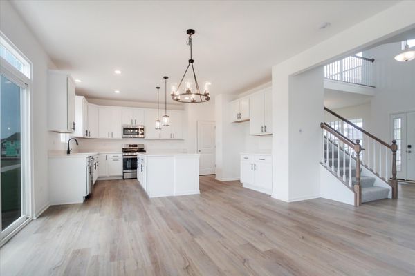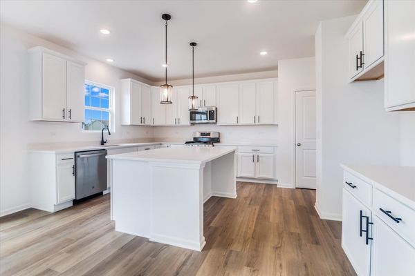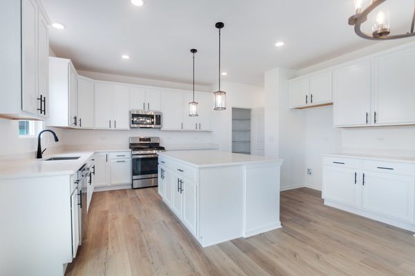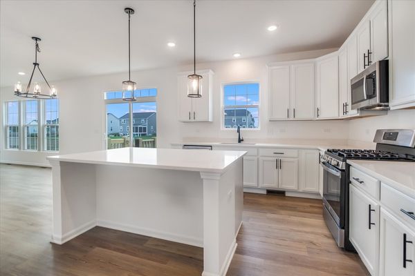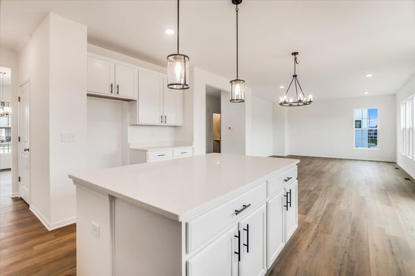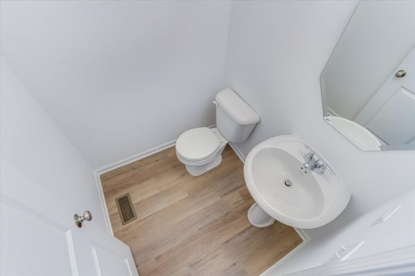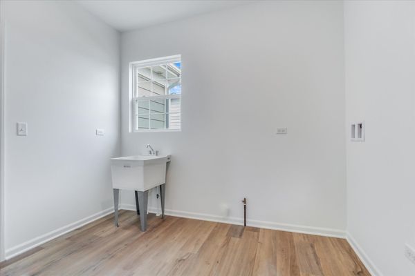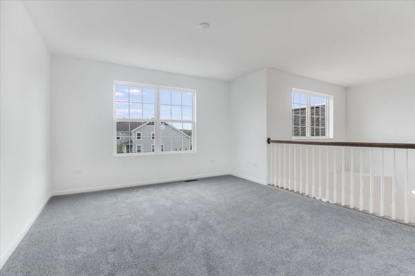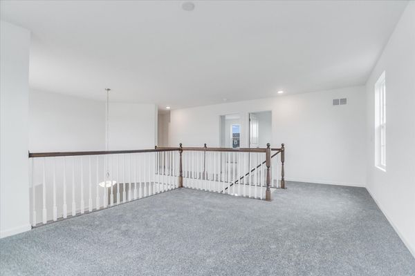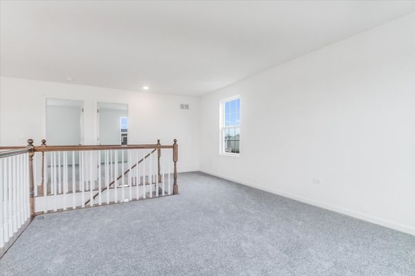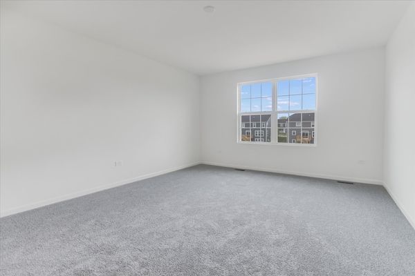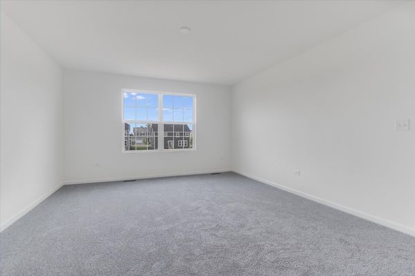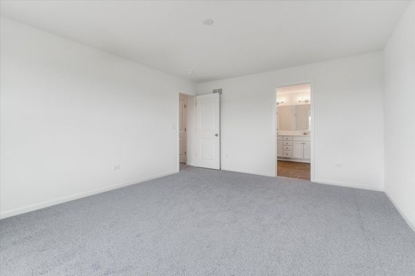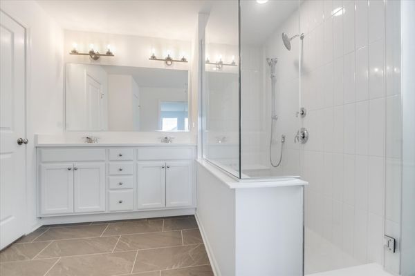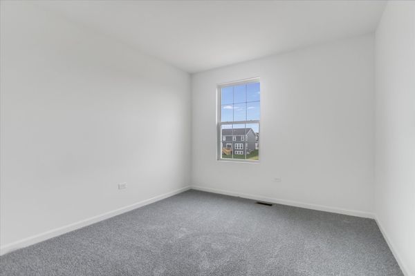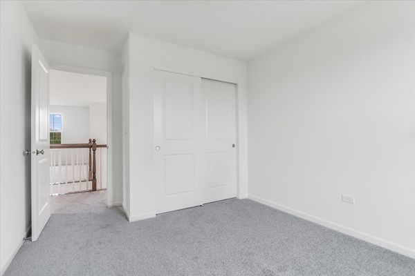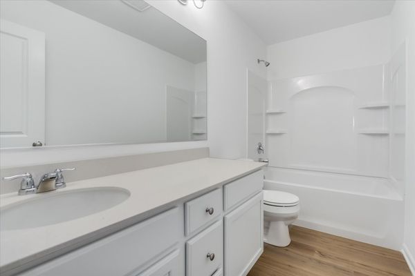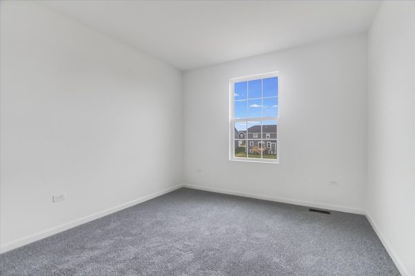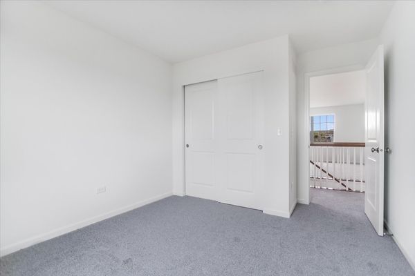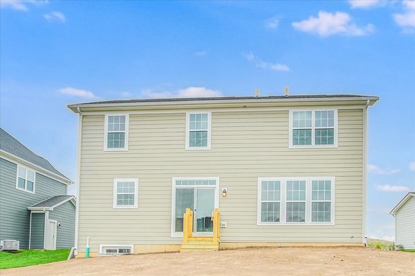15407 W Summerwind Drive
Lockport, IL
60441
About this home
The charming 2, 278 square foot Baldwin floorplan features three nicely sized bedrooms, a loft, 2.5 baths, and a 2.5 car garage. Upon entering the home, you are greeted by a dramatic two-story foyer and a formal dining room. Down the hall is the kitchen, which overlooks the breakfast area and the family room, a "form follows function" conceptual home design. Tucked away is the powder room and laundry room that may also serve as a mudroom with an owner's entrance from the garage. Upstairs is the loft, a versatile space which can be used in countless ways. The two bedrooms are equally spacious with their own closets and windows and is conveniently adjacent to the hall bath. Head further down to the owner's suite, a commodious room with two large windows and the owner's bath. The owner's bath includes a private water closet, a linen closet with plenty of storage space, dual sink vanity, spacious walk in shower and walk in closet. Rounding out this home is a full basement with a rough in for a future bathroom. Broker must be present at client's first visit to any M/I Homes community. Lot 106
