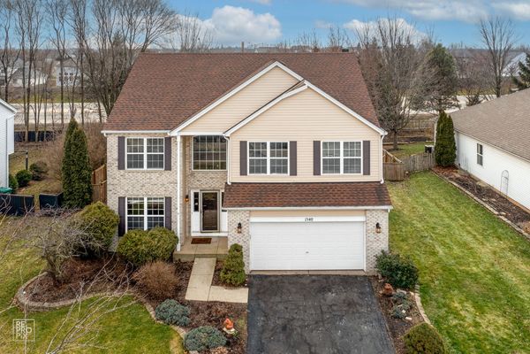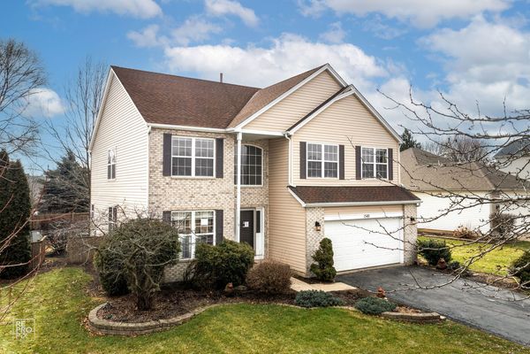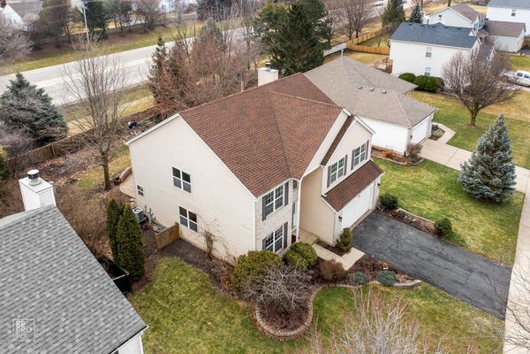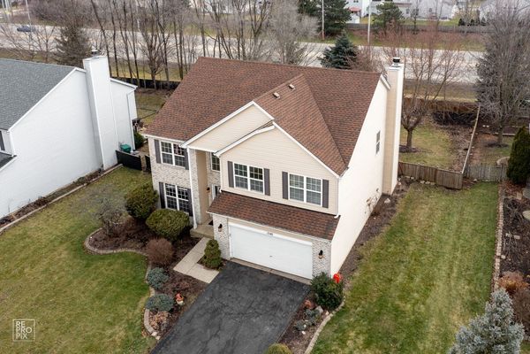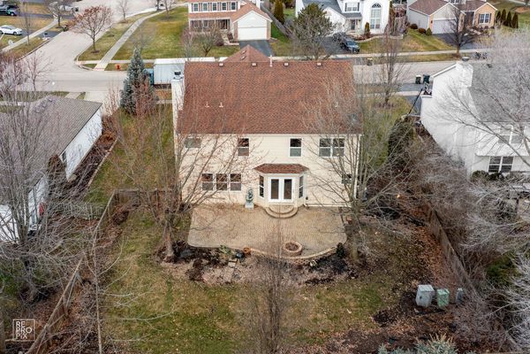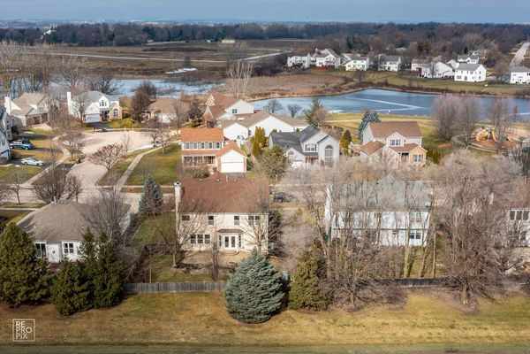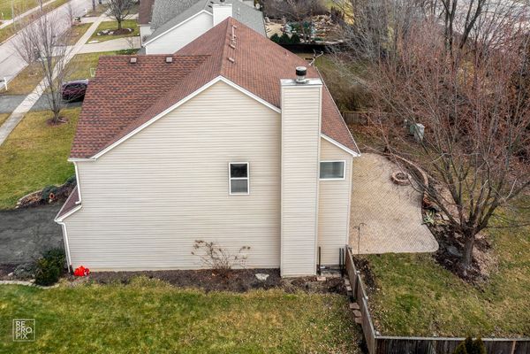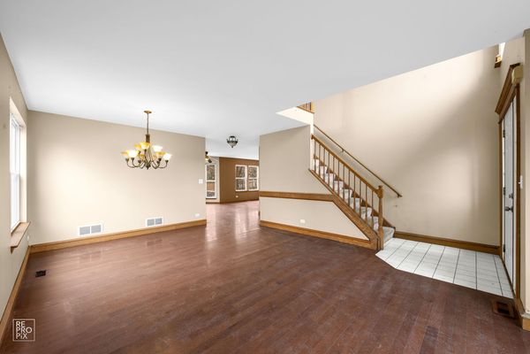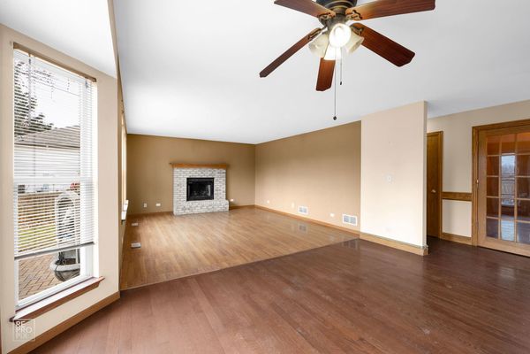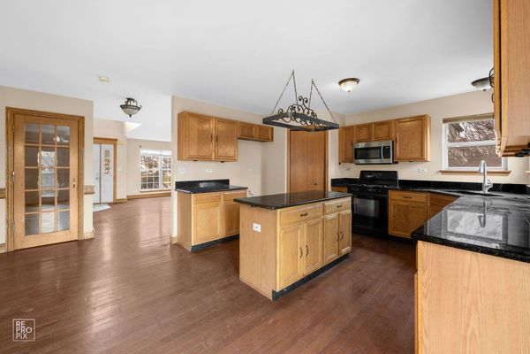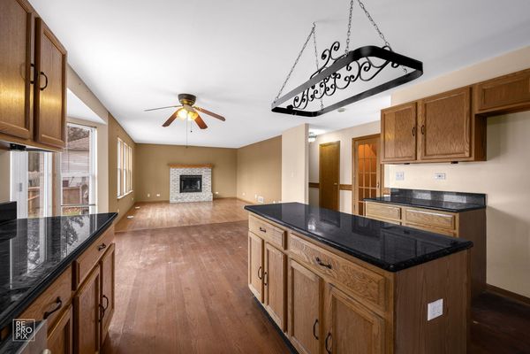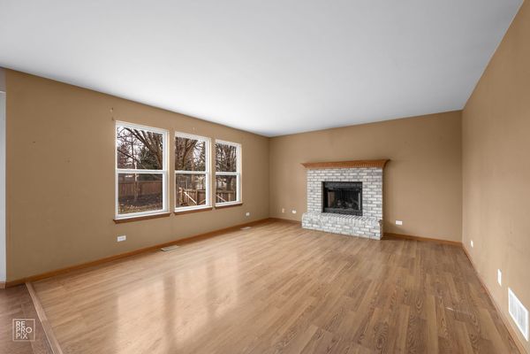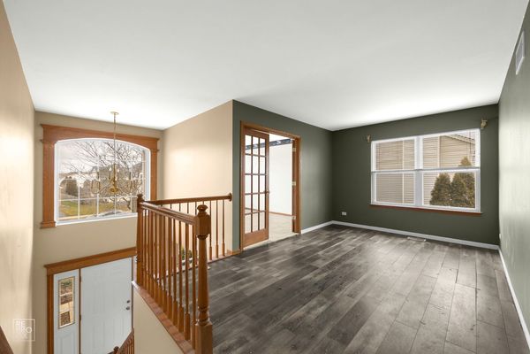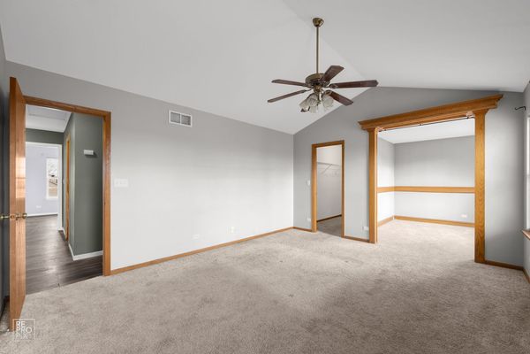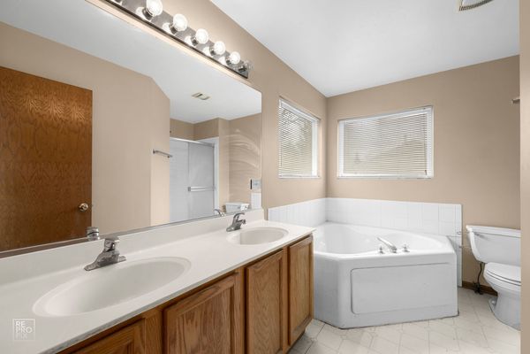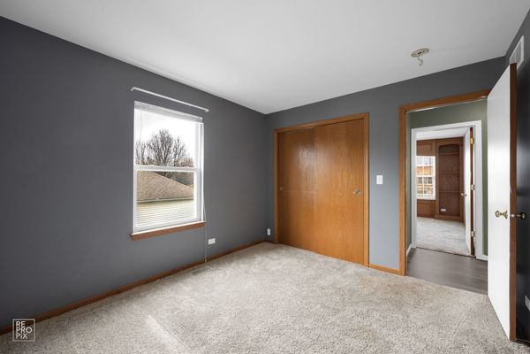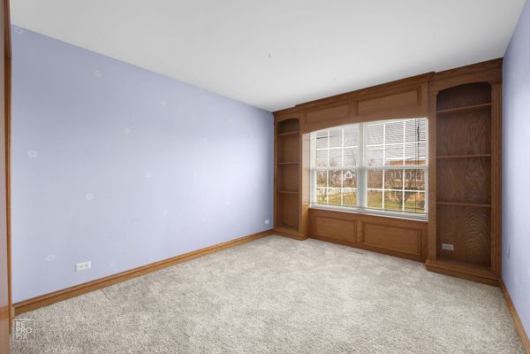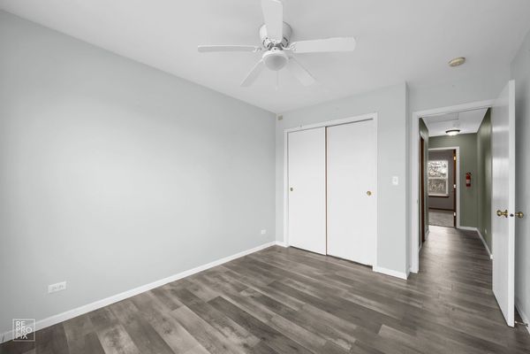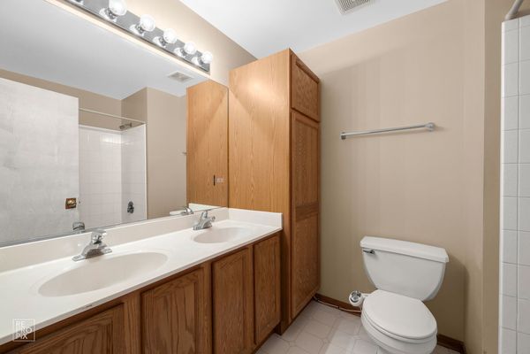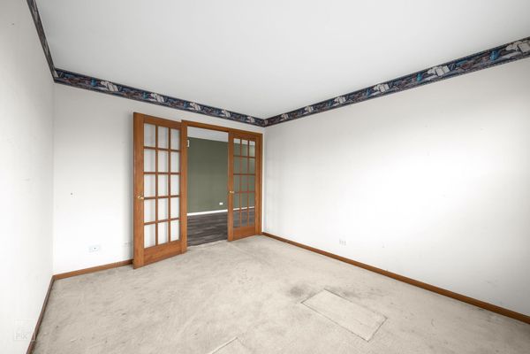1540 W Mooseheart Road
North Aurora, IL
60542
Status:
Sold
Single Family
4 beds
2 baths
2,638 sq.ft
Listing Price:
$399,900
About this home
Welcome to this charming four-bedroom home! Upon entering you step into an inviting living room followed by a Family room with a fireplace, kitchen, and dining area, bathed in natural light streaming through the patio door. Venturing upstairs, you'll discover the private quarters of the home, including four spacious bedrooms and 2 bathrooms.
Property details
Property / Lot Details
Acreage
0.229
Lot Dimensions
73X140X73X148
Lot Size
Less Than .25 Acre
Main Sq Ft
2638
Ownership
Fee Simple
Total Finished/Unfinshed Sq Ft
3803
Total Sq Ft
2638
Type Detached
2 Stories
Property Type
Detached Single
Interior Features
Rooms
Additional Rooms
Den
Aprox. Total Finished Sq Ft
3803
Square Feet
2,638
Square Feet Source
Assessor
Basement Description
Finished
Basement Bathrooms
No
Basement
Partial
Bedrooms Count
4
Bedrooms Possible
4
Basement Sq Ft
1165
Disability Access and/or Equipped
No
BelowGradeFinishedArea
1165
Fireplace Location
Living Room
Fireplace Count
1
Baths FULL Count
2
Baths Count
3
Baths Half Count
1
Total Rooms
9
room 1
Type
Den
Level
Second
Dimensions
13X10
room 2
Level
N/A
room 3
Level
N/A
room 4
Level
N/A
room 5
Level
N/A
room 6
Level
N/A
room 7
Level
N/A
room 8
Level
N/A
room 9
Level
N/A
room 10
Level
N/A
room 11
Type
Bedroom 2
Level
Second
Dimensions
11X10
room 12
Type
Bedroom 3
Level
Second
Dimensions
13X10
room 13
Type
Bedroom 4
Level
Second
Dimensions
11X10
room 14
Type
Dining Room
Level
Main
Dimensions
15X9
room 15
Type
Family Room
Level
Main
Dimensions
17X15
room 16
Type
Kitchen
Level
Main
Dimensions
14X22
room 17
Type
Laundry
Level
Main
Dimensions
11X7
room 18
Type
Living Room
Level
Main
Dimensions
15X14
room 19
Type
Master Bedroom
Level
Second
Dimensions
16X13
Bath
Full
Virtual Tour, Parking / Garage, Exterior Features, Multi-Unit Information
Age
21-25 Years
Approx Year Built
2000
Parking Total
2
Exterior Building Type
Vinyl Siding, Brick
Parking On-Site
Yes
Garage Ownership
Owned
Garage Type
Attached
Parking Spaces Count
2
Parking
Garage
MRD Virtual Tour
None
School / Neighborhood, Utilities, Financing, Location Details
Air Conditioning
Central Air
Area Major
North Aurora
Corporate Limits
North Aurora
Directions
Randall to Orchard West to White Oak North to Mooseheart
Elementary School
Fearn Elementary School
Elementary Sch Dist
129
Heat/Fuel
Natural Gas
High Sch
West Aurora High School
High Sch Dist
129
Sewer
Public Sewer
Water
Public
Jr High/Middle School
Jewel Middle School
Jr High/Middle Dist
129
Subdivision
Orchard Estates
Township
Batavia
Financials
Financing
Renovation Loan
Investment Profile
Residential
Tax/Assessments/Liens
Master Association Fee($)
$83
Frequency
Quarterly
Assessment Includes
Insurance
Master Association Fee Frequency
Not Required
PIN
1231428005
Special Assessments
U
Taxes
$7,708
Tax Year
2022
$399,900
Listing Price:
MLS #
12100974
Investment Profile
Residential
Listing Market Time
94
days
Basement
Partial
Type Detached
2 Stories
Parking
Garage
List Date
07/02/2024
Year Built
2000
Request Info
Price history
Loading price history...
