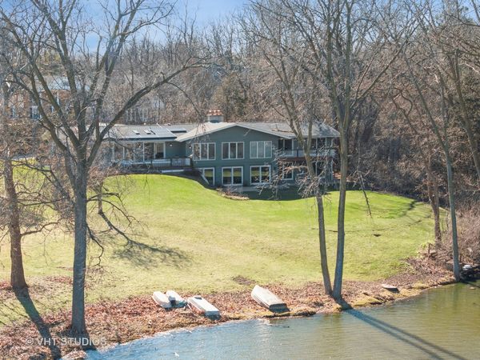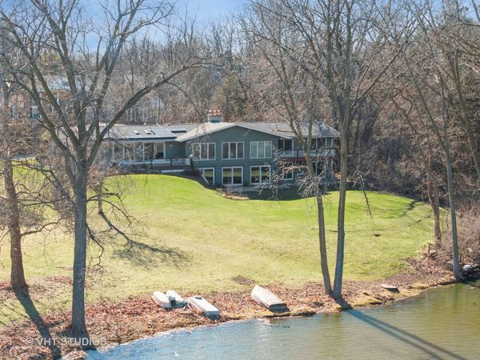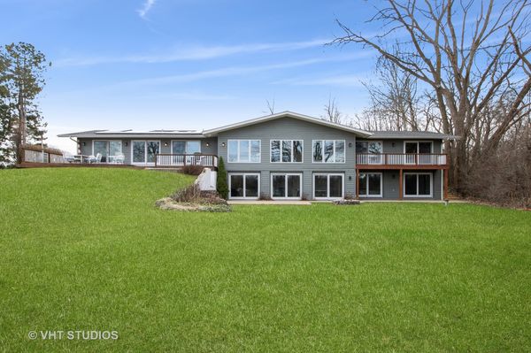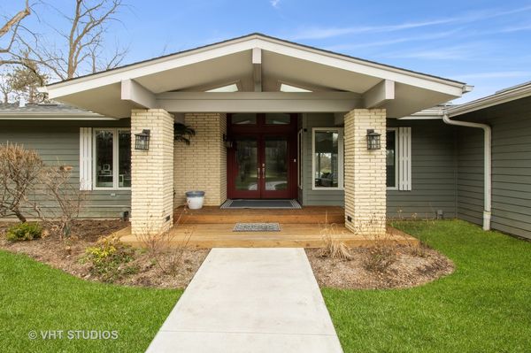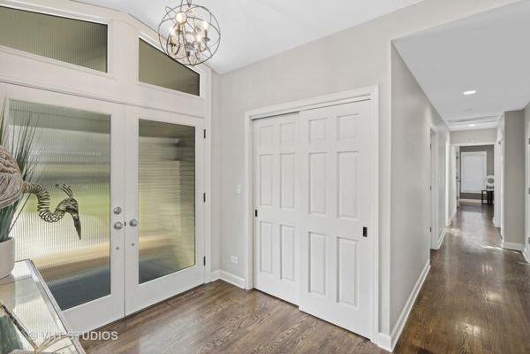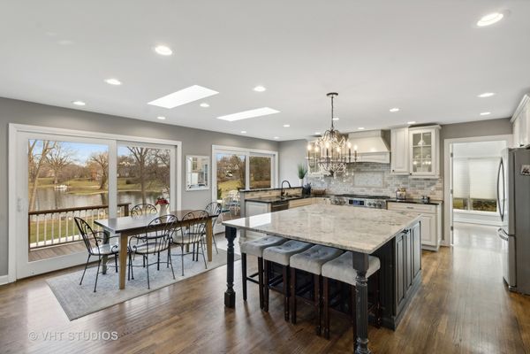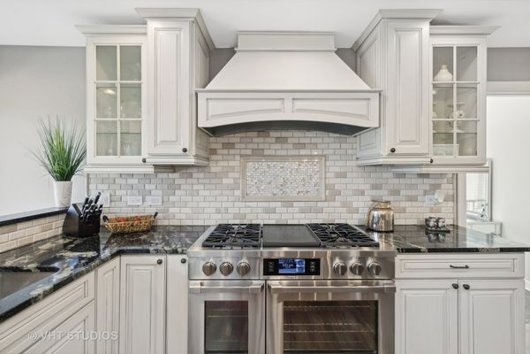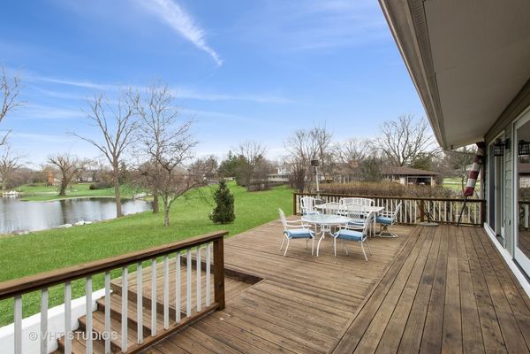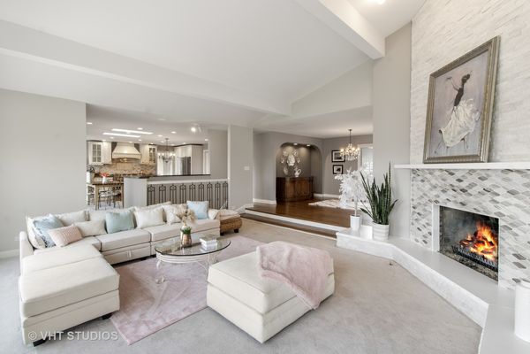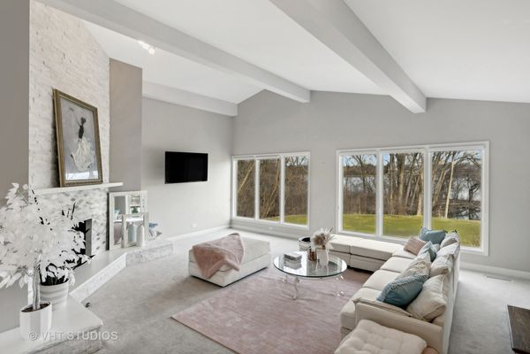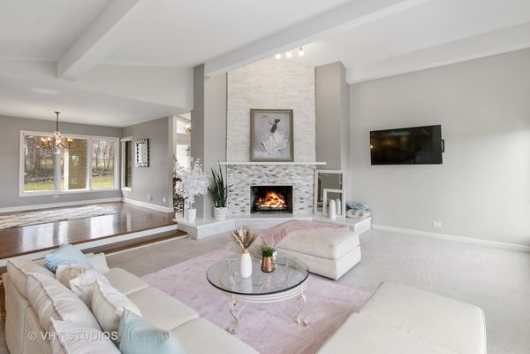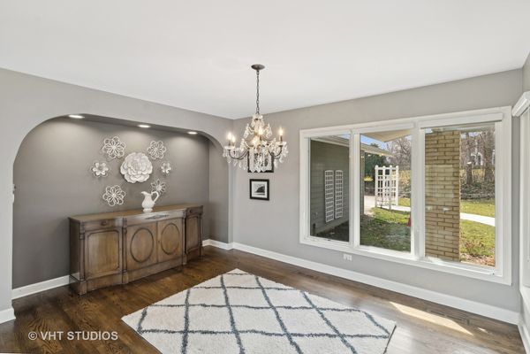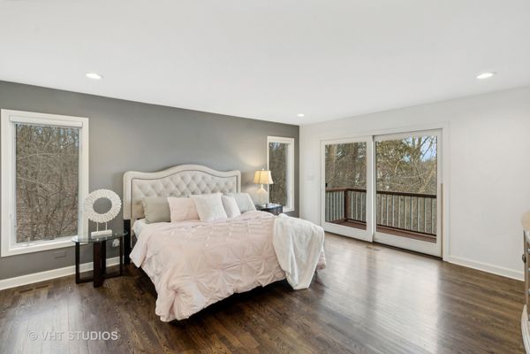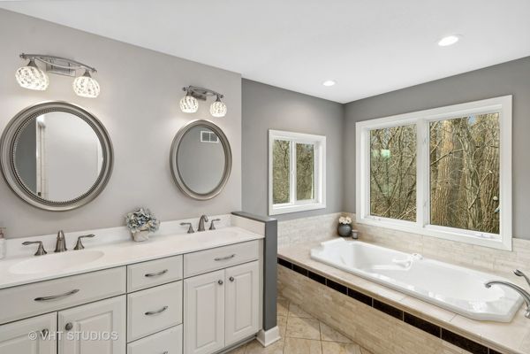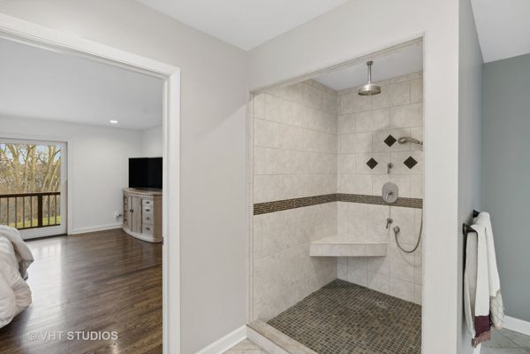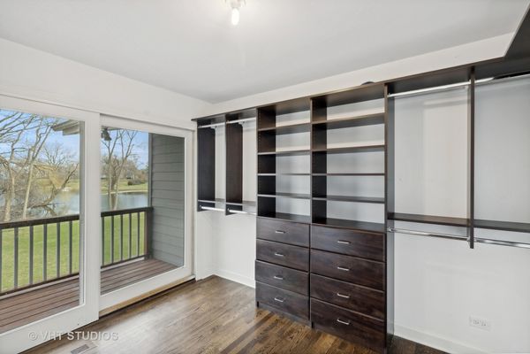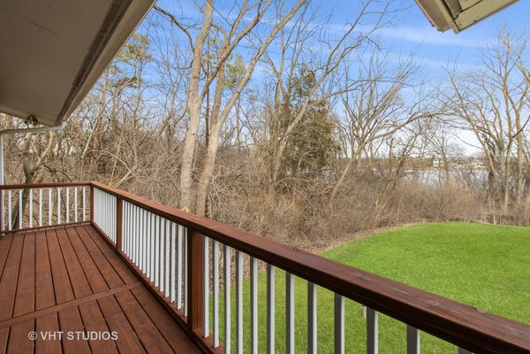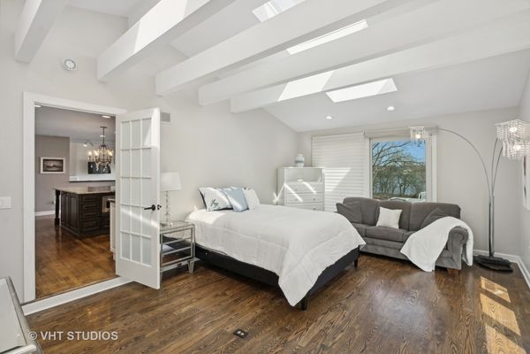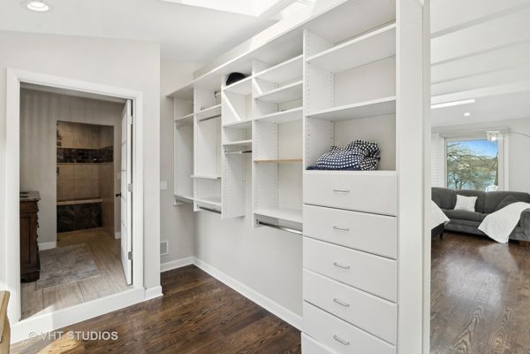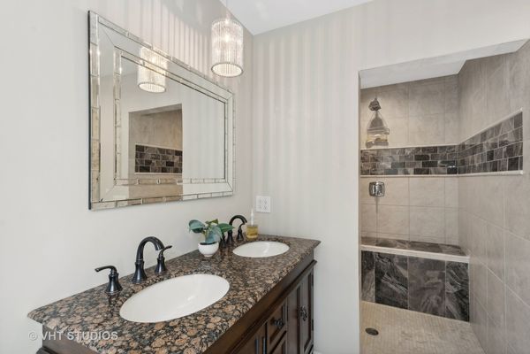1540 Thyra Lane
Inverness, IL
60067
About this home
A true Forever Home, this sprawling waterfront ranch with a walkout basement on very rarely available Lake Inverness is surely THE home you've been waiting for! Your completely renovated dream kitchen, fit for a chef, enjoys gorgeous views of the lake, granite counter tops for days, custom cabinetry, newer high end appliances, the largest island I've ever seen and the perfect open concept layout. You'll love the cozy living room, sun drenched by a wall of windows, overlooking the water, complete with the most stunning fireplace! The spacious and perfectly located Primary Suite is EVERYTHING, boasting gleaming hardwood floors, a private balcony, a large walk in shower, separate and relaxing jacuzzi tub and an enormous walk in closet. The options are endless with the sunlit 2nd suite that can be utilized as an additional Primary, Guest Suite or In Law arrangement. The main level boasts 4 bedrooms and 3 full and remodeled bathrooms, with 3 of the bedrooms enjoying the unparalleled water views. Perfect for entertaining, the lower level, which conveniently opens up to the main living area, boasts so much natural light that pours in through the wall of windows and sliders, another gorgeous fireplace, 2 additional generously sized bedrooms (would also make lovely offices, workout rooms, media rooms), a huge recreation area, another full and remodeled bathroom and SO MUCH storage space! This Fremd High School home on over 1.5 acres is located in a very quiet cul-de-sac, sides to a nature area with a creek for the kids and animal lovers to enjoy and backs to a serene lake. Nearly everything in this home has been redone, remodeled or renovated since 2016. Updates include, but are not limited to: 2 New AC Units-2023 and 2024, Roof and Skylights-2017, Deck-2016, Interior Renovations-2016, Bosch Dishwasher-2021, Electrical and Panel-2023, Furnace-2023. The garage is technically listed as 2.5 car, but appears large enough for 3 cars and can easily be expanded to suit your needs. Don't let this Dream Home opportunity pass you by!
