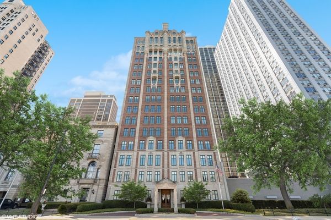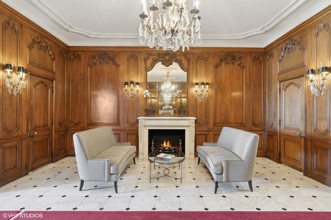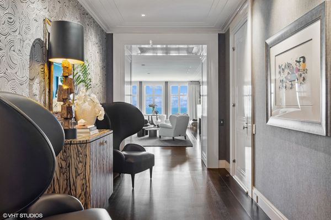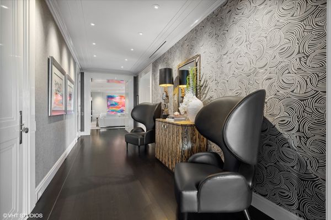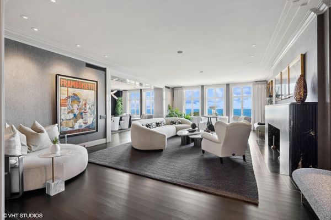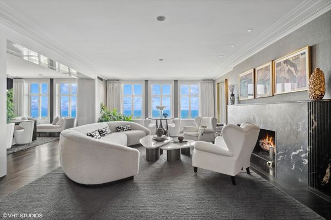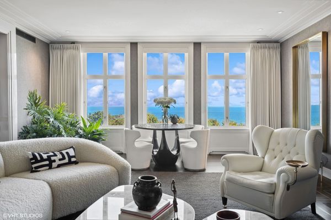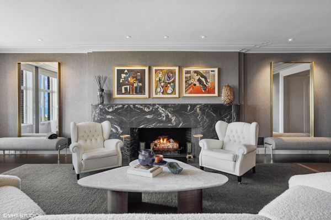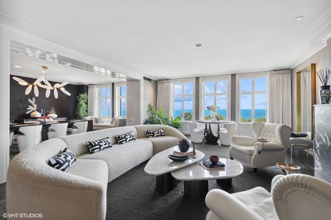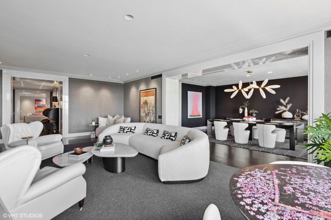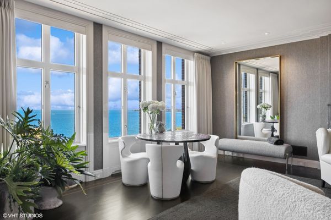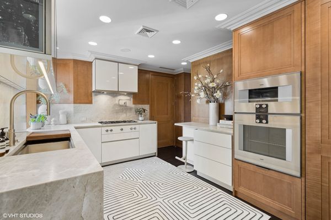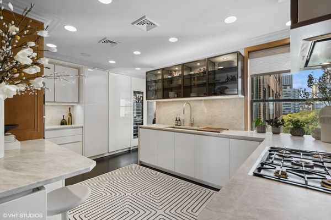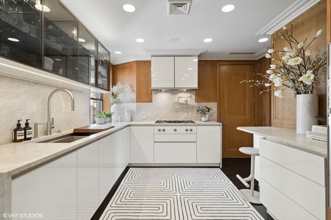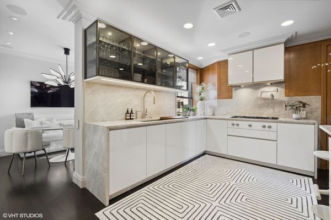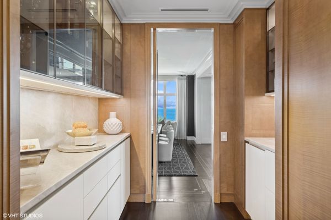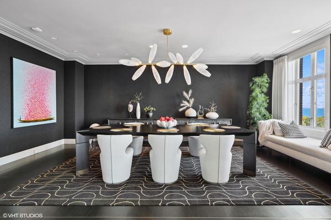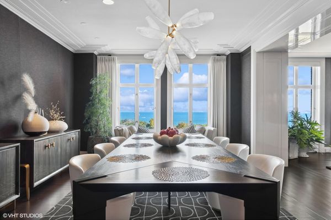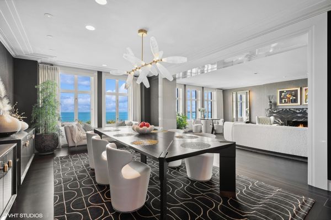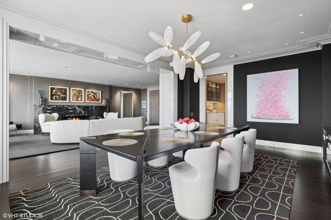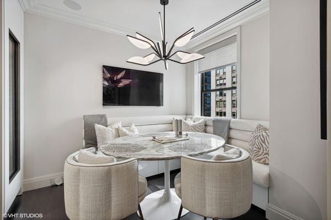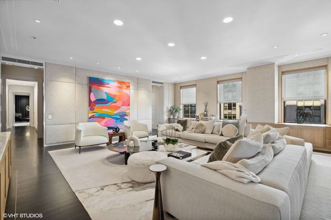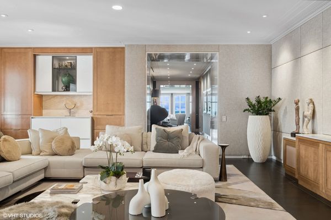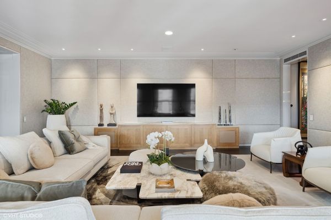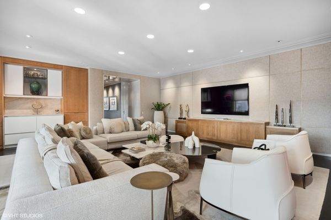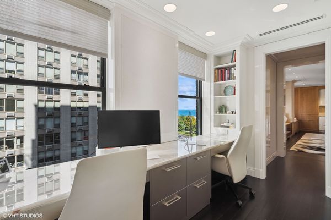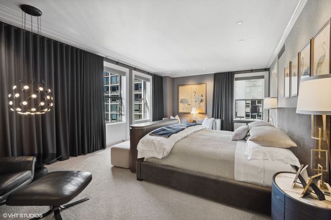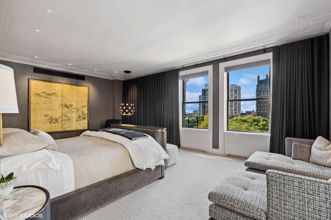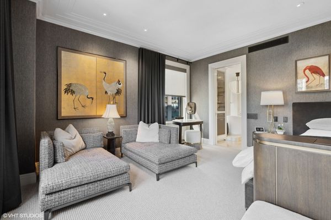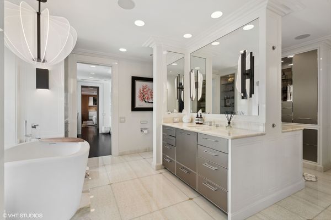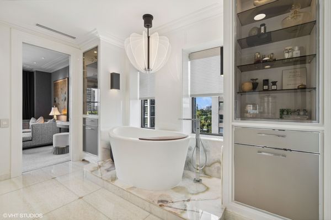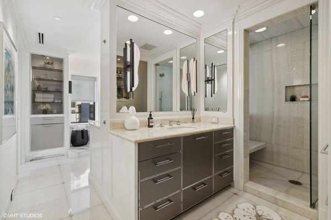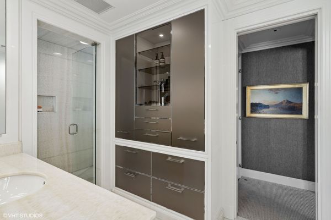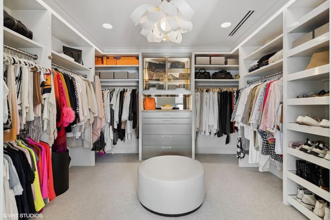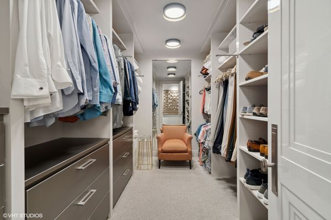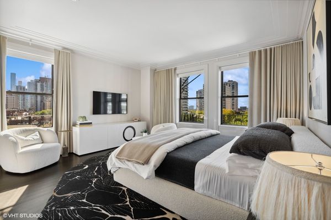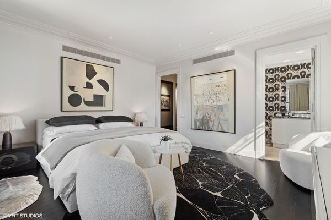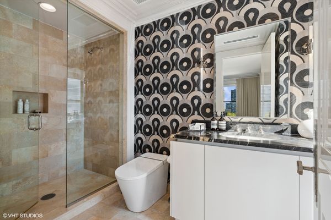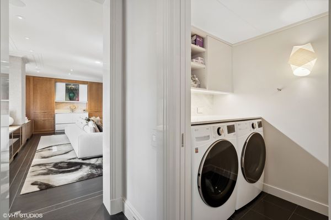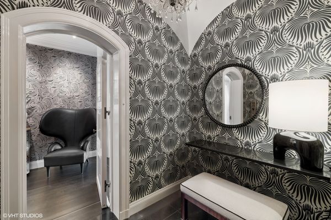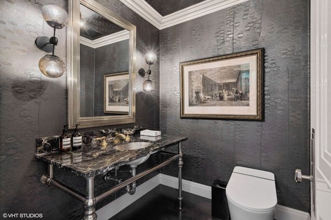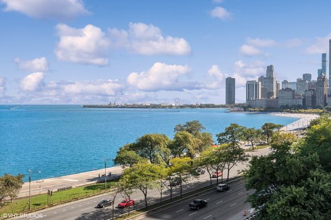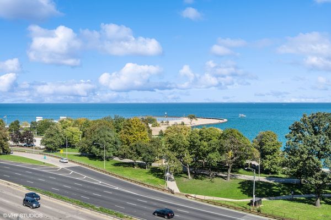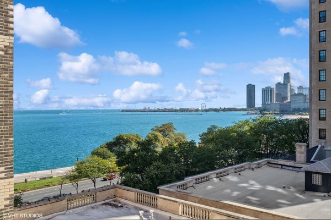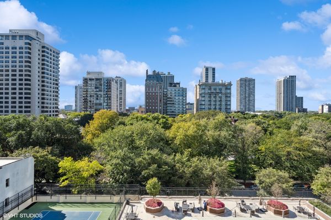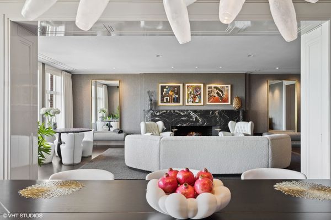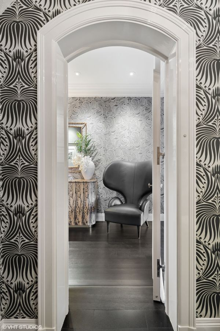1540 N Lake Shore Drive Unit 8N
Chicago, IL
60610
About this home
Welcome to the iconic and historic 1540 North Lake Shore Dr located right on Lake Michigan, North Avenue Beach and the south edge of Lincoln Park. Upon arrival, you will be greeted by gracious front door staff and escorted to the private elevator vestibule of 8 North shared by only one other homeowner. Every inch of this stunning home has been thoughtfully Reimagined and Designed in 2023! Upon entering, you will be welcomed by the warmth of the white oak flooring with nickel inlays in the grand foyer and large, elegant living and dining rooms with breath-taking, unobstructed views of the lake and a large cozy natural fireplace perfect for entertaining or intimate family gatherings. The beautiful culinary kitchen and butler's pantry has been freshly designed with quartzite countertops, Eggersmann cabinets and Gaggenau appliances including a steam oven and in-drawer vacuum sealer for sous vide cooking, two full-sized wine fridges and on-tap cold, sparkling and boiling water at the touch of a button. Adjacent to the kitchen, you will find a cozy breakfast nook with built-in seating and storage. The family room offers a cozy retreat from the hassles of life with gorgeous sound-insulating upholstered walls, brass inlays, dry bar, Sub Zero refrigerator drawers and surround sound. Stunning! The primary bedroom is a spacious sanctuary with its own sitting area and beautiful views overlooking the Cardinal's Mansion. Its en-suite offers large his and hers closets and dressing areas, Eggersmann cabinets, Fantini fixtures, Japanese soaking tub with view of the lake, heated floors and a Swiss shower lavatory. Your guests will enjoy the hotel-feel of the large guest bedroom with a view of the lake and Navy Pier, separate seating area and en-suite bath. Other features include: 3-zone central air, new radiator controls, automated lighting, shades and whole-home audio, 2 private storage rooms and a gym. Simply too many Top-of-the-Line Finishes to mention. Please see Detailed List under Additional Information. Valet parking is available next door for $450/mo. This home has already been renovated and designed just for you! Call today for your private tour.
