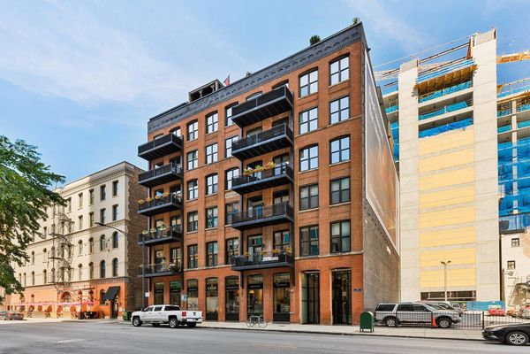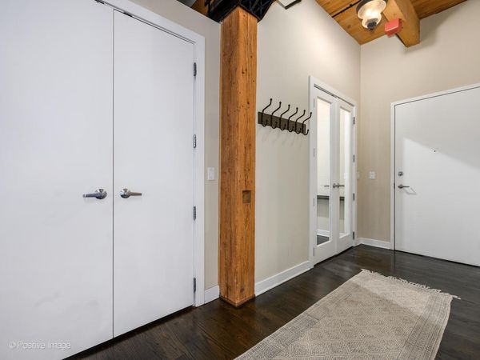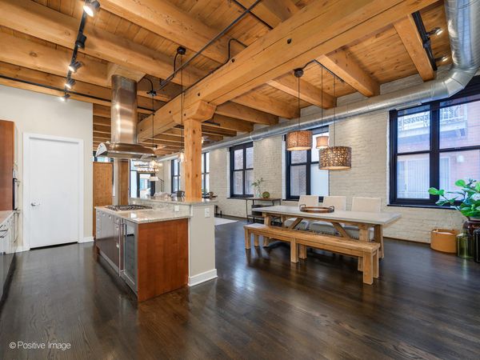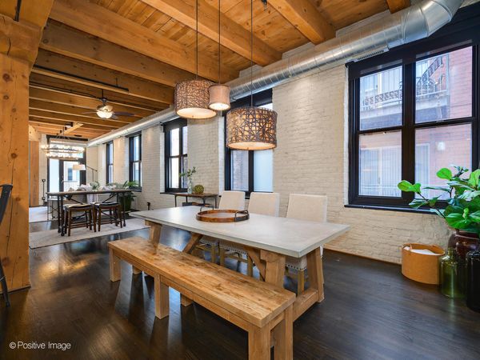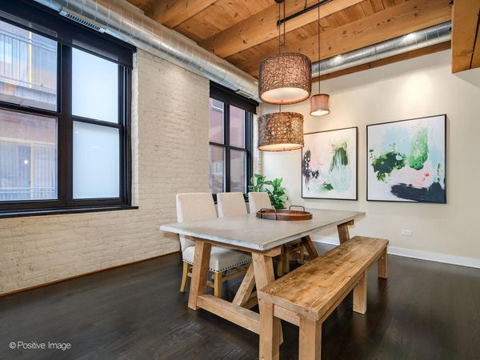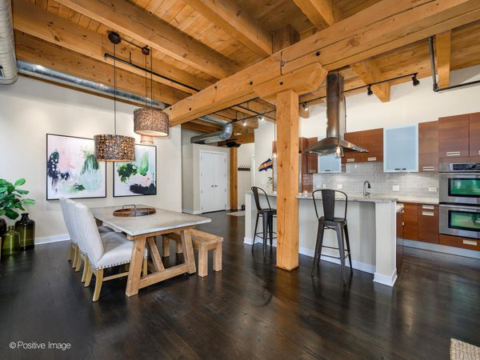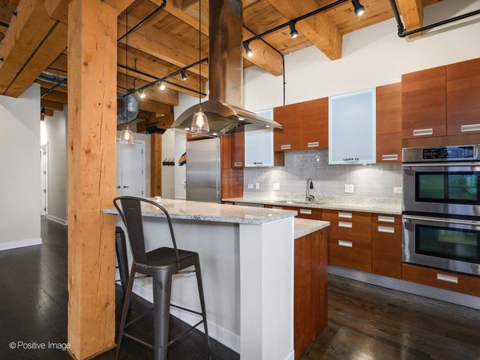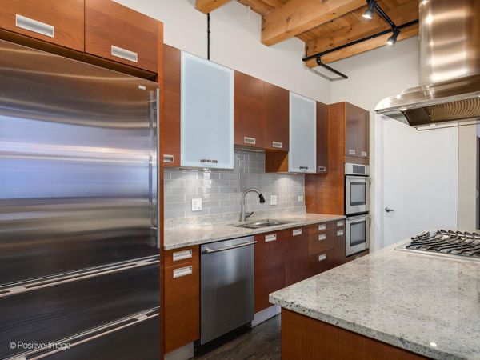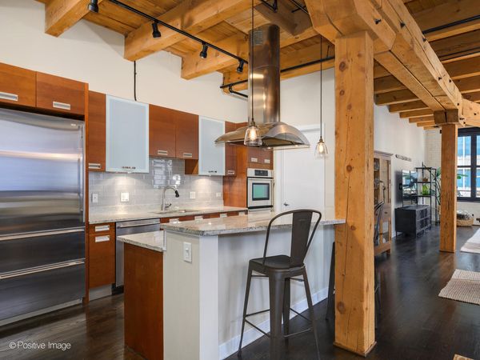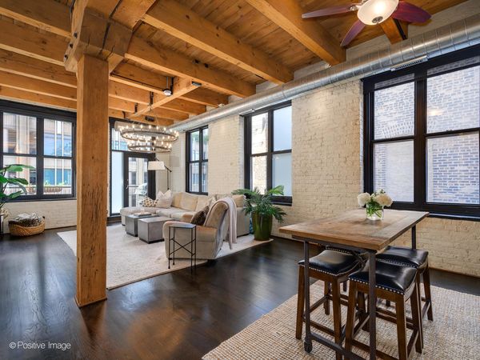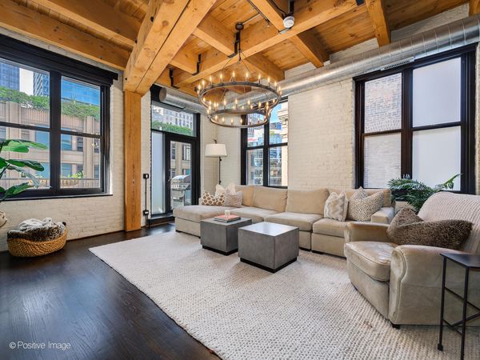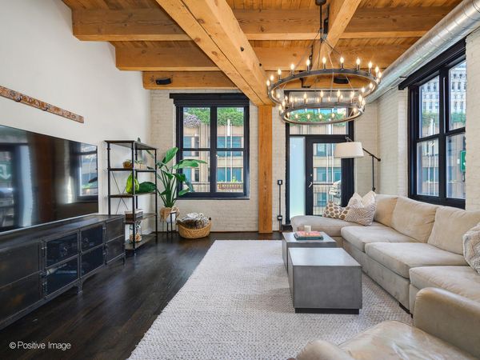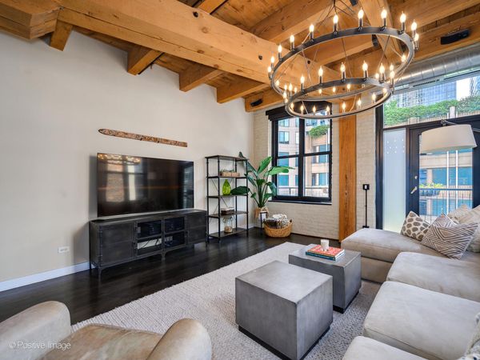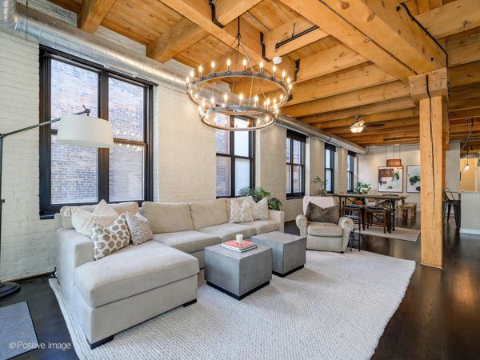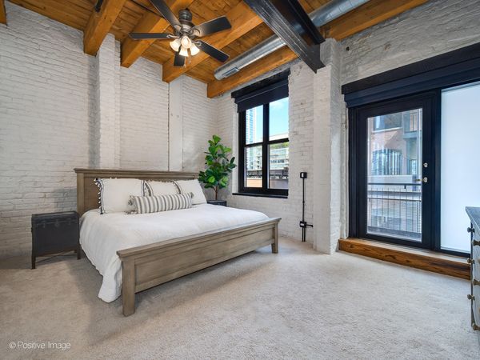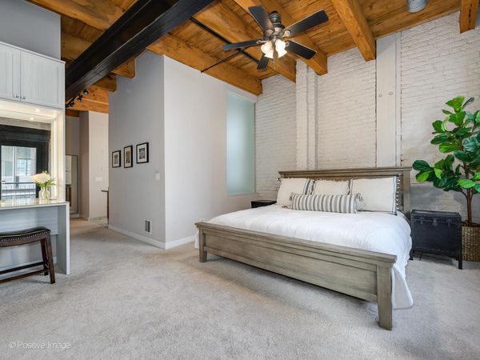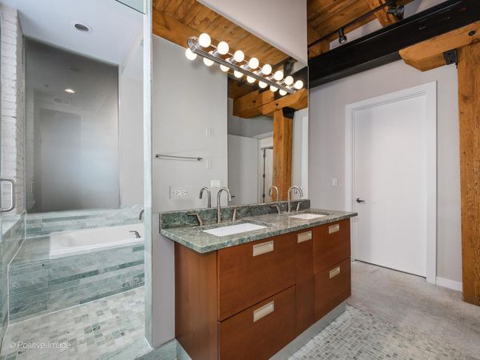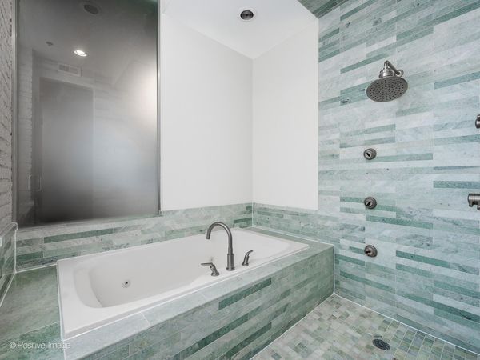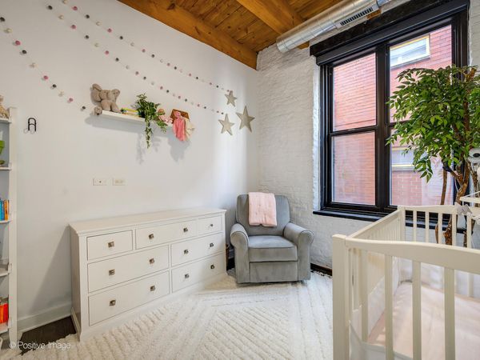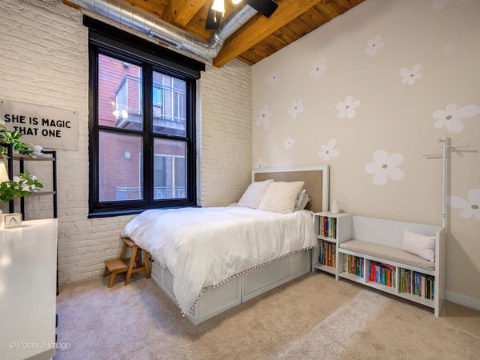154 W Hubbard Street Unit 502
Chicago, IL
60654
About this home
Experience urban luxury living in this chic and expansive three-bedroom, two-bathroom + office brick and timber loft, nestled within a boutique, low-assessment building at the heart of River North. A dazzling place to live and entertain, this fabulous unit features soaring ceiling heights, exposed brick walls and timber ceilings, complemented by hardwood floors throughout the living area. The kitchen stands at the center of the space boasting custom Italian cabinetry offering ample storage plus a custom walk-in pantry, and top-of-the-line appliances including a huge Subzero fridge and double ovens. The oversized eat-in breakfast bar seamlessly transitions into the spacious dining area. An inviting family room flows out to one of the unit's two outdoor spaces - a fabulous terrace overlooking bustling Hubbard Street. Adjacent to the foyer, a glass-doored office provides a perfect work-from-home space. In the rear wing of the home you will find the relaxing bedroom area with a walk-in laundry room complete with side-by-side washer and dryer. The immaculate primary suite, nestled at the rear of the home, offers a luxurious retreat with dual floating vanities and a spa-grade wet room featuring an oversized tub and shower with body sprays, remarkable walk-in closet and custom California Closet built-in makeup vanity. The spacious room effortlessly accommodates a king-sized bed and opens out to the second outdoor terrace. The home is complete with two additional generously sized bedrooms and a full bathroom. Heated garage parking included. Experience unparalleled city access from your urban oasis, with the finest restaurants, nightlife, transportation, shopping, and entertainment mere steps away. Enjoy leisurely strolls along the riverfront and memorable evenings in the center of the city. Commuting is a breeze, walkable to the loop and steps to the train. Welcome home!
