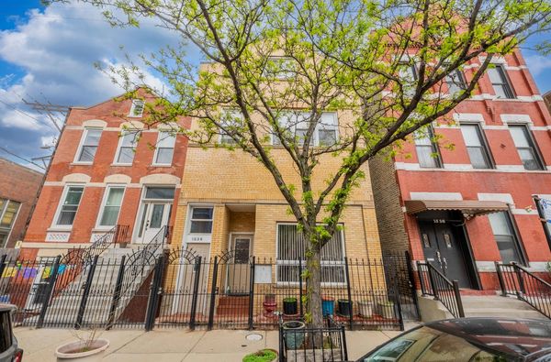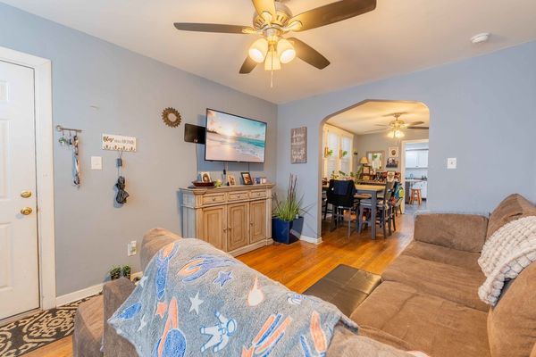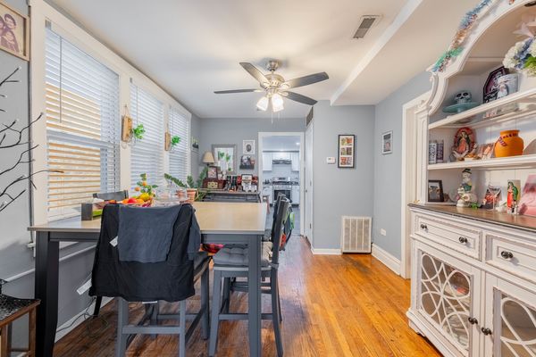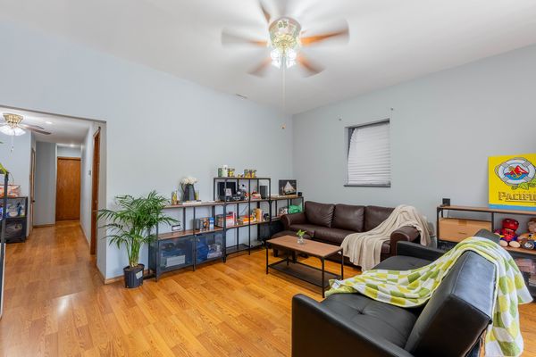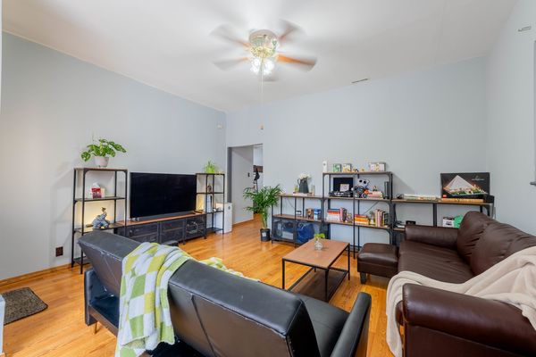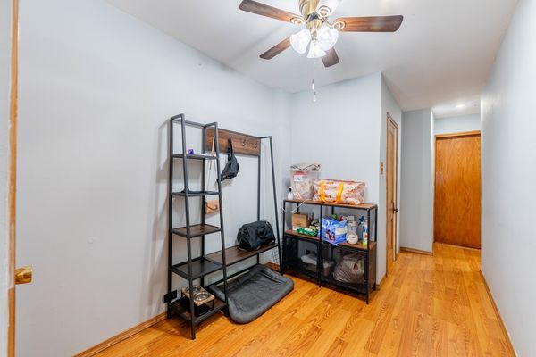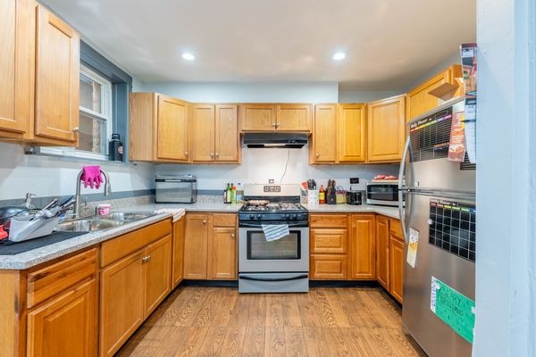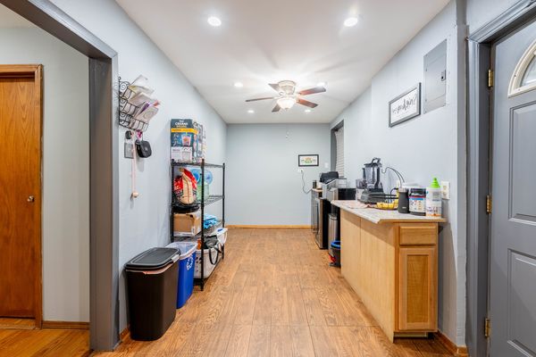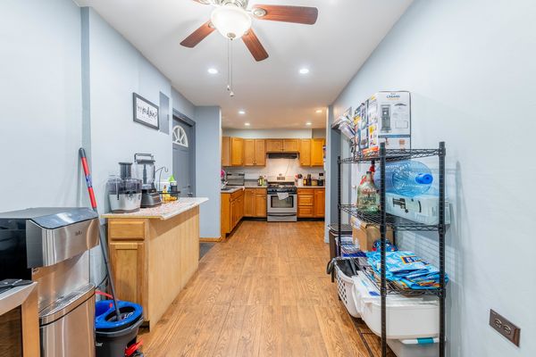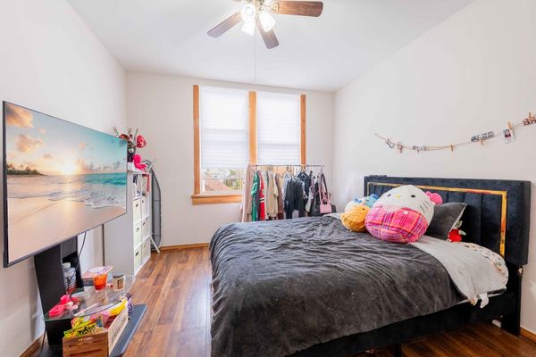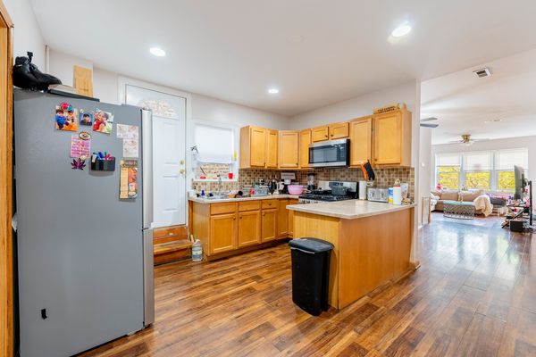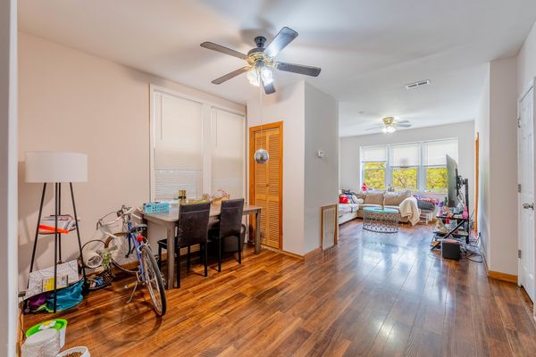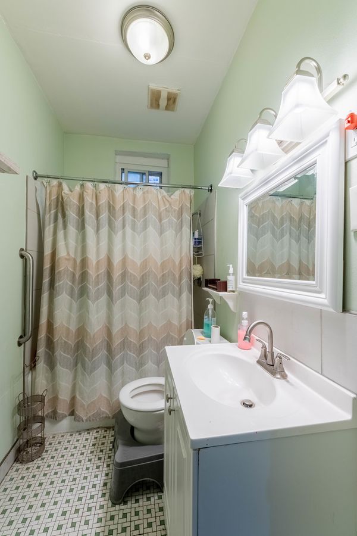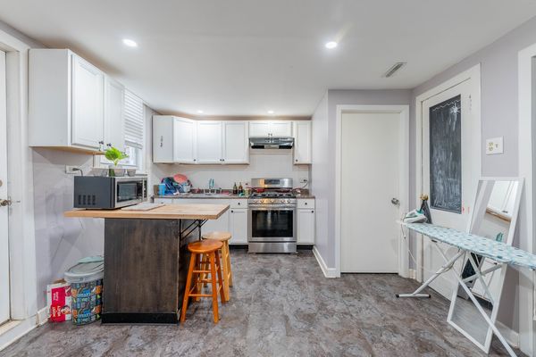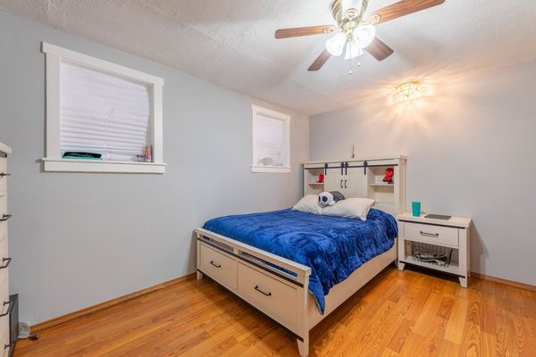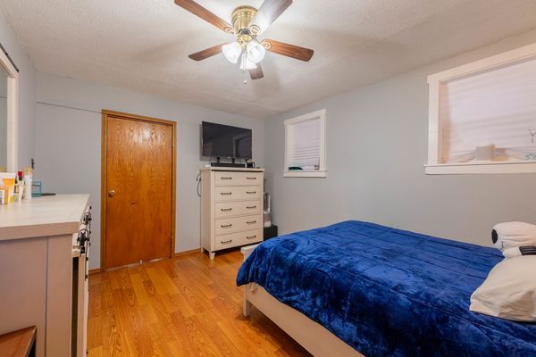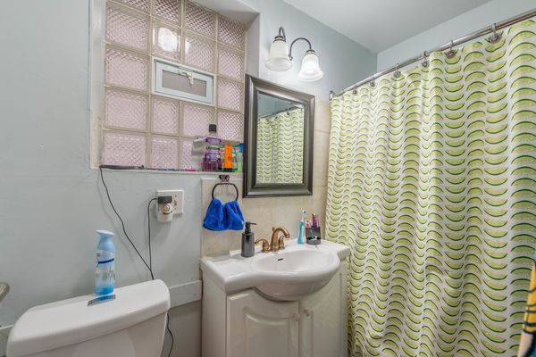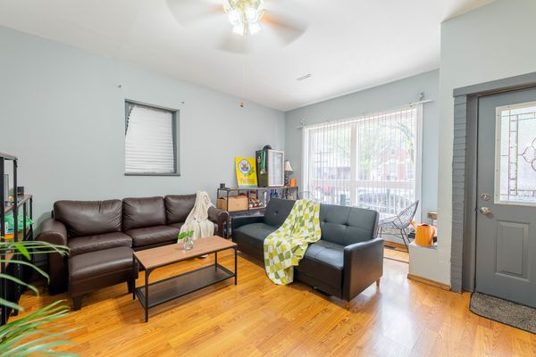1538 W 19th Street
Chicago, IL
60608
About this home
In the Heart of Pilsen. Walking Distance to the Mexican Fine Arts Museum, Parks, Restaurants, Grocery Stores and Public Transportation. *Below Market Rents. This Beautiful Yellow Brick 3-Unit with an in-law arrangement in the Basement (Apartment) and plenty of space in the attic for future expansion. Two large Units on the first level, the length of 124 feet long. 1st-Floor Front has Two Bedrooms, a Large Living Room Area, an updated kitchen and Hardwood floors through-out. This unit faces South and gets plenty of natural light, through the large Living Room windows. The 2nd Floor Rear has 3-Bedrooms, a Large Living Room and Dining Room. Beautiful White Cabinet's in the kitchen and updated Bathroom. The second level was updated, hardwood floors throughout, with Stainless Steel Appliances. A Large Master Bedroom with a walk-in closet. This home has been well cared for and beautifully maintained. Pride of ownership shows through out the House. PROPERTY IN GOOD CONDITION. BEING SOLD "AS IS"
