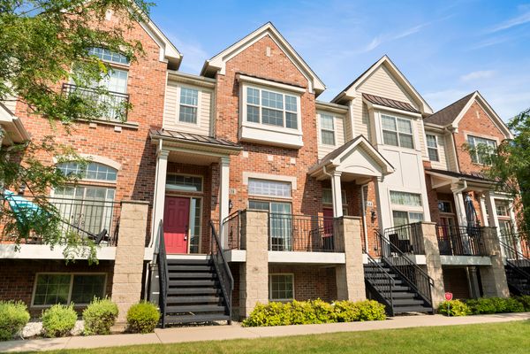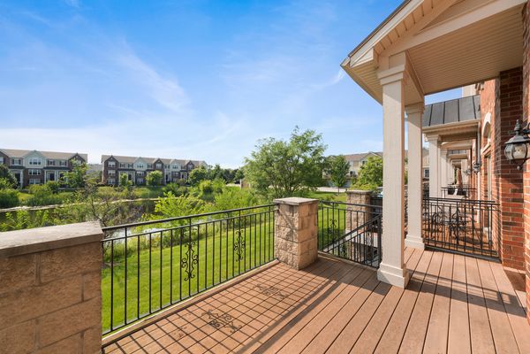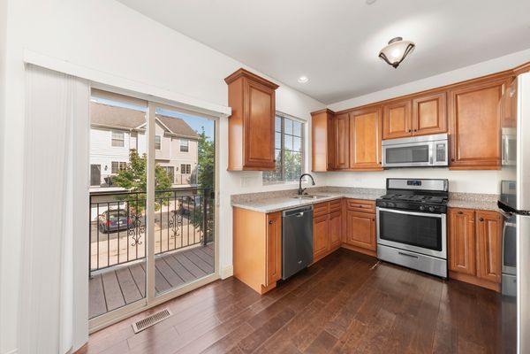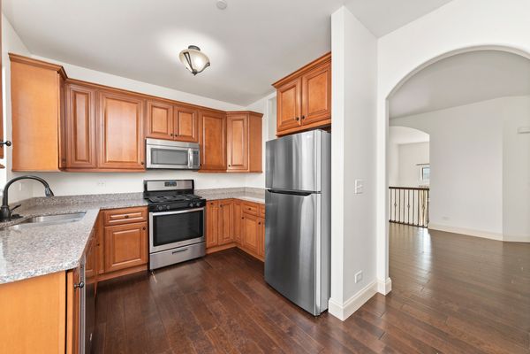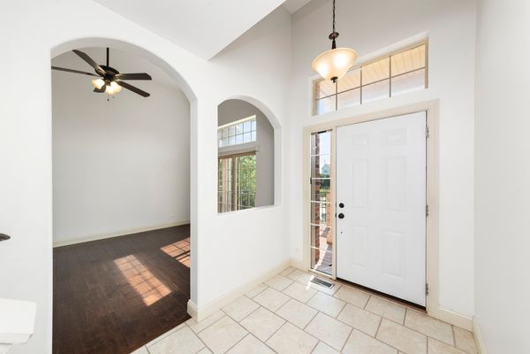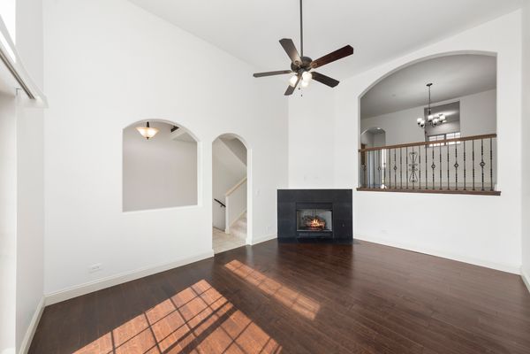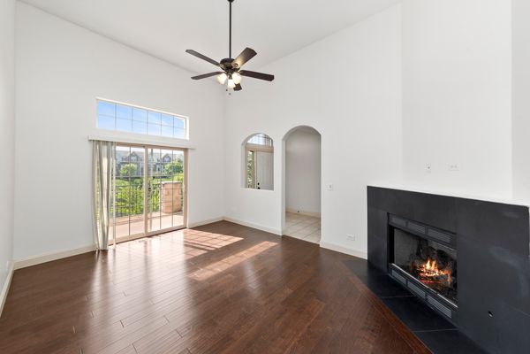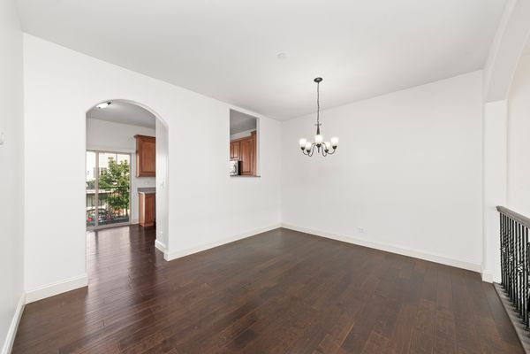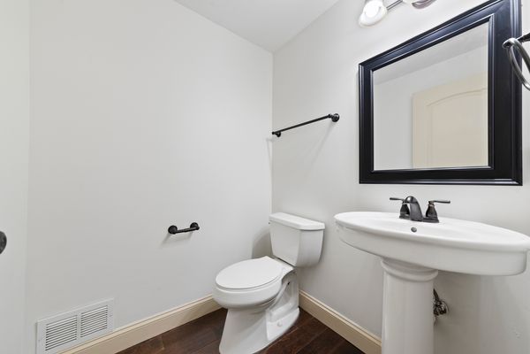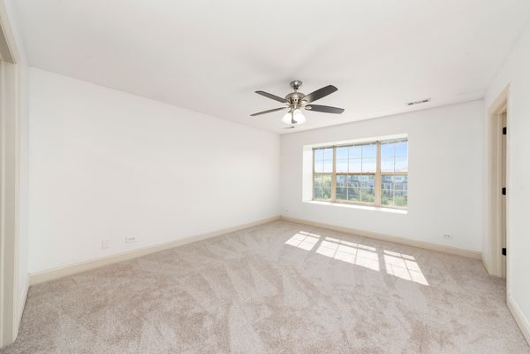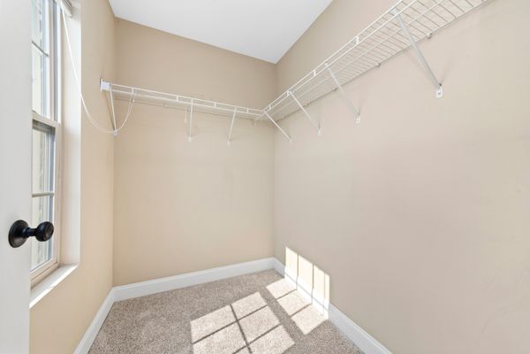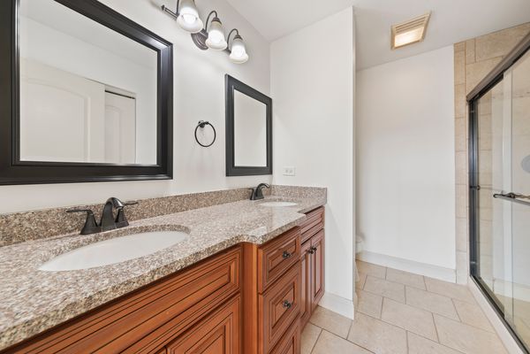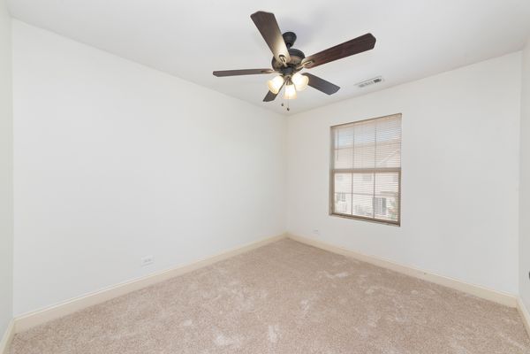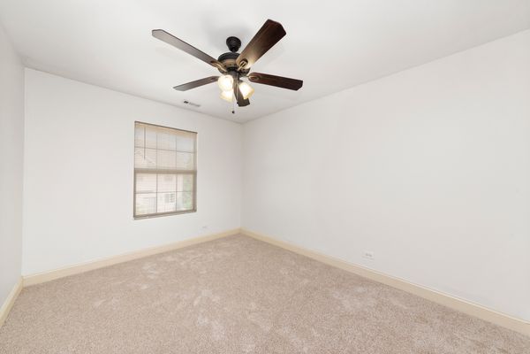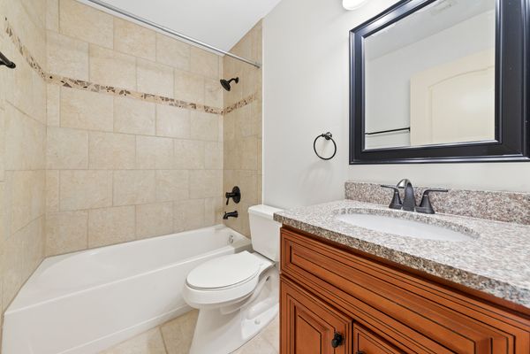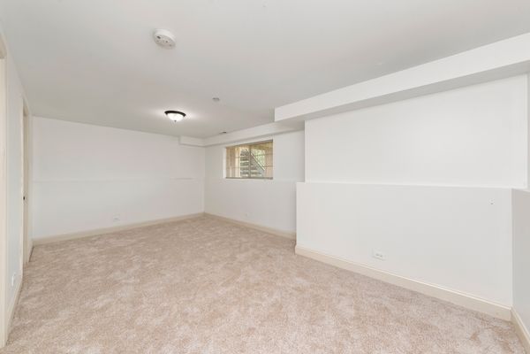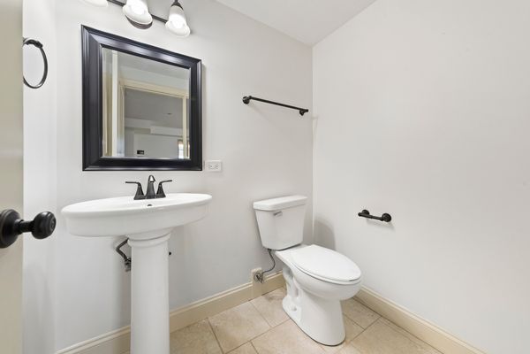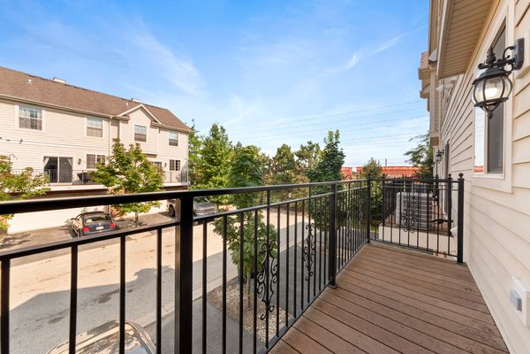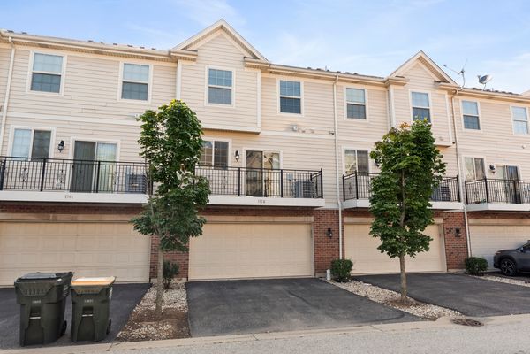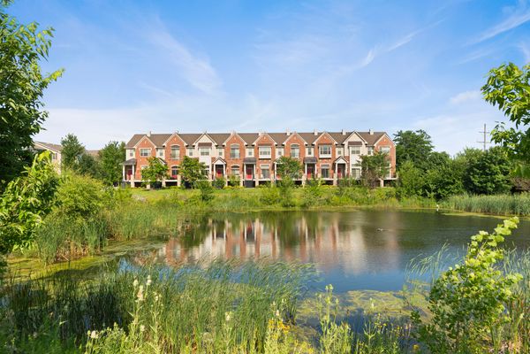1538 Lakeridge Court
Mundelein, IL
60060
About this home
Welcome to your dream home! This exquisite 3-bedroom, 2-full, 2-half bath luxury townhome offers 2, 475 sq. ft. of refined living space and breathtaking pond views. Located just 2.5 miles from the Metra train station, this residence combines convenience with tranquility. Upon entering, you'll be captivated by the elegant family room featuring rich hardwood floors, a cozy fireplace, and soaring ceilings. The open-concept layout seamlessly flows into a gourmet kitchen equipped with 42" cherry cabinets, granite countertops, and stainless steel appliances. The dining area and a stylish powder room with hardwood floors enhance the main level's sophistication. Retreat upstairs to find three generously sized bedrooms. The master suite is a true sanctuary, boasting a large walk-in closet and a luxurious private bathroom with a dual bowl comfort height vanity, framed mirrors, and an impressive walk-in shower. The additional bedrooms are well-served by a beautifully appointed full bath. The finished basement offers versatile space, including a second powder room and a dedicated storage room. New paint and carpet throughout! The oversized, attached 2-car garage provides ample parking and storage. Step outside to your private front balcony and take in the serene pond views, perfect for relaxing or entertaining. Enjoy proximity to a wealth of shopping, dining, and recreational options, making this an ideal location for a vibrant lifestyle.
