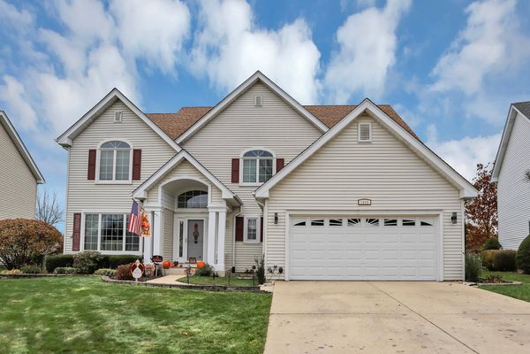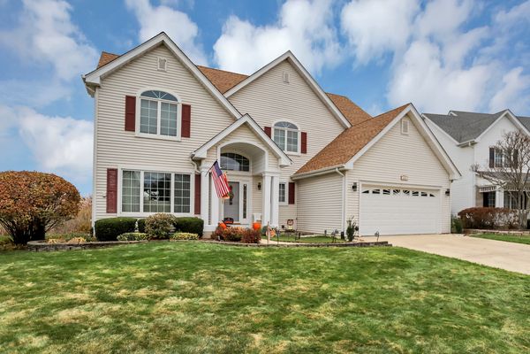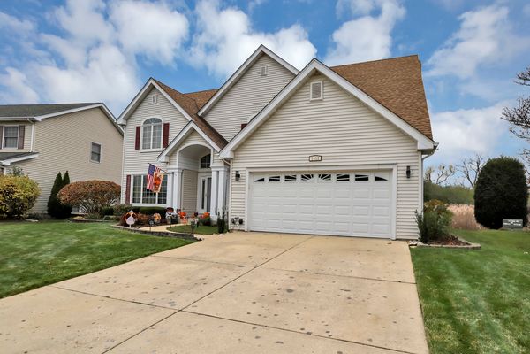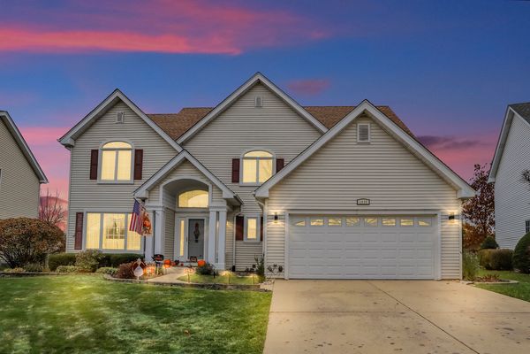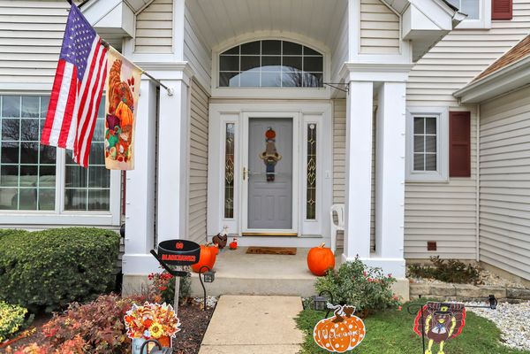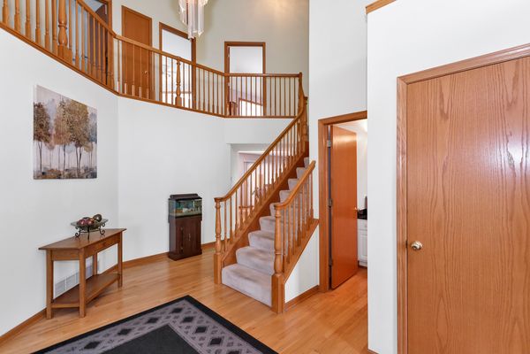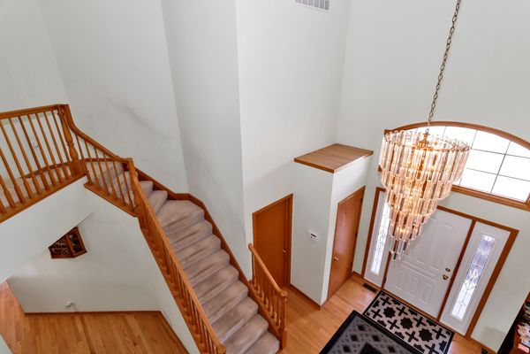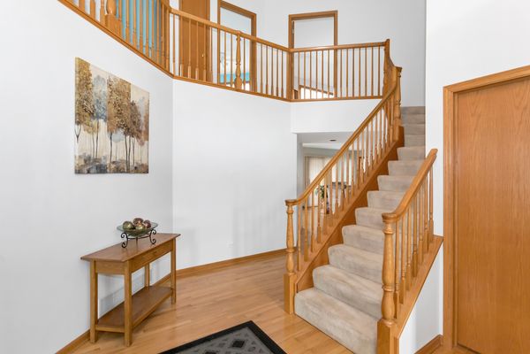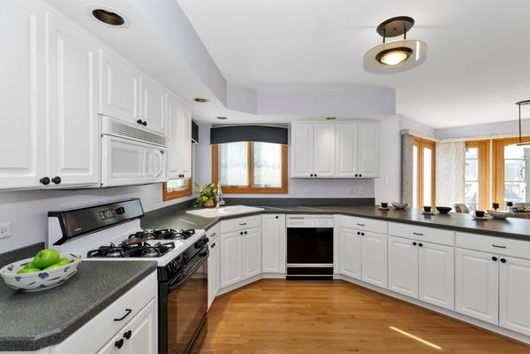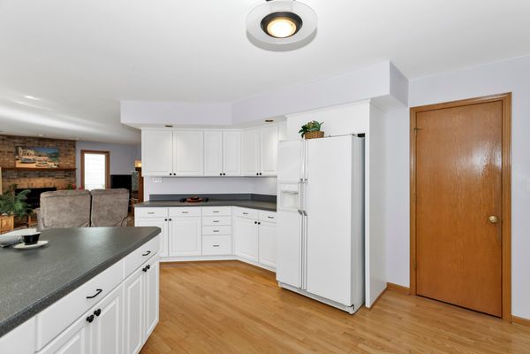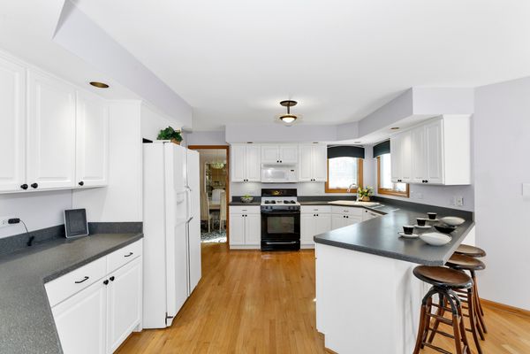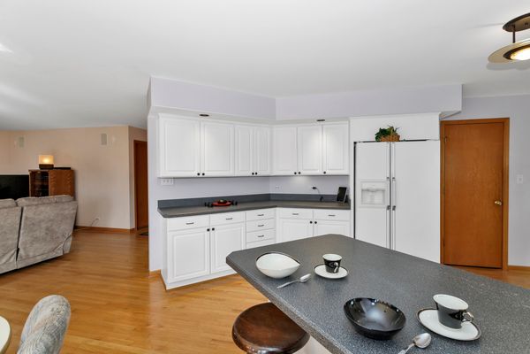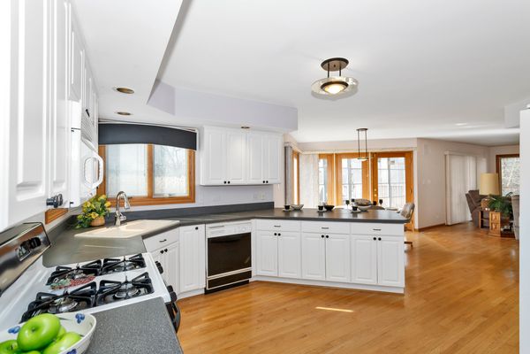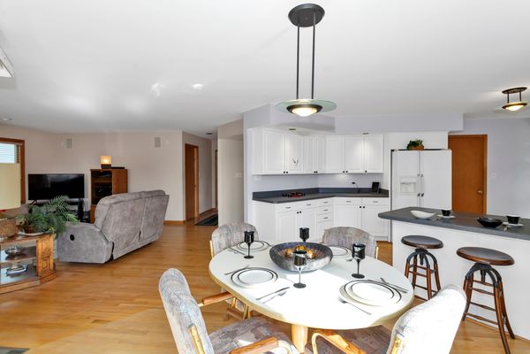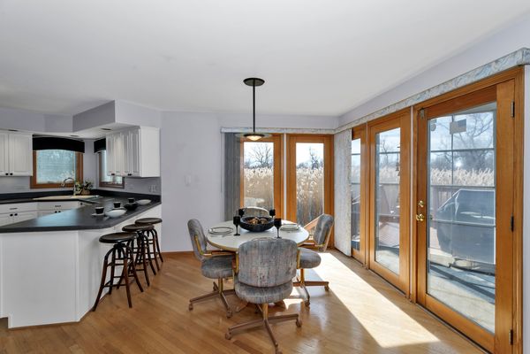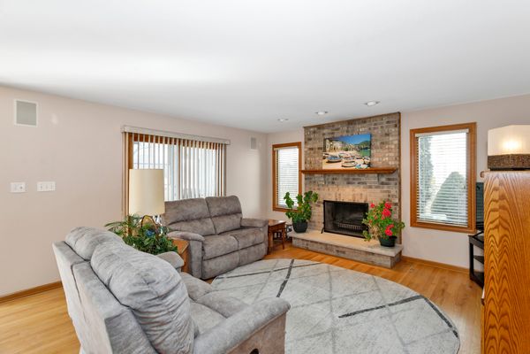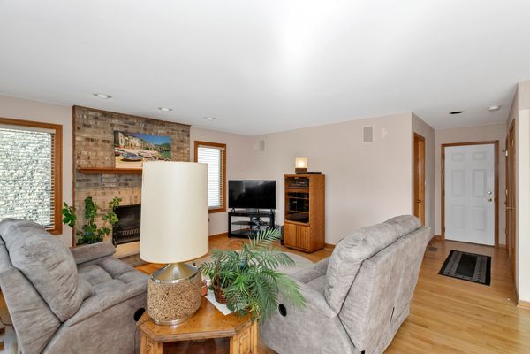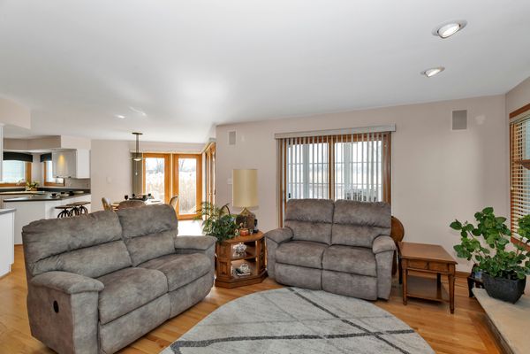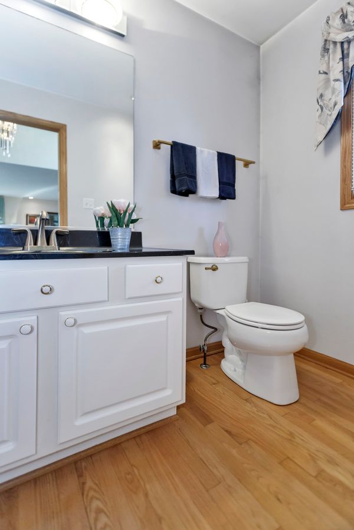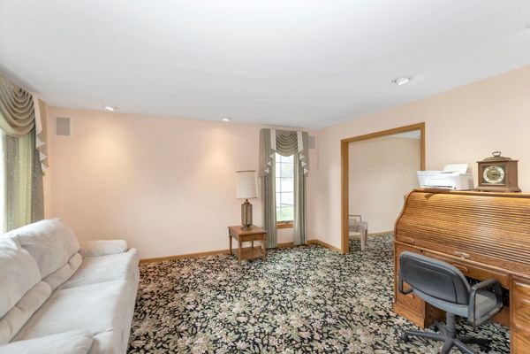1535 Creekside Drive
Hoffman Estates, IL
60169
About this home
Only a Move out of state could tear this long time owners away from their home! Lovely 4 Bedroom 3.1 Bath, Beautiful Hardwood Floors in Dramatic 2 Story Foyer with Oak Railings Up the Stairs!! Spacious Living Room & Dining Room! Whole house Music with Built in Speakers. Open Kitchen and Eating area with Lots of White Cabinets and counter space with Hardwood Floors ! Large Walk in Pantry! Kitchen Opens to Family Room also with Hardwood Flooring! Get warm & cozy on winter nights in front of your Brick Masonry wood burning gas start Fireplace with mantle! Laundry Room has Extra Cabinet space and Wash Sink with Ceramic Floors! Your Screened in Porch is right off of the eating area to sit and enjoy coffee in the morning listening to the birds! Composite Deck and Railings Redone in 2017 along with Hot Tub! Private Back Yard Backing to Protected Wetlands! Back inside head upstairs to the 4 Large Bedrooms! Tranquil 24 X 20 Master Bedroom with tray ceiling, ceiling fan and built in speakers Master Bathroom offers His & Her Vanities, Jacuzzi Tub and Separate Shower! Walk in Closet! Secret 13 X 10 attic over the garage. 3 additional Large Bedrooms with Lots of Closet Space and Linen closet is right down the hall. Sharp 2nd Full Bath Room! Basement Rec room is for the sports lover to host many nights watching the big game or Game room for playing games! Your Beautiful Built in Oak Bar with Some Glass Cabinet Doors and Sink for many Parties! 6 Panel Oak Doors. Awesome Basement Bath with Heated floors, 2 Person Steam shower (2005) Large Utility room, Furnace, A/C & Humidifier replaced in 2016! Roof Also replaced in 2016! Huge Storage Room! We Need a Flexible buyer Closing around last day in may! Seller will also need to rent back for 2 days.
