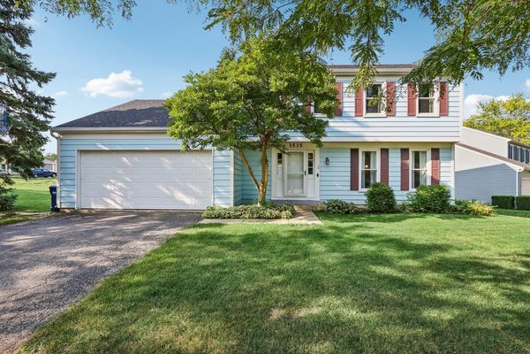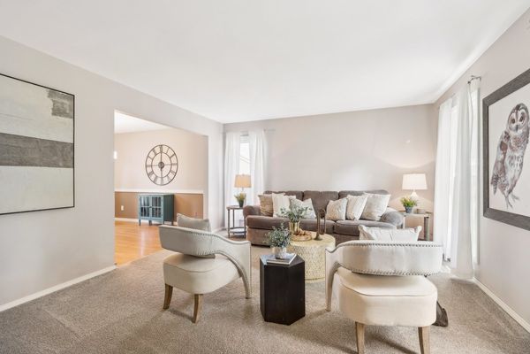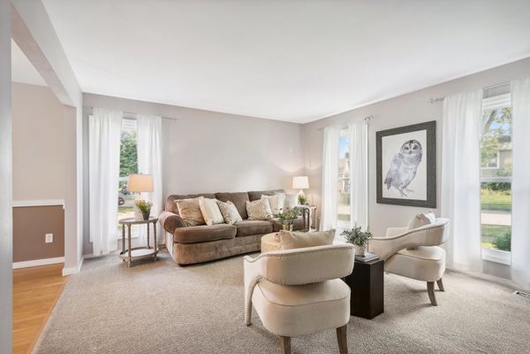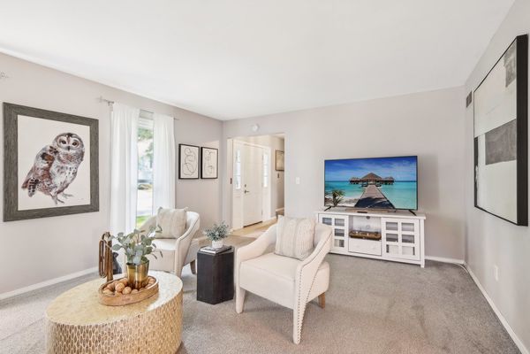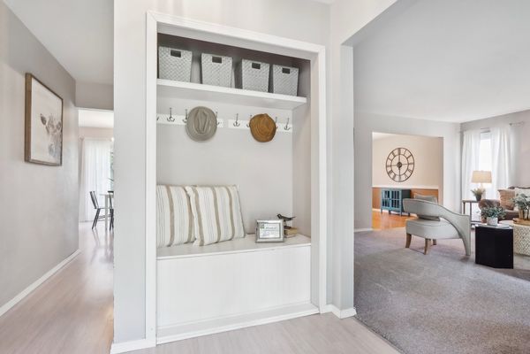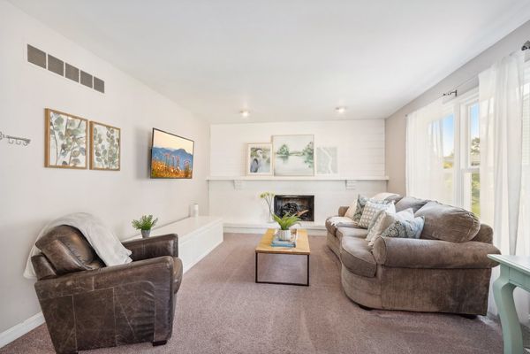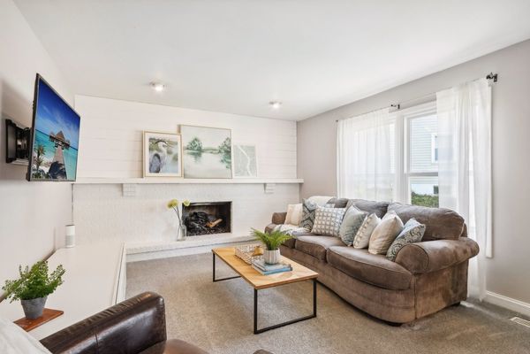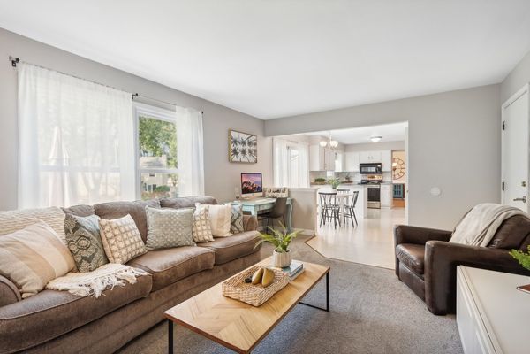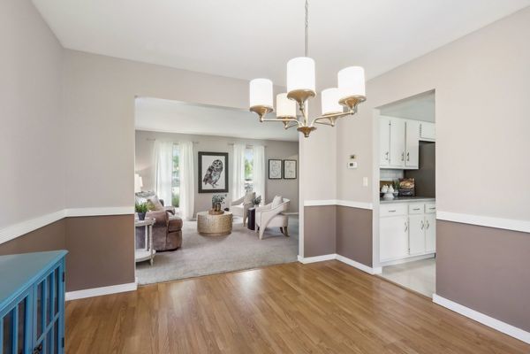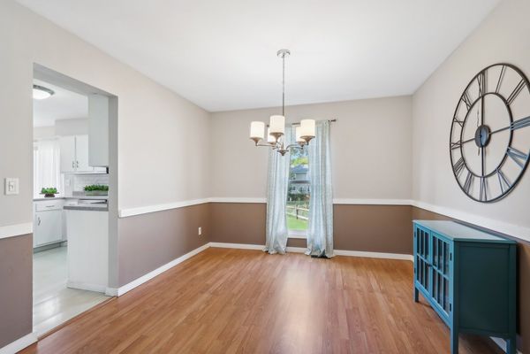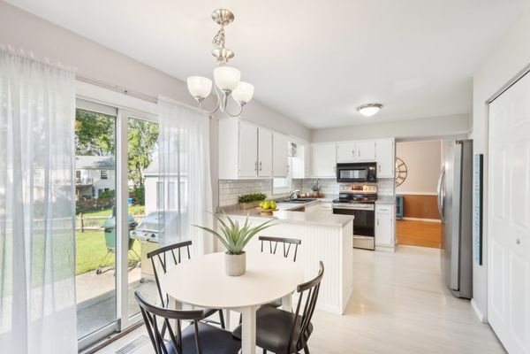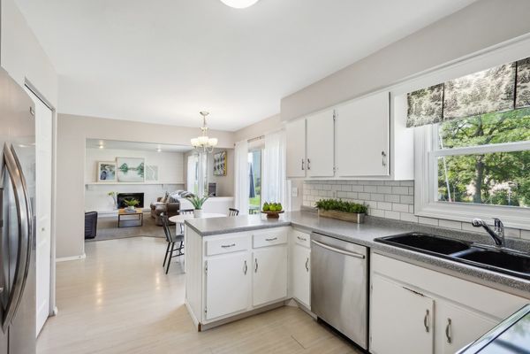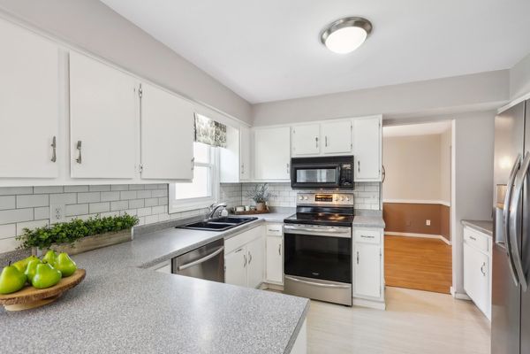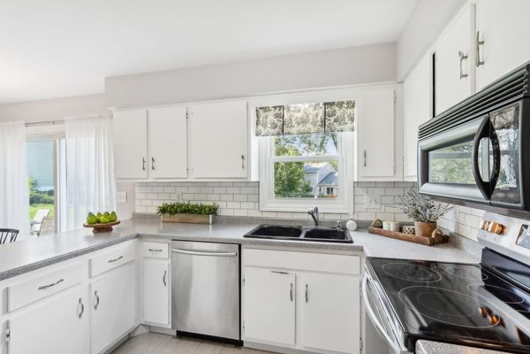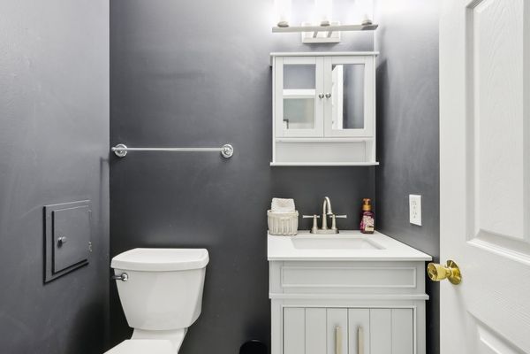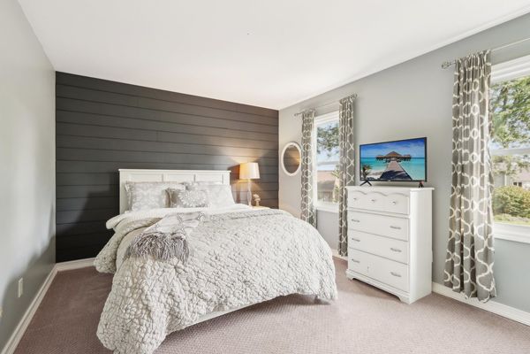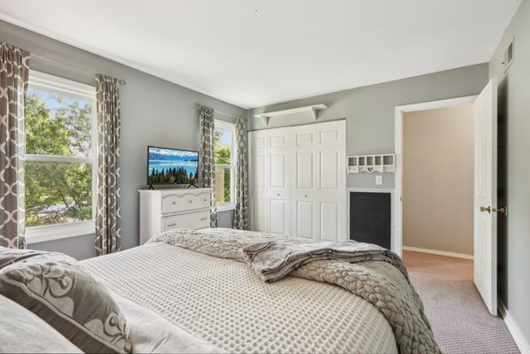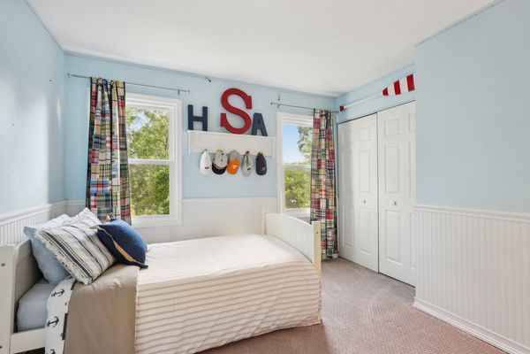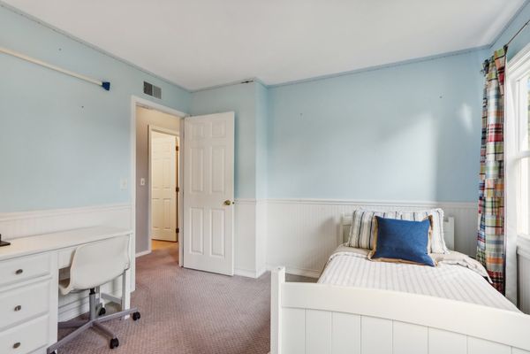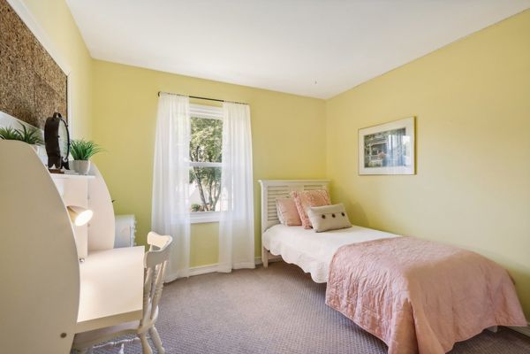1535 Adams Avenue
St. Charles, IL
60174
About this home
My clients raised their 3 kids in this adorable home never thinking they would be there 22 years! Why would they leave? Elementary school was a minute drive, middle and high school was a 6 minute drive on a bad day so it was perfect! 22 years in this home that they are sad to leave! Friendships, neighbors looking out for each other, walks to downtown St.Charles but the time has come for a new family to create their own memories! Wonderful home, nestled on a serene cul-de-sac in the heart of St. Charles! What a perfect 4-bedroom, 2.5-bathroom home with plenty of living space, perfect for today's family with school aged children. Step inside and be greeted by a warm, inviting atmosphere complete with a gorgeous full brick wood-burning fireplace in the family room-ideal for those chilly IL nights. ~The homes layout is perfect for both entertaining and everyday living, featuring a spacious living room, a separate dining area, and a bright kitchen with sustainable flooring, solid surface countertops, and a convenient food pantry. This home has been lovingly maintained and updated to meet the styles of today! Enjoy peace of mind with a new water heater installed in 2024, a new roof added in 2022, and a furnace replaced in 2018. The attached 2-car garage provides ample storage and convenience. Located just a short stroll from the highly-rated Munhall Elementary and close to St. Charles East High School, this home is situated in a family-friendly neighborhood with access to parks, playgrounds, and the Metra train station. The tree-lined streets and sidewalks create a perfect location for your daily walks. Relax on the patio enjoying the peace and quiet~ Don't miss your chance to own this charming, clean and updated home in one of St. Charles' most desirable areas! Schedule your showing today and start imagining your life at 1535 Adams Ave.
