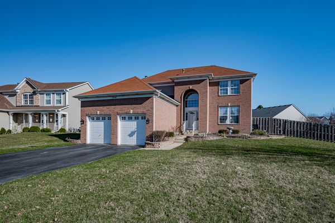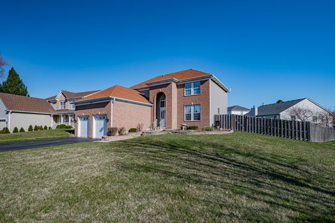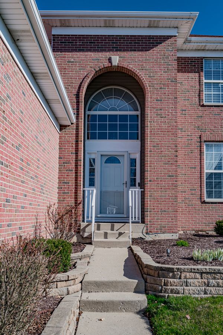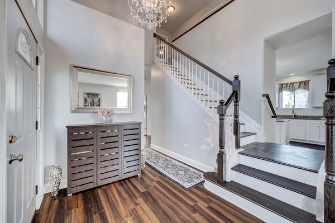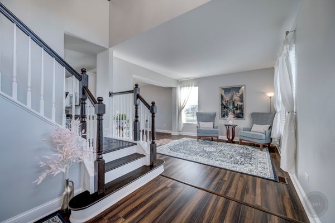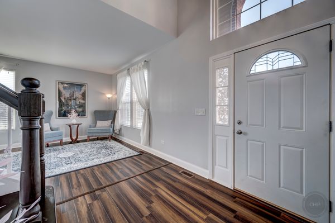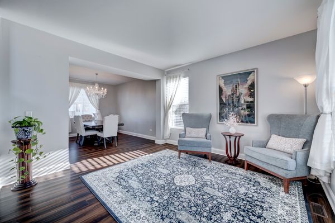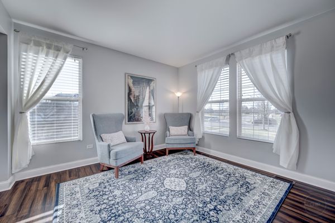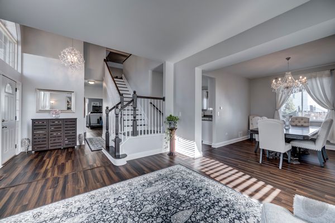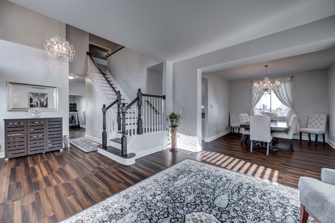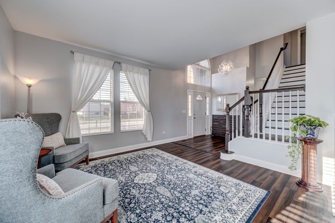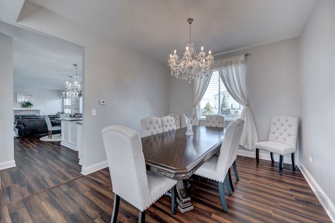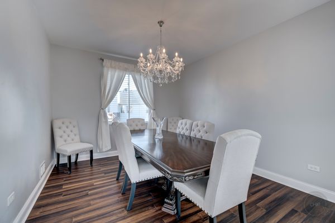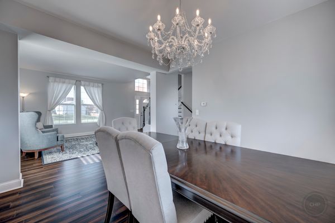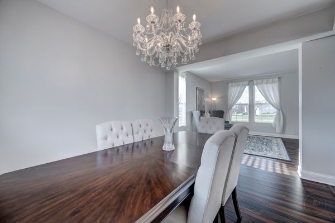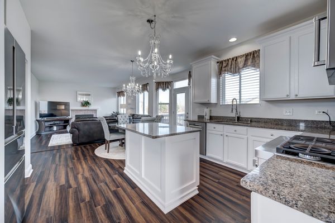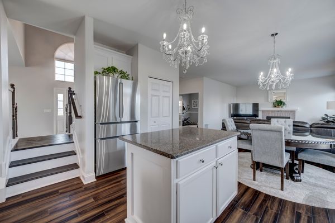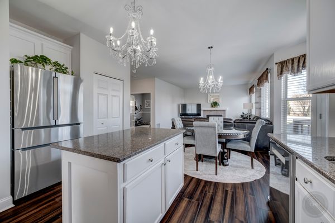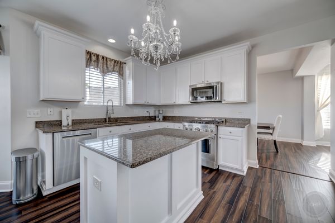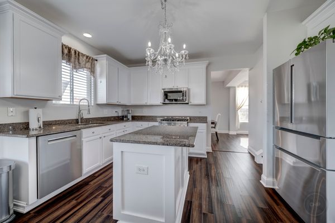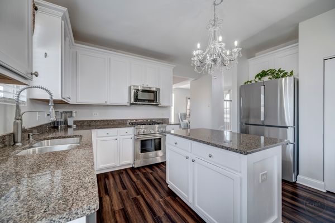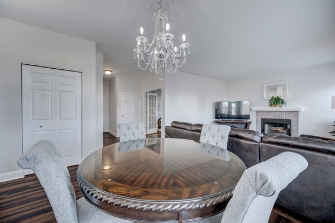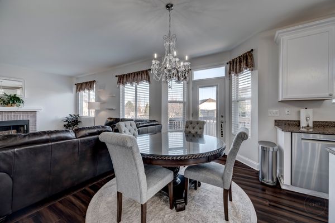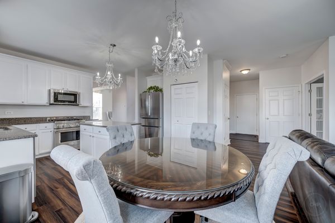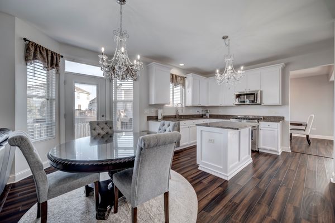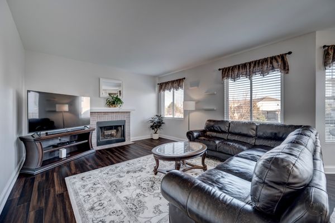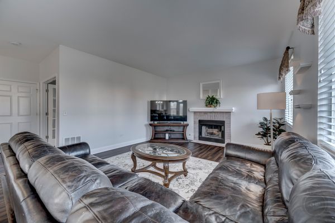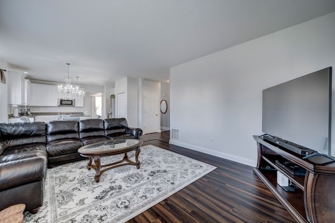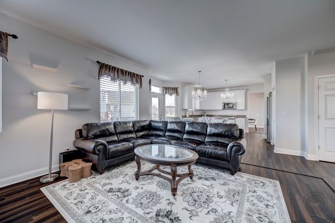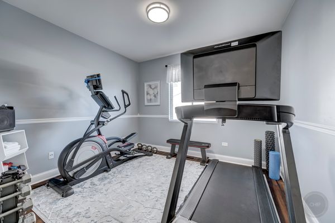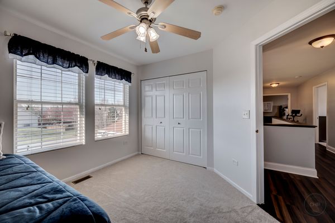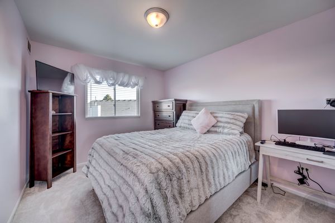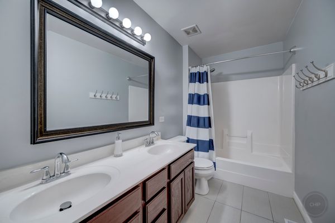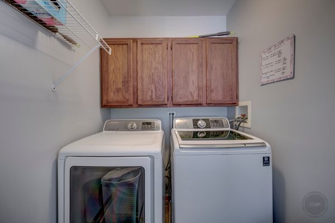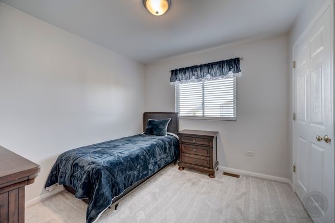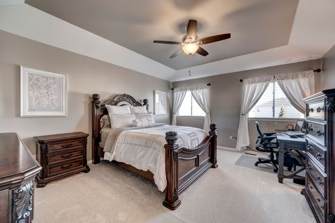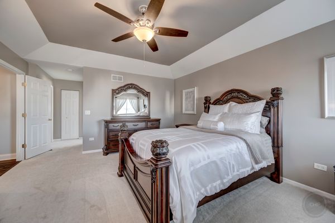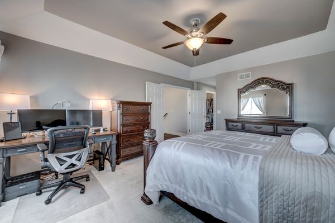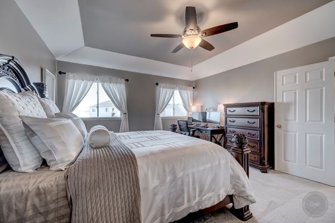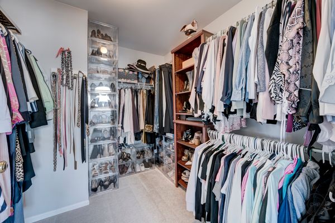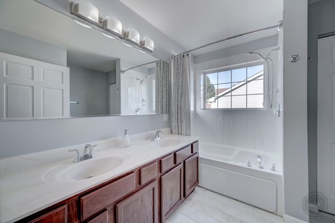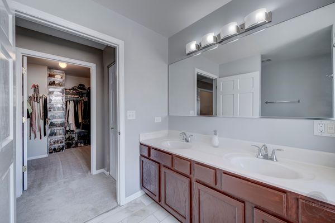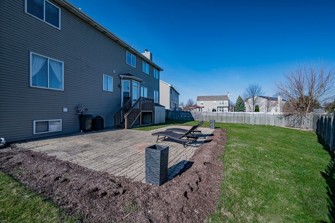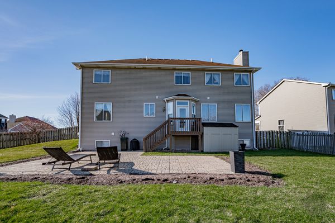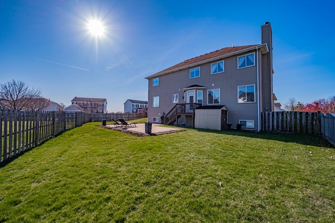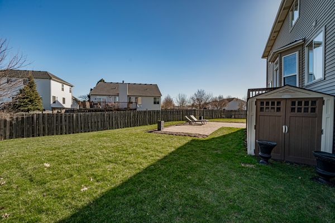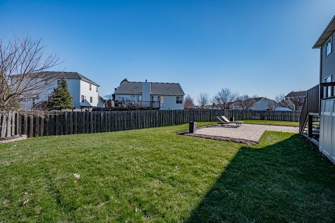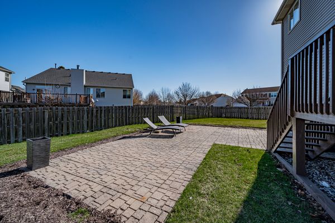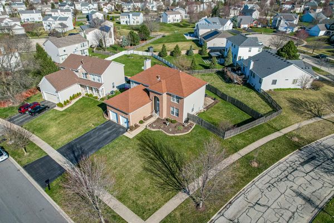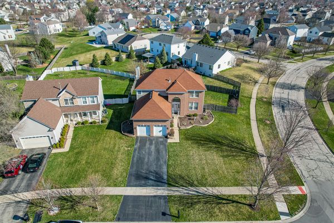1534 Apple Valley Road
Bolingbrook, IL
60490
About this home
Knockout Premium Brick Front Traditional Two Story with Lookout Basement on Large Fenced Corner Lot! New Front Door 2015 & Back door with Slim Shades & Transom 1/24. Spacious 2 Story Foyer with Split Staircase. Large Eat-in Kitchen with 42" White Cabinetry, Custom Crown Molding, New Cabinet Pulls 2015. Center Island with Overhang. New Kohler Kitchen faucet 11/22. New Bosh Refrigerator, Dishwasher, Kitchen Aid Microwave & (New Smart Commercial KitchenAid Oven/Range 12/23), Granite Countertops 2015. Beautiful New foyer Crystal Chandelier 11/23, New Kitchen & Dining Room Chandeliers 11/23. New LifeProof engineered Bamboo flooring throughout Main Level & Upstairs Hallway. 6 Panel High Profile White Trim & Doors Main Level. Updated 1/2 Bath with New Vanity, Commode & Lighting 2021. Double French Doors leading to the First Floor Den. 9Ft. Ceilings on Main Level. Family Room Features a Wood Burning Fireplace/gas starter. Double Door Entry & Tray Ceiling, Primary Bedroom Suite with Ceiling Fan Plus Private Bath, Whirlpool Tub and Dual Sink Vanity & Newer Light Fixtures, Plus Large WIC with Organizers. New Life Proof Carpet in All Bedrooms/Upgraded Padding November 2023. Hall Bath with Dual Sink Vanity. Convenient Second Floor Laundry Room, Washer+Dryer & Cabinetry. Oversized Garage with High Ceiling. 13.8 Ft, Perfect for a Car Lift. 2 New Lift Master garage door Openers 2023. Look Out Basement with Roughed in Framing. Utility Tub in Basement. Water Heater 2017. Fenced Yard with Paver Brick Patio, Storage Shed. Just Blocks to Grammar School and Parks. Don't Miss This Stunning Move-In Ready. Quick Access to Weber Rd & I-55 & Convenient Shopping! WOW! (Owner is a Licensed Realtor in the State of Illinois)
