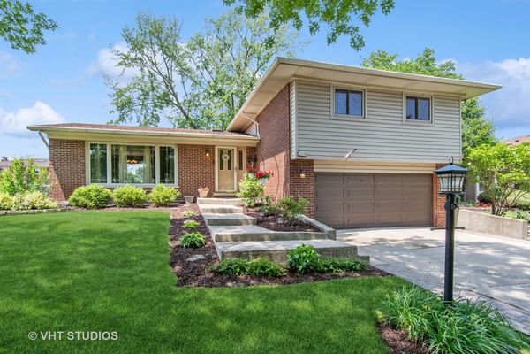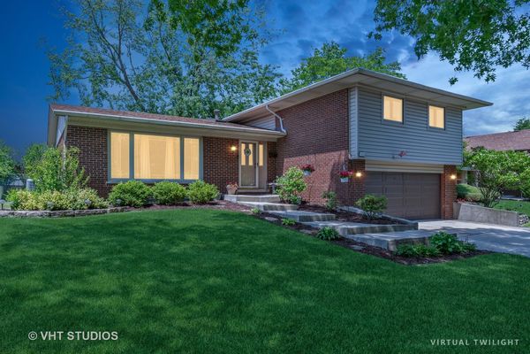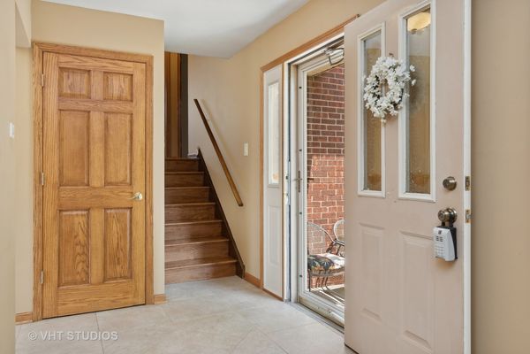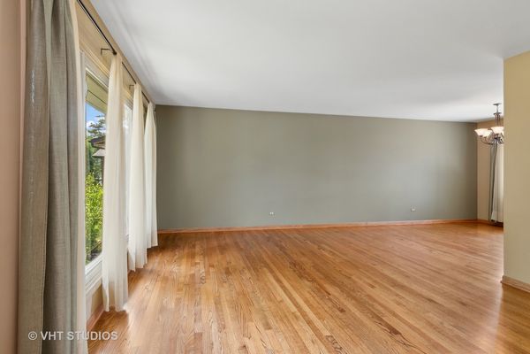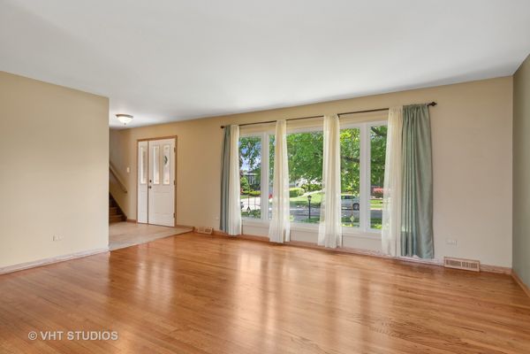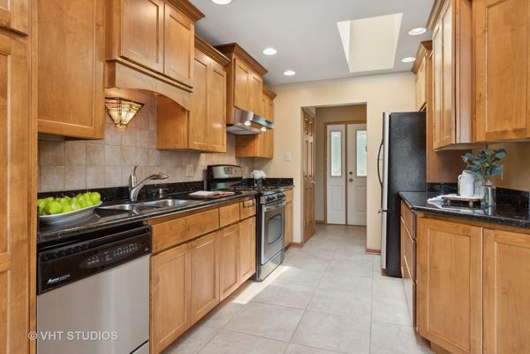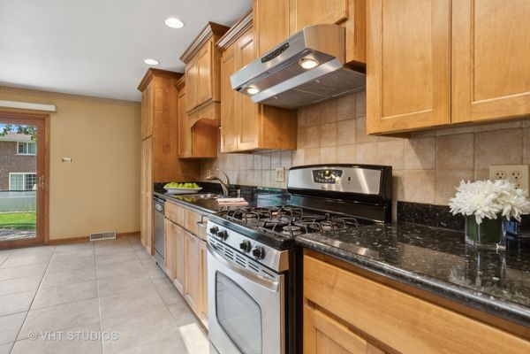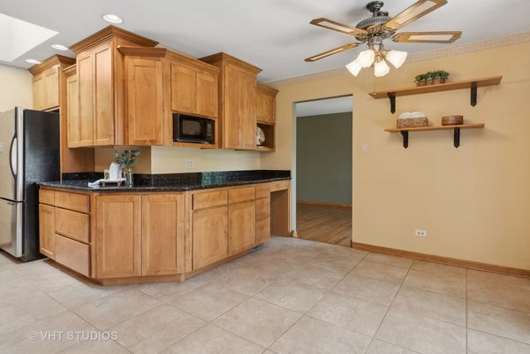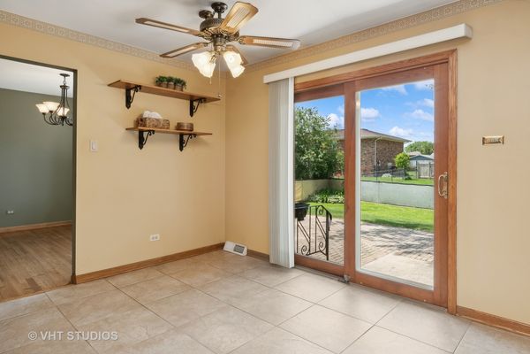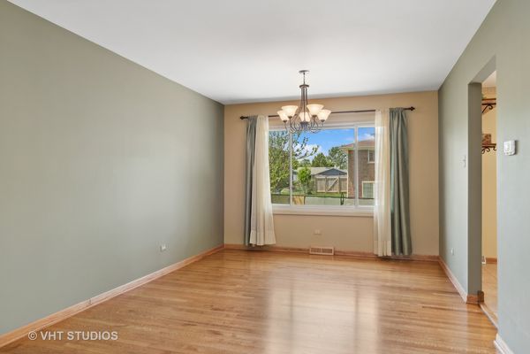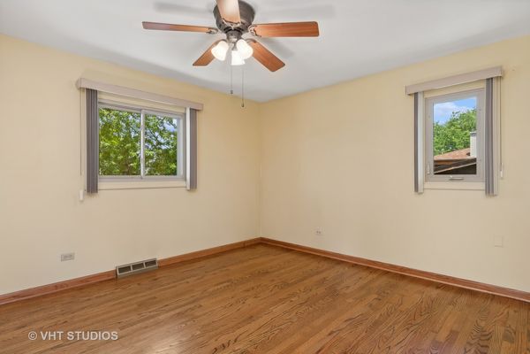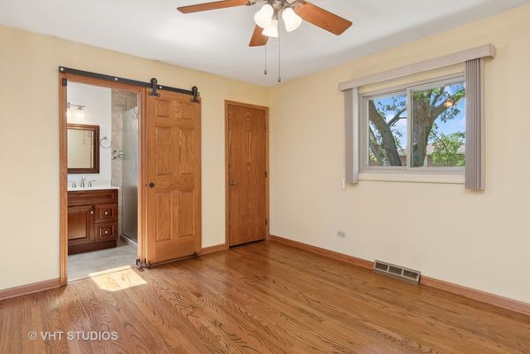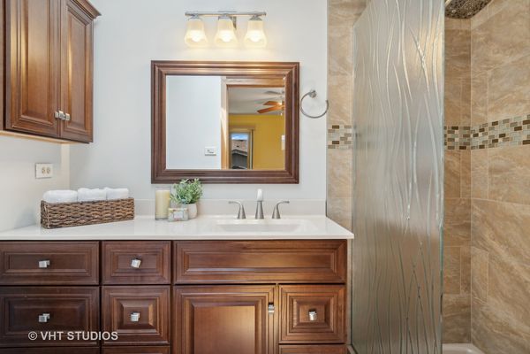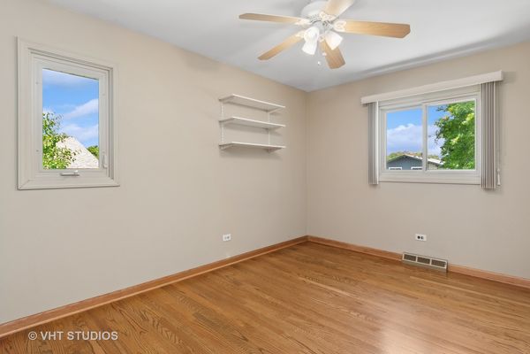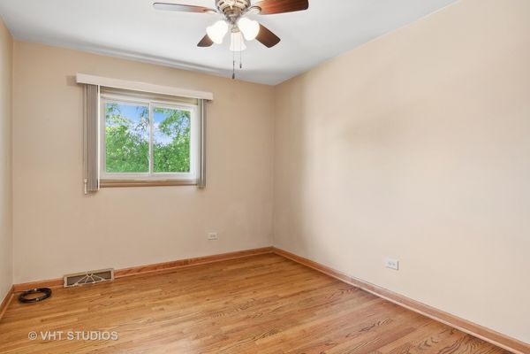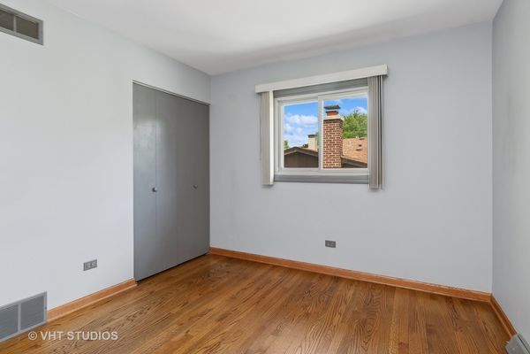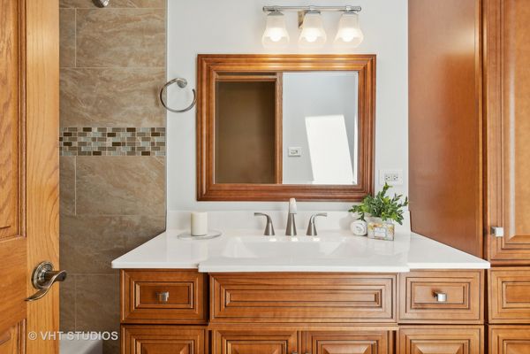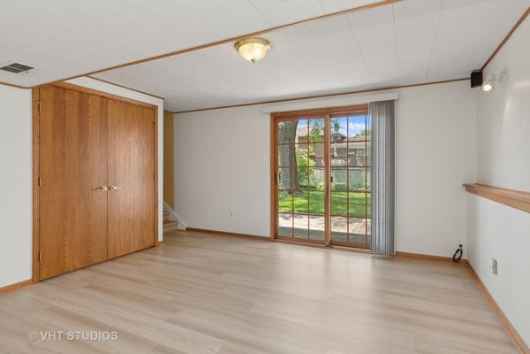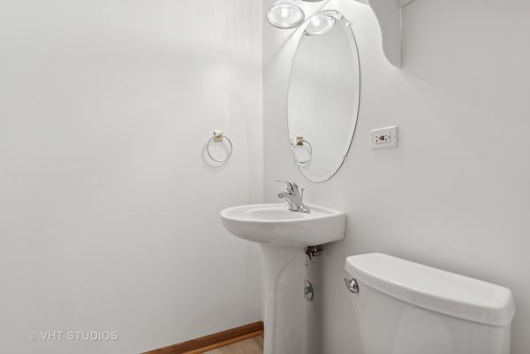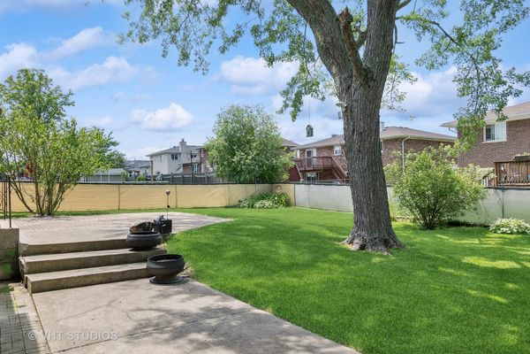15336 Orchard Lane
Oak Forest, IL
60452
About this home
WOW!! GORGEOUS, MOVE IN-READY HOME in a SUPERB LOCATION - This Owner has Loved, Upgraded & Maintained this AMAZING PROPERTY FOR THE LUCKY NEW OWNER!! Tucked away in a Tranquil Tree Lined Neighborhood, Just Steps to the Elementary School, Oak Forest Park District Fields, Tennis, Basketball, Walk/Bike Paths & Just .5 mile to All that 159th Shopping & Dining Has to Offer - Including 2020 NEW ROOF this BEAUTIFUL HOME Includes 1st & 2nd Floor Hardwood Flooring, Brilliant 18"x18" Ceramic, Updates & Improvements you are Sure to Appreciate - The Expansive Living Room Opens to a Spacious Formal Dining Room with Views of the Prestine Front & Rear Yards Featuring Blooming Perennials & Mature Trees - FULL KITCHEN REMODEL in 2005 is a Dream!! Featuring Bright & Sunny Views, Skylights, Recessed Lighting, SS Appliances, An Abundance of Solid Maple 42" & 36" Cabinets, Crown Finish, Drawers Galore, Large Pantry Cabinet, Planning Desk, On Trend Granite & Neutral Backsplash complete this Gourmet Kitchen with a Perfectly Positioned Breakfast Room including Direct Views & Access to the 23'x20' Brick Paver Patio and Full Fenced Yard - The 4 Generous Sized Bedrooms begin with a Spectacular Primary Ensuite including 2019 New Full Bathroom Remodel with Walk-in Shower - Gorgeous Cabinetry, Skylights & All the Luxury Finishes You've Dreamed about - The 2018 Updated 2nd Full Bathroom is Just as Luxurious & Conveniently located to the Well Sized 3 Additional Bedrooms ... Prepare to be Amazed with the Lower Walk-Out Recreation/Family Room Including 2024 New LVP, Powder Room & ANOTER WOW FACTOR .... WALK OUT TO THE ADDITIONAL 21'x12' PATIO, STORAGE SHED & Direct Access to the 2 car Attached Garage that Includes additional built-in storage & a Perfect Crawl Space for Even More Storage - Solid Core 6 Panel Doors, 2011 Water Heater, 2007 HVAC, 2005 New Windows & More - This Lovingly Maintained Home is an ABSOLUTE MUST SEE!!
