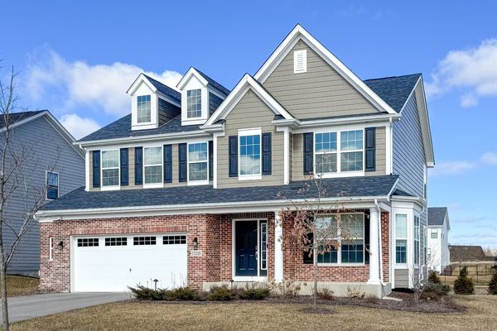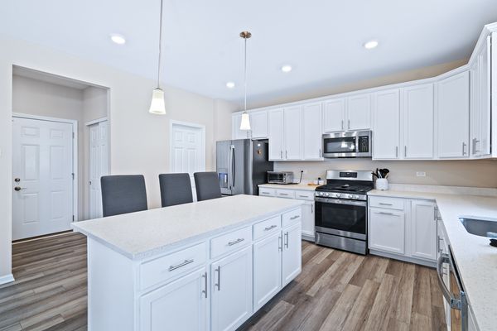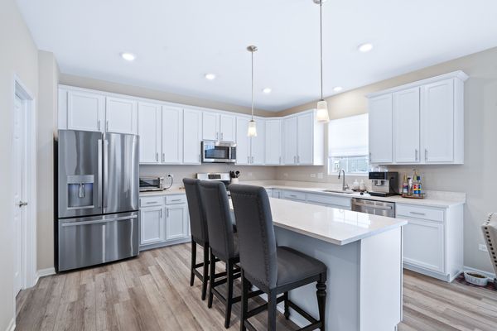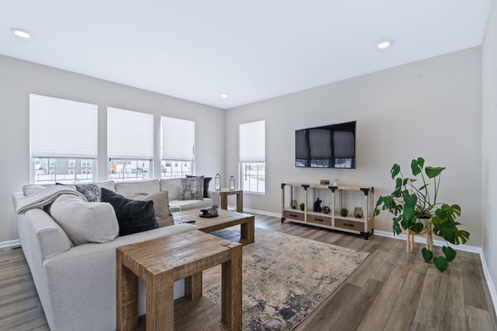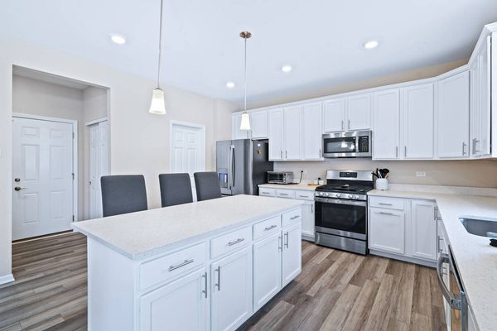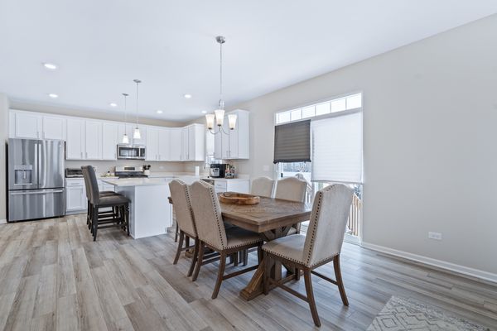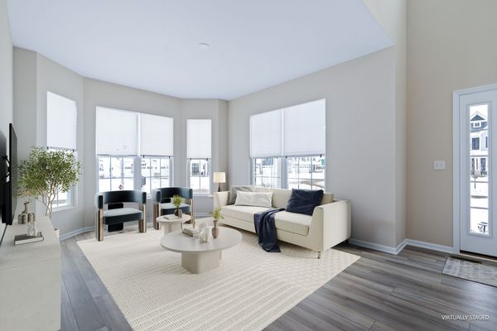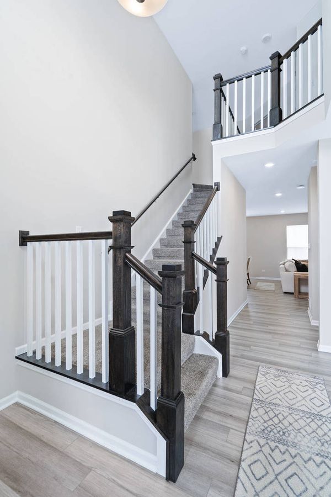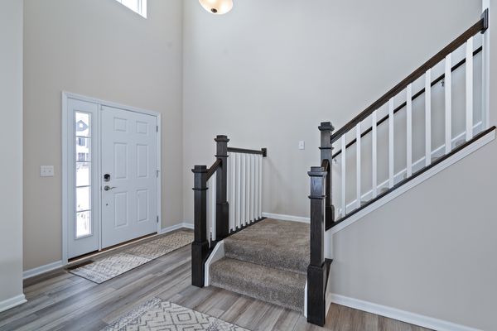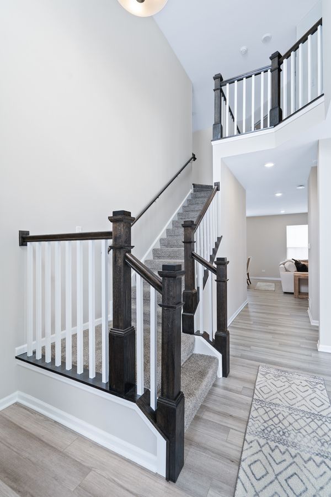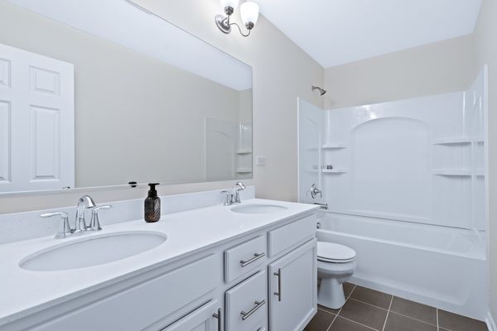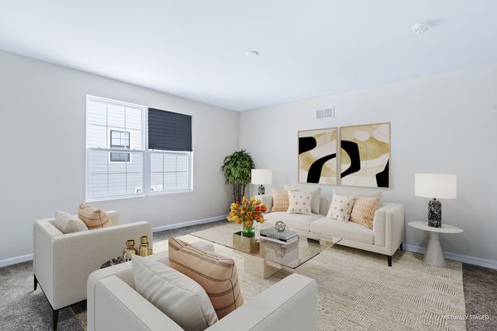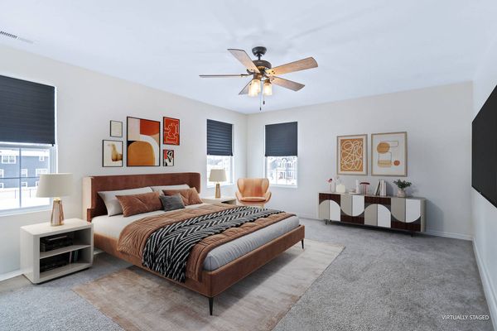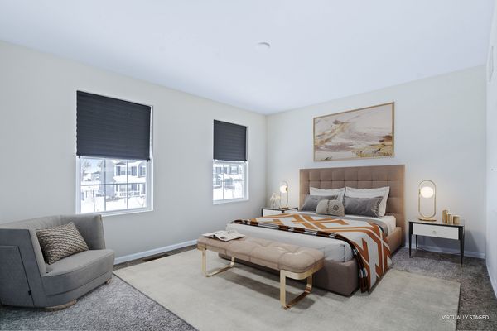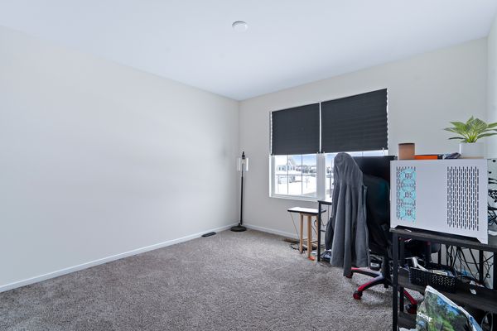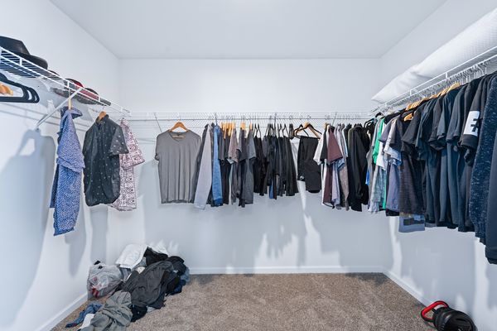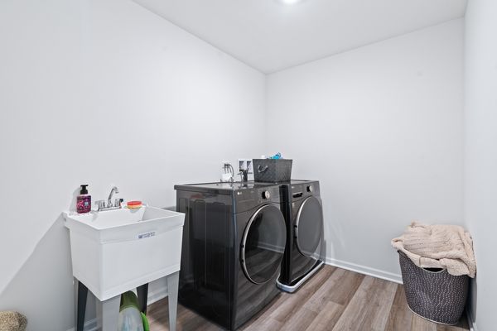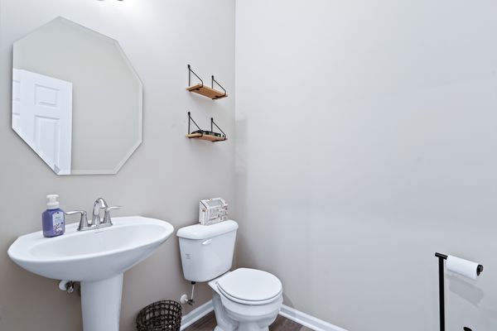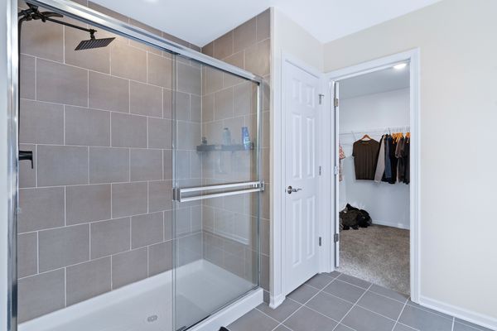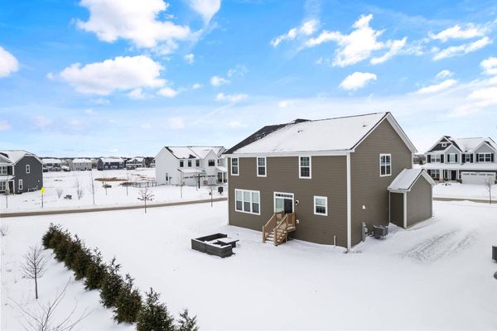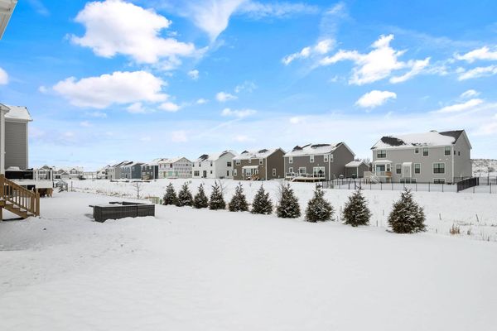15326 Harvest Lane
Lockport, IL
60441
About this home
This charming 3 bedroom with loft one-year-old home is nestled in a serene and picturesque setting, boasting contemporary architecture and modern amenities. The exterior features a blend of welcoming earth tones and clean lines, creating a visually appealing facade.Upon entering, you're greeted by an open and inviting floor plan. The interior design is characterized by a neutral color palette, allowing for versatility in decorating. Large windows flood the living spaces with natural light, providing a warm and airy atmosphere.The kitchen is equipped with state-of-the-art appliances, sleek countertops, and ample cabinet space, catering to both functionality and aesthetics. The living room serves as a comfortable gathering space, perfect for relaxation and entertaining guests.One of the most captivating features of this home is the backyard oasis. A spacious deck or patio extends from the living area, offering a perfect spot for outdoor dining or simply enjoying the fresh air. Beyond the backyard, a private and scenic lake provides a tranquil backdrop, creating a sense of peace and natural beauty. The proximity to the lake allows residents to enjoy various recreational activities, from fishing and kayaking to peaceful walks along the water's edge. The soothing sounds of nature and the water add to the overall ambiance of this idyllic setting. Bedrooms are designed for comfort and tranquility, with ample closet space and well-appointed bathrooms. The master suite may include large windows that offer stunning views of the lake, creating a serene retreat within the home. Overall, this one-year-old home with a lake behind it combines modern living with a touch of nature, providing a perfect blend of comfort and serenity for its residents.
