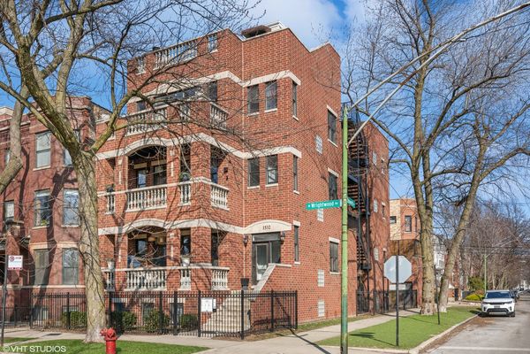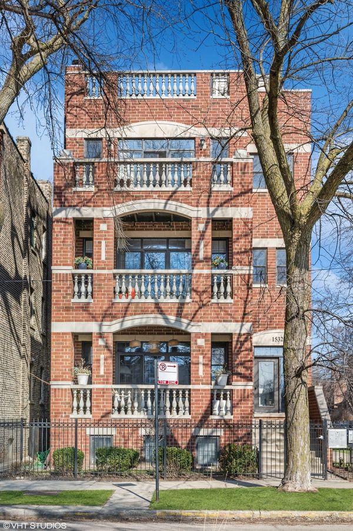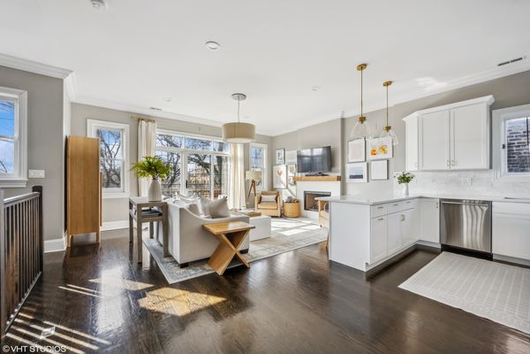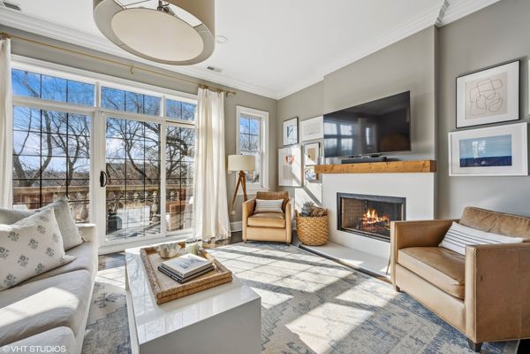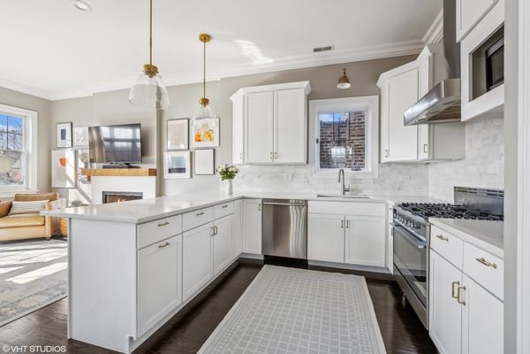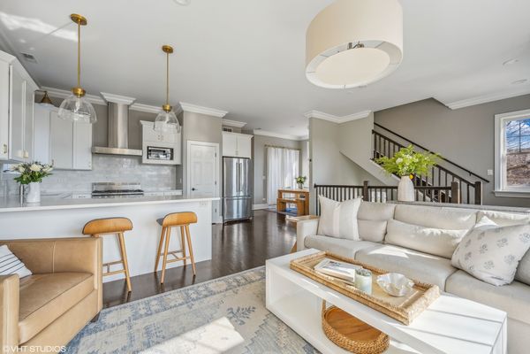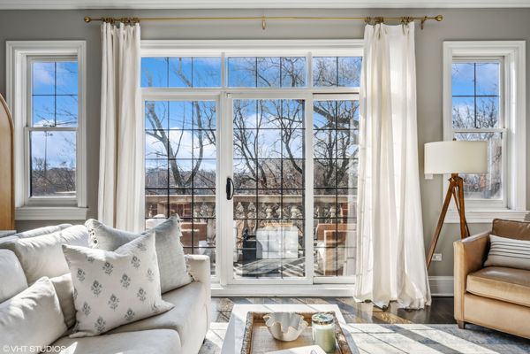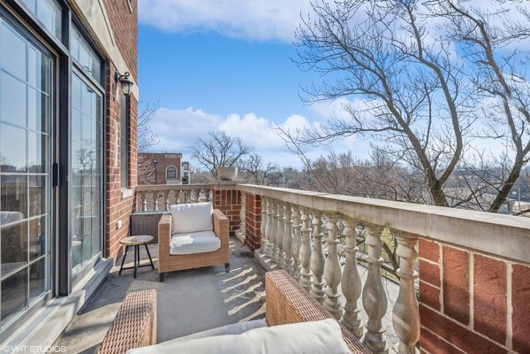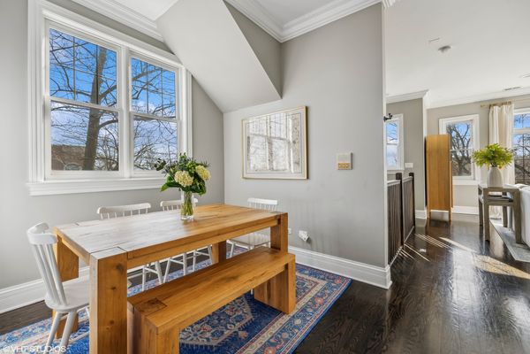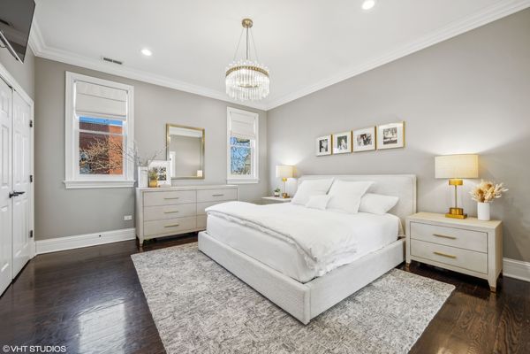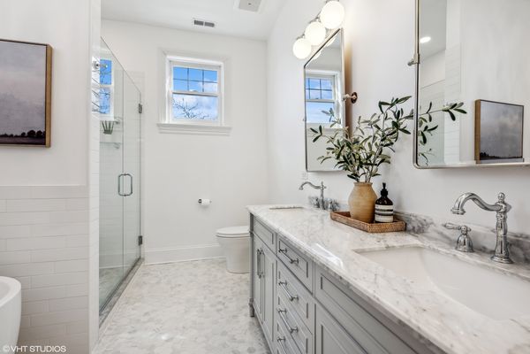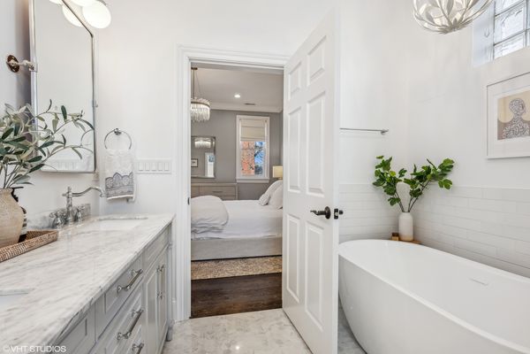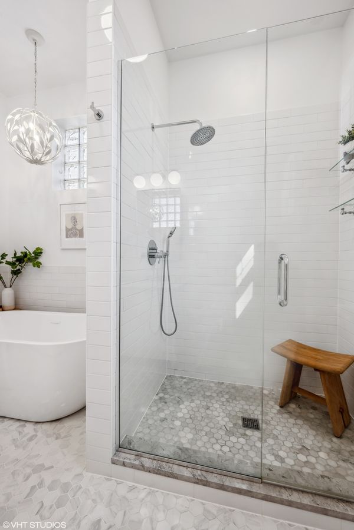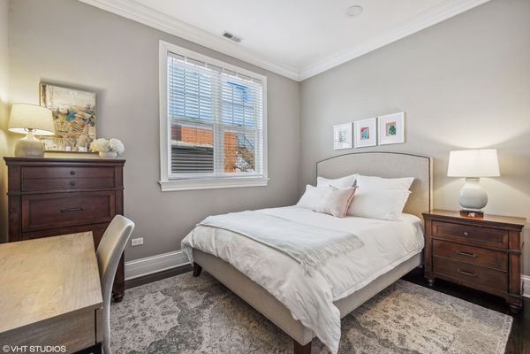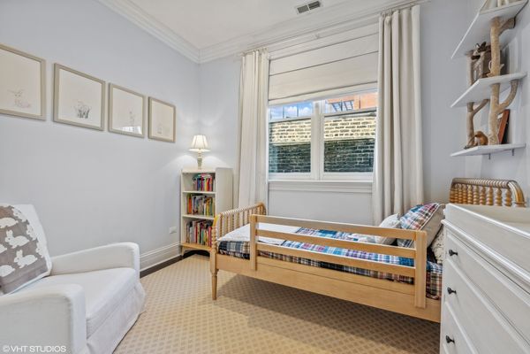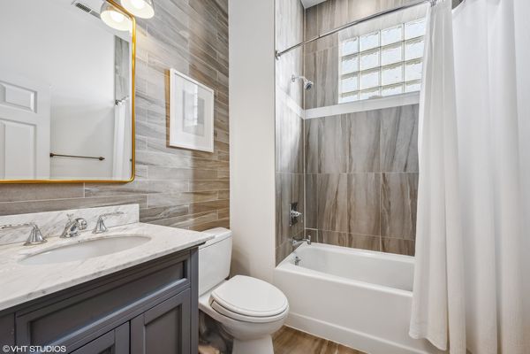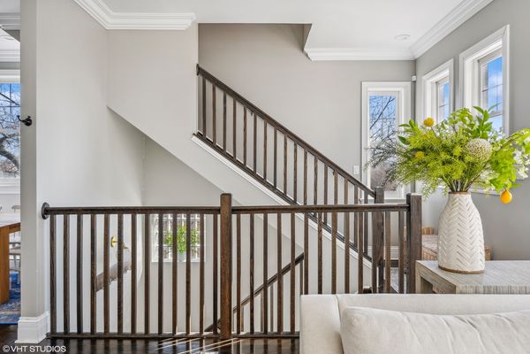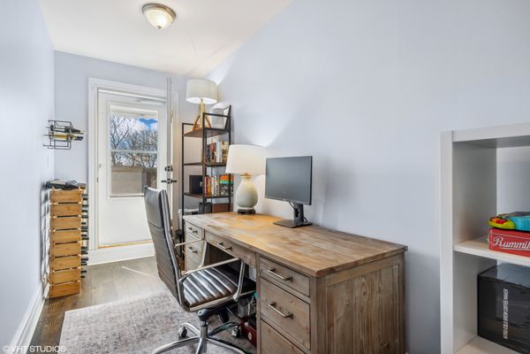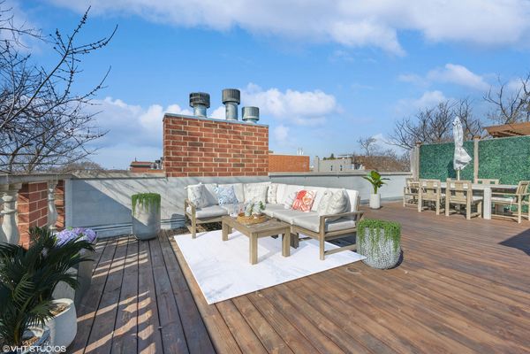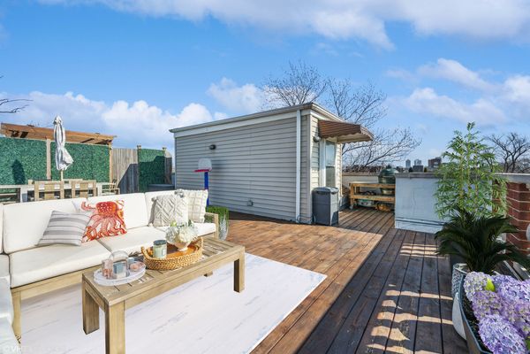1532 W Wrightwood Avenue Unit 3
Chicago, IL
60614
About this home
Move right into this serene Lincoln Park penthouse on an extra wide lot (35x125) and corner lot all overlooking Wrightwood Park! Indulge in the luxury of 3 outdoor spaces, including a private roof deck with breathtaking city views (entire south facing rooftop deck). Step into this expansive 3-bedroom, 2-bathroom unit, meticulously redesigned to perfection. With its generous proportions and refined finishes, this home boasts 10-foot ceilings and rich dark hardwood floors throughout. Located on the corner of the all-brick building constructed in 2008, this condo benefits from an abundance of natural light pouring in, especially with its South/East facing orientation. The spacious living area is enhanced with a cozy fireplace featuring a reclaimed wood mantle and sliding glass doors leading to the front-facing balcony, offering an idyllic tree-lined view of the park. The kitchen underwent a stunning remodel in 2019, boasting sleek quartz countertops, new appliances, gold hardware, painted white cabinets, and a new sink/faucet. A coveted pantry closet in the kitchen, plus an adjacent dining area that opens onto the second balcony, make this space perfect for al fresco dining or grilling. Ascend to the private roof deck, seamlessly extending the living space and accessible via a private staircase. Along the way, you'll find a versatile office space on the second floor or a plumbed area for a rooftop bar, offering endless possibilities for customization. Retreat to the oversized primary suite, boasting a spa-inspired bathroom completely remodeled in 2022. There is a luxurious soaking tub, a generous shower, plus a soft gray double vanity with a marble countertop, porcelain floors, marble shower flooring, and subway-tiled shower walls. The 2nd bathroom has been updated as well for bedrooms two and three. In addition, there are all new lighting fixtures throughout the home and window treatments. Designed for eco-conscious living, this home features Geo-Thermal HVAC 2008, energy-efficient double-pane Low-E windows, 2021 water heater, 2020 washer & dryer. Outside your doorstep lies Wrightwood Park, providing endless opportunities for recreation and relaxation. Enjoy the convenience of low monthly assessments and the added luxury of one garage parking spot included.
