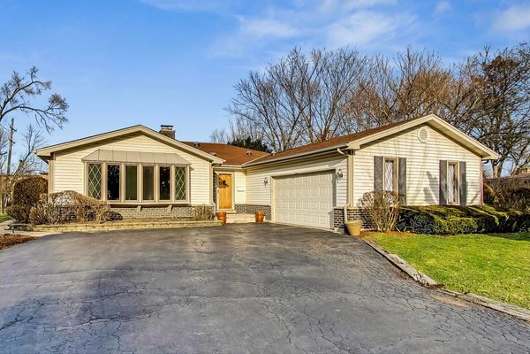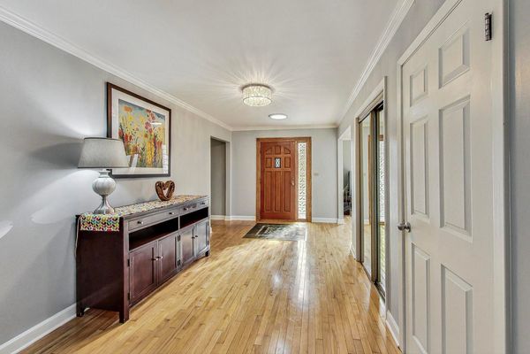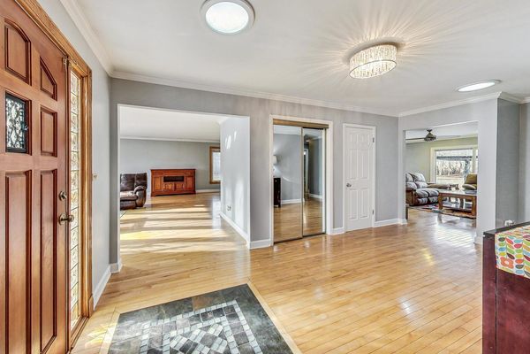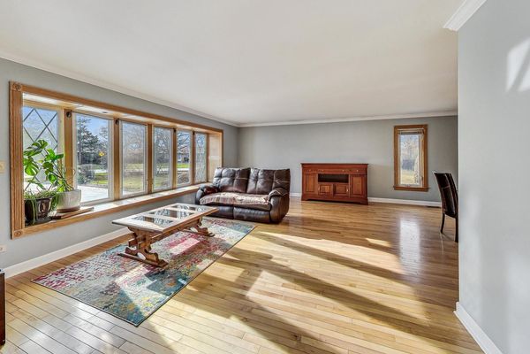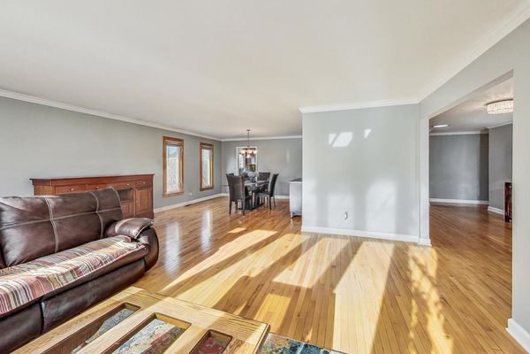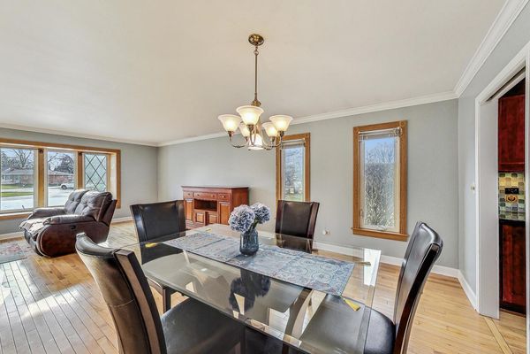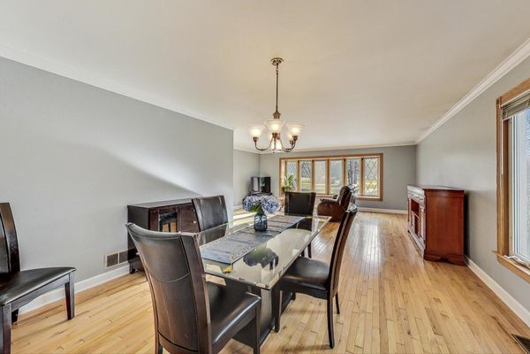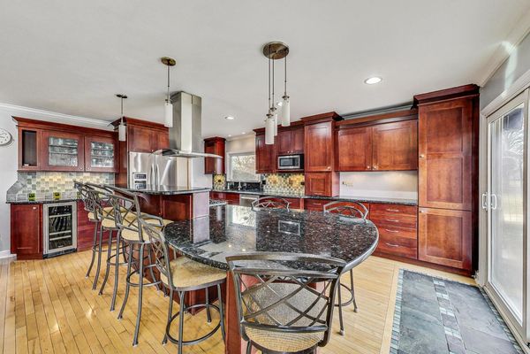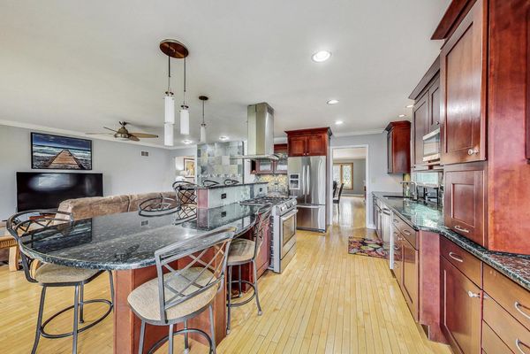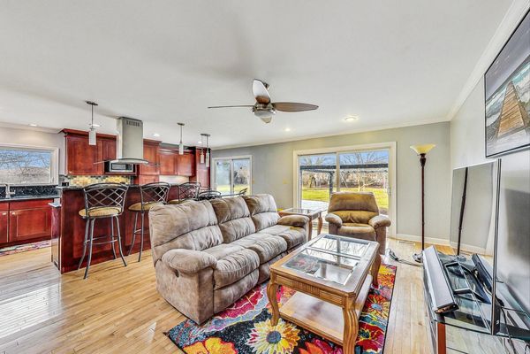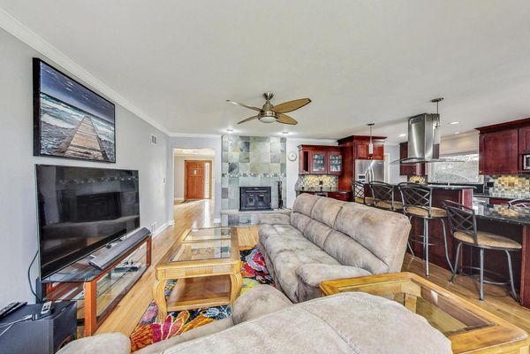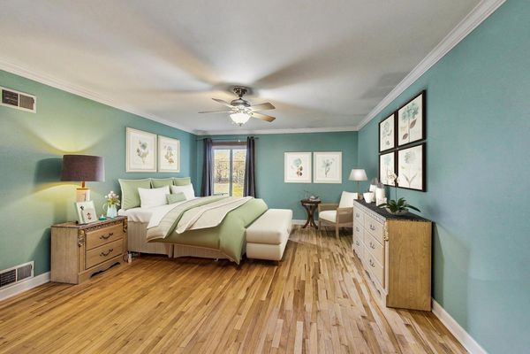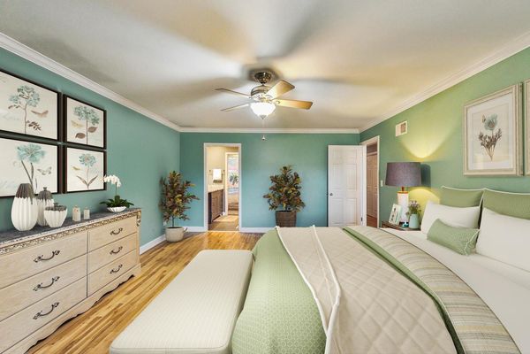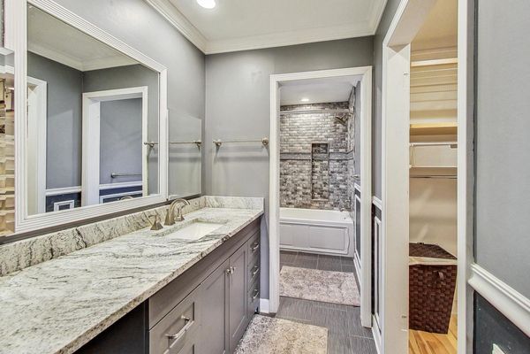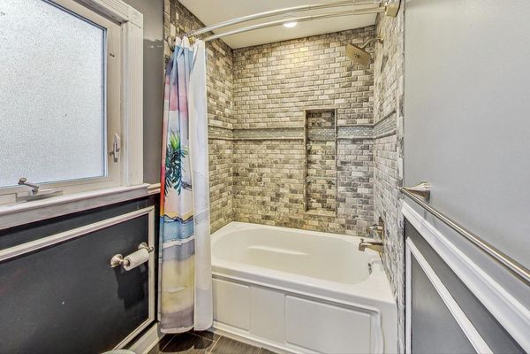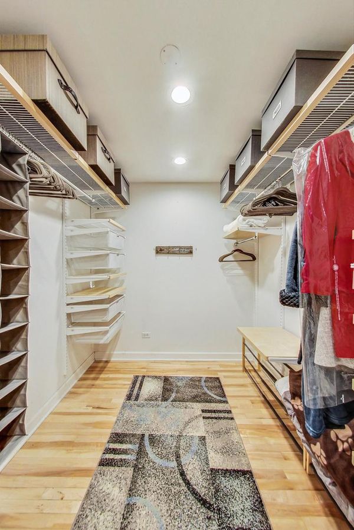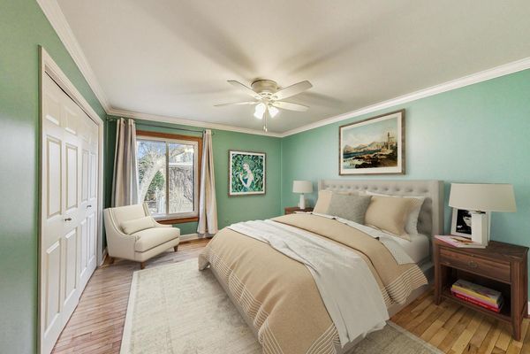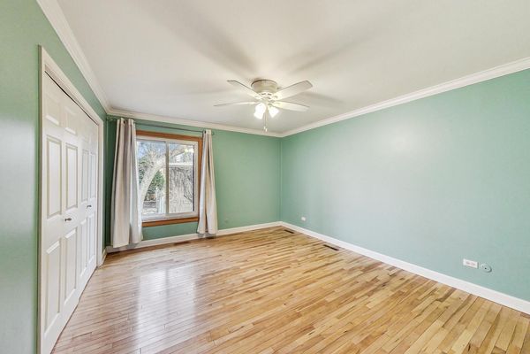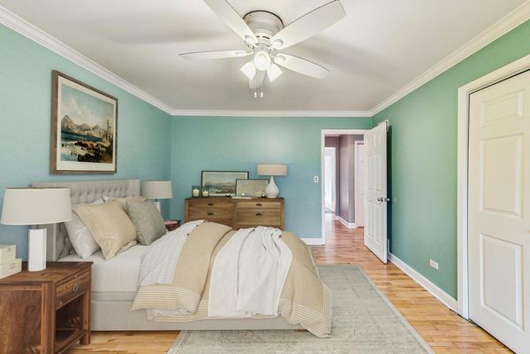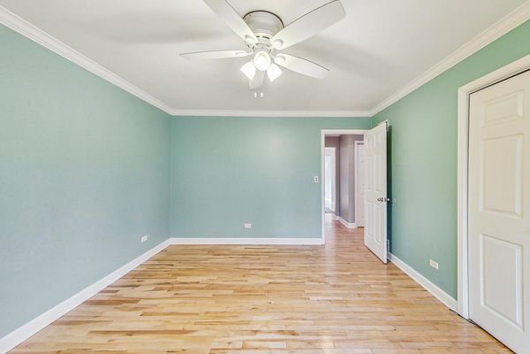1532 W Vine Street
Arlington Heights, IL
60005
About this home
Welcome to 1532 W Vine, where charm meets modern living in this sprawling ranch nestled on a robust, over 3/4 acre lot in town. As you step inside, the foyer exudes warmth and brightness, with gleaming hardwood flooring and abundant natural light pouring in from the encompassing window coverage and solar tubes throughout the home. The expansive living room and dining room seamlessly connect with the heart of the home: the updated kitchen and family room combination. The kitchen, a haven for culinary enthusiasts, features an island peninsula, ample cabinetry, granite countertops, and a suite of stainless steel appliances including a microwave (2019), Bosch oven/range (2019), GE Fridge (2010), Bosch dishwasher (2009), and wine fridge (2009). Additional workspace with a beverage refrigerator adds to the functionality, creating a space any cook or chef will love. The family room, with its cozy wood-burning fireplace, invites relaxation and gatherings. Sliders lead to the paver patio, pergola space, and expansive backyard, providing the perfect setting for outdoor entertainment and leisure. The generously sized bedrooms offer comfort and functionality, each equipped with ceiling fans and ample closet space. The primary bedroom is a true retreat, featuring a spacious layout, walk-in closet, and updated en-suite bath, offering a serene sanctuary. Descend to the finished basement, illuminated by popular trim lighting in the open ceiling, where you'll find a full bath, recreational and fitness spaces(complete with a second GE refrigerator in 2018, utility room (washer (2018) and dryer (2016), Lennox Furnace 2021, Water Heater 2019, including a crawl space, and remarkable storage options. Additional amenities include a 2-car attached garage (heater as is) for added convenience, a fenced yard ensuring privacy and security, and a shed for storing outdoor equipment and tools. Don't miss the opportunity to call this remarkable property your new home, offering a harmonious blend of comfort, functionality, and style. Enjoy the benefits of residing in a top-ranked school district, including Westgate Elementary, South Middle, and Rolling Meadows High School, along with proximity to local amenities such as restaurants, theaters, parks, libraries, Metra, and more. Welcome to your new home!
