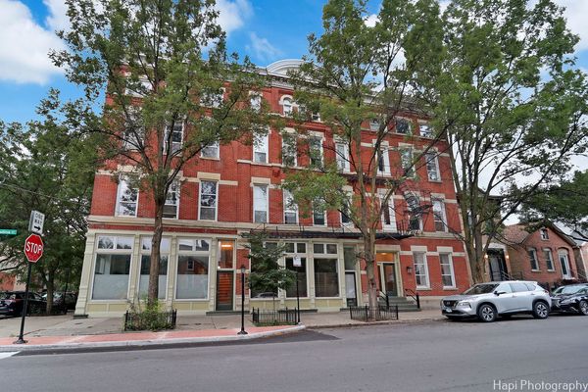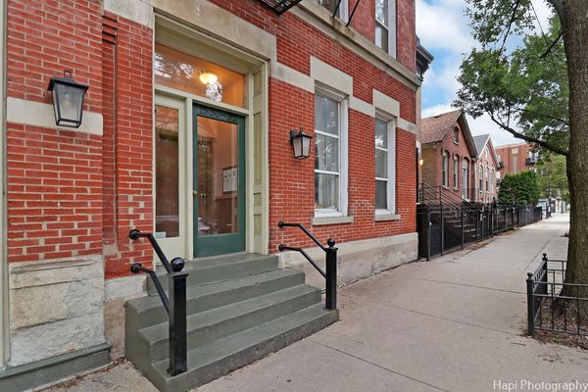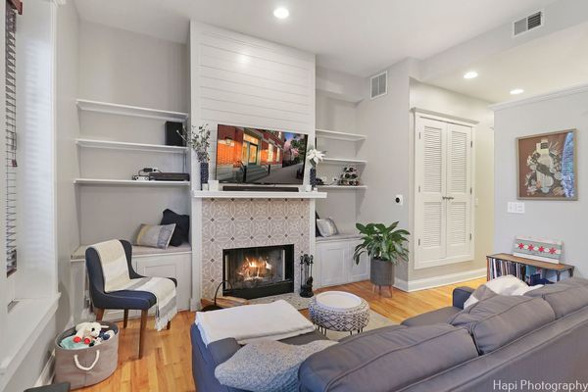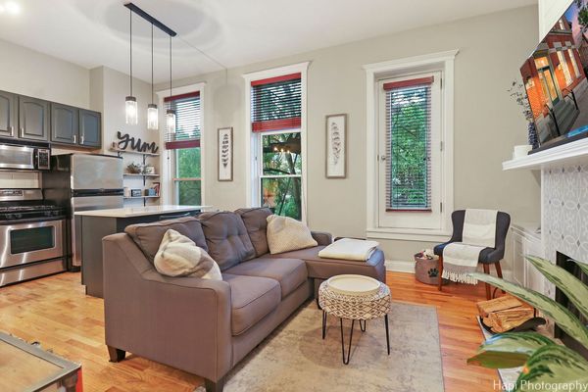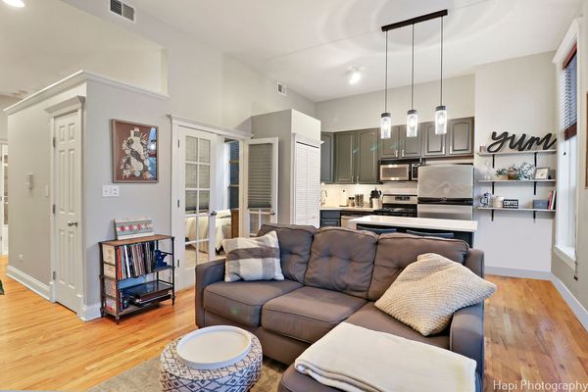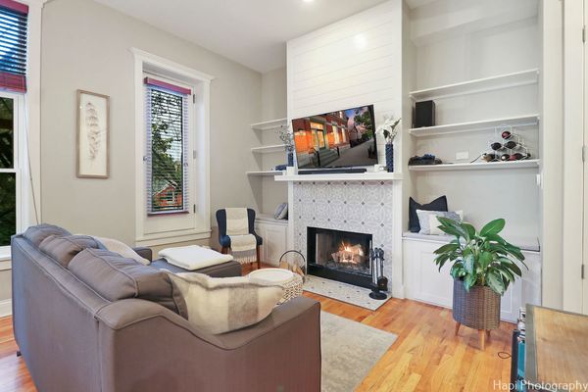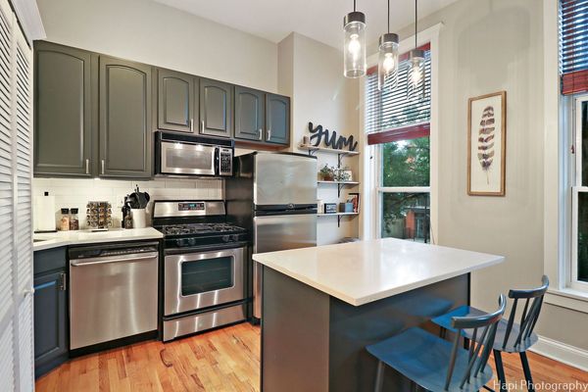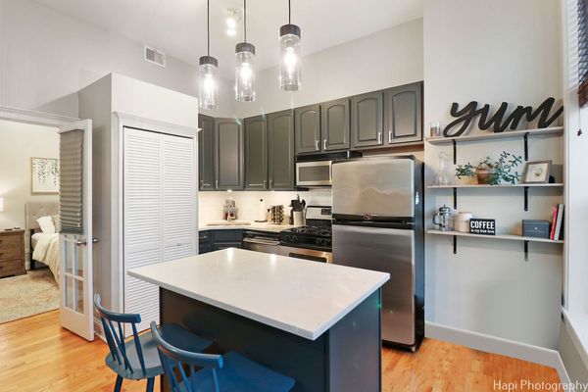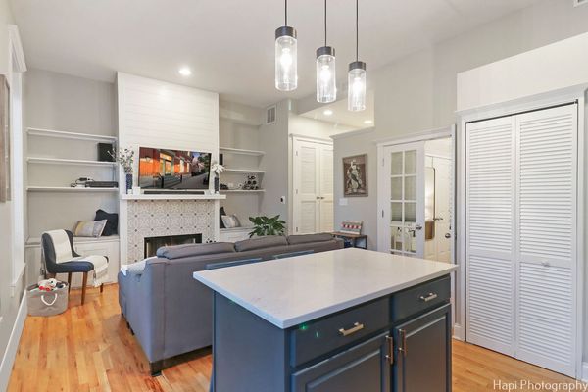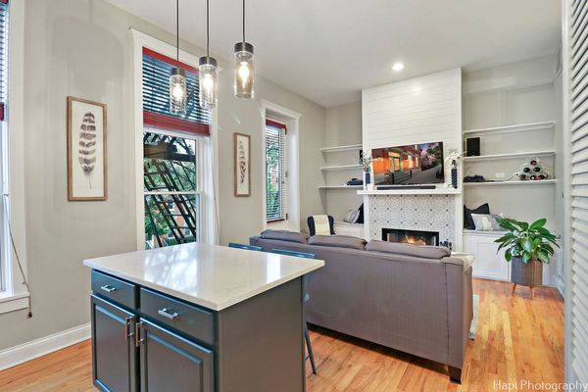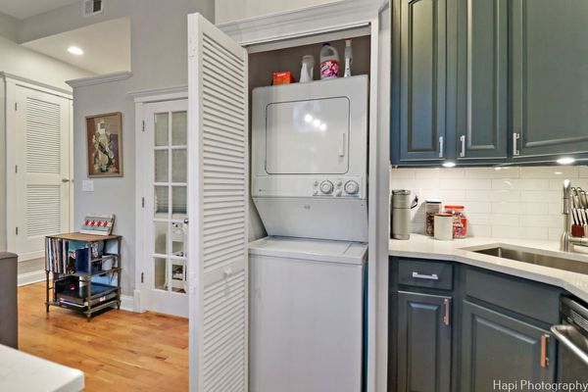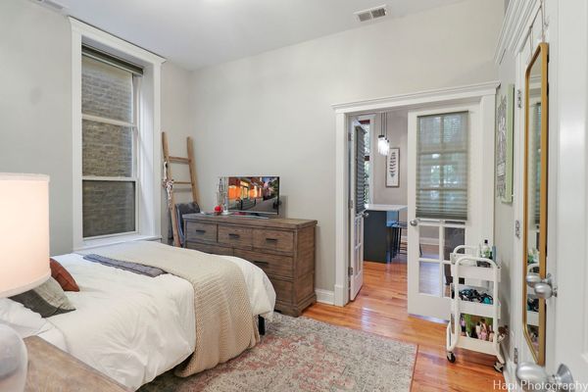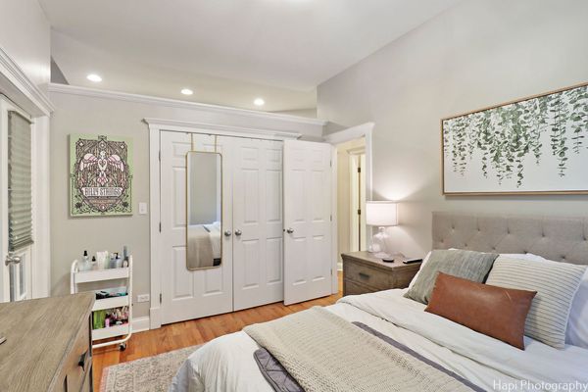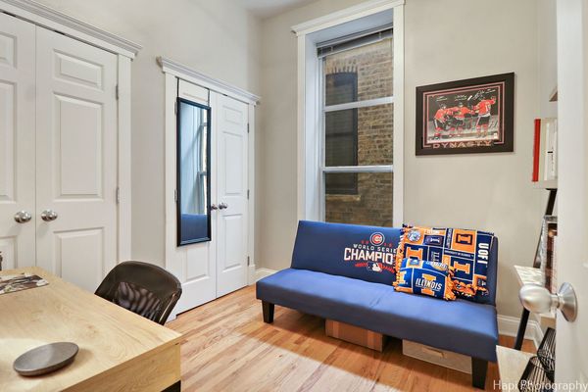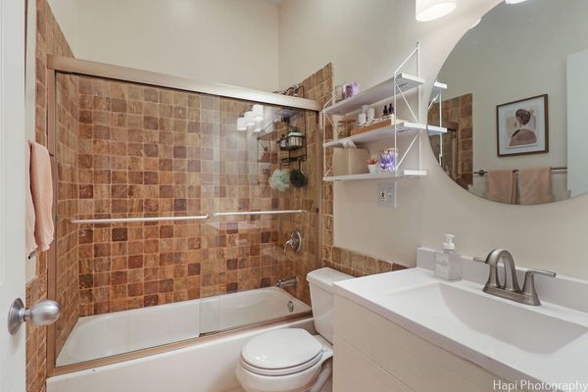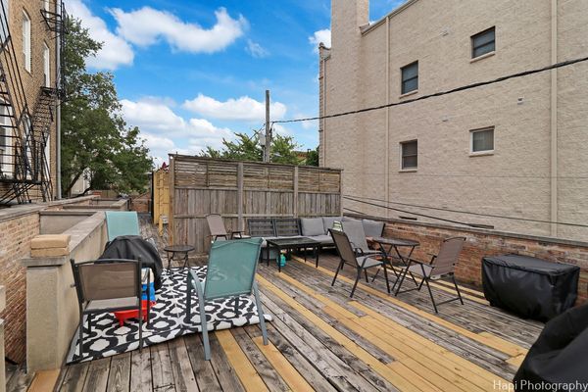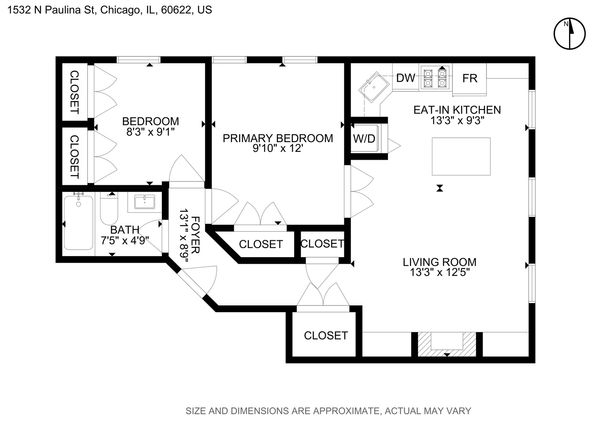1532 N Paulina Street Unit M
Chicago, IL
60622
About this home
Nestled on a serene, tree-lined street in Chicago's highly sought-after Wicker Park neighborhood, discover 1532 North Paulina, Unit M: a stunning and sun-drenched 2-bedroom, 1-bathroom condo in a charming 1920s building. Upon entering this renovated unit, you'll be captivated by the impressive ceiling height, floor-to-ceiling windows that flood the space with natural light, and the gleaming hardwood floors throughout. The open-concept kitchen and living room create an ideal layout for entertaining. The living room features built-in bookshelves, a cozy fireplace with designer accent tiles and shiplap, and ample closet space. The 2021-renovated kitchen boasts professionally painted maple cabinets, updated hardware, a subway tile backsplash, white quartz countertops, additional shelving, and a chic light fixture. The spacious primary bedroom easily accommodates a king-sized bed and received a closet shelving upgrade in 2019. The second bedroom, perfect for guests or a home office, offers two closets. The bathroom, updated in 2023, showcases a new vanity, additional shelving, a new mirror, and modern fixtures. This unit is complete with an in-unit washer and dryer, central heat and air (upgraded in 2021), and extra storage in the basement. The shared garage rooftop deck is perfect for hosting get togethers on warm summer nights. Street parking is convenient, with rental options available nearby. You'll be steps away from the vibrant Division Street and North Avenue, featuring neighborhood favorites like Club Lucky, Etta, and Piece Pizza, along with shops, grocery stores, the beloved 606, and more. This quaint, full-masonry 16-unit building offers quick access to the Kennedy Expressway, CTA Blue Line, and other transportation options. Don't miss the opportunity to own this exceptional condo in one of Chicago's most desirable areas. Pets allowed. Association is professionally managed. Building allows rentals after two years of owner occupancy and caps rentals at 25% of units. Special assessment to rebuild the north facing garage wall and to tuckpoint entire garage will be paid off by Seller prior to closing.
