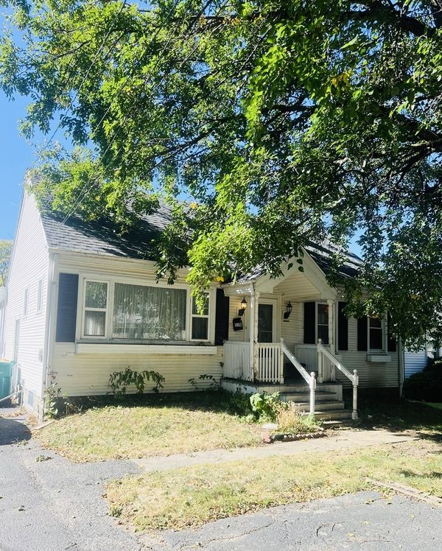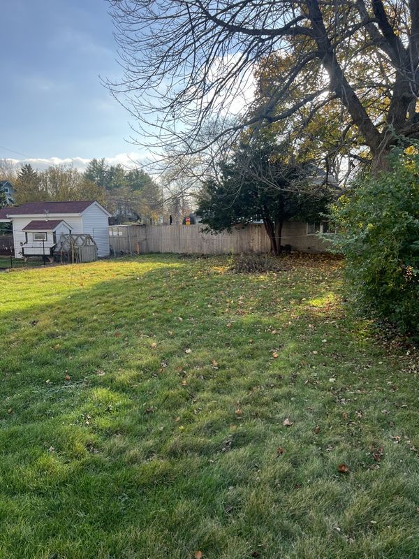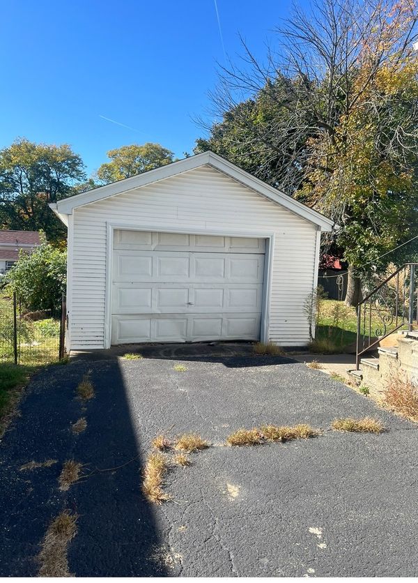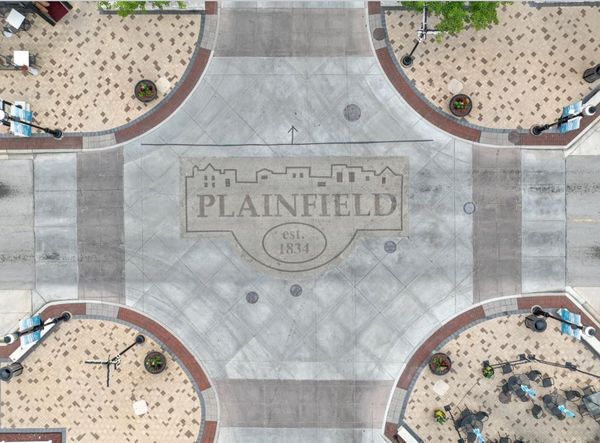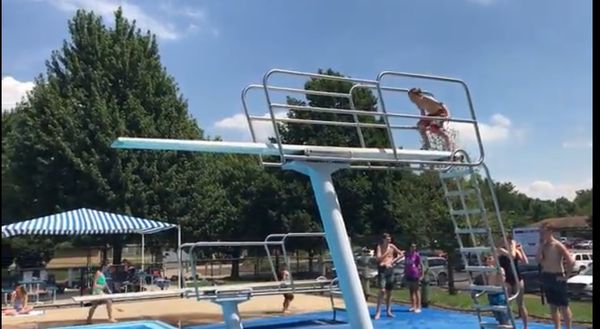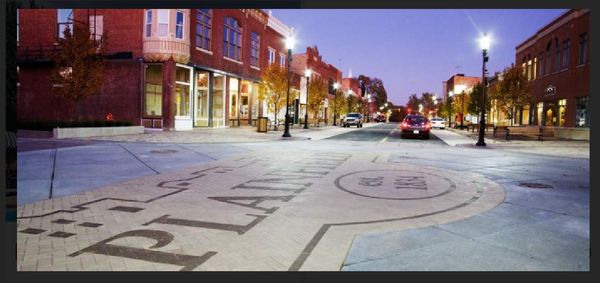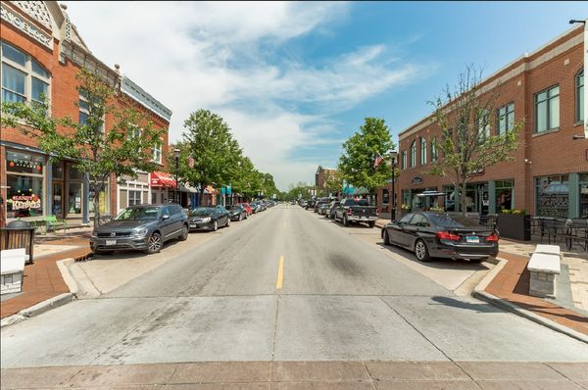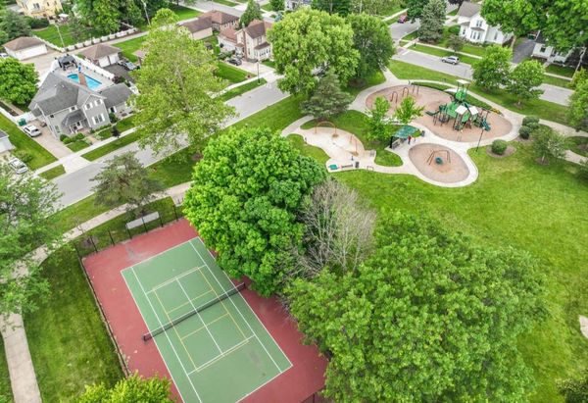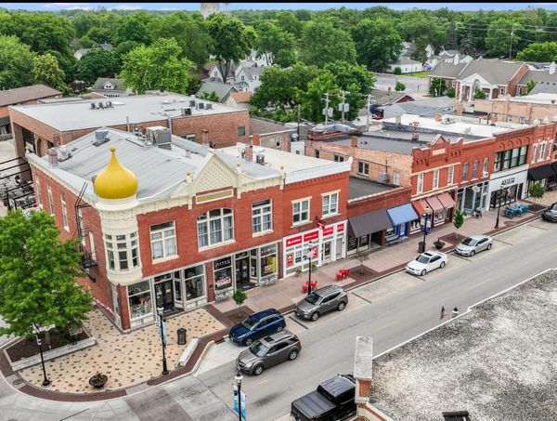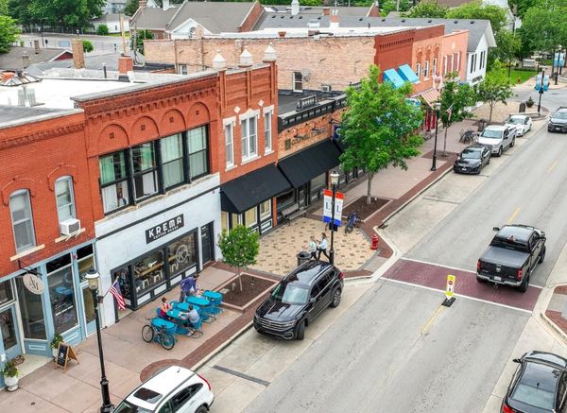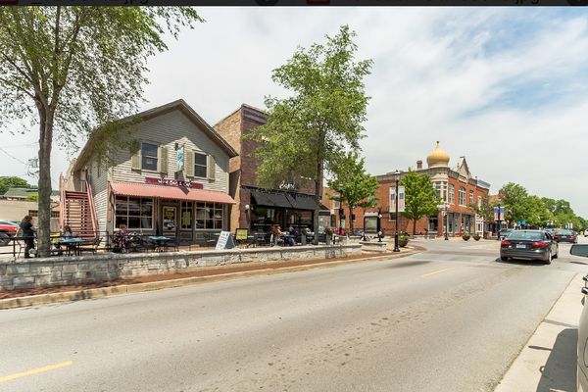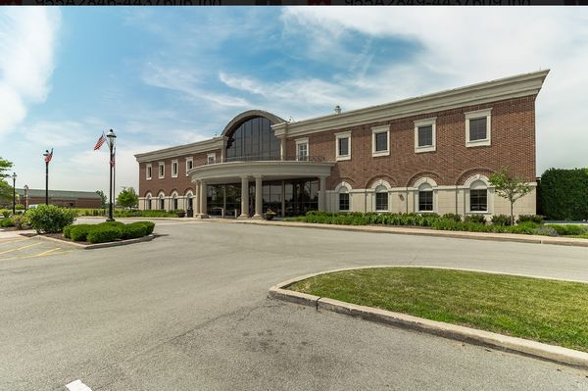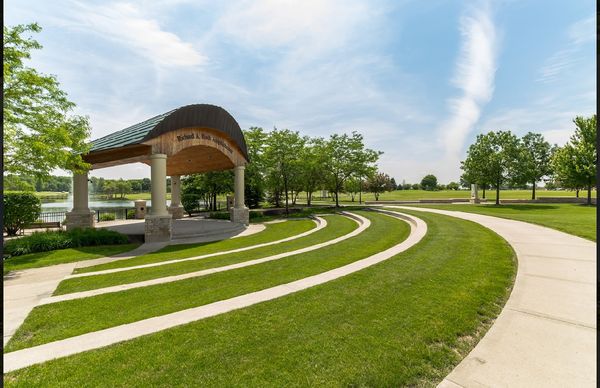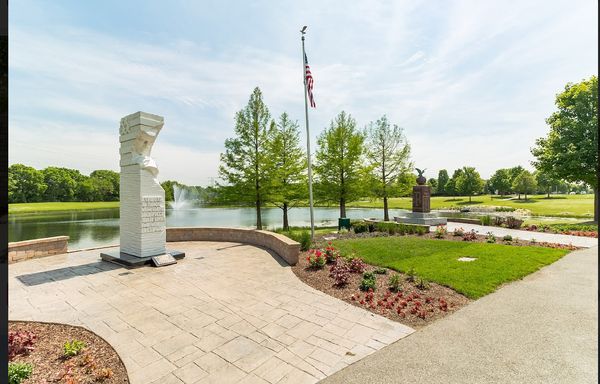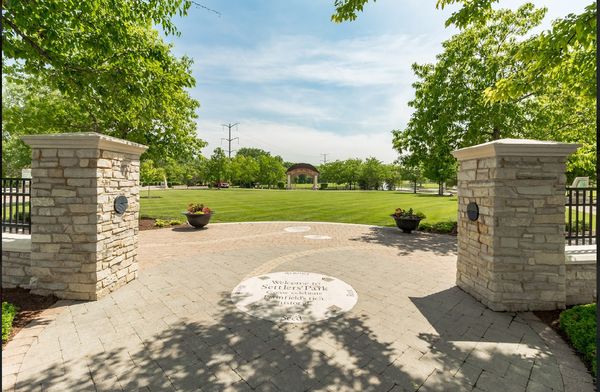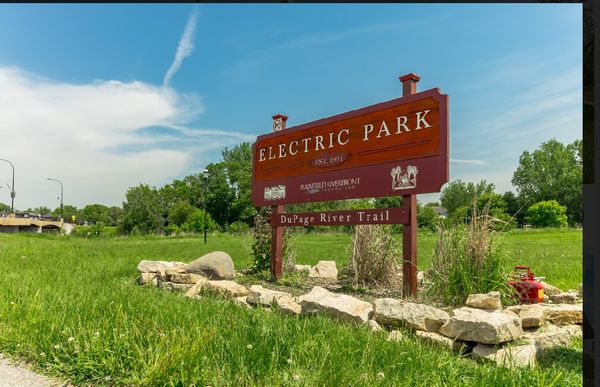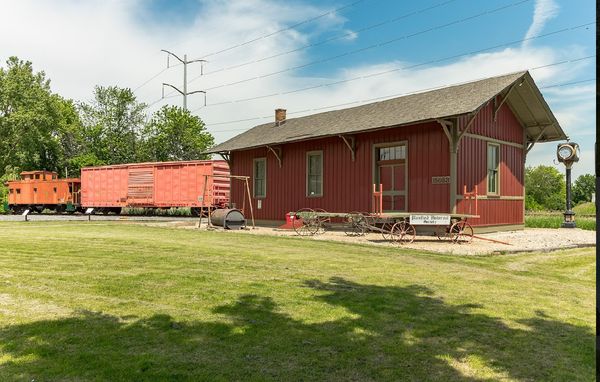15316 S Corbin Street
Plainfield, IL
60544
About this home
*** Multiple OFFERS... Seller calling highest and best by Monday 11/25 at 9:00 am. Rare & Golden Opportunity ! This charming 3-4 bedroom ranch-style Cape Cod offers endless possibilities and is ready for someone to bring it to life . While it needs some updating & TLC, the potential is undeniable! A Sears Roebuck Home which adds more history and charm. The seller is hoping it won't be tear down but instead a rehabbed home to keep it's historical integrity. With its timeless character, including some original hardwood floors and doors, this home is the perfect canvas for your creative updates. Featuring two full baths, including one in the fully finished basement, a detached one-car garage, and a nice-sized yard, it offers both functionality and charm. The property boasts a NEWER roof and furnace, giving you a great head start. Situated on a beautiful street with some larger, updated homes, this offers a chance to add tremendous value! The location can't be beat! Close enough to walk to the action but far enough away from the noise & traffic. Enjoy walking a block to the Ottawa Street pool and pickleball courts in the summer. The nearby Lockport Street restaurants, entertainment, library, and schools are also a short walk or bike ride away. Whether you're looking for a project to flip by spring or a home to make your own, this is a chance you won't want to miss. Act fast-this gem won't last long! Investors- need to close on a property before year end? This property is perfect ! Do the rehabbing over the winter months to be ready for the Spring Market! **SOLD AS-IS Newer roof and furnace but the house needs updating, and TLC! Not sure if appliances work. Central air does not work.
