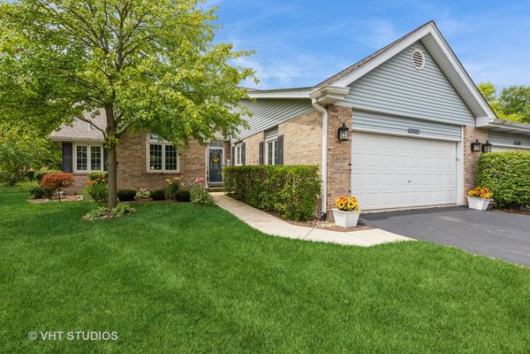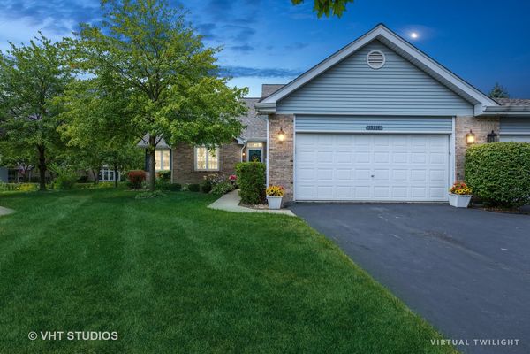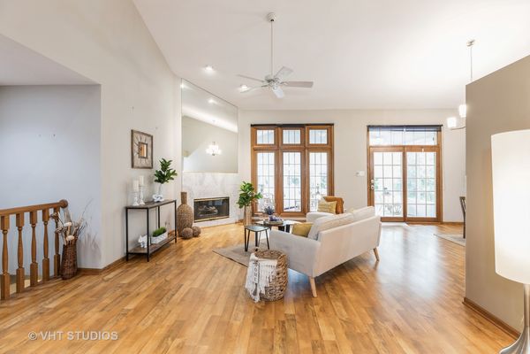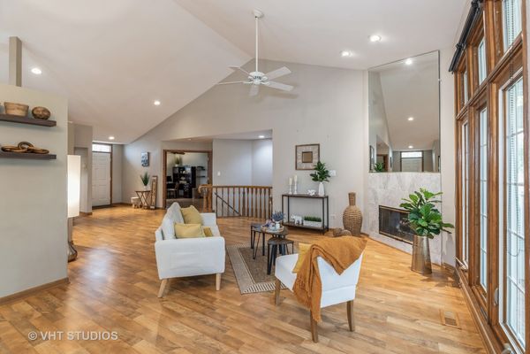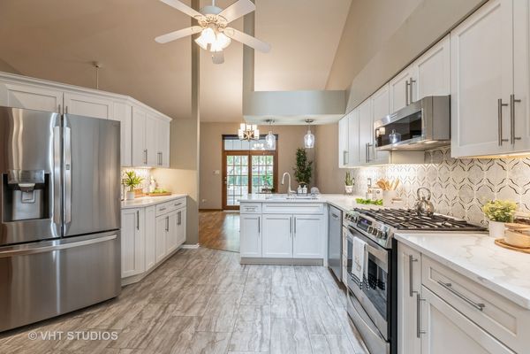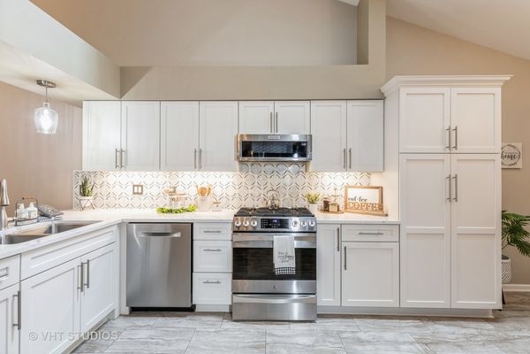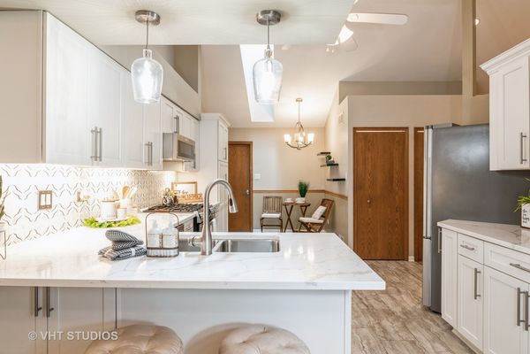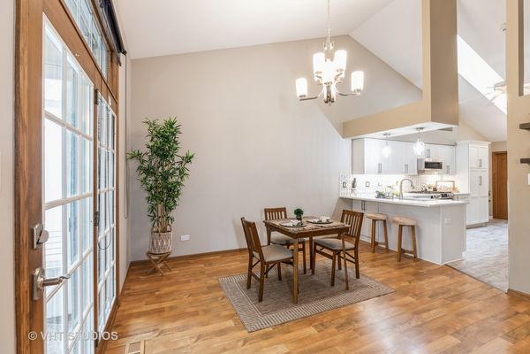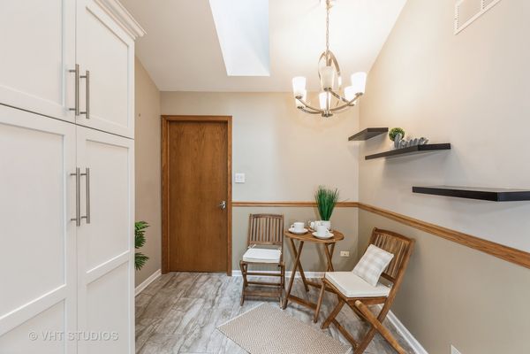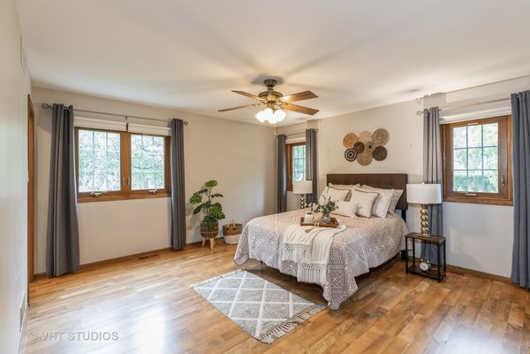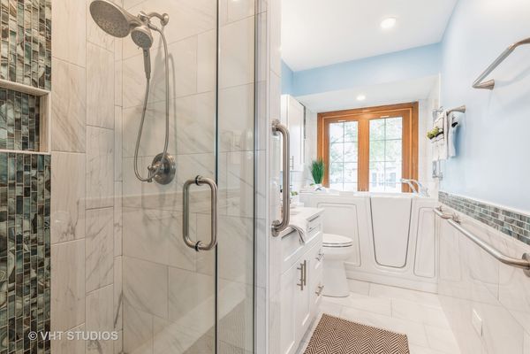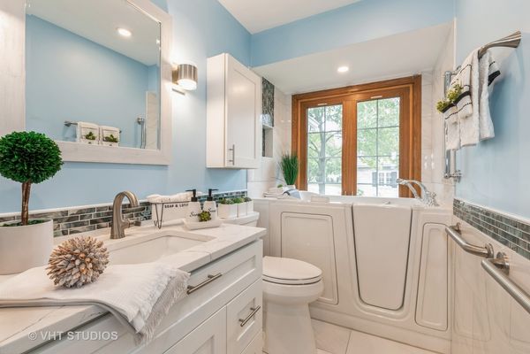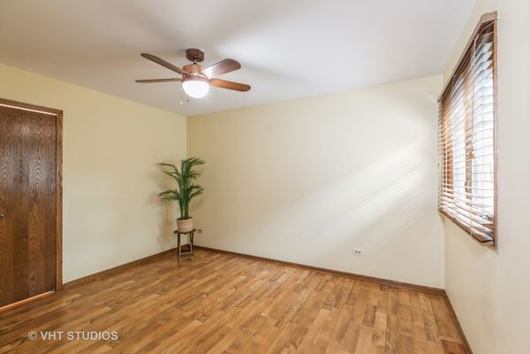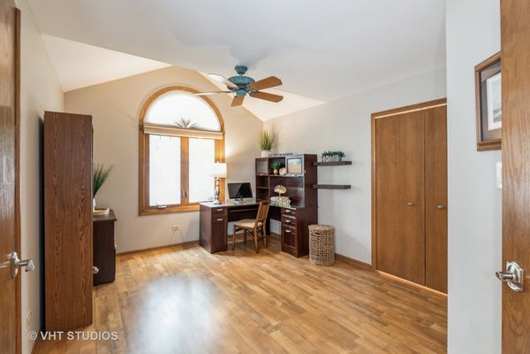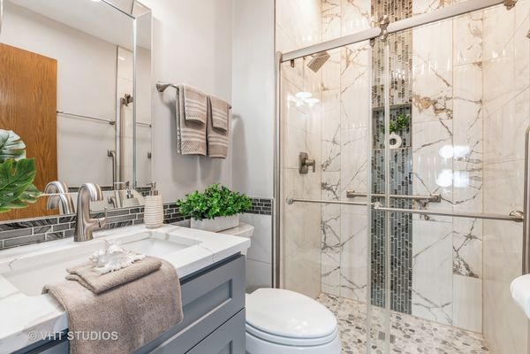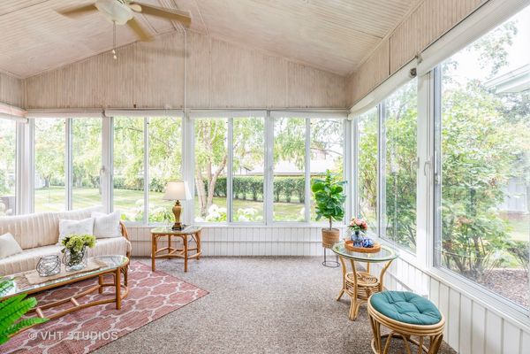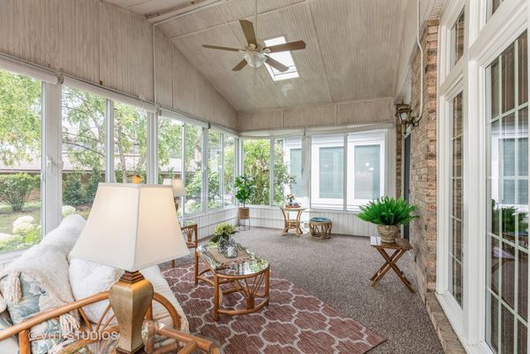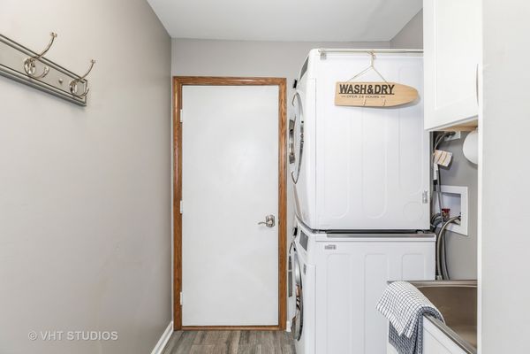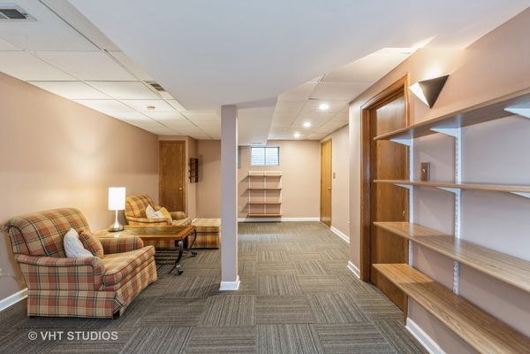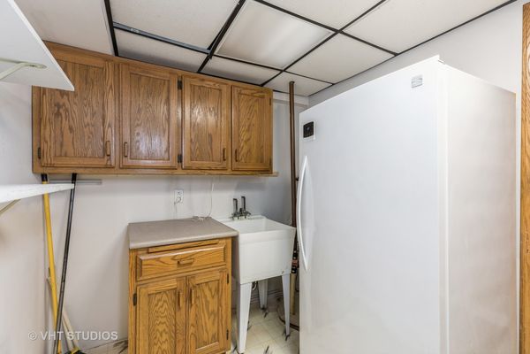15314 Wilshire Drive
Orland Park, IL
60462
About this home
***MULTIPLE OFFERS RECEIVED! BEST & HIGHEST BY 5PM - 7/13*** Welcome to this luxuriously remodeled ranch style end-unit townhome, with a pond & water fountain view in the tranquil Ravinia Glens subdivision of Orland Park! The open floor plan, cathedral ceilings with skylight, huge family room with a cozy gas fireplace offers abundance of light and space for family life and entertaining. Custom built eat-in kitchen is equipped with all high-end stainless steel appliances, shaker style cabinets and quartz countertops. Boasting 2 bedrooms (with 2 walk-in closets), an office that can be used as a 3rd bedroom, 2 fully remodeled, expensive bathrooms are all located on main. Master bath offers separate shower and walk-in tub, plus grab bars to accommodate a handicapped user (+ wheelchair ramp in the garage). There is a laundry with sink on a main floor, as well as 2nd laundry room in the basement. Enjoy serene views from your Florida sunroom and deck, overlooking picturesque pond surrounded by mature trees! Many expensive updates were done recently: roof + skylight 2023, AC 2020, HWH 2018, washer & dryer 2019, kitchen and bathrooms completely remodeled 2021-2023, finished basement 2022, garage door opener 2022. Walking distance to all the best Orland Park has to offer: Orland Square and other shopping, restaurants, Centennial Park, Lake Sedgewick, Orland Fitness Center, library, medical providers, etc. Metra, Library, Golf Course and a lot more near by as well! The best location in Orland Park, and what a pleasure to show!!!
