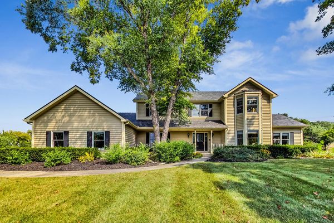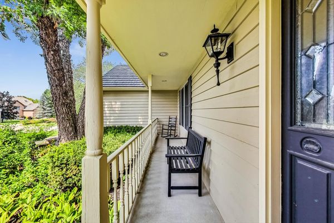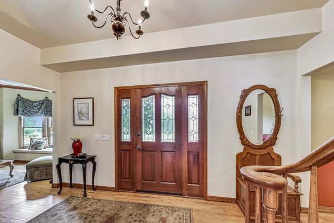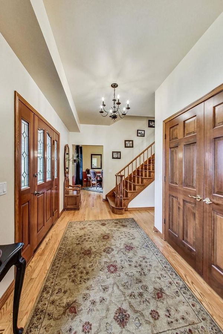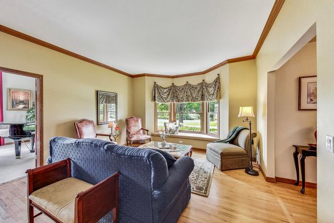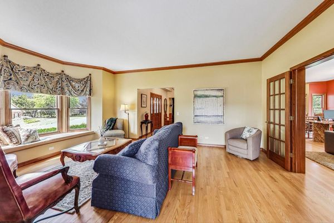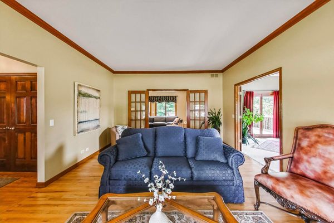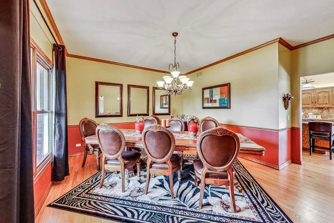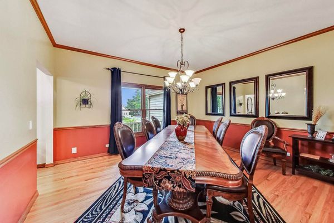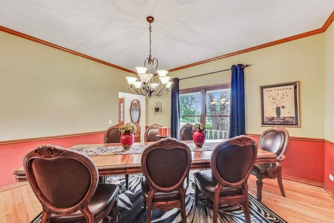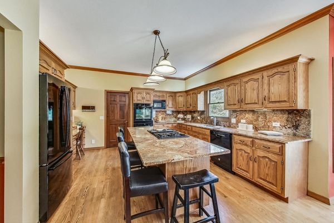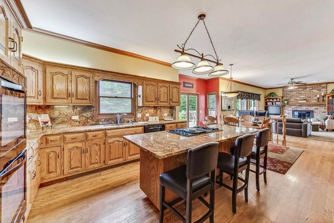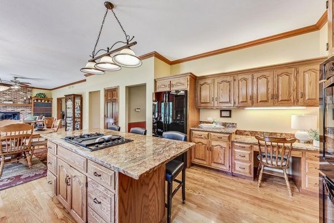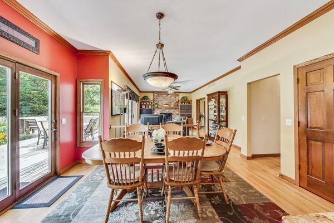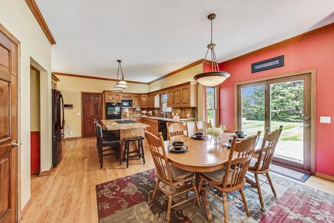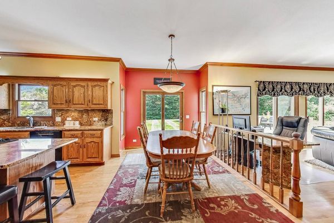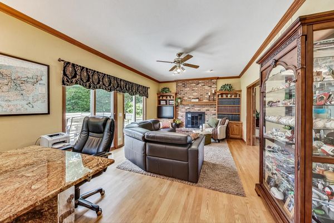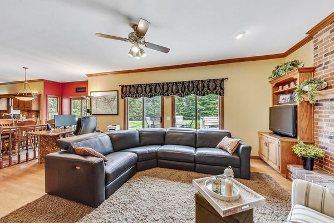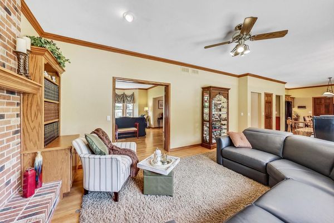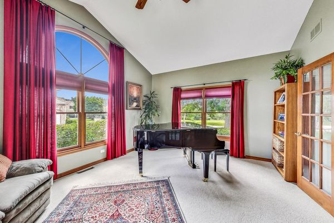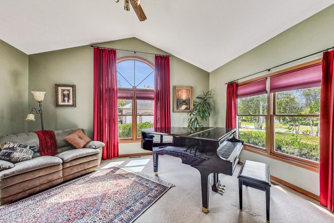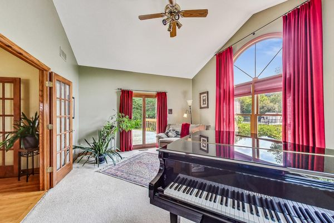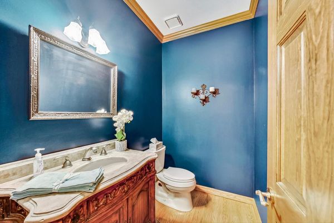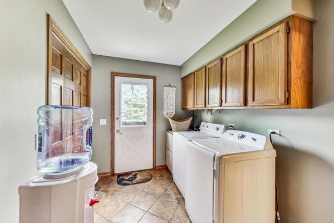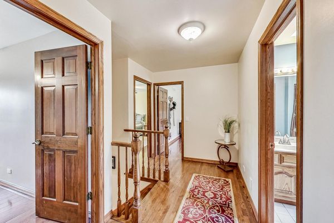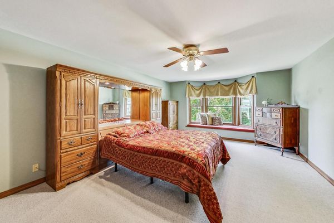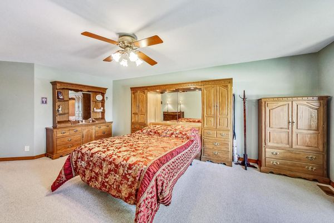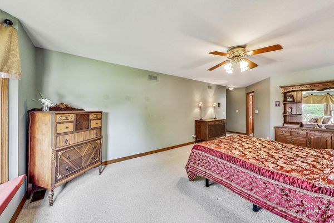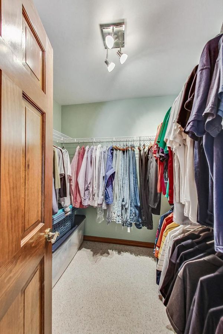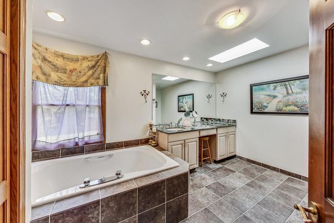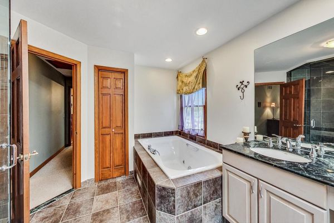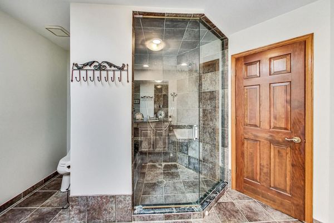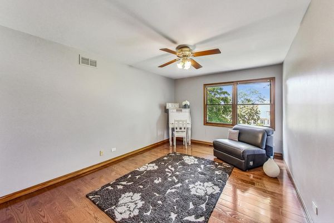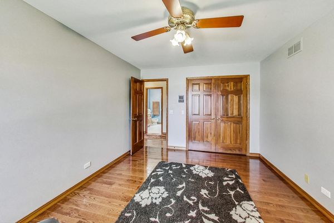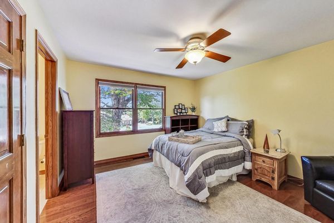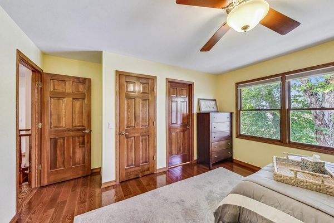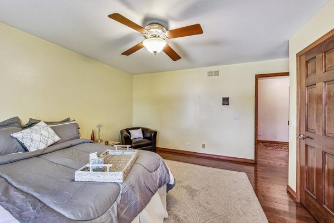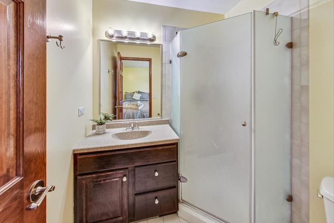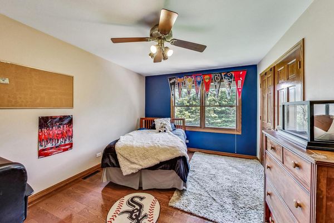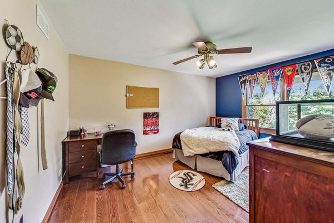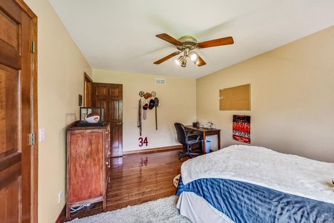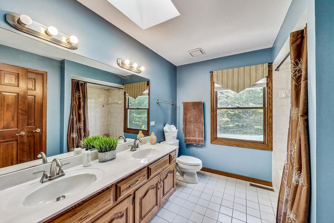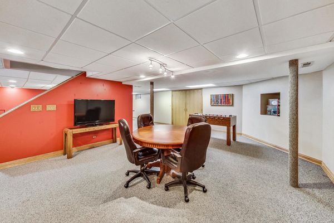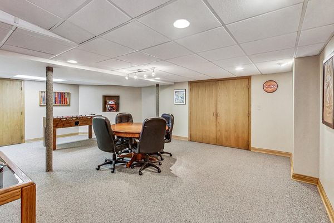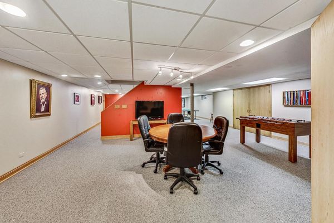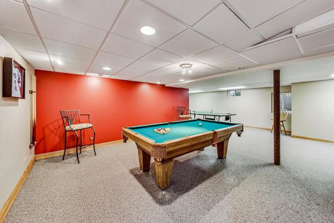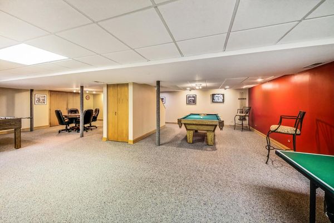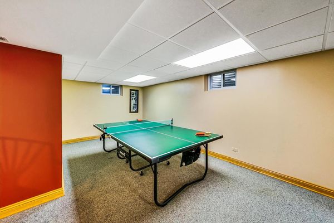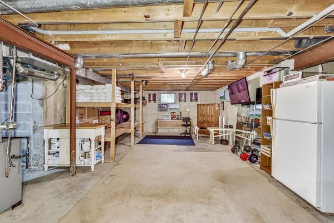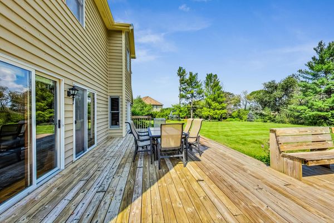1531 Daybreak Drive
Libertyville, IL
60048
About this home
Welcome Home to Daybreak Farm...This traditional/classic style home will warm your heart! Longing for privacy, here is a lush acre with gorgeous backdrop of tall evergreens. Fabulous grounds for a perfect playground, pool, embracing nature in all directions. Positioned high, notice newly painted exterior plus a new roof just added 2022.) Charming front porch for relaxing, reading and watching terrific sunsets. This home is flooded with natural light and rich hardwood flooring flows perfectly throughout. Formal living and dining room are incredibly spacious for entertaining and for family gatherings. Notice the charming family room with wall of windows and cozy brick fireplace with raised hearth flanked by handsome bookcases for your favorite treasures. Delightful eating area opens to Chefs kitchen with huge granite island and backsplash. Abundance of cabinets, planning desk area, take in beautiful views from each window. Convenient Laundry/Service area offers a large pantry and storage closet with access to rear grounds and 3 plus car garage. The office, den with vaulted ceiling is privately located and provides great space for work at home or that special hobby. Don't miss the door to the expansive deck. Enjoy the peaceful setting, with a quiet cup of coffee and a favorite book. Second floor quarters is met by the huge Master suite with luxury bath and steam/heated shower and walk-in closet. Three family sized bedrooms, offer hardwood floors, ample closet space and bright windows and 2 full bathrooms, one en suite. Escape to the Lower level, smartly designed to include recreation, media rooms, and game room. Make family memories here! Don't miss the huge utility, storage room. Well situated on over an acre surrounded by Forest preserve and Libertyville Township Open Space this quiet idyllic community provides peace and quiet for those looking rest and relaxation. Admire the walking paths, 3 ponds, tennis court, charming gazebo and bridge. No need to walk or to bike on River rd. Private path leads to 'Independence Grove' 1000 acre paradise for hiking, biking, fishing, and listening to summer concerts. 5 minutes to #94 and to charming downtown Libertyville to enjoy numerous restaurants, boutique shopping, and Community spirit.
