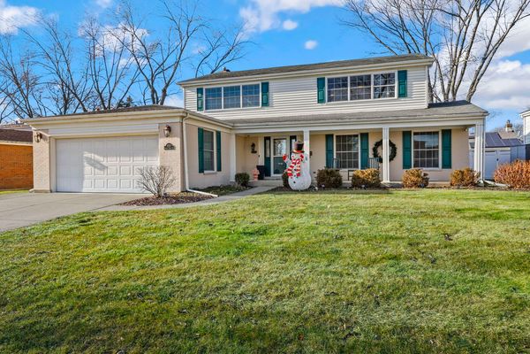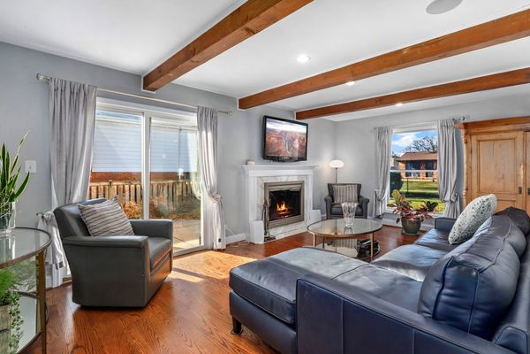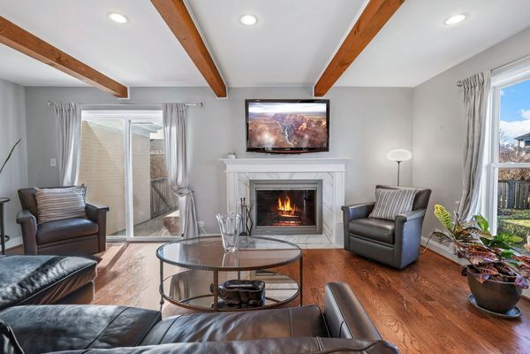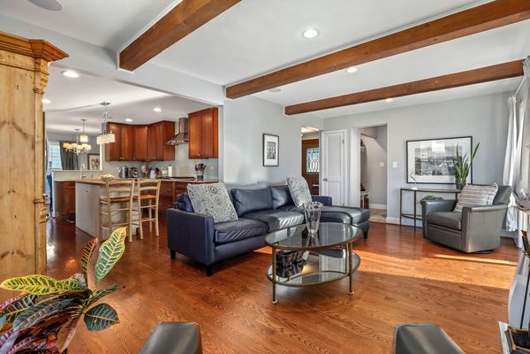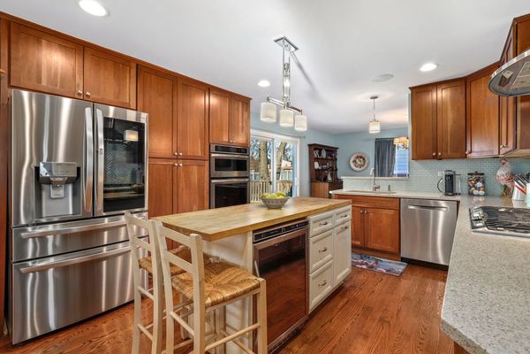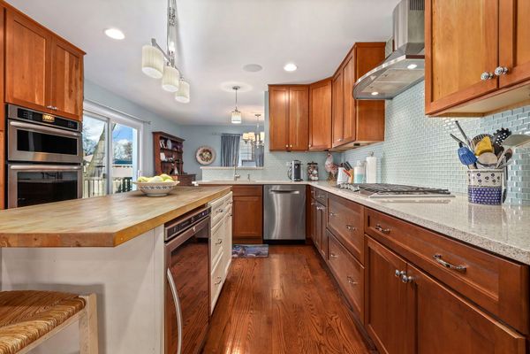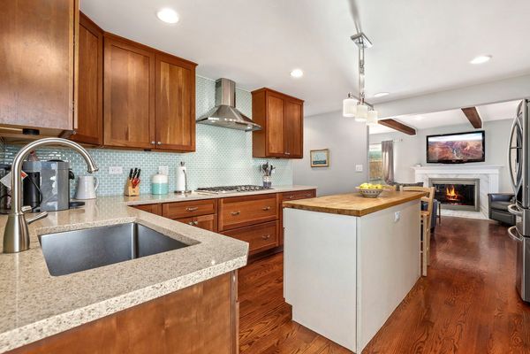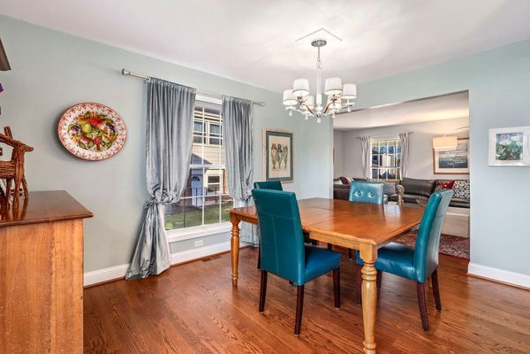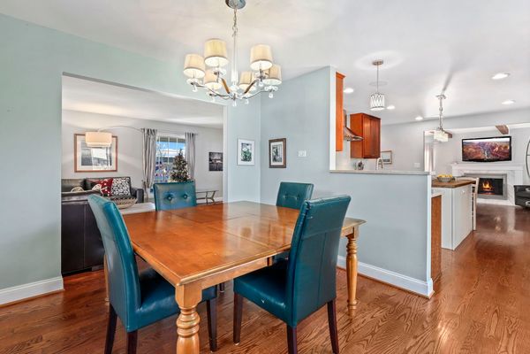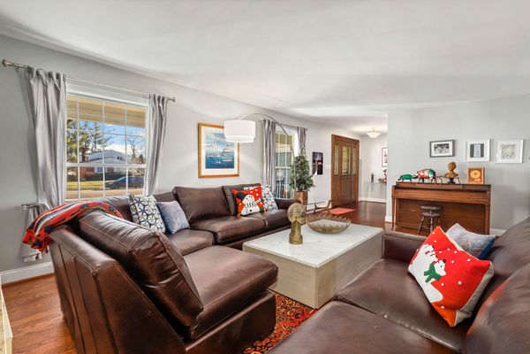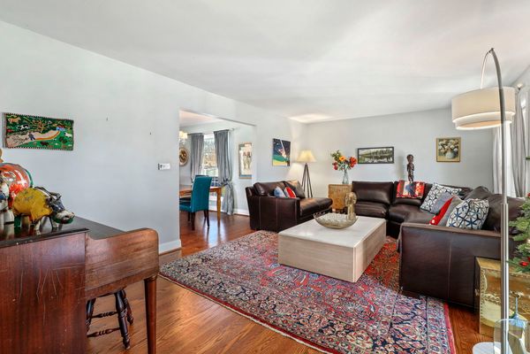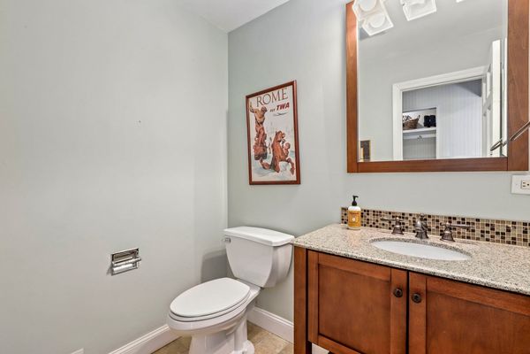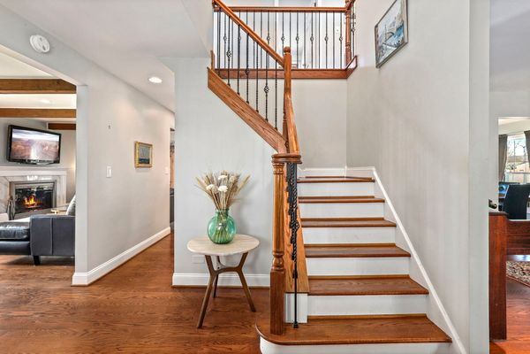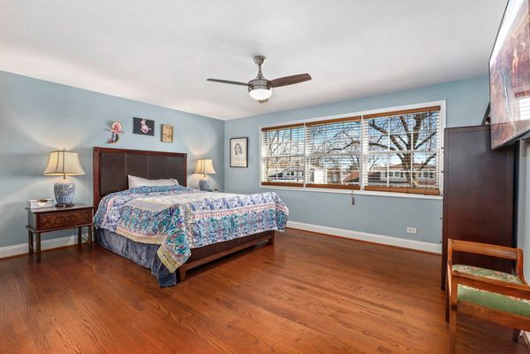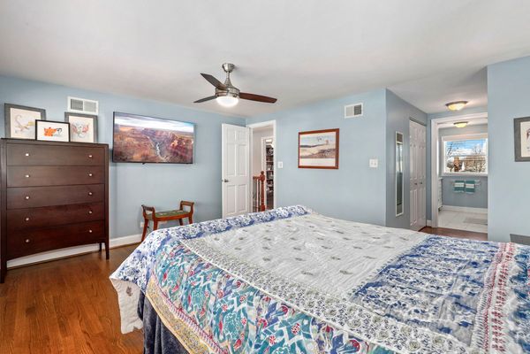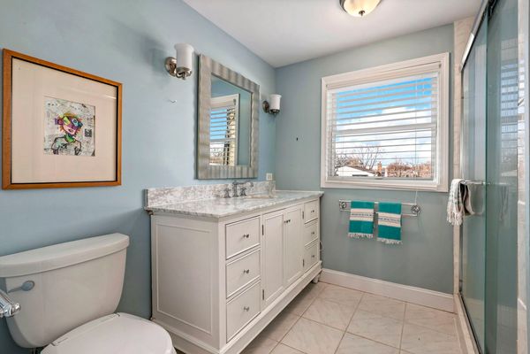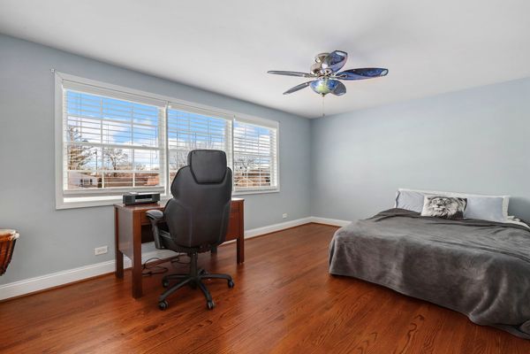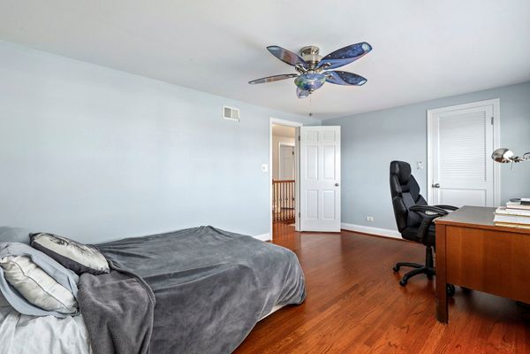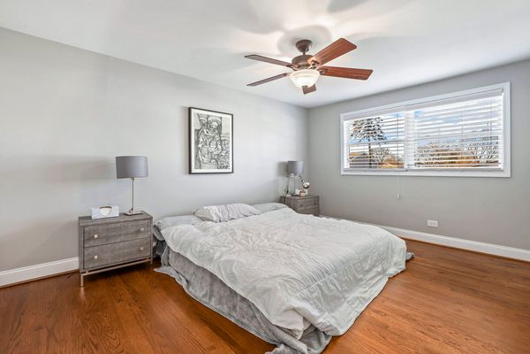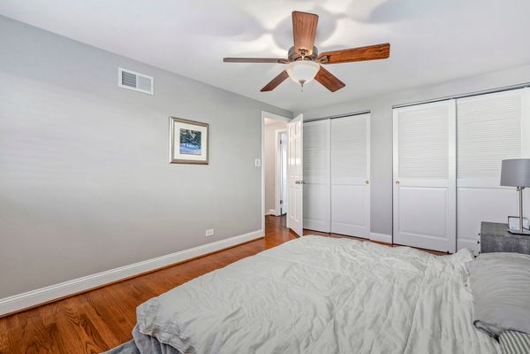1530 S Surrey Ridge Drive
Arlington Heights, IL
60005
About this home
SPACIOUS, UPGRADED, & METICULOUSLY MAINTAINED! This stunning home is the one you've been waiting for! Enjoy a tranquil location, enormous fenced-in lot, & highly rated schools! Park in the elegant concrete driveway and take note of the beautiful brick curb appeal, expansive front porch, & low maintenance perennial landscaping! As you step into this beautifully renovated home you will be greeted by an airy formal foyer, beautiful 2-tone staircase with iron railing, & stunning hardwood floors! Enjoy the ENORMOUS EAT-IN-KITCHEN boasting room to host all your holiday gatherings with ease! The kitchen is any chef's dream with ample storage space, QUARTZ counters, farmhouse sink, butcher block island, stainless steel appliances, 5-burner stove, wine fridge, double KitchenAid oven, & contemporary lighting! Need more room? Host events in the adjacent living room or elegant family room offering built-in surround sound, beautiful architectural wooden beams, & a marble faced fireplace! Retreat to your spacious primary suite featuring real hardwood flooring, 2 large closets, & a private bathroom! The primary en-suite boasts an enormous marble vanity & relaxing glass enclosed shower! Guests will love the 3 additional 2nd floor bedrooms; each offering neutral paint, hardwood flooring, & ample storage space! The shared guest bathroom is pristine and features a relaxing soaking tub & dual sink Corian vanity! Enjoy the convenient 2nd floor laundry or utilize the basement connections if you wish! Need more space? Take advantage of the FULL BASEMENT; perfect for a large rec room, home office, gym, or bonus storage space! Relax in the freshly landscaped backyard featuring TWO SPACIOUS PATIOS, easy-to-maintain perennial landscaping, a fully fenced lot, & playset! Take comfort in knowing that this property has been meticulously kept! 2014 renovations, 2023 appliances, fresh paint, upgraded light fixtures, & MORE! Wonderful location near parks, shopping, restaurants, entertainment, & HIGHLY RATED SCHOOLS! Easy access to Metra & highways! Truly one-of-a-kind!
