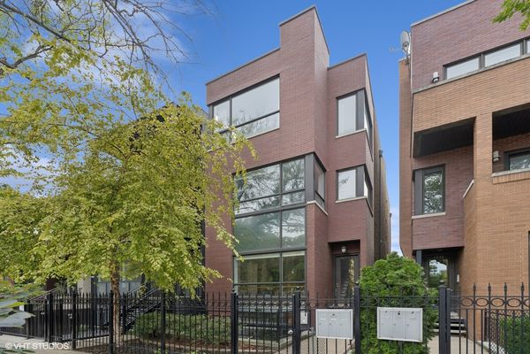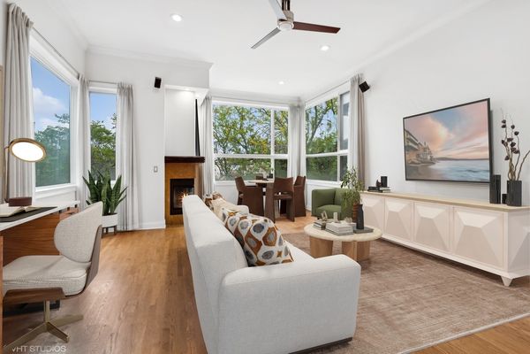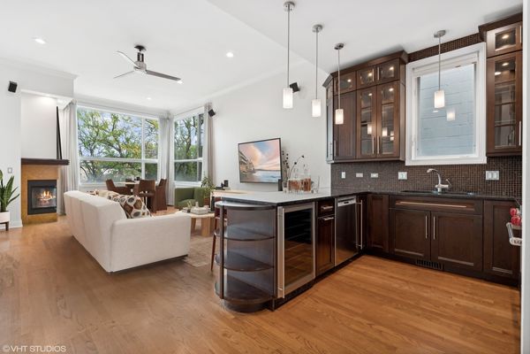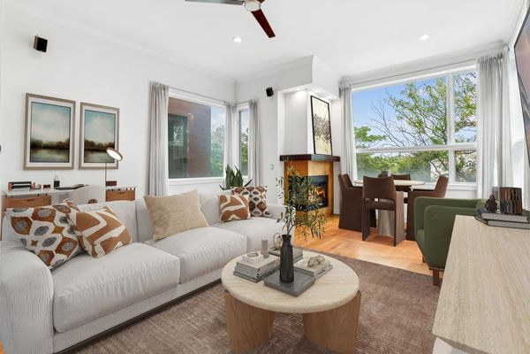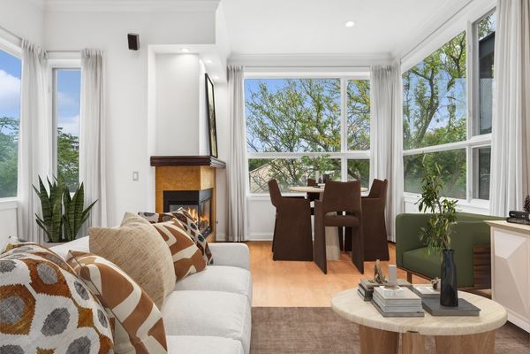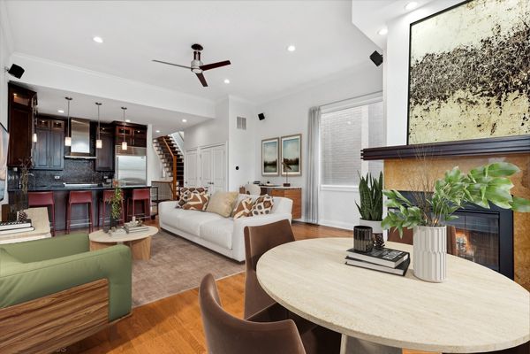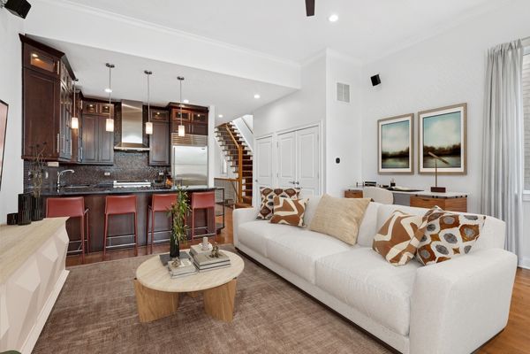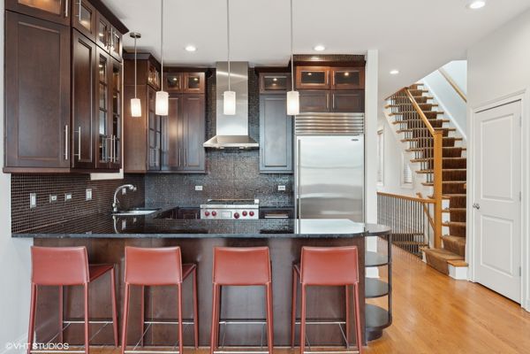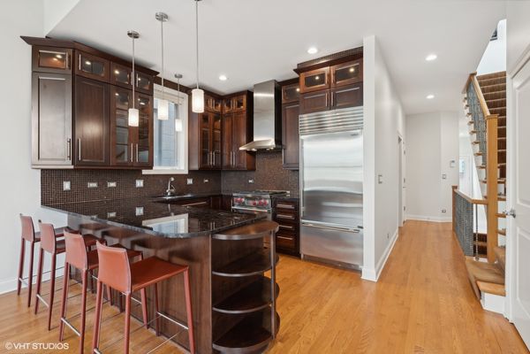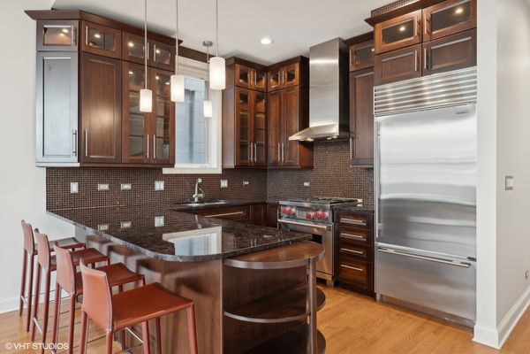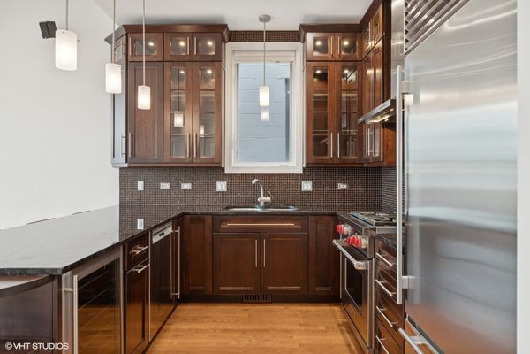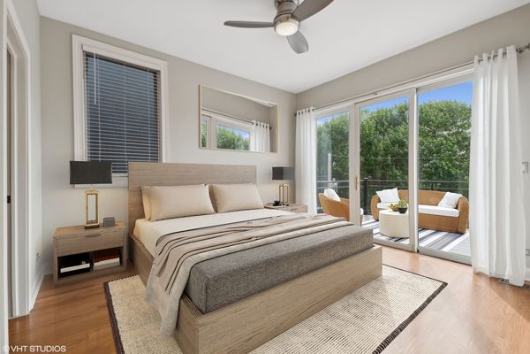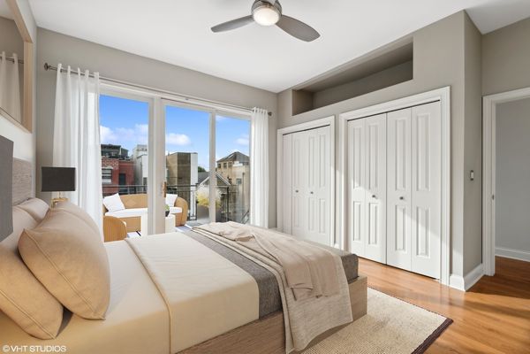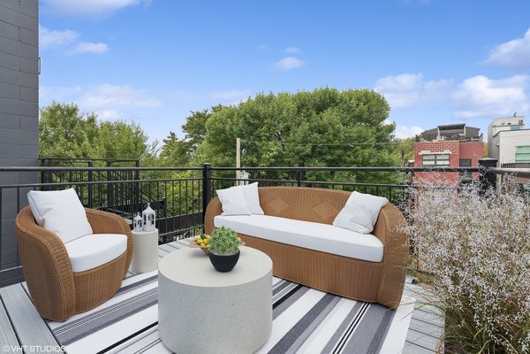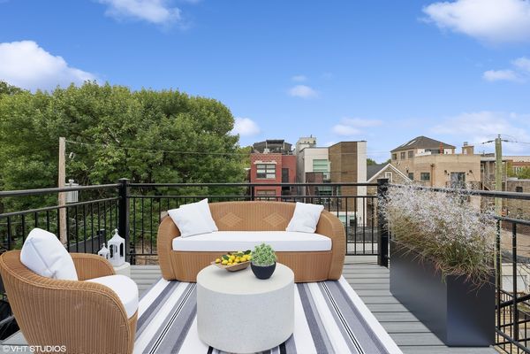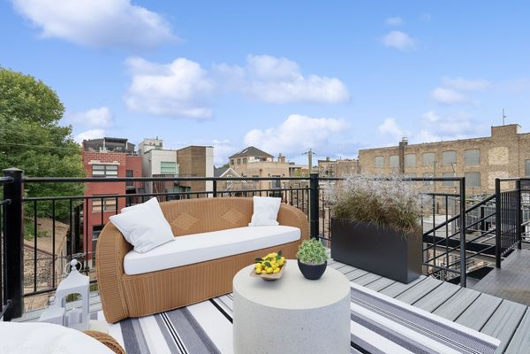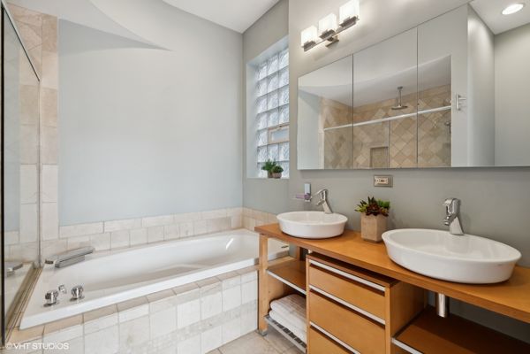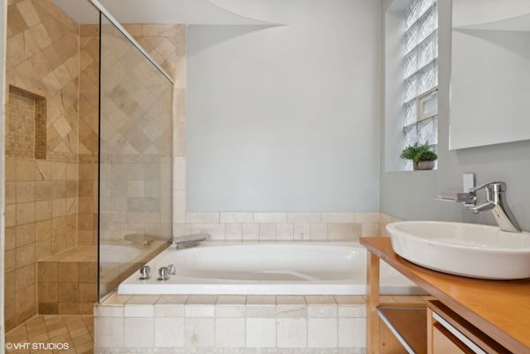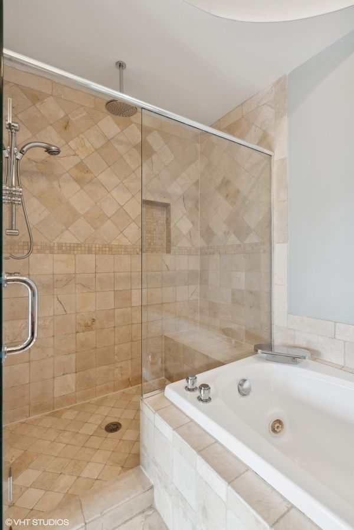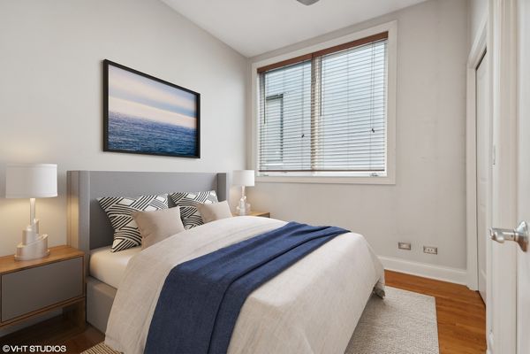1530 N WOOD Street Unit 3
Chicago, IL
60622
About this home
Incredible Penthouse with a RTDK on the Wicker Park/ Bucktown border & walking distance to the best of both! Special floor plan includes north, south & east exposures in the massive Living/ Dining Room, boasting a rare 11ft+ ceiling height & treetop views. A two- sided, wood- burning fireplace is cleverly tucked into a front corner of the room, allowing large spans of open walls that maximize options for arranging furniture & it's wired with speakers for 5.1 surround sound too! The kitchen features high- end stainless steel appliances from Subzero, Wolf & Bosch as well as a commercial vent & a wine fridge. Beautiful chocolate brown cabinets include 54" uppers with internally- lit glass cabinets. Countertop seating for 4 along a wide granite peninsula makes a perfect spot to eat or for serving family- style meals. The primary suite features a wall of closets & a bath with a double- vanity, medicine cabinets, a whirlpool tub & a rain shower & body sprays in the frameless glass shower. A sliding door leads to a deck off the back with brand- new Trex decking- also accessible from the hallway. The guest bedroom offers two closets & is adjacent to the guest bath. An internal staircase leads to a private 52 x 19 RTDK offer spectacular panoramic skyline, tree top & water tower views & features a BRAND NEW Trex deck & steel railings built over a newer high- end, insulated roof. Includes garage parking. Updated HVAC, lighting & paint- see additional info tab for more information. 100% owner- occupied building has a new roof, two brand-new decks for unit #3 & the block was sealed on the building & garage last month! A turn- key unit in a very well- maintained building & steps to the best shopping, dining & nightlife of Wicker Park & Bucktown! Two blocks to the 2.7-mile 606 Trail, 2 blocks to the Blue Line & a half- mile to 90/94.
