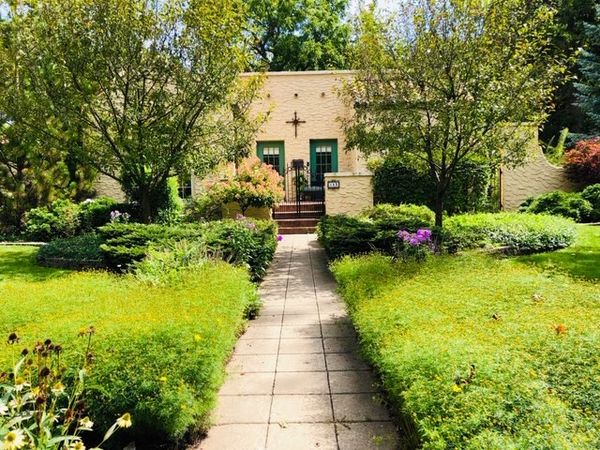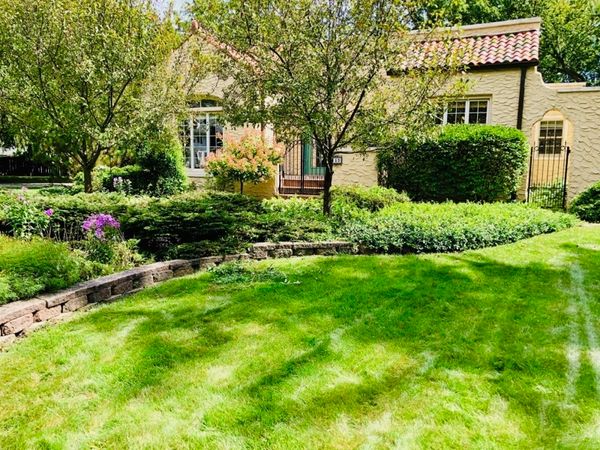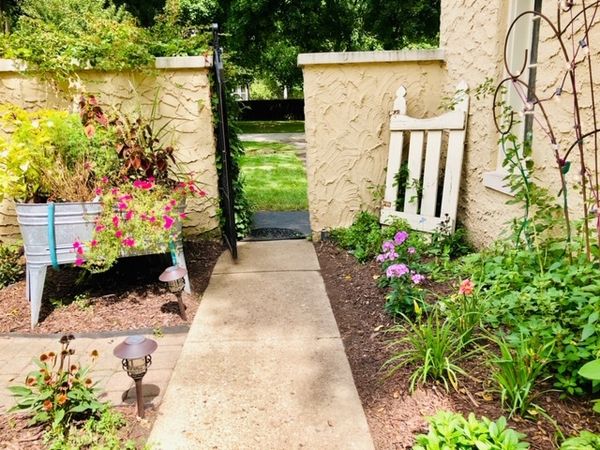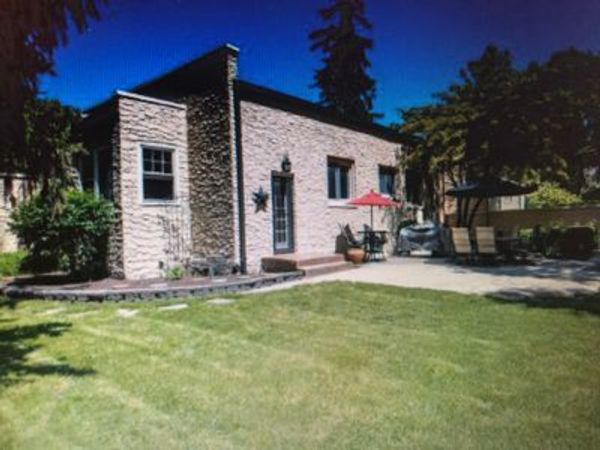153 Pomeroy Avenue
Crystal Lake, IL
60014
About this home
Welcome to the HEART of Crystal Lake! This Unique historic home built in 1927 is on one of Crystal Lake's most sought after in-town tree-lined streets. This beautiful home boasts details that include 9 foot ceilings, arched doorways, built-ins and hardwood floors, large 1st floor primary bedroom addition with vaulted ceilings and gracious ensuite bath w/ double sinks, huge deep whirlpool tub & separate glass shower. And a wall of closets with California closet organizers. There are 2 more nice sized bedrooms with hardwood floors and cool built-in storage closets and a hall bath in between. You will love the office with built-in shelving overlooking the beautiful front yard. The large open dining room has dual doors opening out onto an incredible patio and flows into the living room with a cozy wood burning fireplace. The charming white kitchen has SS appliances and freshly painted cabinets. The Sun-drenched kitchen-in eat area is surrounded by windows, the perfect spot for your morning coffee. Partially finished basement has a huge room with newer carpet. it could be another family room space, toy area or whatever your needs are....you choose! Entertaining is easy in the quaint back courtyard patio area with new privacy fence! Professionally landscaped too! Close to downtown amenities--train, shopping, restaurants and an easy walk to Main Beach! TRULY A TREASURE!!!



