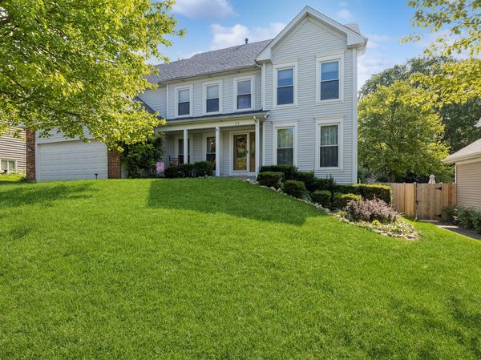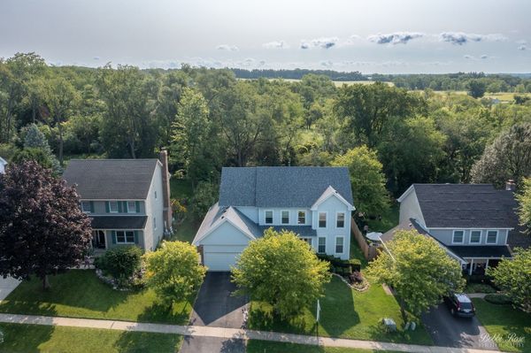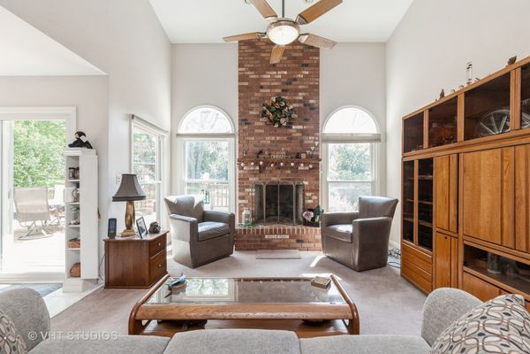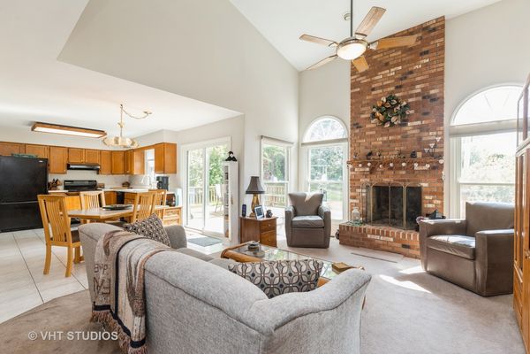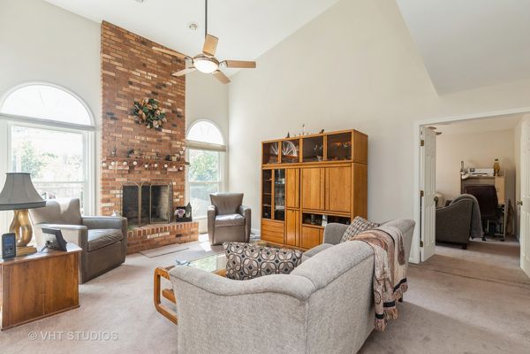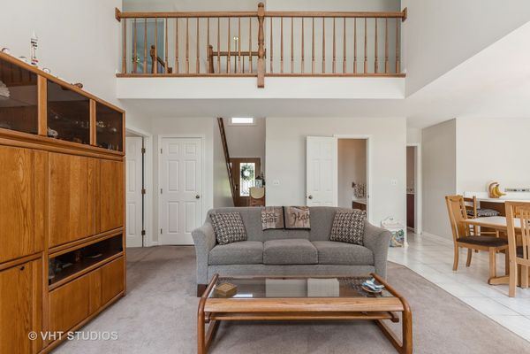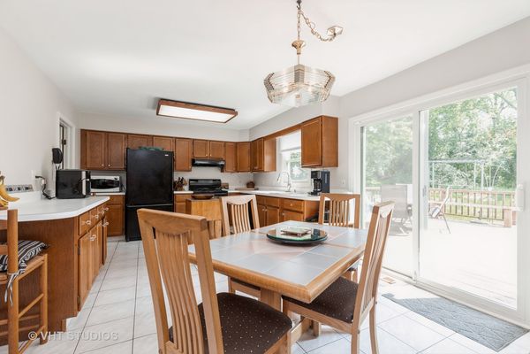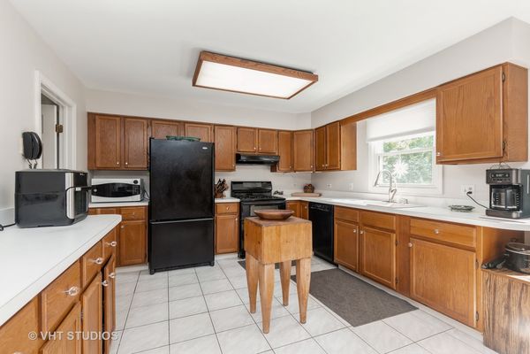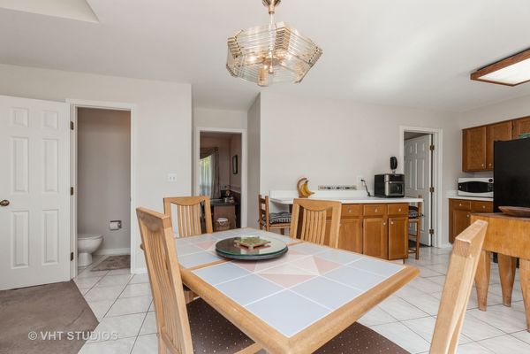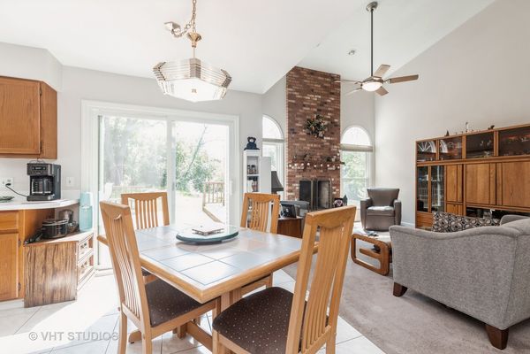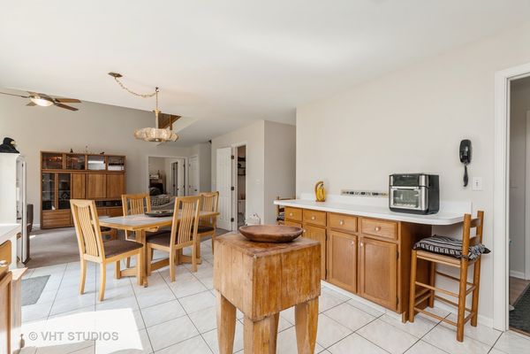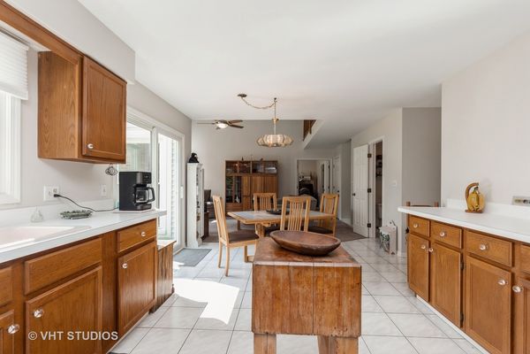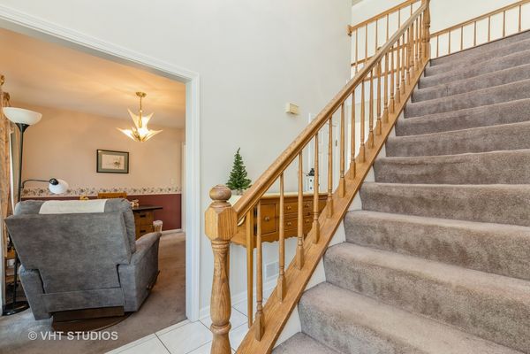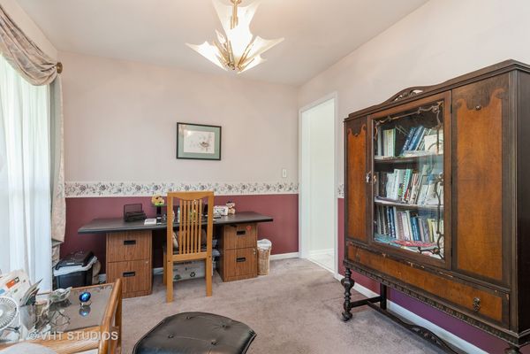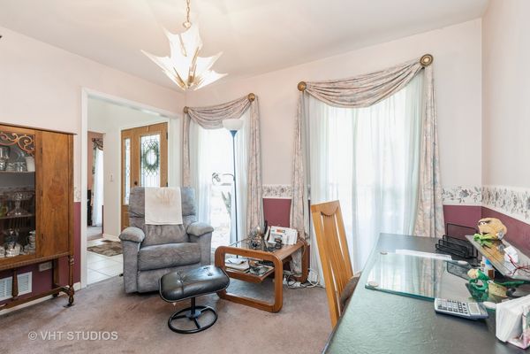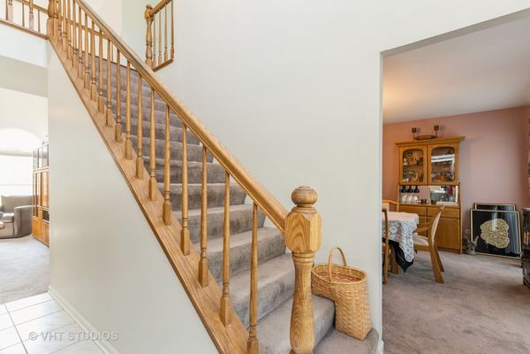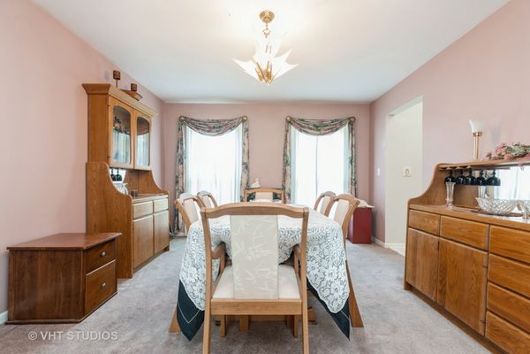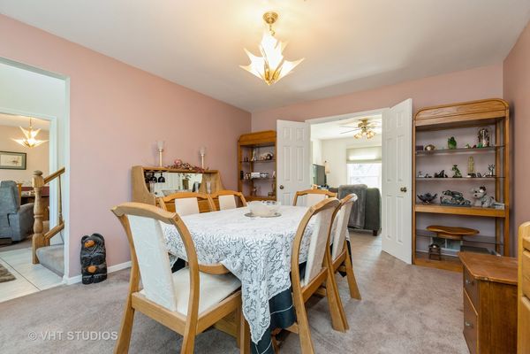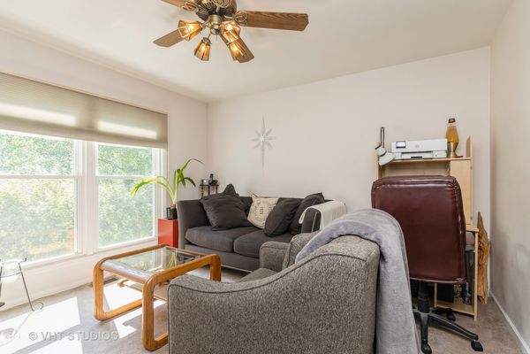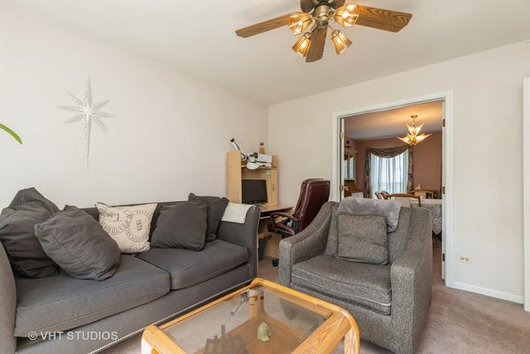153 Hillhurst Drive
Cary, IL
60013
About this home
Welcome to 153 Hillhurst Drive, a stunning home with over 2, 200 square feet of living area in the desired Hillhurst Subdivision. This beautifully designed property offers an exceptional living experience with its prime location backing to Sands East Main Street Prairie. It provides breathtaking views of nature and offers levels of privacy not commonly seen. Directly across the street is the neighborhood park, Hillside Prairie Park. Boasting four spacious bedrooms and 3.1 baths, this home is perfect for families of all sizes. The main level features a bright, open floor plan, with large windows allowing natural light to flood the living spaces. The cozy family room showcases a charming brick fireplace, creating a warm and inviting atmosphere for family gatherings or relaxing evenings, complemented by vaulted ceilings and arched windows that add elegance and style. The kitchen is equipped with black appliances, ample counter space, and a convenient breakfast bar. The primary suite is a true retreat, complete with a luxurious ensuite bath featuring a separate double shower, and separate vanities. Three additional bedrooms offer plenty of space for family or guests, and the 3.1 baths ensure everyone's comfort and convenience. Some of the highlights of this home are the first-floor office with 2 sets of double doors leading to the family room and living room so you can work from home and the impressive English basement, which includes a rec room with a bar with cold water which is ideal for entertaining. Additionally, this versatile space features an office/bedroom/exercise room, providing endless possibilities to suit your lifestyle needs. Outdoor enthusiasts will appreciate the serene setting of this property. The spacious backyard, accessible from the kitchen, backs directly to the picturesque Sands East Main Street Prairie. The deck offers a perfect spot for outdoor dining or enjoying your morning coffee while taking in the stunning natural views. The backyard also features lush greenery and a charming pergola, perfect for relaxation or hosting gatherings, surrounded by mature trees that provide privacy and a sense of tranquility. Major updates include roof, siding, windows, furnace, air conditioning, the main bathroom, the primary bathroom, and the front door and the sliding glass doors. The garage has an extended area that is perfect for a workshop. This home is within the Cary District 26 schools and walking distance to the Metra Train. Don't miss the opportunity to make this your new home. Experience the perfect blend of comfort, style, and nature in this exceptional property. Schedule your private showing today!!
