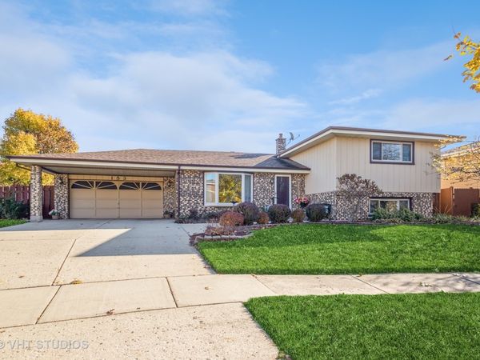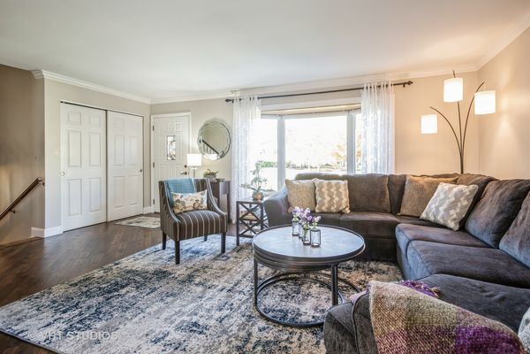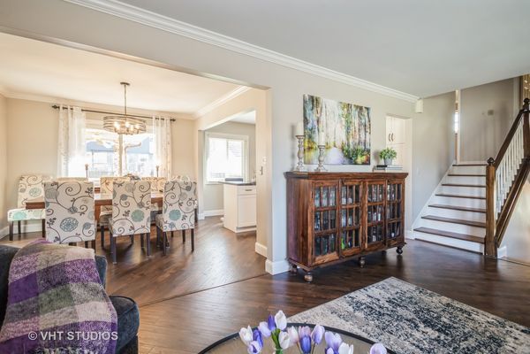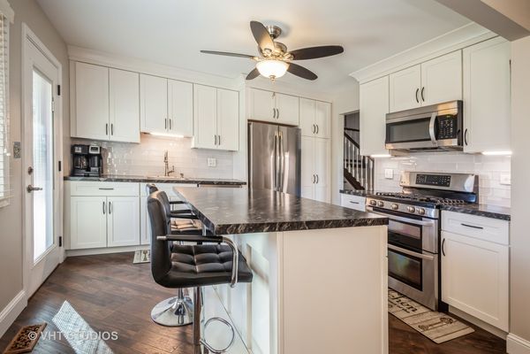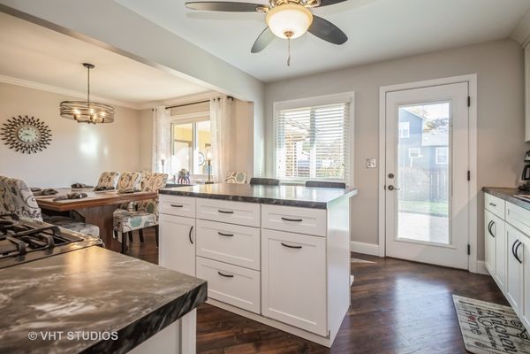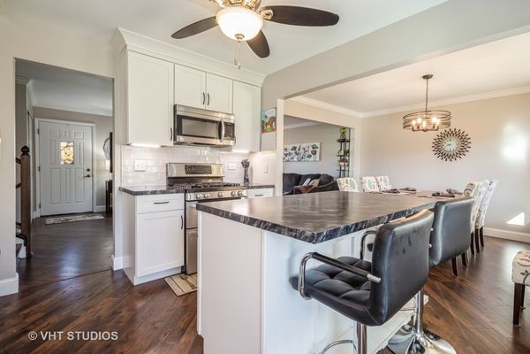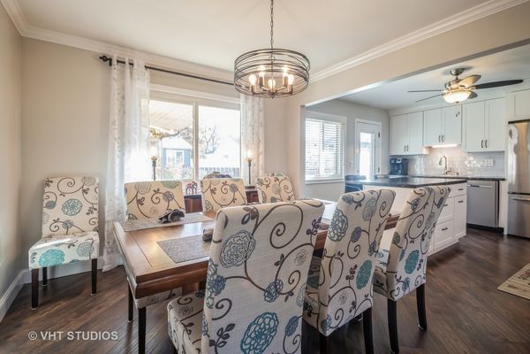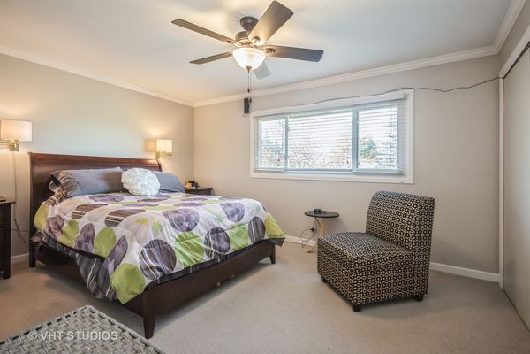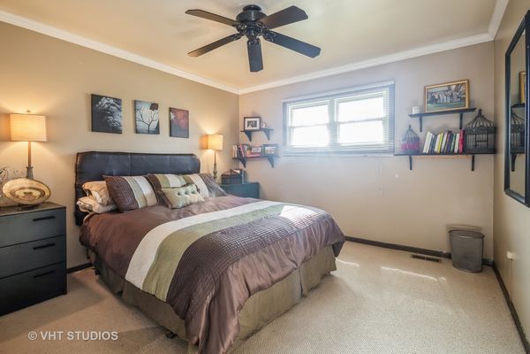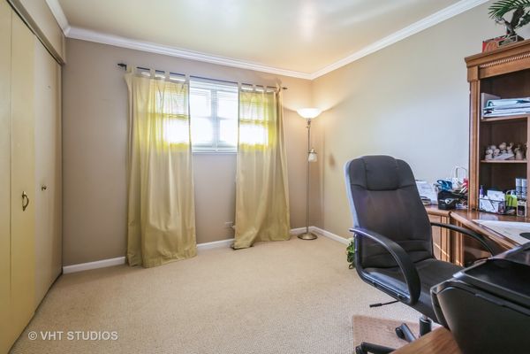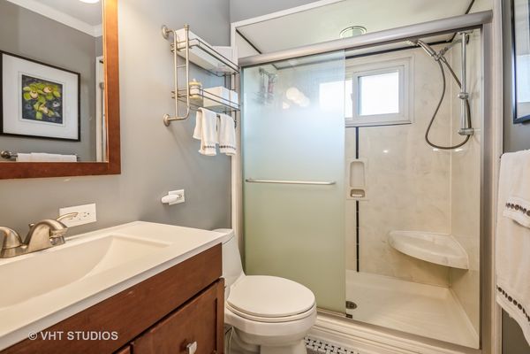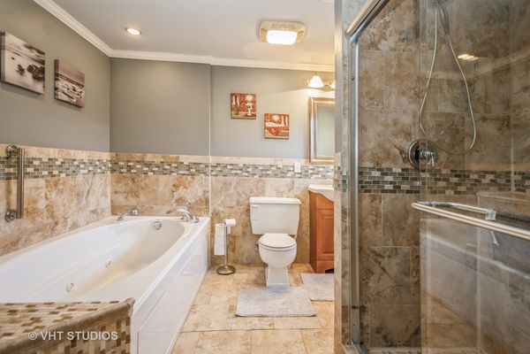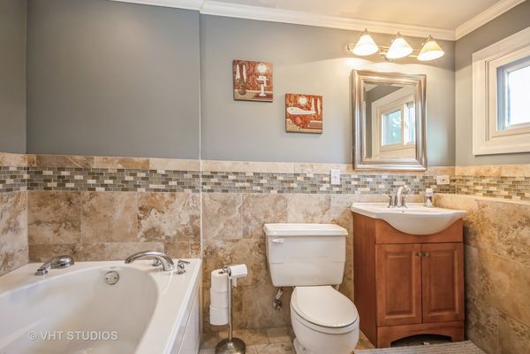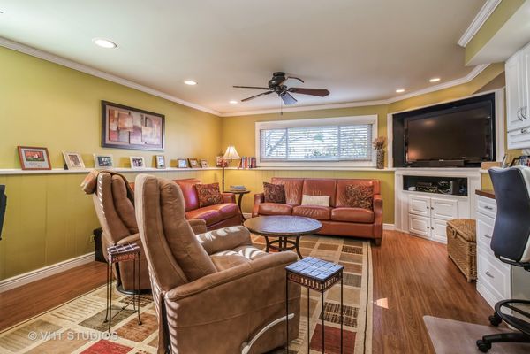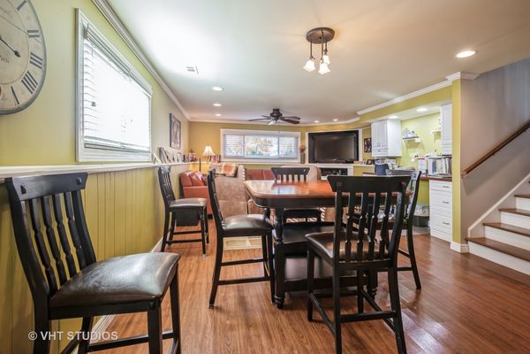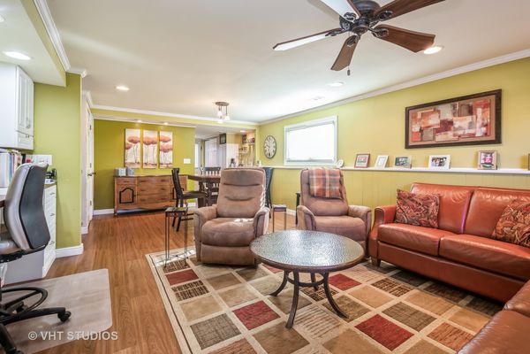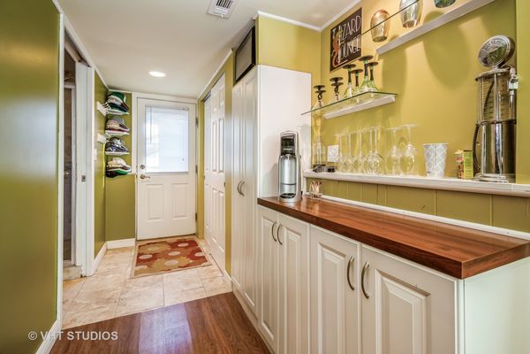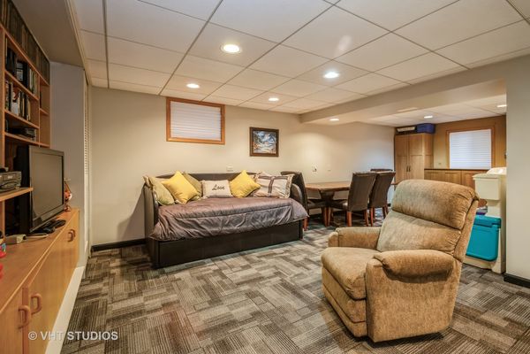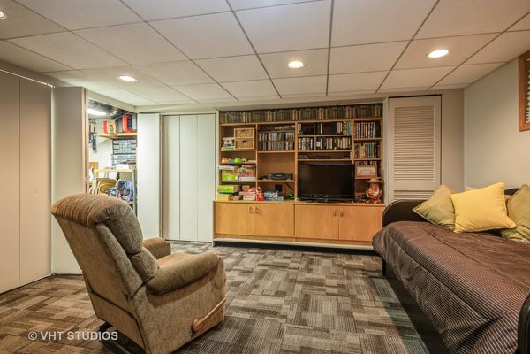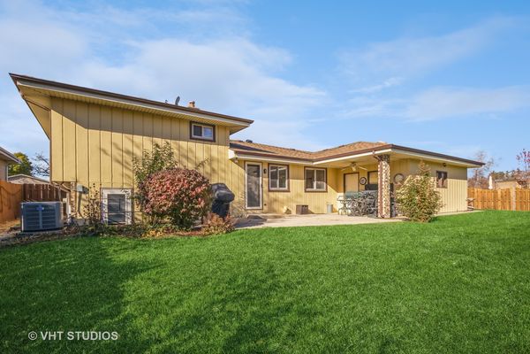153 Century Drive
Wood Dale, IL
60191
About this home
WOW, Original Owners! Move-in Ready, 3 bedroom, 2 bath, Split Level home with sub-basement in a great location! Owners have meticulously cared for it and are ready for YOU to make this great house yours. Beautiful new flooring, bright white large base trim and crown molding will welcome you throughout the large living room and separate dining room which is open to the kitchen which has gorgeous bright white floor to ceiling cabinets with crown molding. Modern countertops, sparkling white tiled backsplash, large island with breakfast bar and SS appliances. This home is warm and inviting with neutral paint throughout, lots of natural light and new modern light fixtures. Upstairs has 3 bedrooms with great closet organizers and a shared full bath. Lower level has a large family room, dry bar, built in desk, another full updated bathroom with separate whirlpool tub, separate shower and you can walk-up directly to outside! Sub-basement is finished that they currently use for a great room and game/play area. Theres's also a small wood working or storage closet, and separate laundry room. Check out the overhang off the garage! Garage also has an extra 12ft depth from a standard 2 car garage off the back. It's perfect for someone needing extra storage for large toys, or likes to work in the garage. There's a window in the back of the extension which opens up to the backyard patio, perfect for playing bartender! Backyard is fenced in, theres a shed on one side and garden beds on the other. Great house for entertaining! Close to schools, parks, dining, shopping, and major commuter routes. Come check it out today!
