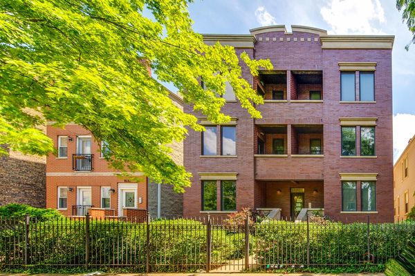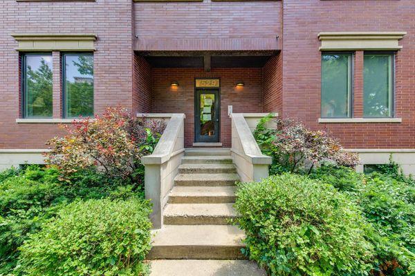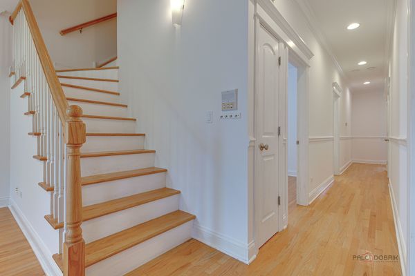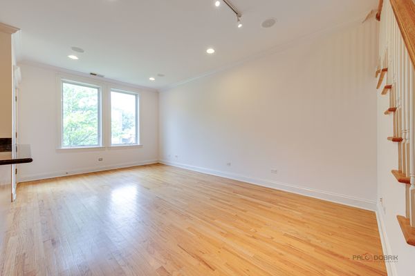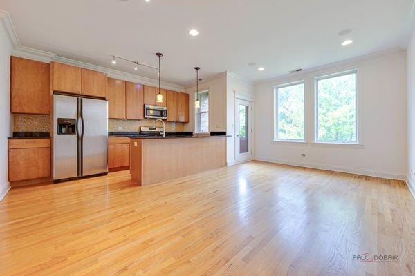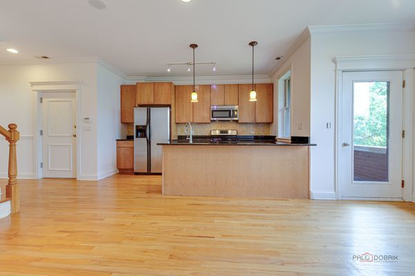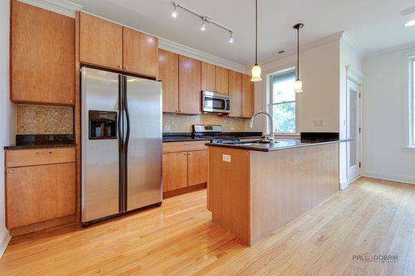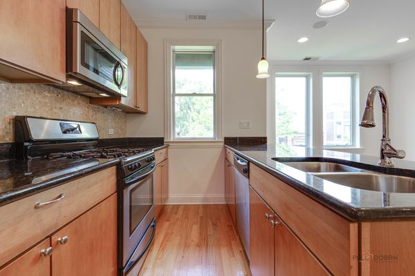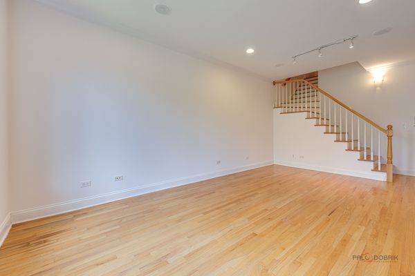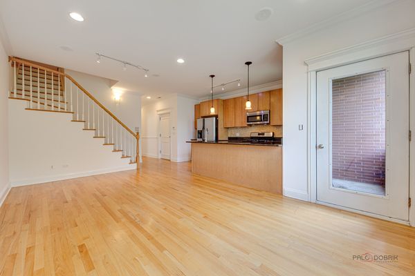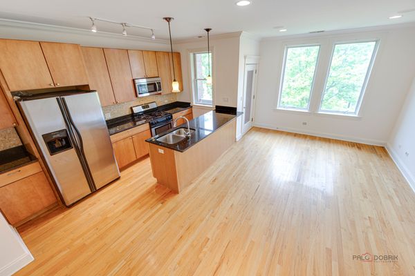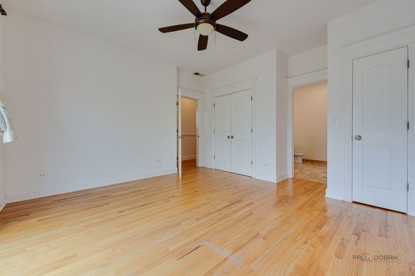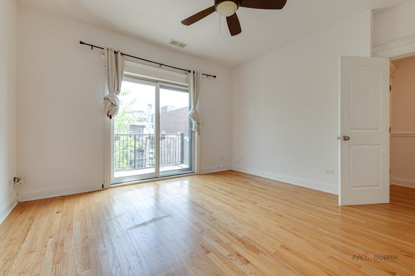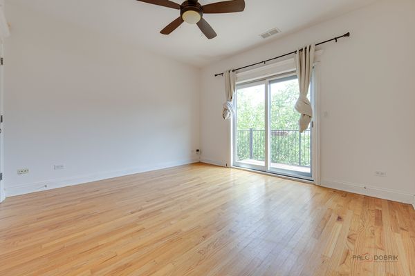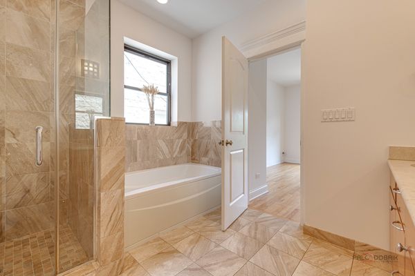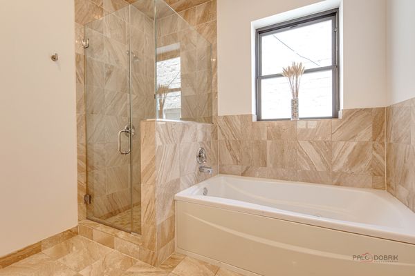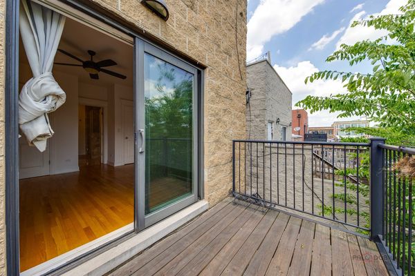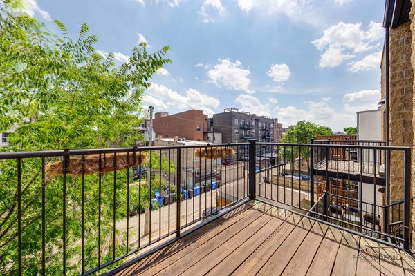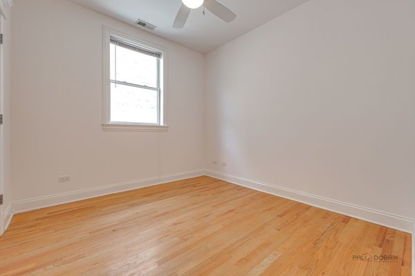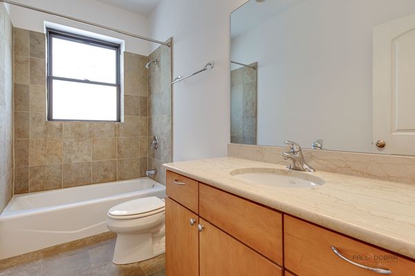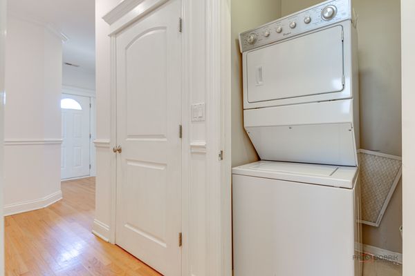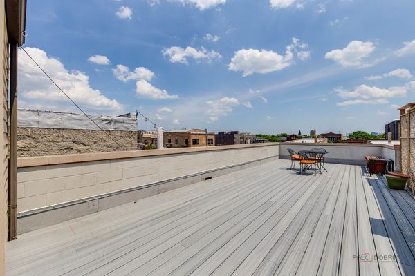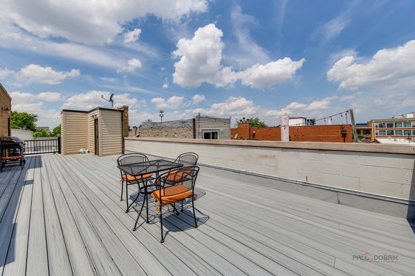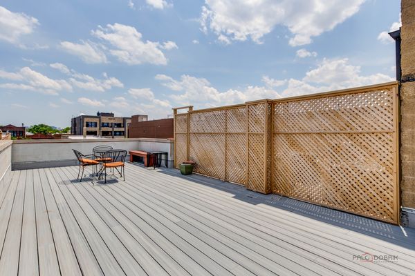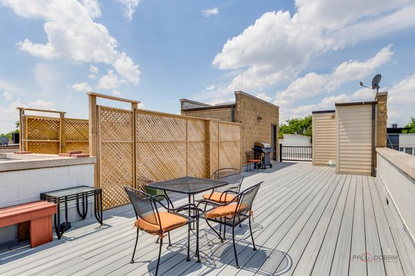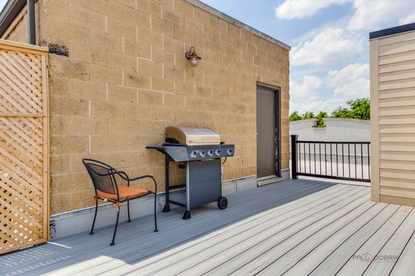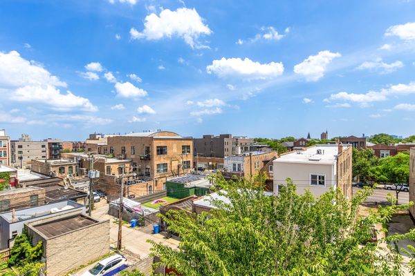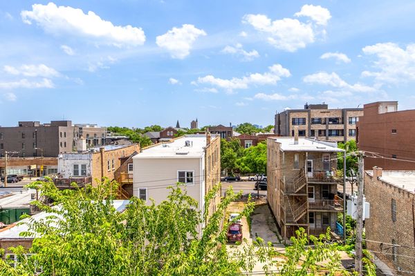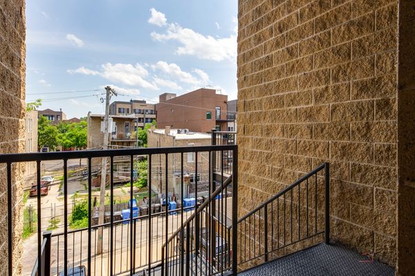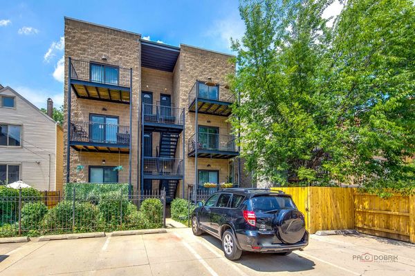1529 N Artesian Avenue Unit 3N
Chicago, IL
60622
About this home
Experience urban living at its finest in this Wicker Park Condo! This stunning penthouse features 2-bedrooms and 2-baths, complete with an awe inspiring BRAND-NEW roof top deck and 2 balconies where you can experience views of the amazing city nightlife from the comfort of home. This condo perfectly blends modern elegance with everyday convenience. Updates you're sure to love include: a New Roof 2023, New Patio 2024, a freshly painted interior in today's trendy colors, and new A/C in 2022. The main living area features a bright and open-concept kitchen and living space, ideal for hosting gatherings or enjoying daily life. The sleek and stylish kitchen showcases granite countertops, quality stainless steel appliances, and ample cabinetry for effortless meal prep. A convenient breakfast bar provides a casual dining spot or a space for lively conversations. Natural sunlight floods the space, creating a warm and inviting atmosphere. Head out onto the balcony to take in the city views, enjoy a refreshing breeze, or use this scenic spot as a tranquil retreat to unwind with a good book. When it's time to call it a night, retreat to the main bedroom with its own ensuite and private balcony. The spa-like bath features a dual sink vanity, a whirlpool tub, and a separate shower. The second bedroom offers versatility and space for guests, a home office, or a creative studio, accompanied by a second full bathroom. But that's not all! Access the rooftop deck via interior stairs, where you'll find the perfect space for hosting stylish dinner parties or just a place to relax and unwind after a long day while soaking in the views. Additional features include in-unit laundry and a dedicated parking space (2nd most norther spot). Assessments cover water, parking, exterior maintenance, garbage, and snow removal. Situated close to everything Wicker Park/Bucktown has to offer, you'll have easy access to renowned dining destinations, trendy boutiques, nightlife hotspots, and cultural attractions. Commuters will appreciate easy access to public transportation options and major expressways, streamlining daily travel. This is a must-see!
