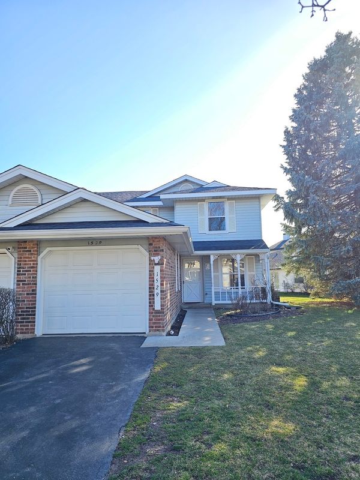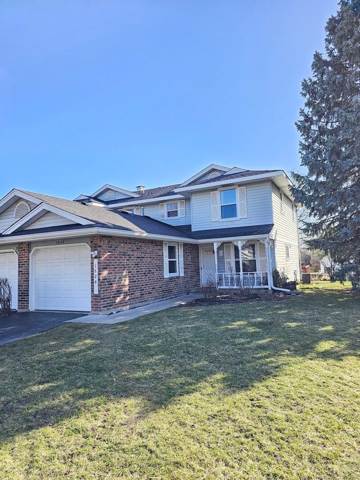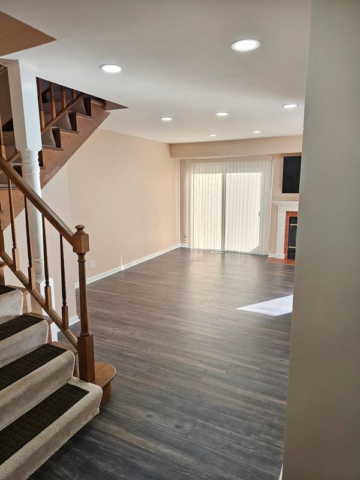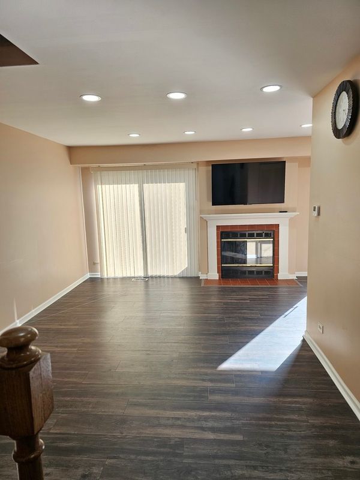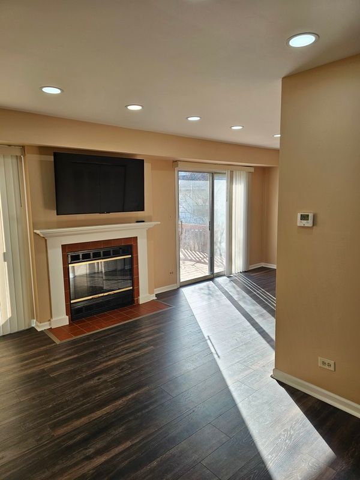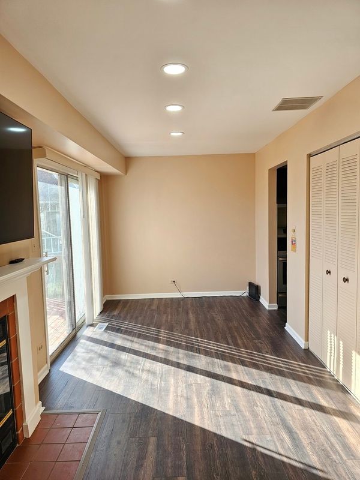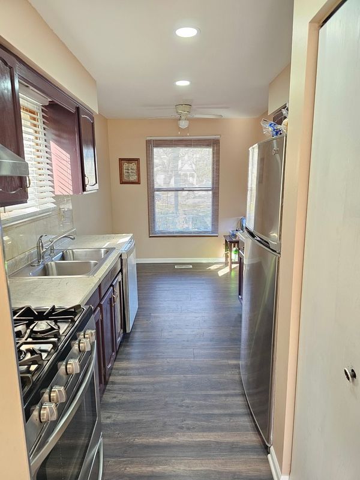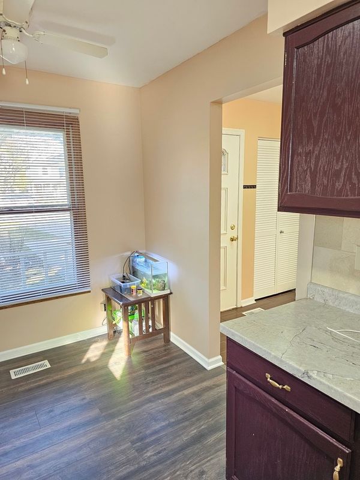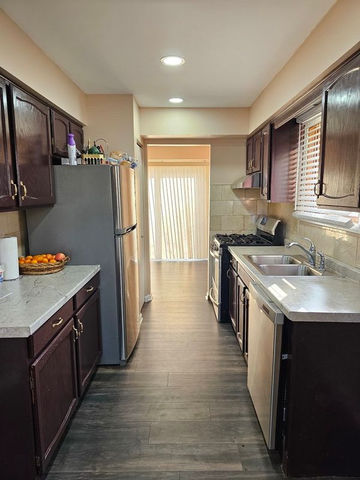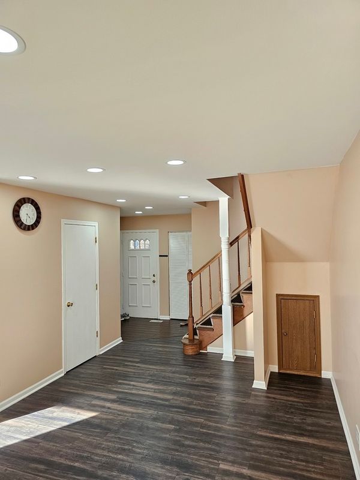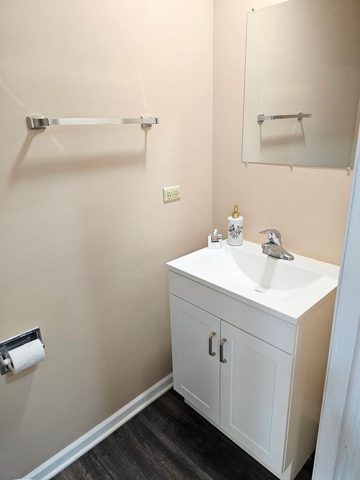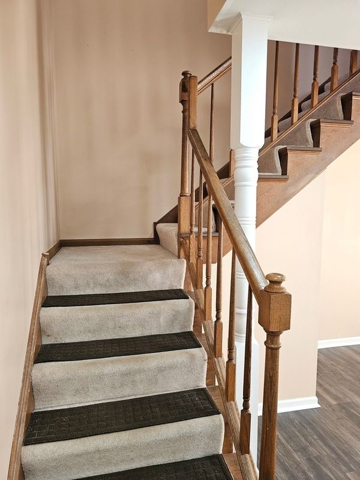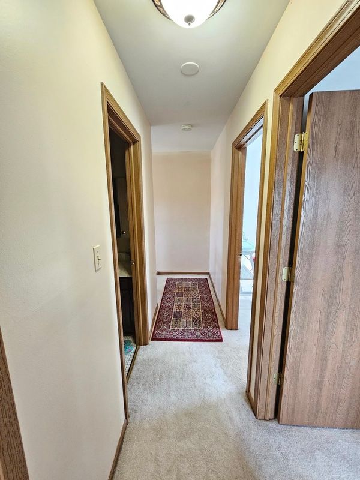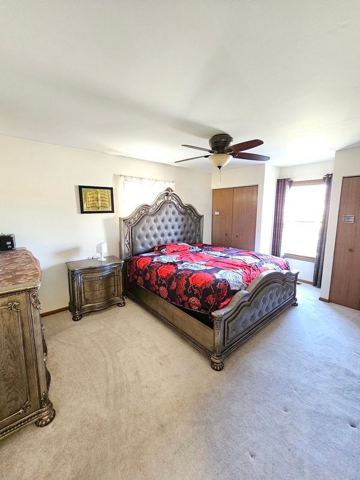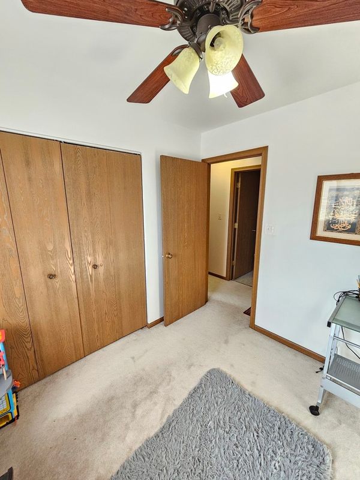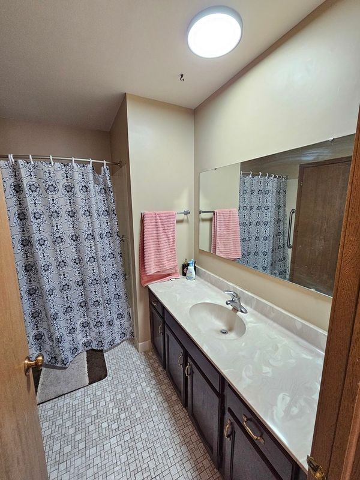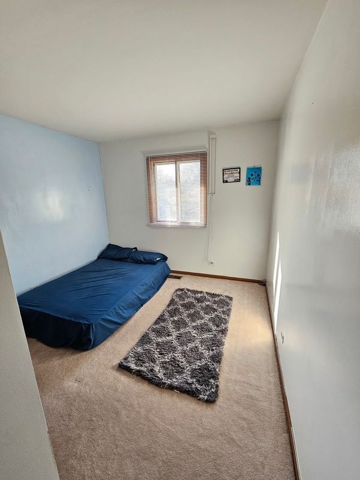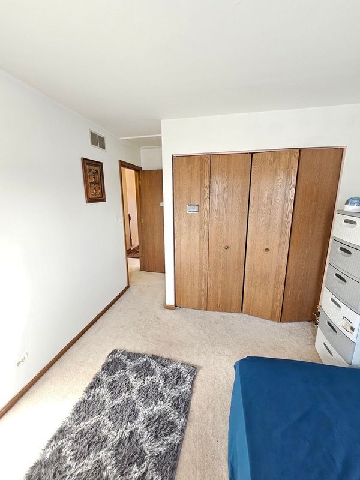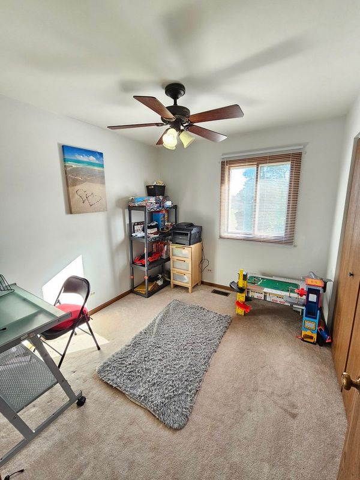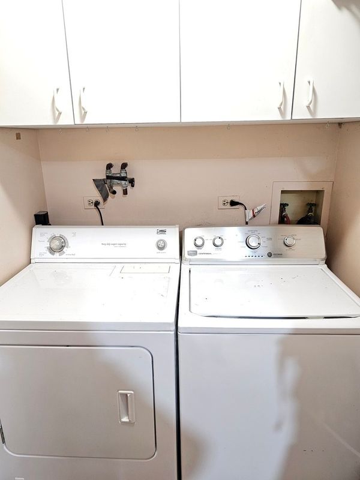1529 Lighthouse Drive
Naperville, IL
60565
About this home
Expansive 3-bedroom townhome ideally positioned adjacent to a serene cul-de-sac, with the added benefit of a spacious backyard overlooking an expansive open area-no neighbors behind! This residence boasts a complete transformation with brand-new floors and upgraded appliances throughout. The second floor features a full bath, while the first floor offers a convenient half bath, a dining area, an eat-in kitchen with modern amenities, a welcoming family room, and a dedicated laundry room. A one-car garage provides secure parking, and although there's no basement, the layout maximizes living space on both floors. All three bedrooms are thoughtfully situated on the second floor, providing a sense of privacy and tranquility. The property's prime location is complemented by its proximity to the renowned Naperville 203 schools, making it an excellent opportunity. The home is being sold "As Is". Enjoy the scenic view and exclusive privacy offered by two sliding doors opening to the back deck. The residence is strategically located near shopping centers, expressways, and other amenities. While the property is not investor-friendly with no rental allowances, it is easy to show and presents an excellent chance for prospective homeowners. Additionally, this townhome boasts low HOA fees, covering lawn maintenance and common insurance, further enhancing the convenience of ownership. Don't miss the chance to embrace this upgraded and improved living space in a highly sought-after community.
