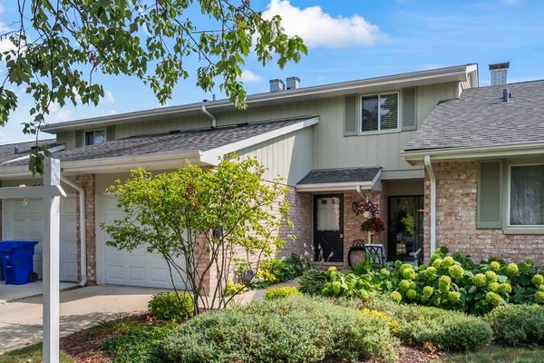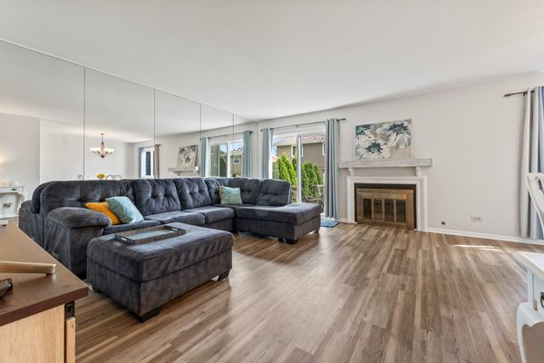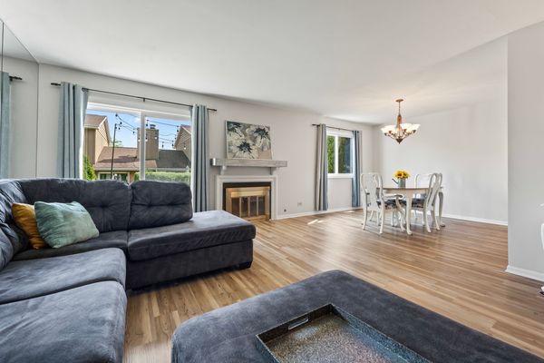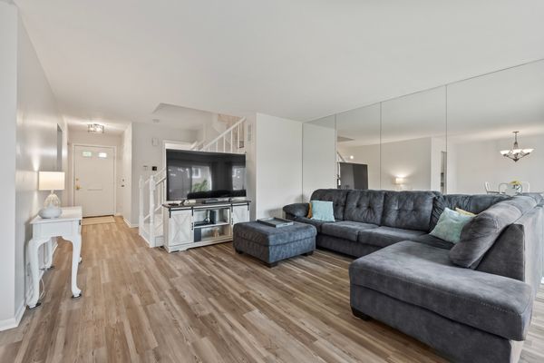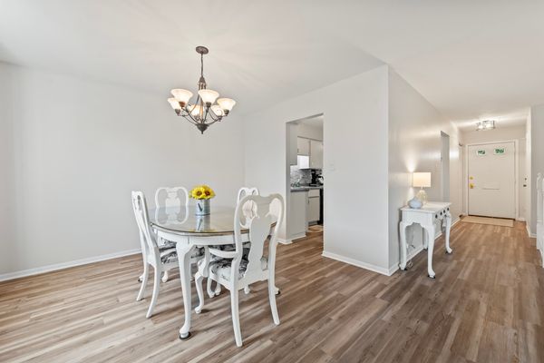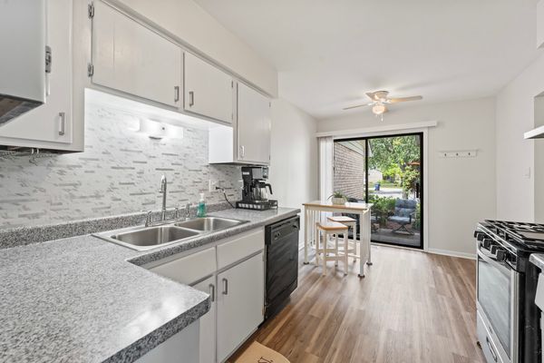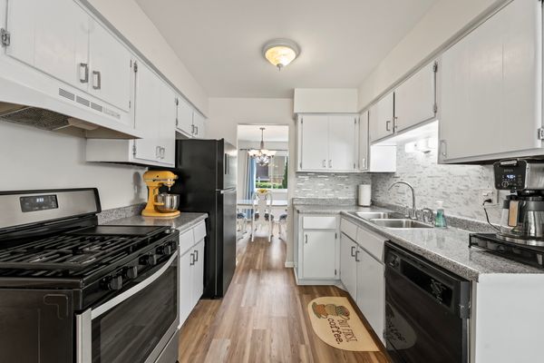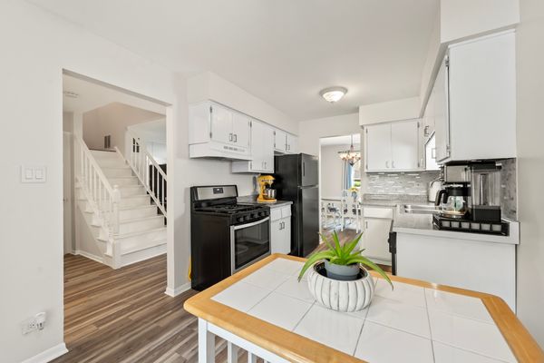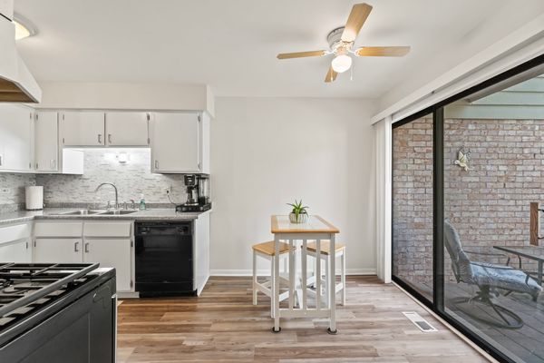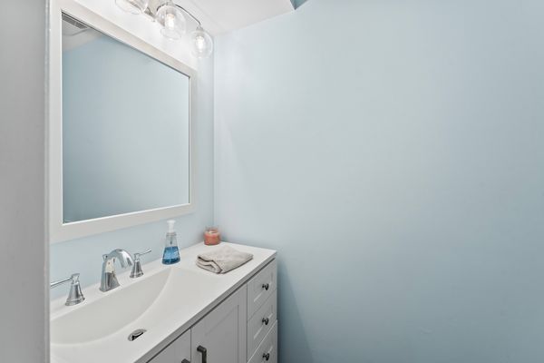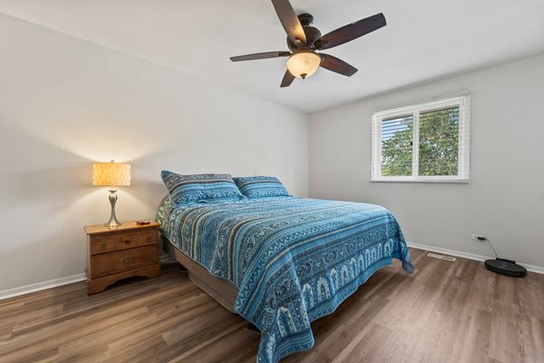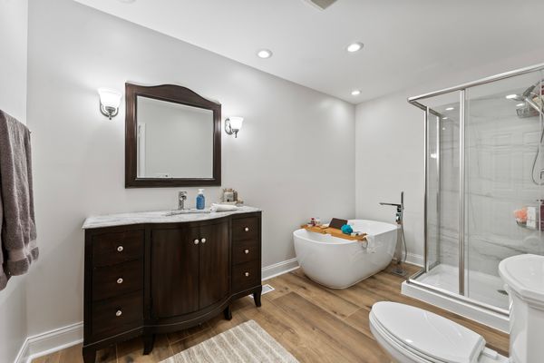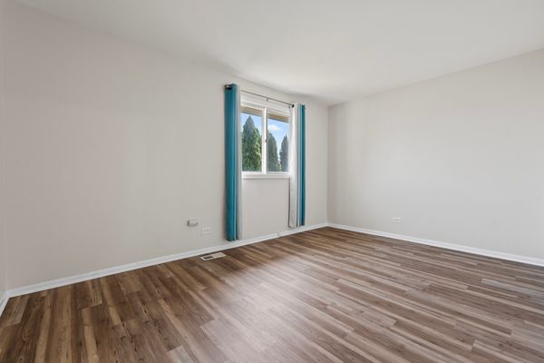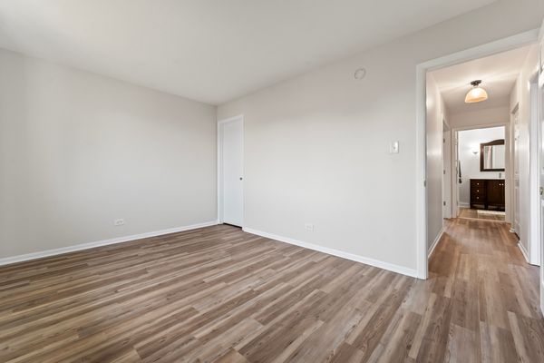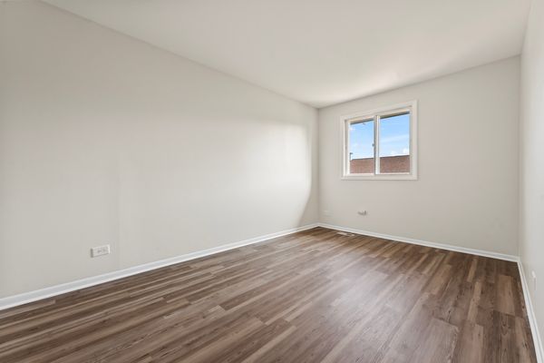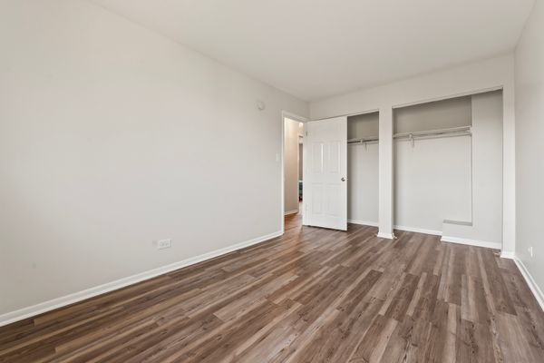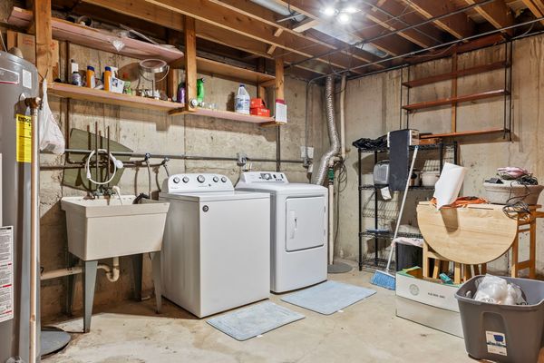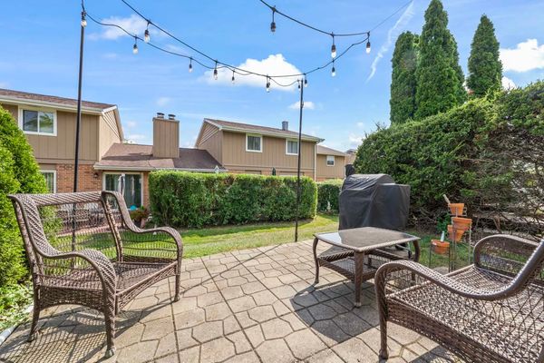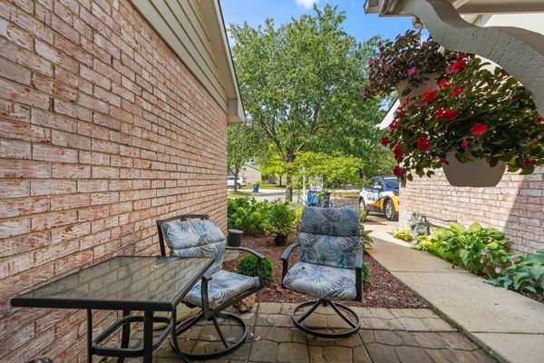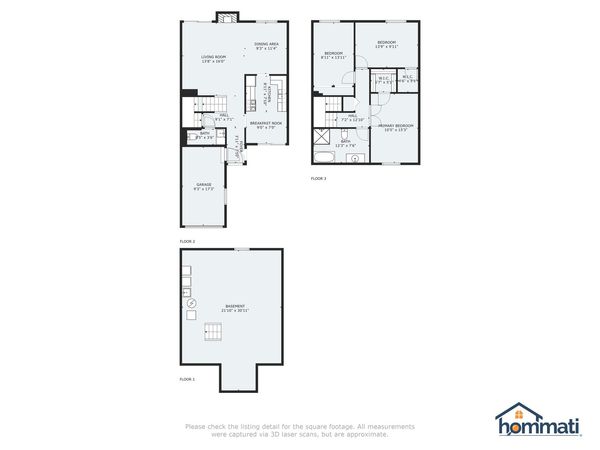1527 Johnstown Court
Wheaton, IL
60189
About this home
Welcome home to this spacious townhome tucked back in a quiet cul-de-sac in sought after Briarcliff Knolls! Excellent location and zoned to the highly rated Wheaton School District! When you walk up, you will notice the expanded and inviting front porch area. This is the perfect spot to kick back and enjoy your morning cup of coffee! The home is light and bright boasting easy maintenance Luxury Vinyl Plank flooring and fresh neutral paint throughout. The expansive living room, complete with a gas fireplace, is the perfect gathering space to enjoy time with your family and friends. The new slider door leads to the relaxing paver patio area with string lighting that looks like twinkling stars at night casting a magical glow! The adjacent dining room flows seamlessly into the eat-in kitchen. Ample cabinet and countertop space, along with a tile backsplash, new refrigerator and slider door that opens up to the front patio. Whether you are preparing a gourmet meal or a quick snack, the kitchen is sure to inspire your culinary creativity. Convenient and updated powder room on the main floor and access to the attached, private one car garage. Head upstairs and you will find three spacious bedrooms including the primary bedroom with double door entry and a big walk-in closet. The secondary bedrooms are roomy and each have ample closet space. The main, spa-like bathroom has been recently updated with a gorgeous, statement piece vanity, free standing soaker tub that is deep enough for complete immersion and greater relaxation, a separate corner shower and recessed dimmable lighting ideal for setting the mood. The full, unfinished basement is ready to be finished for added living space or provides optimum storage space. The laundry area with a utility sink is also located in the basement - the washer & dryer will stay with the home. Excellent location - close to everything! Danada shops, Mariano's, Jewel, Whole Foods, Rice Pool & Water Park, Schools and easy access to I-88, I-355 and only 5 minutes to Downtown Wheaton and College Avenue Metra Station. Guest parking available throughout the area. Schedule your showing today!
