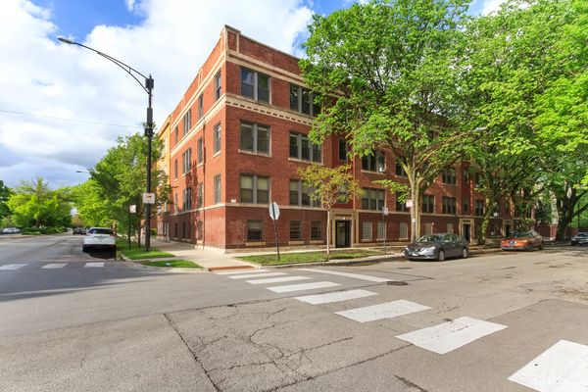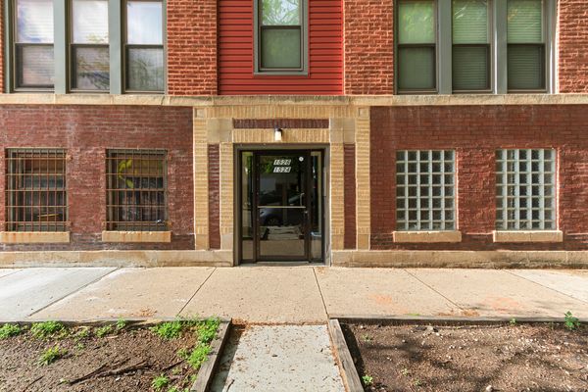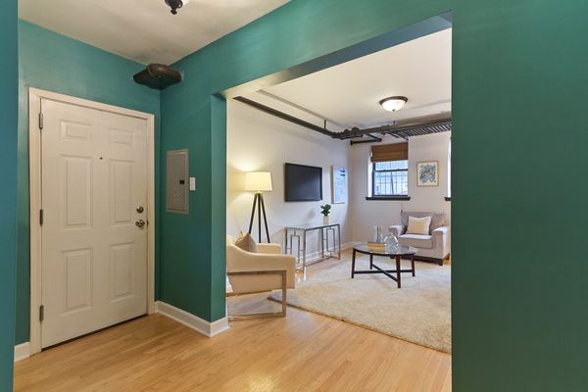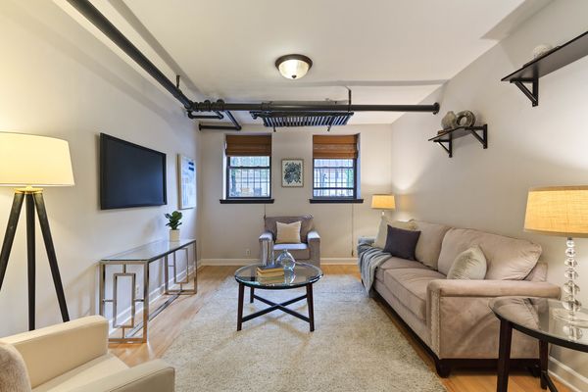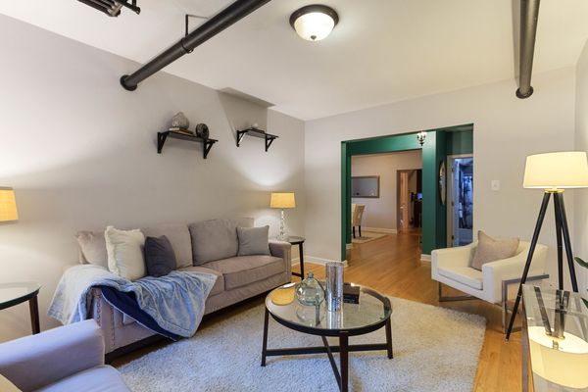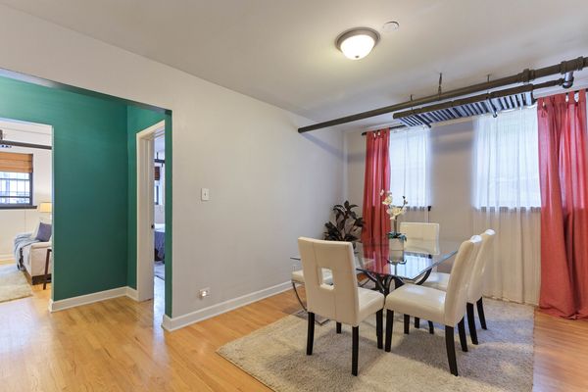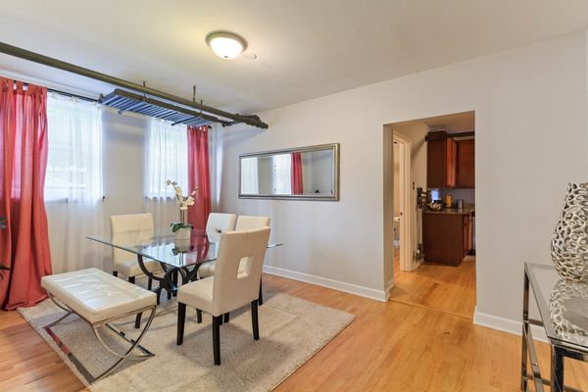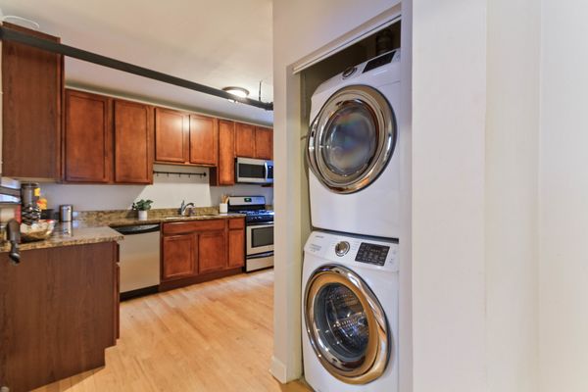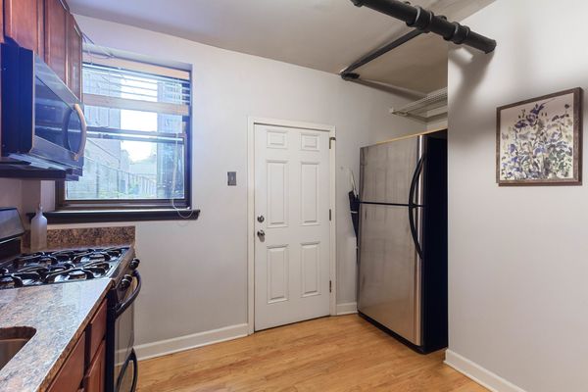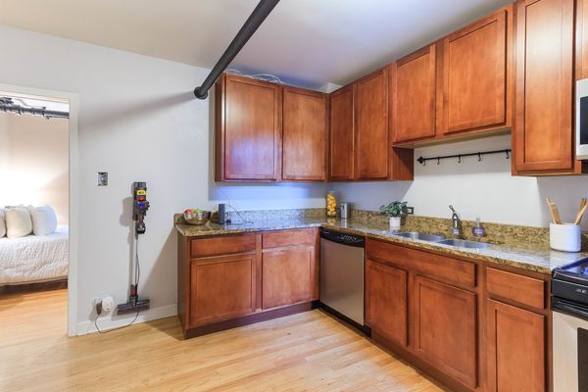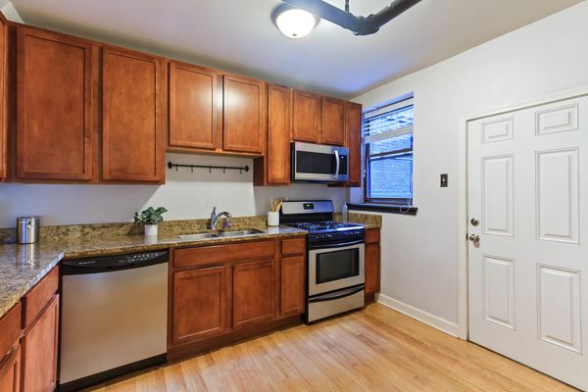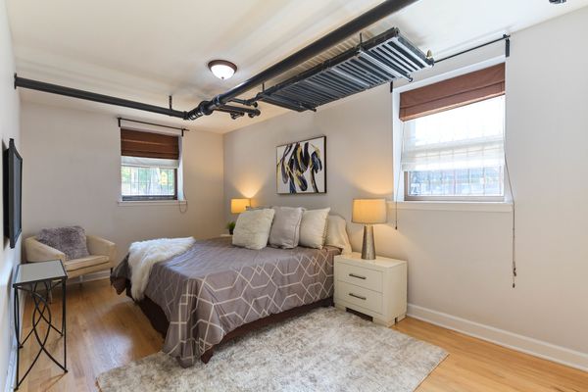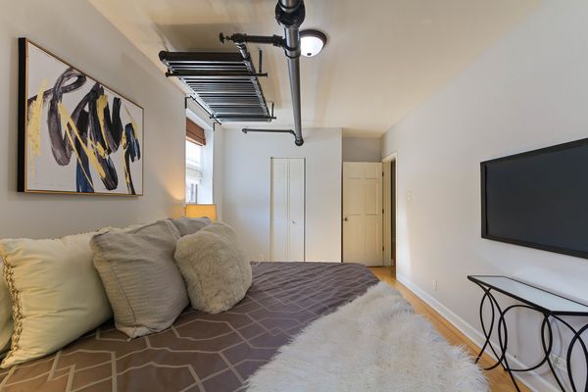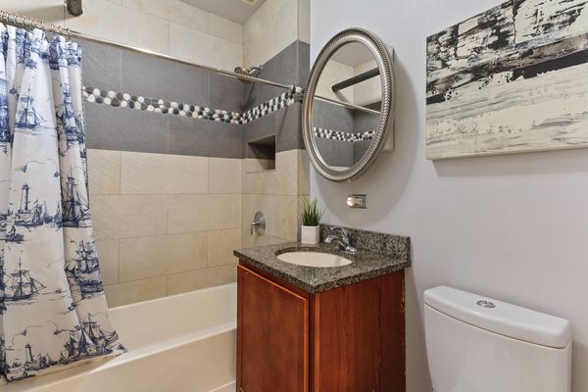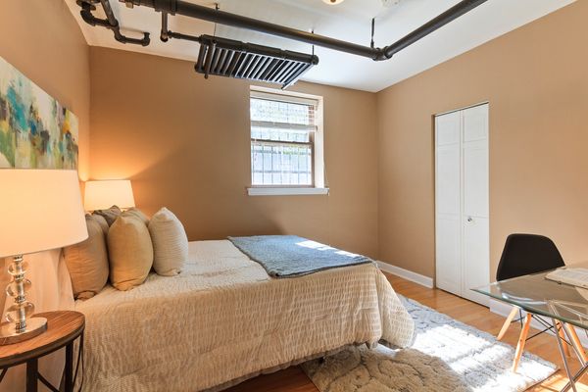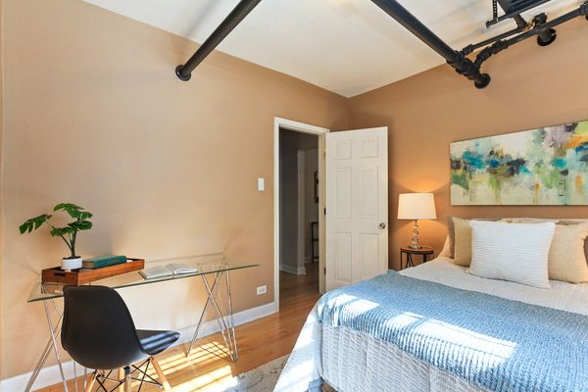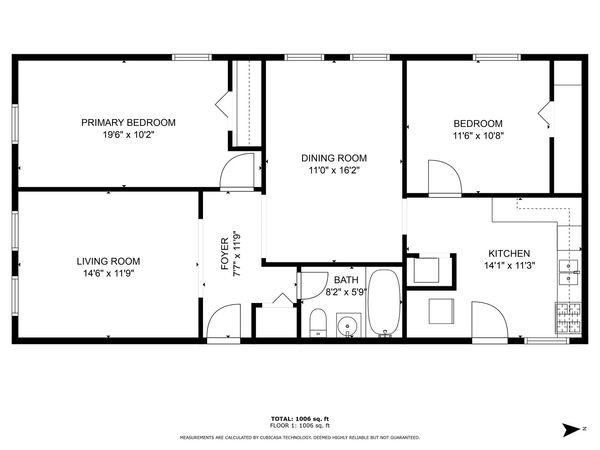1526 W Belle Plaine Avenue Unit G
Chicago, IL
60613
About this home
Welcome to this spacious 2 bedroom, 1 bathroom condo offers the perfect blend of comfort and convenience in the desirable Graceland West neighborhood of Lakeview. Nestled on the garden level, this unit boasts an abundance of natural light thanks to its southwest exposure and numerous large windows. Tall ceilings and hardwood floors throughout create an inviting atmosphere in every room. The primary bedroom is a retreat in itself, offering ample space to accommodate a king-sized bed and additional furniture with ease. Meanwhile, the second bedroom's square shape lends itself perfectly to versatile use, whether as a home office, guest room, or creative space.Rare for this price range, separate living and dining rooms provide plenty of room to entertain or simply unwind. The modern kitchen is a chef's dream, featuring granite countertops and stainless steel appliances for both style and functionality. Plus, with your very own full-size washer and dryer in the unit, laundry day becomes a breeze. The low assessment even includes your heat! Outside your doorstep, Graceland West welcomes you with its tranquil streets and picturesque historic mansions. Enjoy easy access to public transportation, with the Irving Park Brown Line and Sheridan Red Line stops just a stone's throw away. Bus stops on Irving Park Road and Ashland Ave make commuting a breeze. For outdoor recreation, a playground with a running track awaits across the street at Lakeview High School. And when it's time to explore, indulge in the vibrant dining, brewery, and nightlife scenes of both Lakeview and North Center, just moments away. Don't miss your chance to call this move-in ready condo home. Schedule a showing today and make an offer before it's gone!
