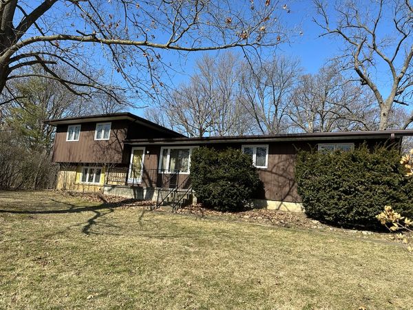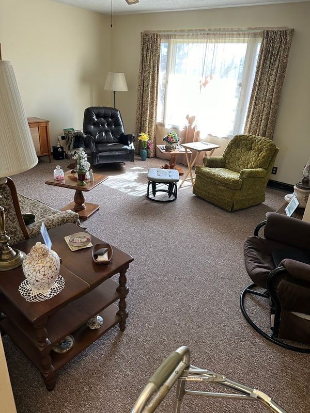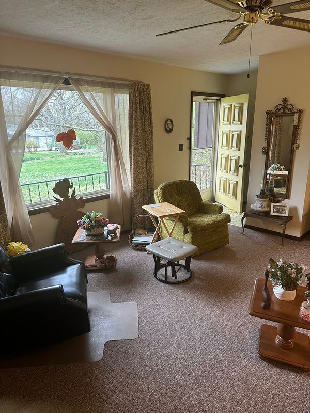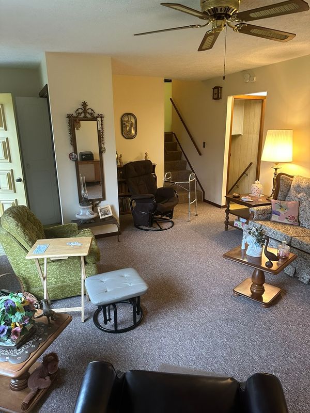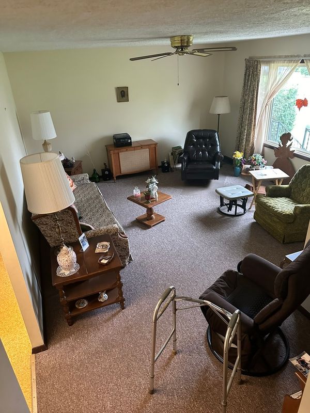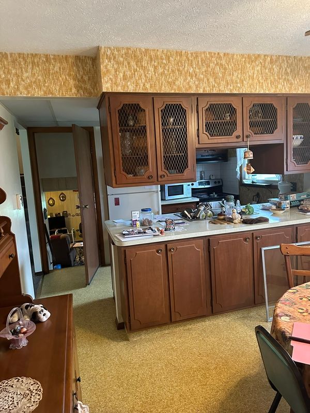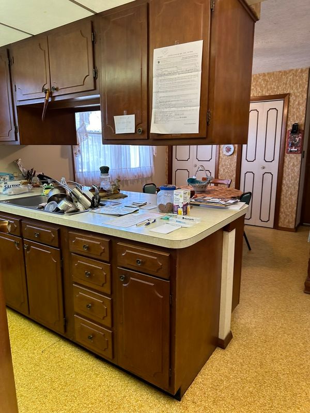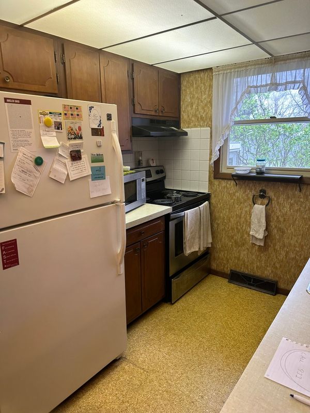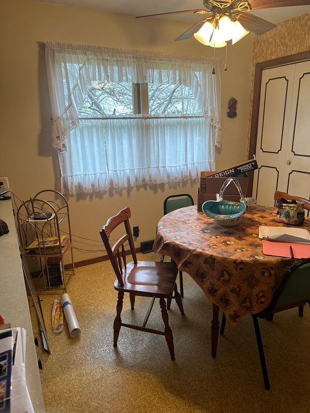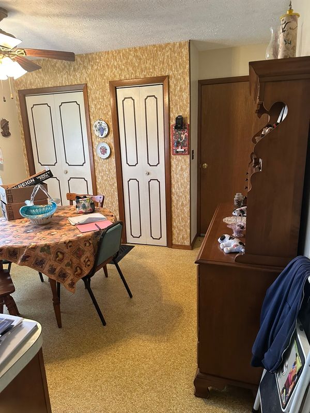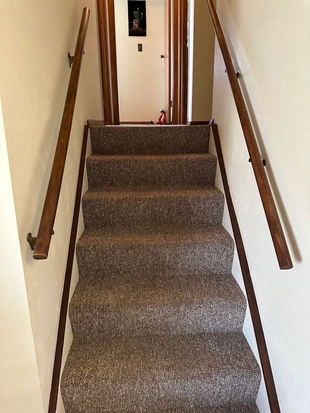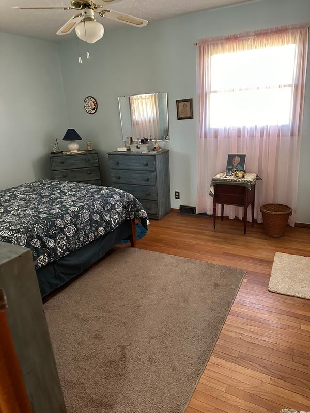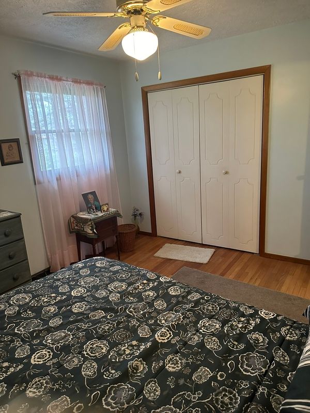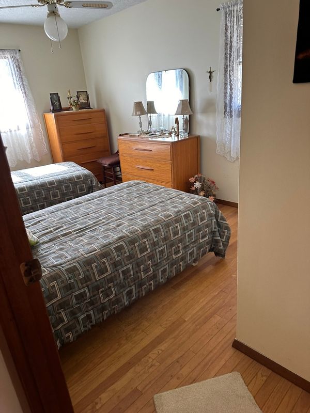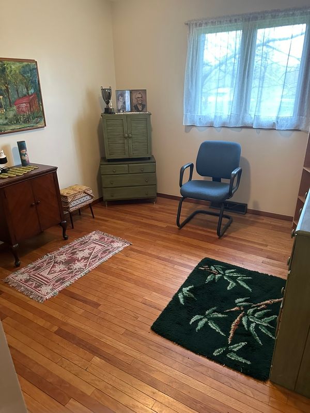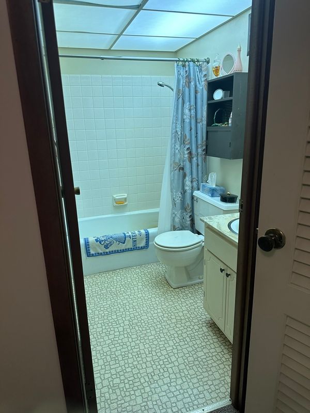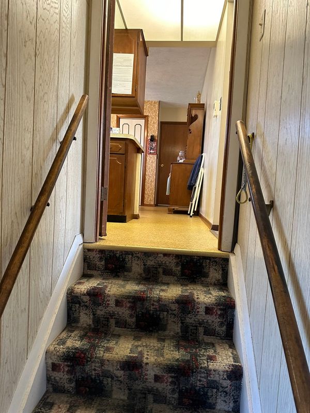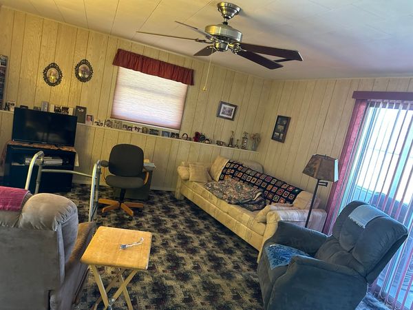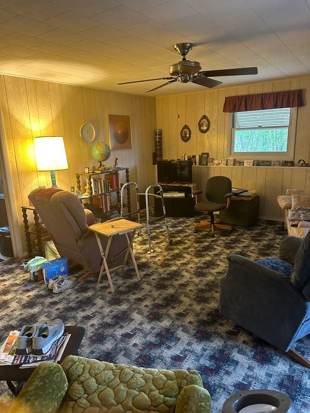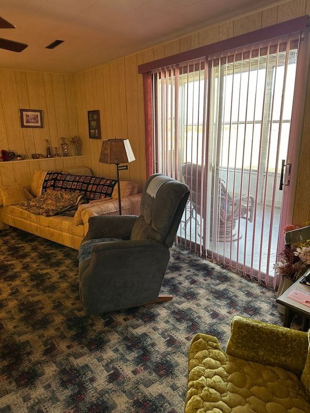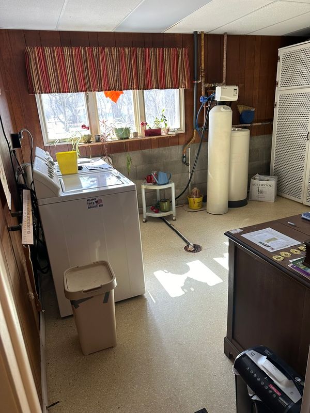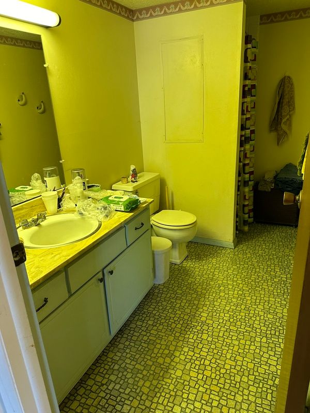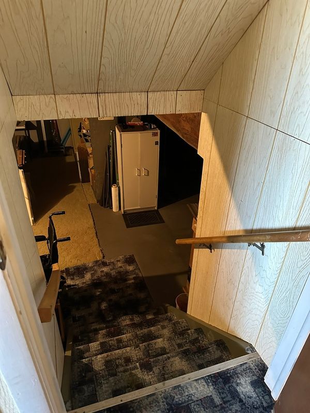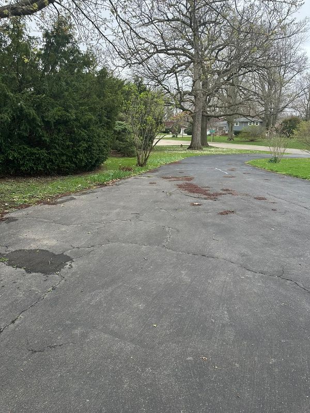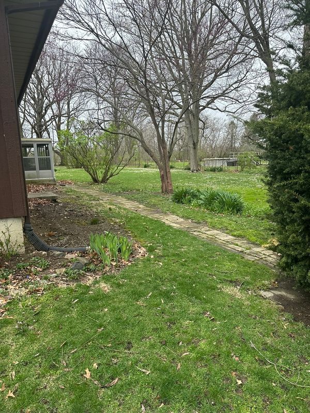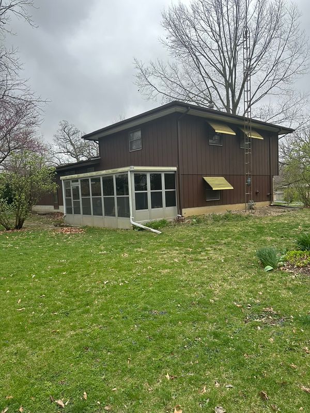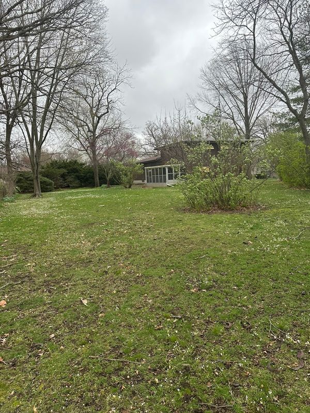15258 Mountain View
Heyworth, IL
61745
About this home
Make this blast from the past your very own!! One owner, quad-level built in 1970 with pockets of personal space nestled in Country Oaks. Main level houses living room with south sun streaming in, kitchen that views backyard, along with dining room with double pantry. Upper level has 3 bedrooms with real hardwood floors and large closets and full bath. Lower level has huge 19x14 family room with walkout sliding doors to a screened on porch private to backyard. Large laundry/mechanical room and 2nd full bath on lower level. Basement level is 23x18, has sink & vent and was used as a photography dark room - would be great storage, no window. No central air. Upper level roof needs replaced-no known leaks, but requires cash or conventional loan. Oversized 2 car garage. Fabulous fixer upper. Total square footage of 4 levels exceeds 2000sf!! Beautiful corner lot is .57 acre with mature trees, tulips, lilac, daffodils++. Any/all personal property can remain or be removed. Great location, great price, & great potential!!!! SOLD AS-IS. $175, 000
