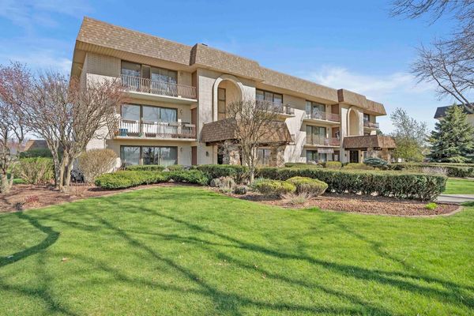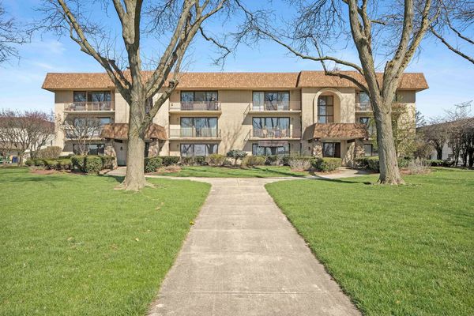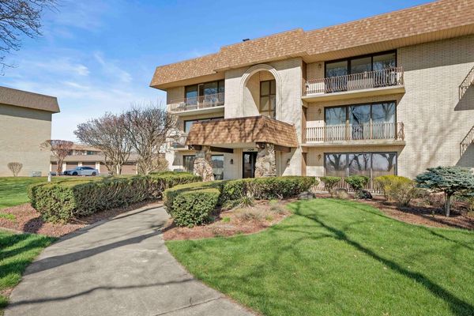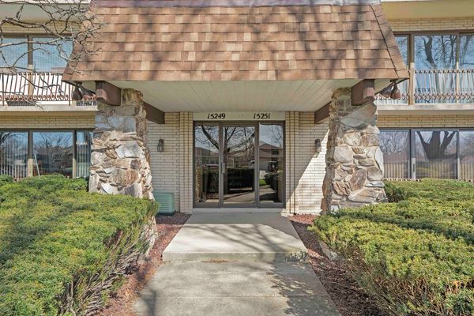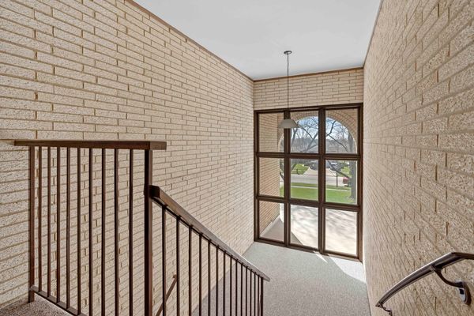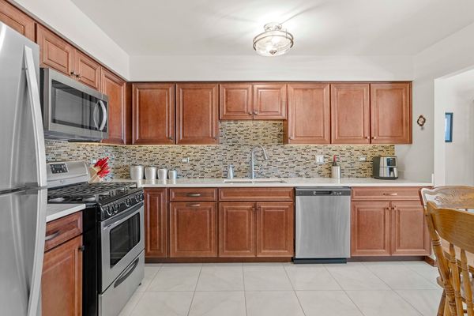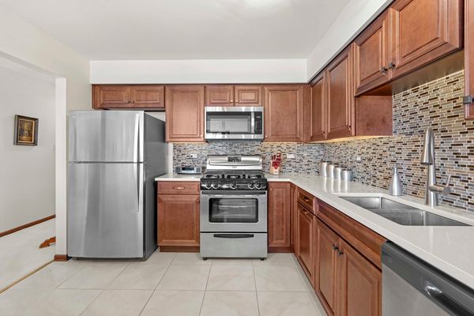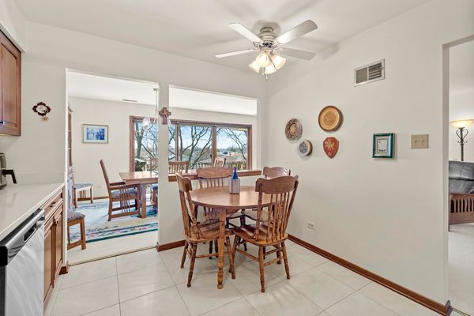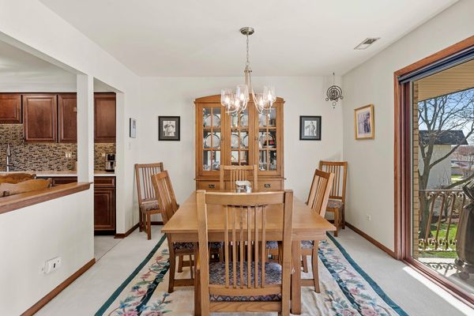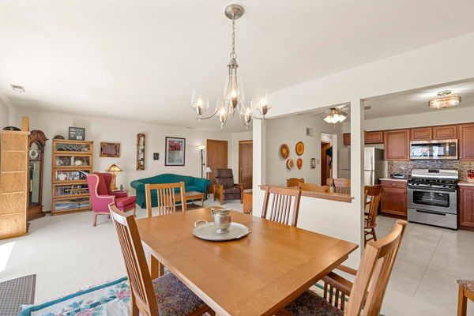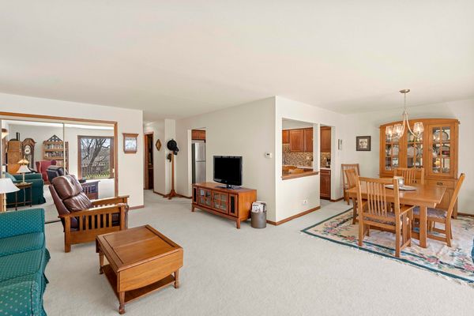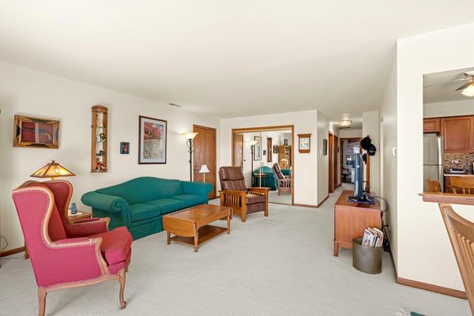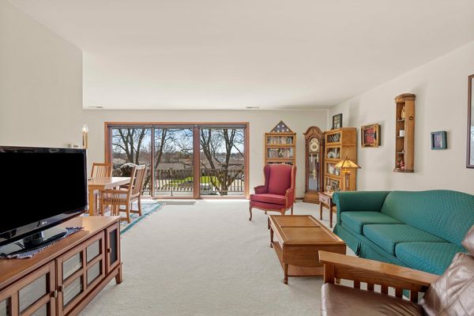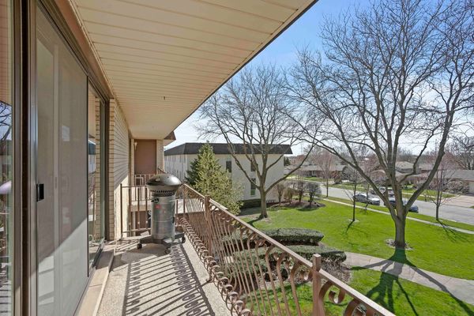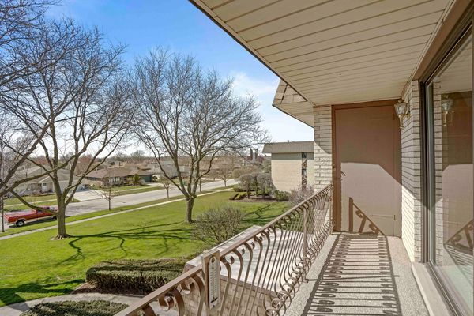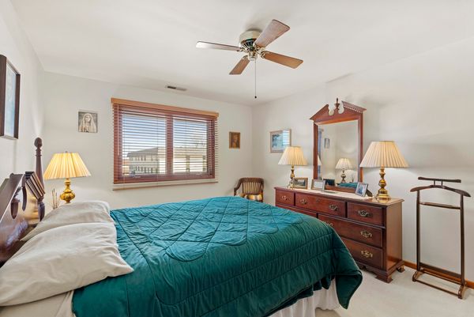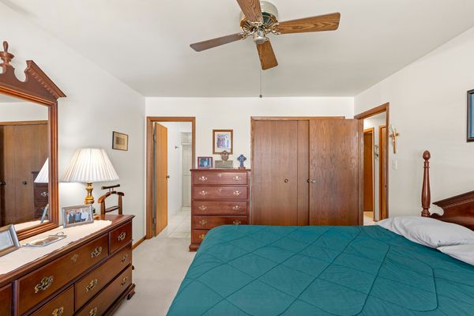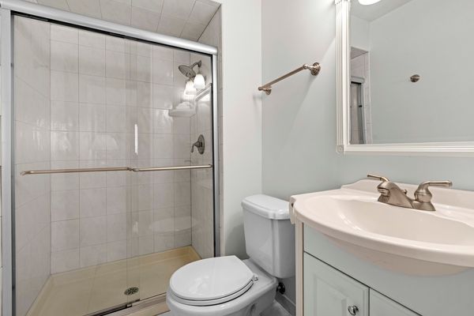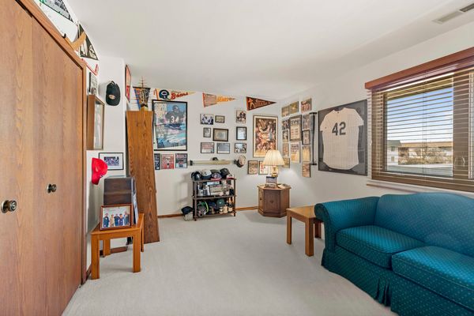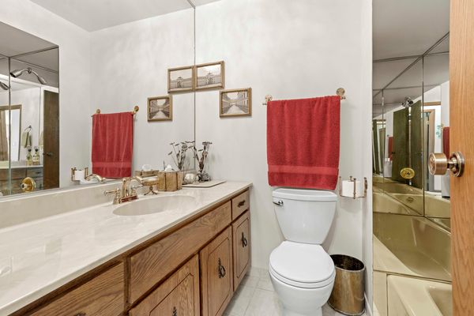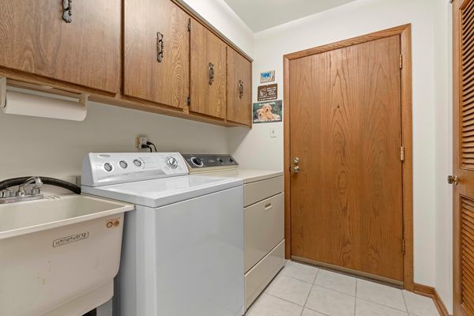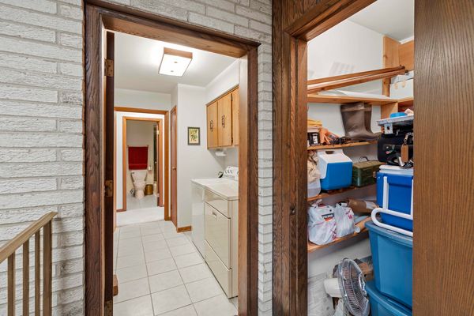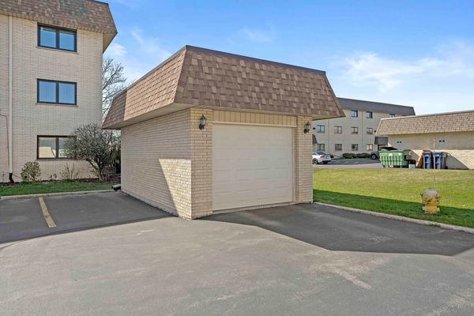15251 Catalina Drive Unit 3S
Orland Park, IL
60462
About this home
Now is your opportunity to own this meticulously maintained 2 bedroom, 2 bathroom condo with amazingly low taxes located in desirable Orland Park! A brand new roof installed by the HOA just last year! The kitchen was completely updated in 2022, showcasing sleek cherry cabinetry, quartz countertops, and a suite of stainless steel WhirlpoolTM appliances. Additionally, it boasts a stylish tile backsplash, a KohlerTM sink and faucet, an under-cabinet LED lighting system, and has ample room for an additional dining table! The combined living and dining room is the perfect place to entertain guests, host the holidays with family and friends, or just enjoy your morning cup of coffee. The picturesque patio doors, updated in 2018, open onto a private balcony with storage, providing a view of the scenic, park-like front yard adorned with two mature trees. Grills allowed! The spacious master bedroom offers plenty of closet space with an en suite master bathroom. The second bedroom is also a great size with both bedrooms featuring new windows installed in 2018. Desirable in-unit laundry leads to a second entrance to the unit with access to an additional private storage space. The single-car detached garage is a uniquely standalone, private stall and ensures hassle-free winter mornings! Conveniently located near the best shopping, dining, and parks that Orland Park has to offer while also having ease of access to public transportation and expressway access. Emotional Support/Service Animals are allowed with proper documentation. This one won't last long so book your showing today!
