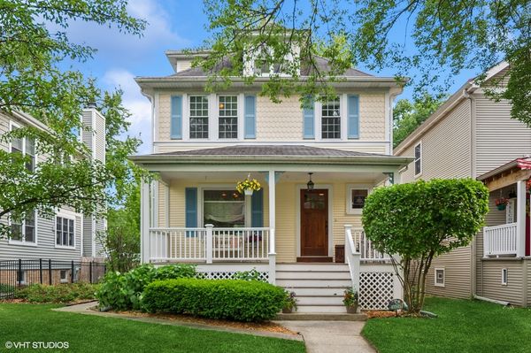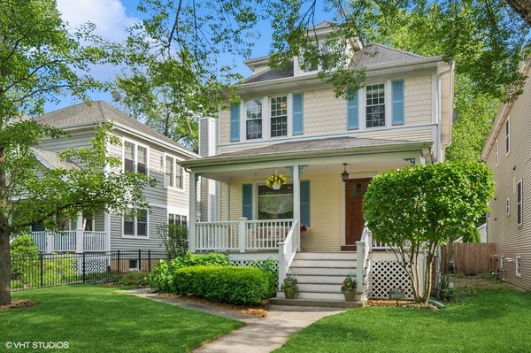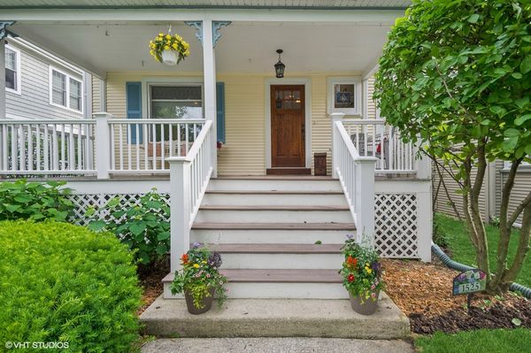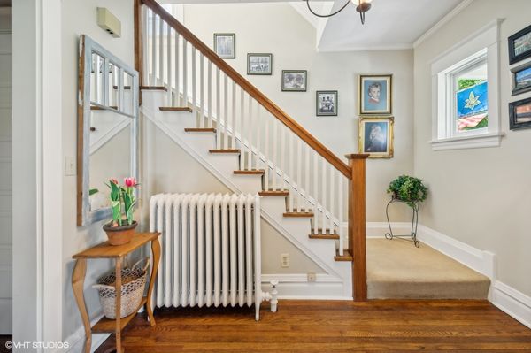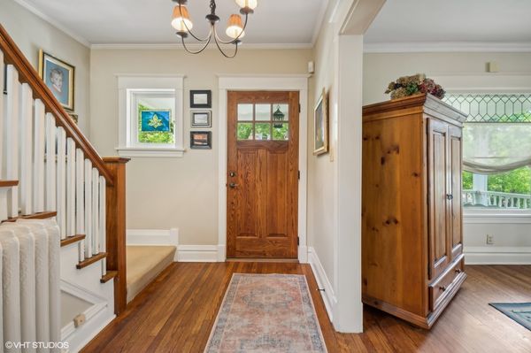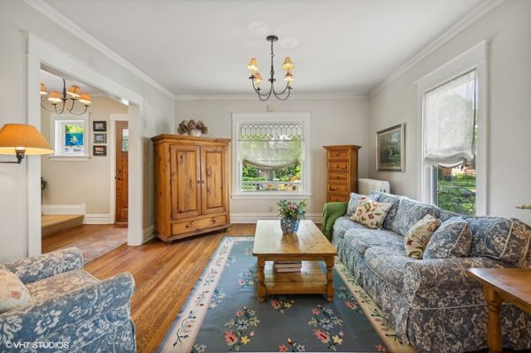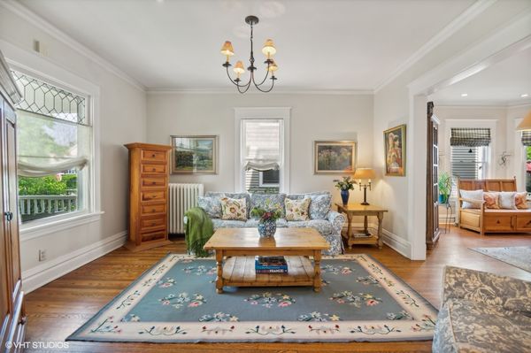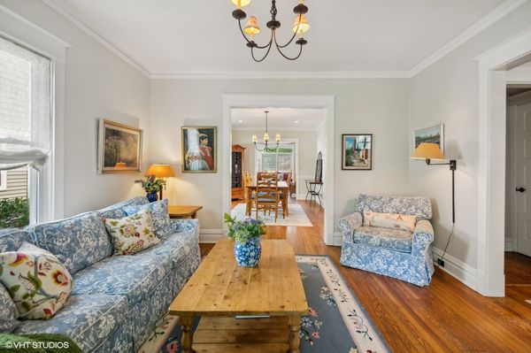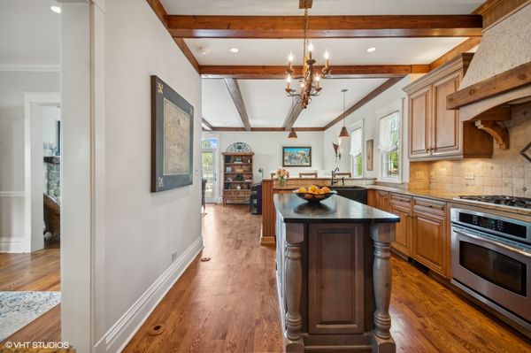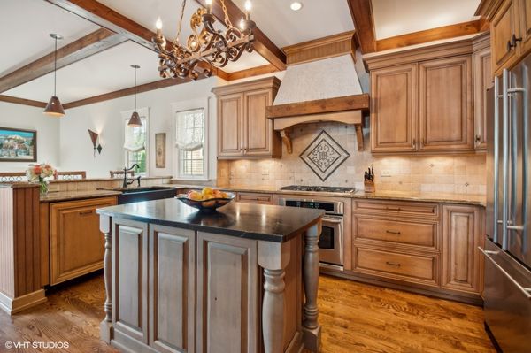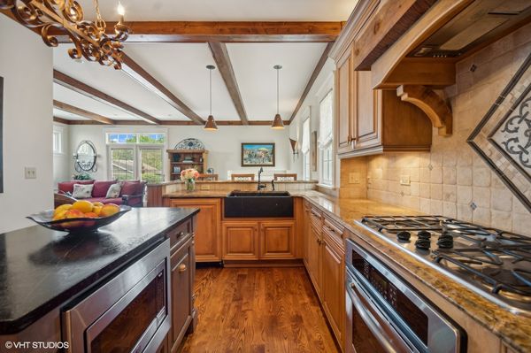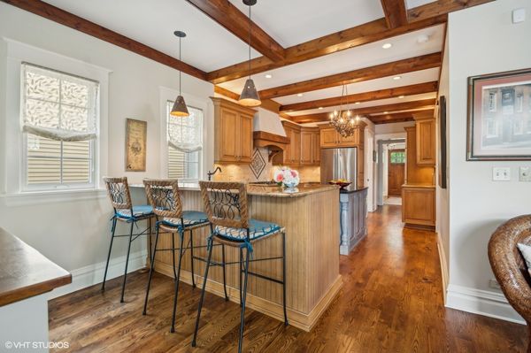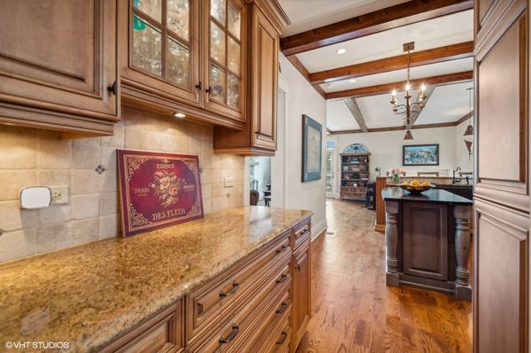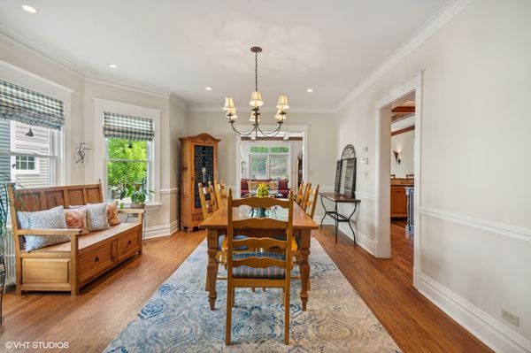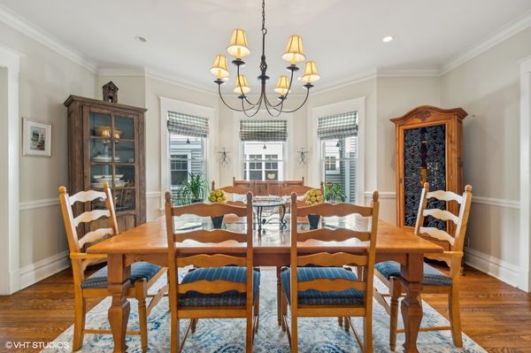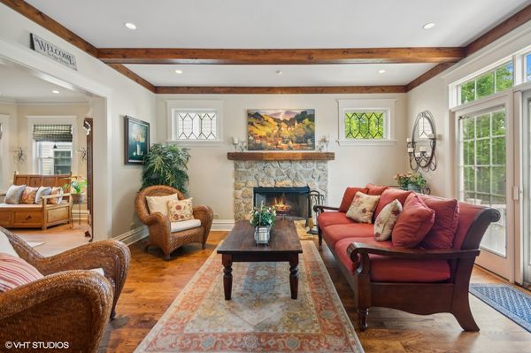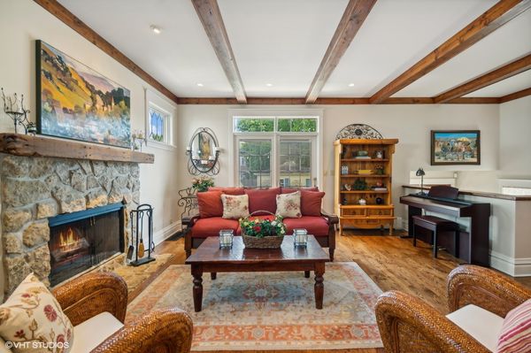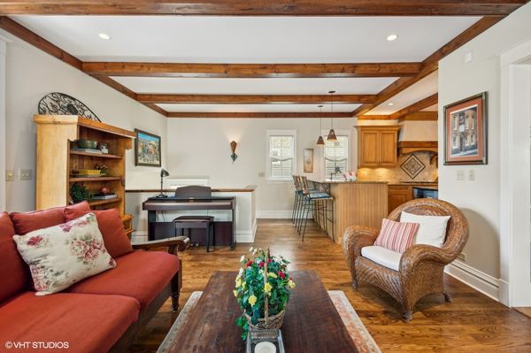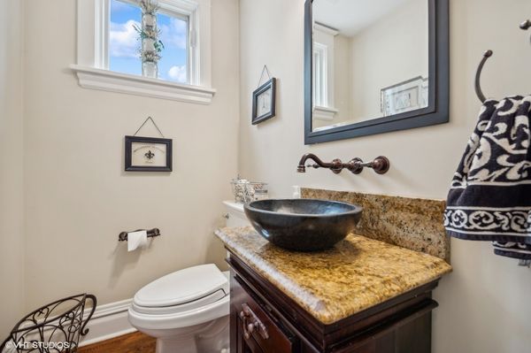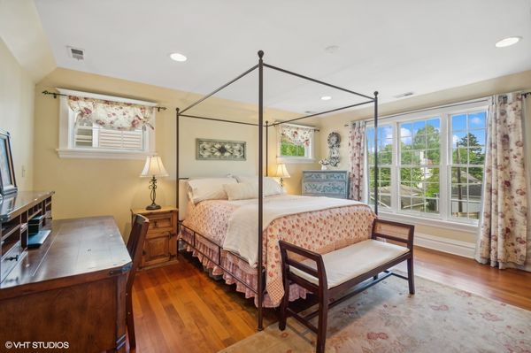1525 Wilmette Avenue
Wilmette, IL
60091
About this home
Enjoy a walk to everything lifestyle in this charming, quintessentially traditional beauty with three floors of living space and a spacious basement. From the gracious front porch with trex decking to the pretty entryway, you can greet your guests in style. Gleaming hardwood floors that flow throughout the home. The living room is filled with light from the beautiful leaded glass window and opens to the spacious dining room that is perfect for formal meals or family get togethers. The warm and inviting family room with a wood-burning fireplace, sliding doors to the deck and easy access to the kitchen creates a great room feel. The updated kitchen is sure to please with granite counters, stainless steel appliances, butler's pantry, center island, commercial grade hood and an eating bar for more informal dining. There is a powder room and a small mudroom area off of the back door to complete this level. The primary suite is a true retreat with tranquil views of the backyard, large walk-in closet, second floor laundry and private spa bath with separate tub, shower and double sinks with granite counters. There are three other bedrooms on this level along with a hall bath. The third floor boasts a loft or office area plus a spacious fifth bedroom and full bath with skylights, adorable nooks and lots of charm. There is a finished recreation room in the lower level that is just off the back stairs from the kitchen and perfect for family movie night. A powder room in the lower level adds to the convenience and ease. The large unfinished area of the basement that houses the mechanicals offers tremendous storage. The lot is 160 feet deep and has a large deck off of the family room and tons of space for a play-set or winter ice rink. There is a two car detached garage off of the alley and room for an extra parking pad if needed. The location is ideal and just steps to Mckenzie school, parks, library, metra as well as the farmer's market & Wilmette's thriving downtown area. Welcome to Wilmette living at its best!
