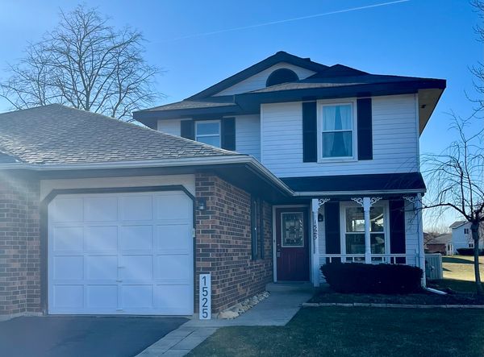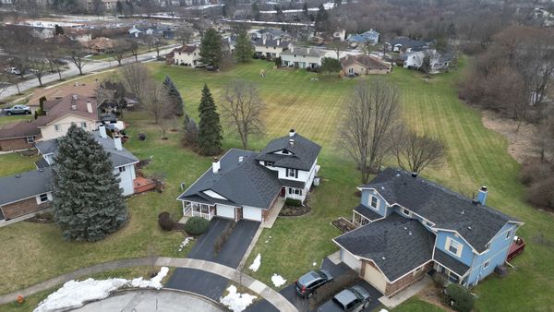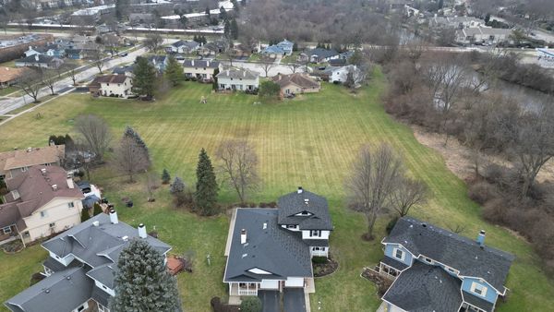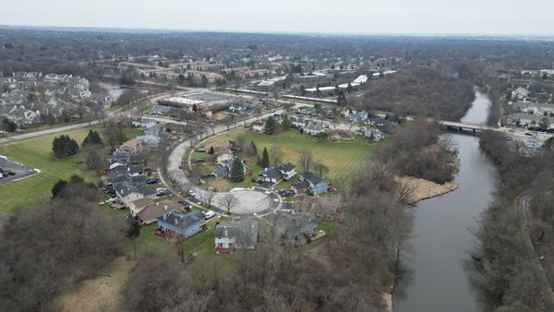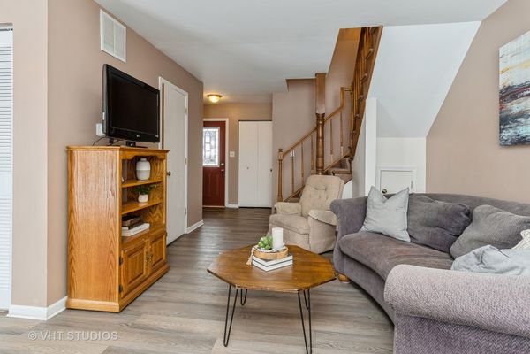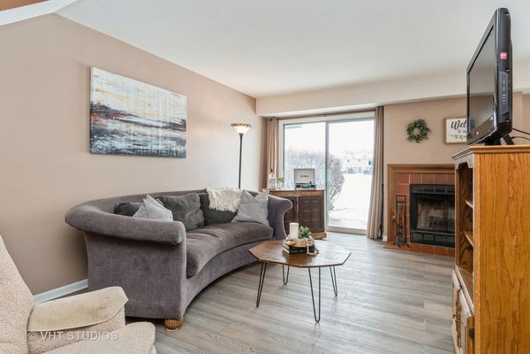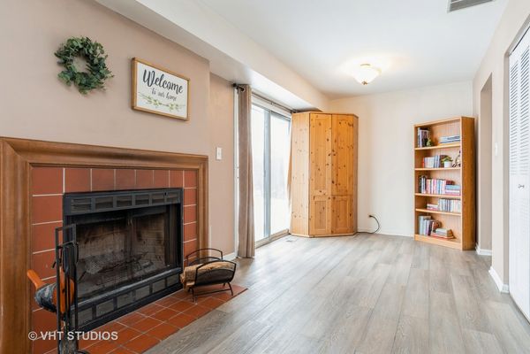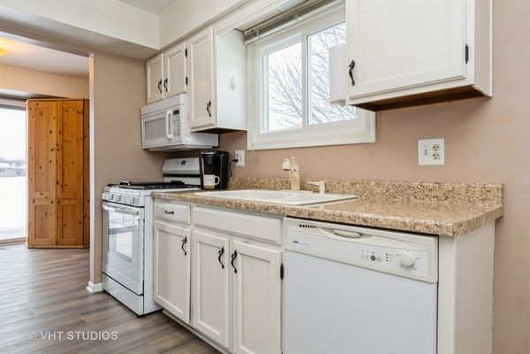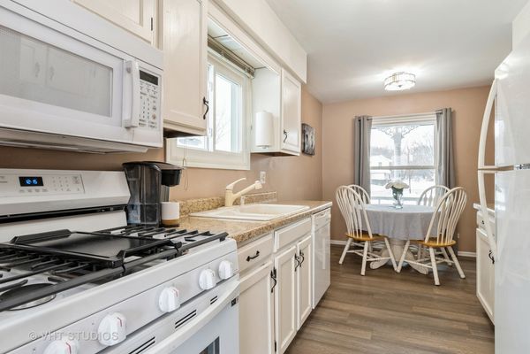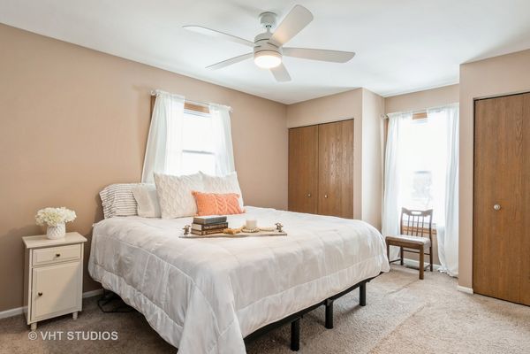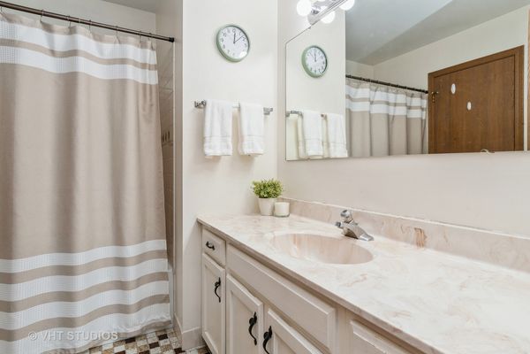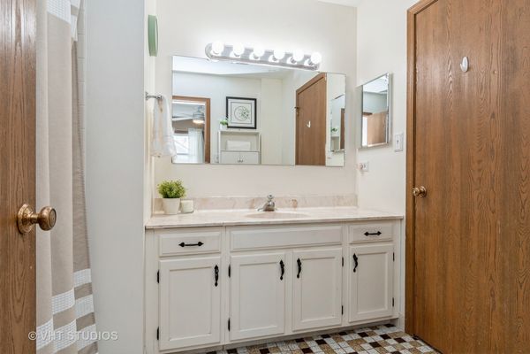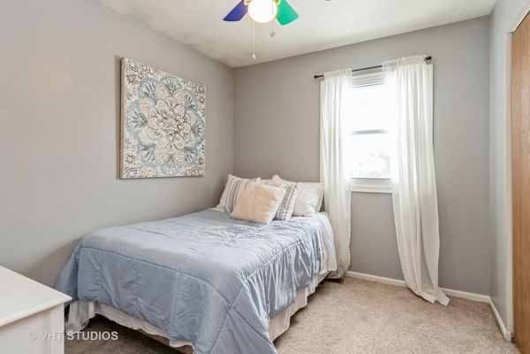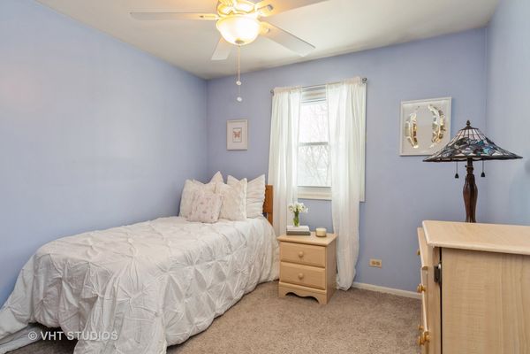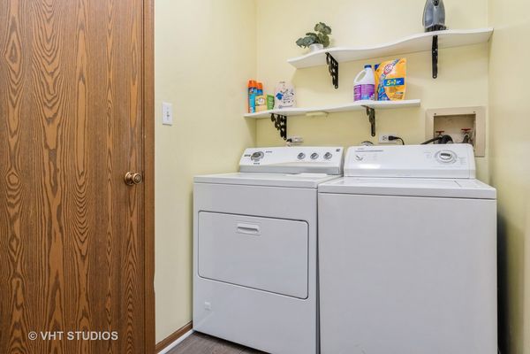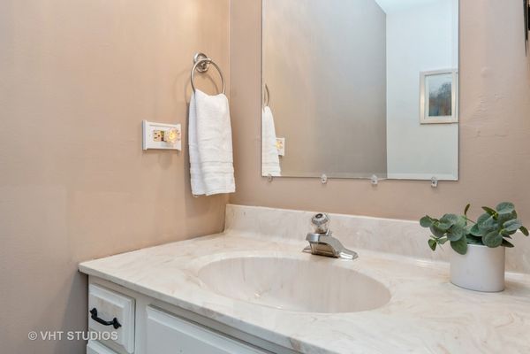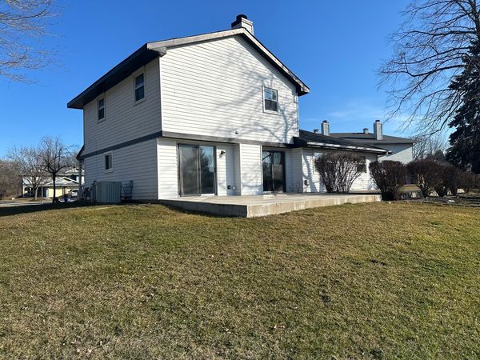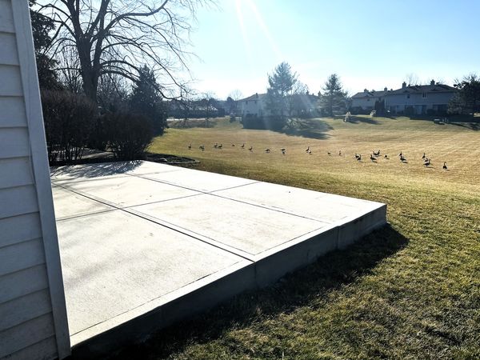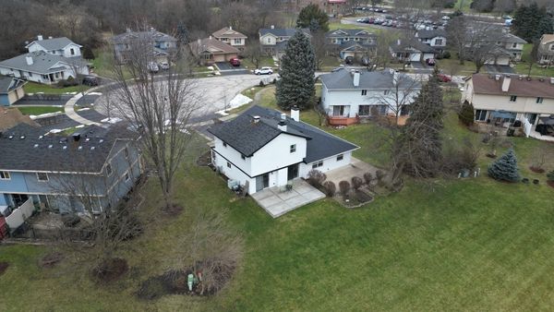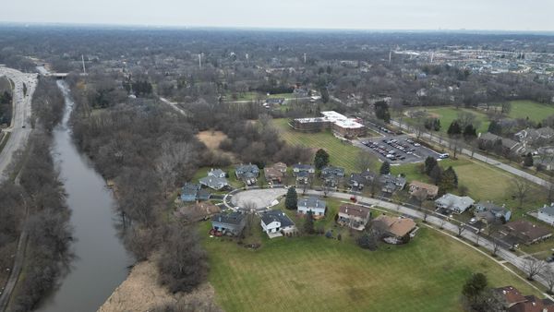1525 Lighthouse Drive
Naperville, IL
60565
About this home
Welcome to Waterfront Estates, the best kept secret in Naperville! This lovely, wooded duplex community has incredibly low HOA fees and is located in the highly rated & desirable Naperville 203 school district. With only one shared common wall and private backyard, this duplex lives like a single family home with 3 bedrooms & 1.1 bathrooms. The amazing cul de sac lot has no backyard neighbors with views of the DuPage river & large grassy park. You have your own private entrance with an adorable front porch. The first floor has brand new & low maintenance luxury vinyl plank flooring. The eat-in kitchen includes white painted oak cabinets & newer kitchen appliances. Open concept living room/dining room has a cozy wood burning fireplace with a gas starter. Upstairs there are 3 large bedrooms, all with newer windows. Convenient first floor laundry with in-unit washer & dryer. Extra storage can be found under the stairs & in the oversized 1 car garage. Low maintenance living with lawn maintenance, bush trimming and as needed driveway seal coating, included in the monthly HOA fee. This stellar location is only minutes to downtown Naperville & all of the walking trails along the DuPage river. This quiet neighborhood does not allow rentals.
