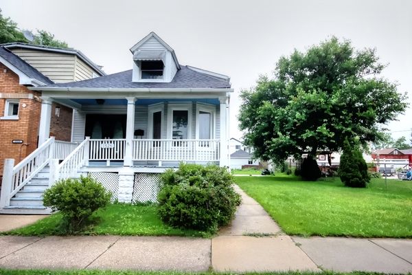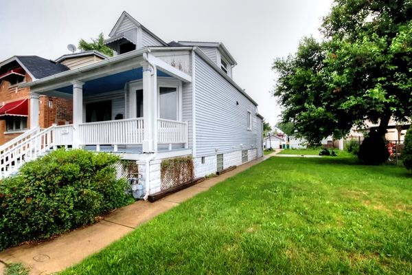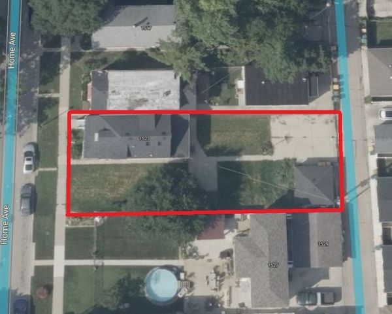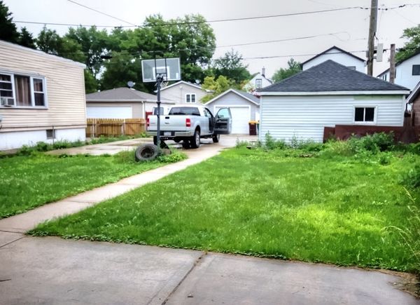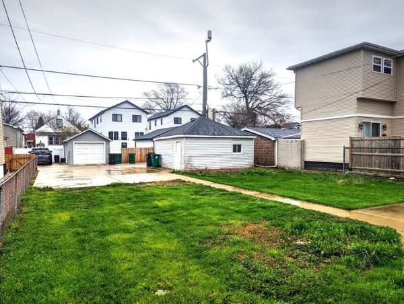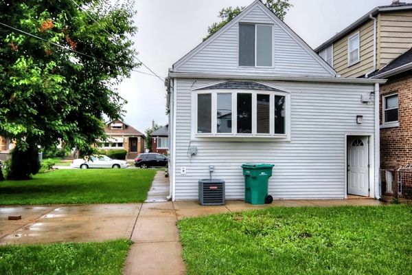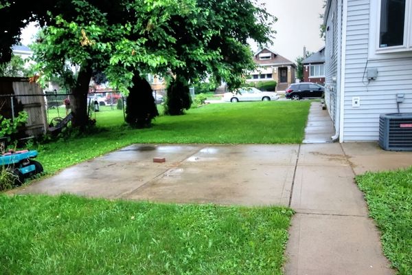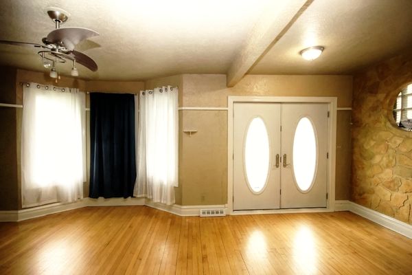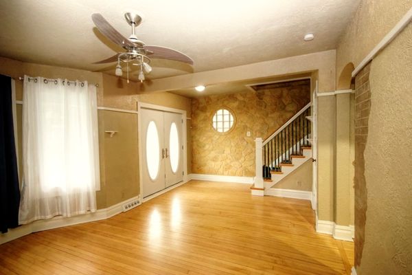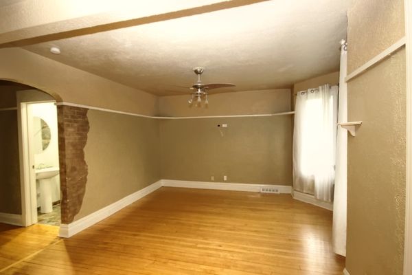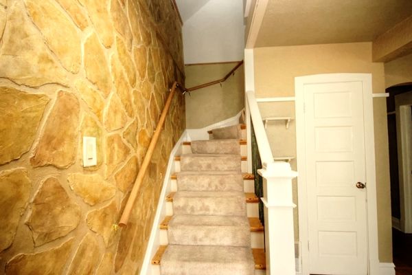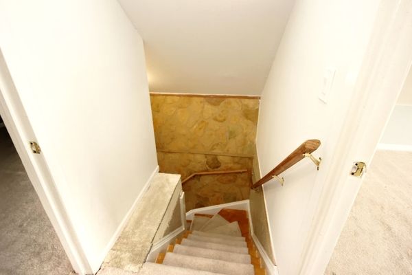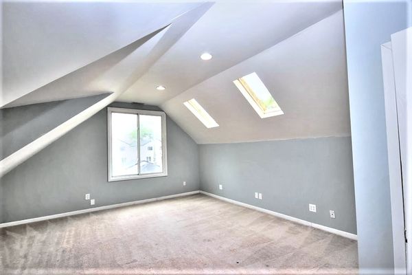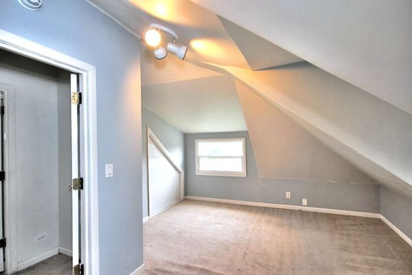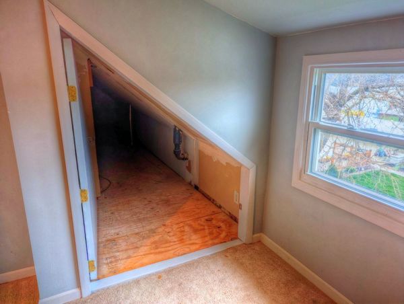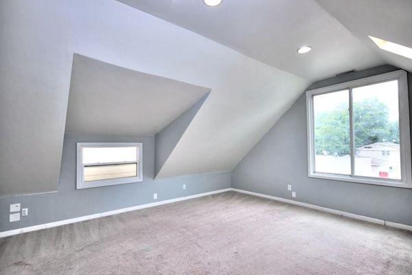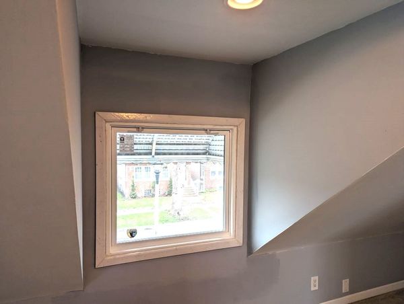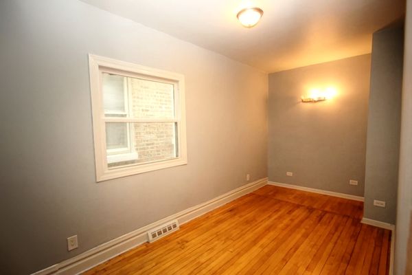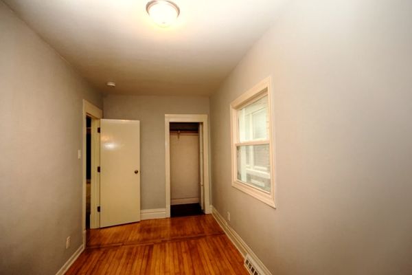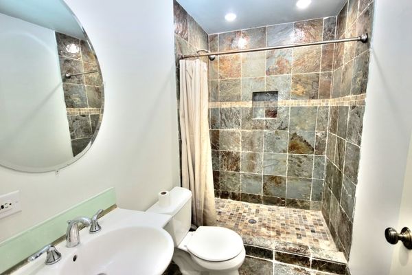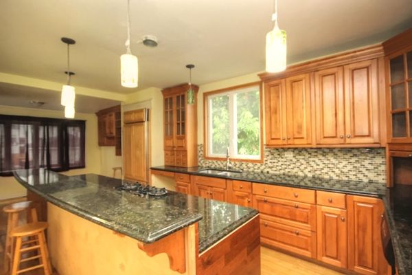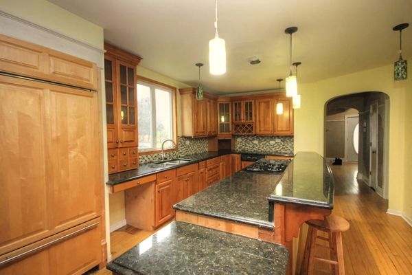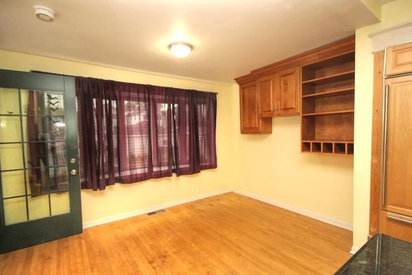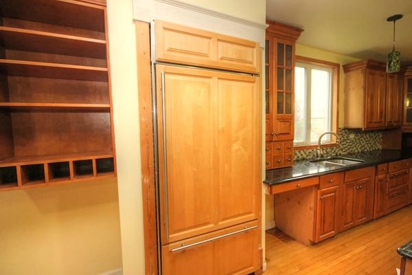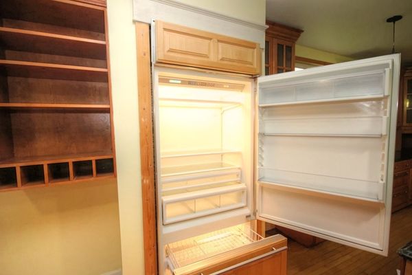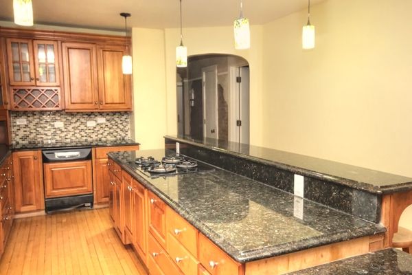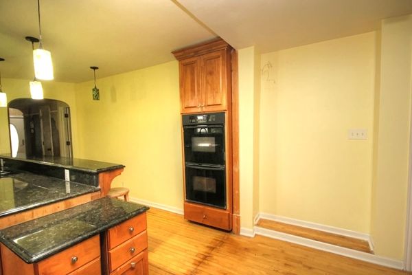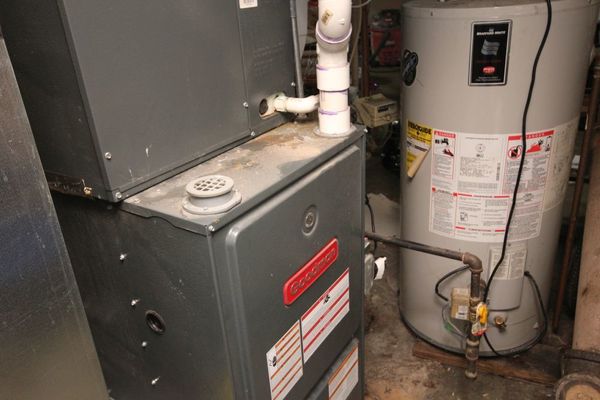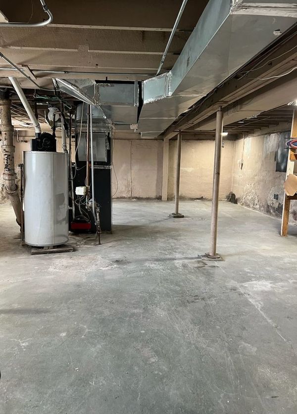1525 Home Avenue
Berwyn, IL
60402
About this home
Extra-wide lot in a quiet neighborhood on the north side of Berwyn, improved with a charming frame bungalow. This 3-bedroom home was partially renovated in 2013. Among the renovation projects were a new eat-in kitchen with an island, 42" kitchen cabinetry, granite countertops and a Subzero refrigerator. Also new in 2013: electric panel, new central A/C, new GFA furnace, new main floor bath, and new roofs on both the house and the garage. A brand new window was installed in a second-floor bedroom in February 2024. Plenty of sunlight flows through this lovely home, due to its east-west exposure. The bedroom on the main floor can easily serve as an office for those who happen to work from home. The width of the lot grants the fortunate owners of this property an extra two parking spaces adjacent to the garage, not to mention ample space for pleasant year-round activities in the side yard which boasts a concrete patio and plenty of grass. In the summer, the front veranda invites for good book reading sessions followed by extended chair naps. Although the property is in sound condition, it will be sold "as-is". Located only a few minutes by car from I-290.
