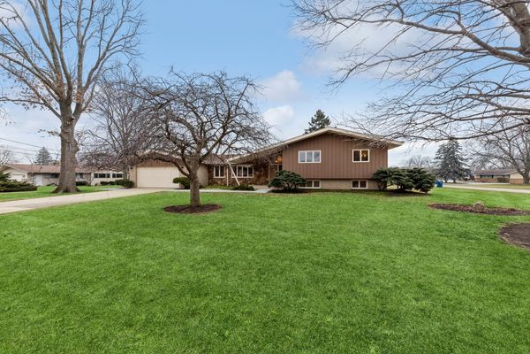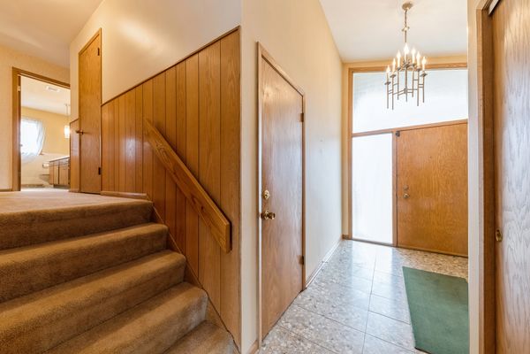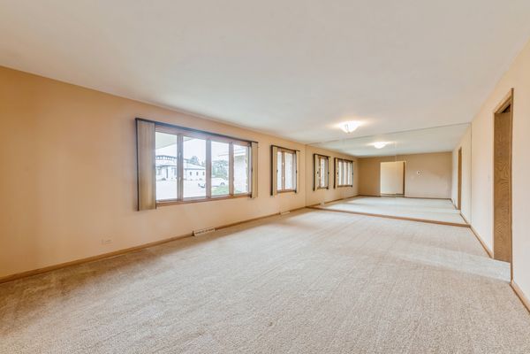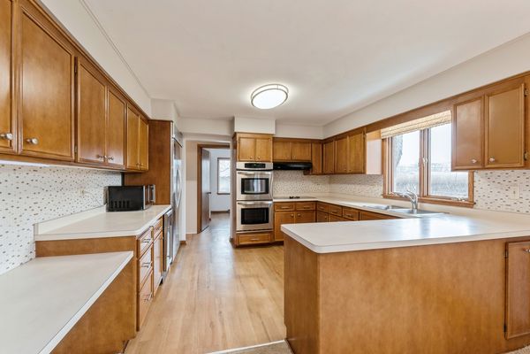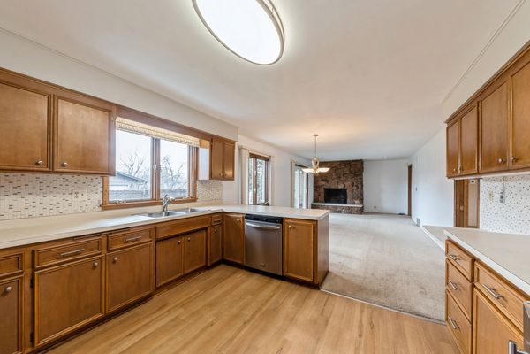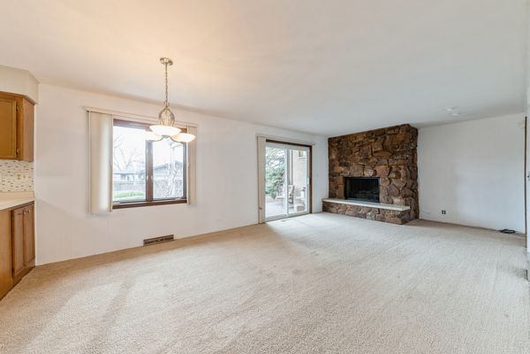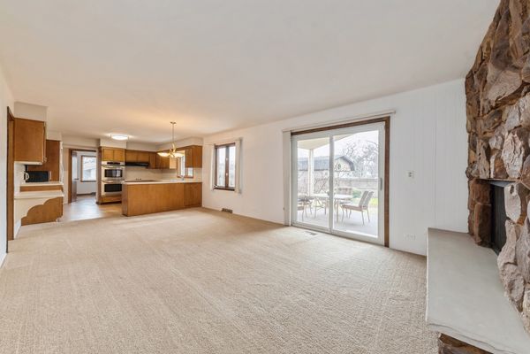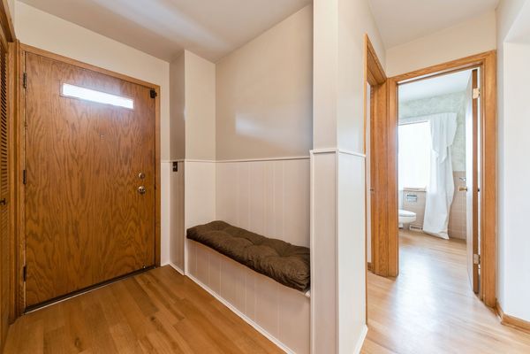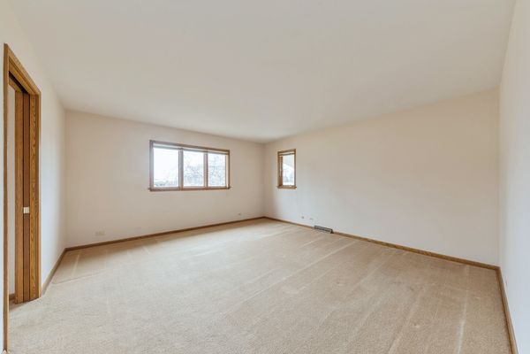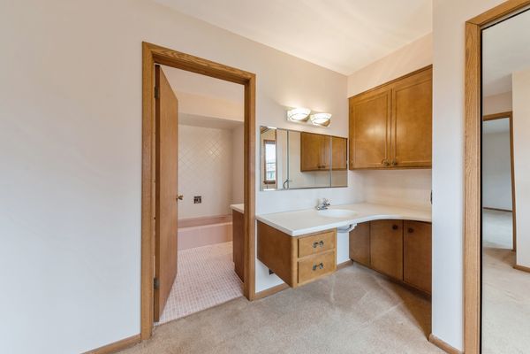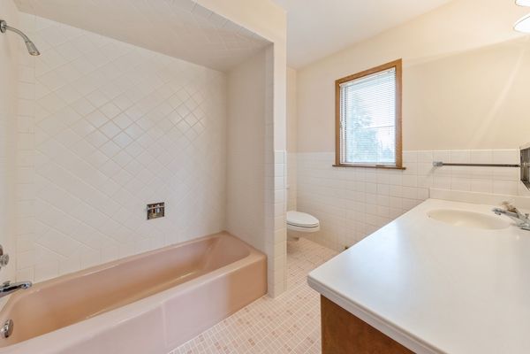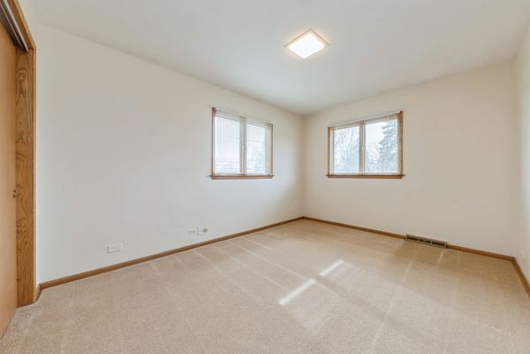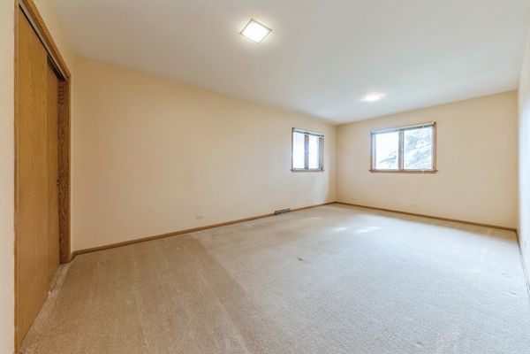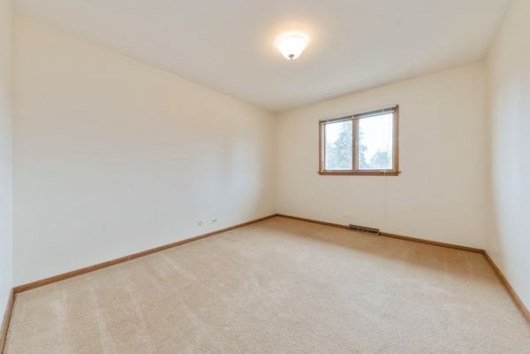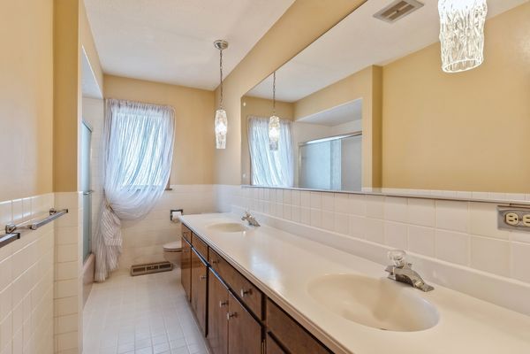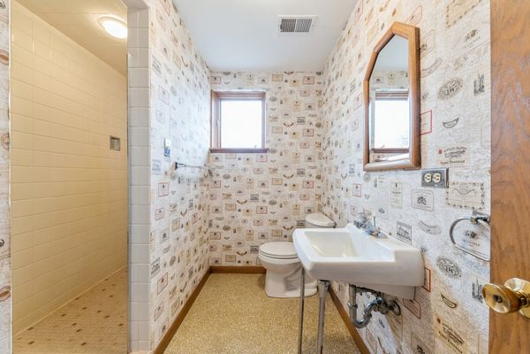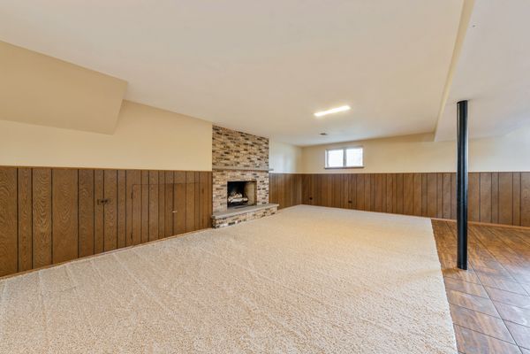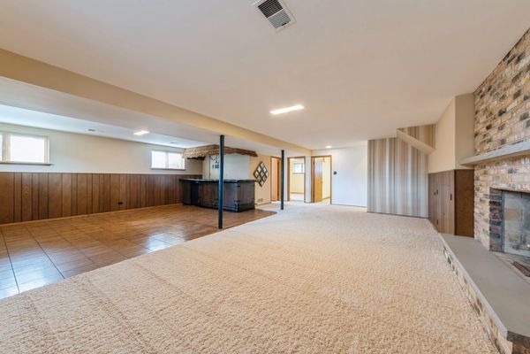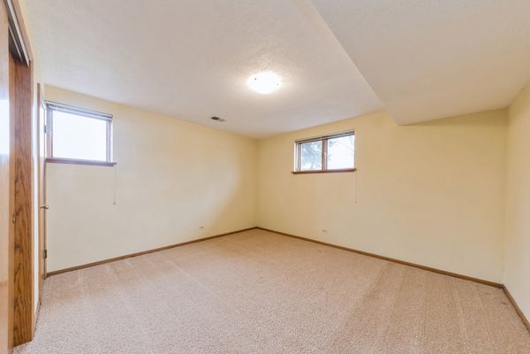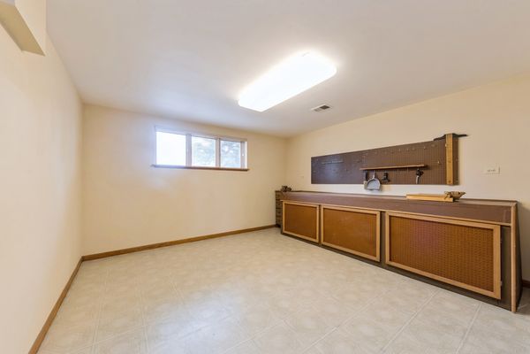1525 Columbine Drive
Schaumburg, IL
60173
About this home
Welcome home to this meticulously crafted 5-bed, 3.5-bath haven in the heart of Schaumburg! Nestled in a prime location, this fully custom residence, designed by its proud owner, is a true gem making its debut on the market. Step inside to discover a thoughtfully designed floorplan that seamlessly blends functionality and style. With ample storage throughout, this home ensures a clutter-free living experience. The two fireplaces, both with gas starts, add a touch of warmth and charm, creating cozy corners for relaxation. A wonderful, spacious backyard that beckons for outdoor gatherings, playtime, or simply unwinding under the open sky. Imagine the possibilities for barbecues, gardening, and creating lasting memories in your private oasis. This custom-built home is not a mere structure; it's a testament to the owner's vision and attention to detail. Every inch reflects thoughtful design choices, making it a unique and personalized sanctuary. This residence is strategically located near shopping, the renowned Woodfield Mall, highways, and top-rated schools. Enjoy the ease of access to amenities while savoring the tranquility of your private retreat. Don't miss the opportunity to make this first-time-on-the-market home yours. Embrace the warmth, character, and endless possibilities that await you in this Schaumburg treasure. Your dream home is here - seize it now!
