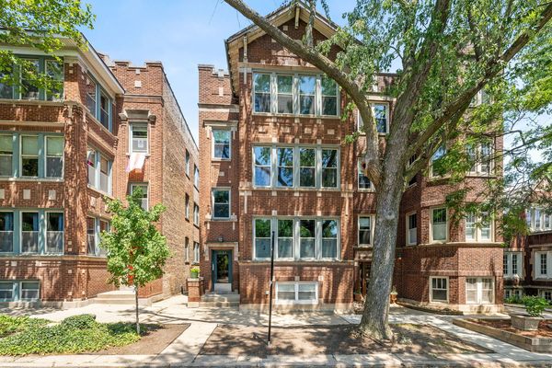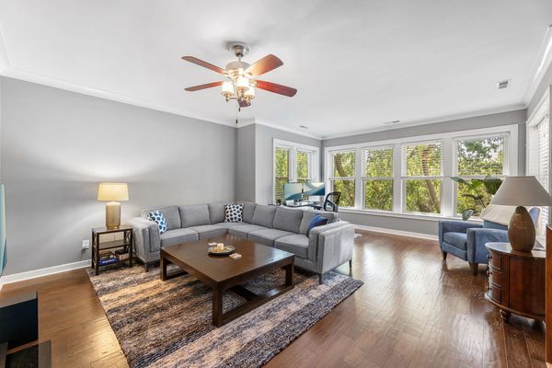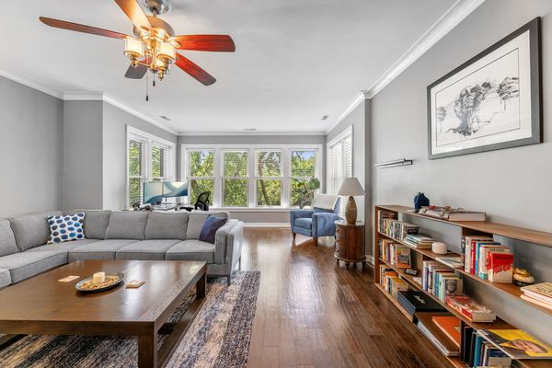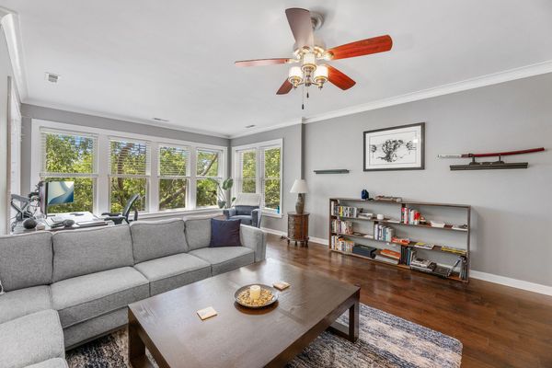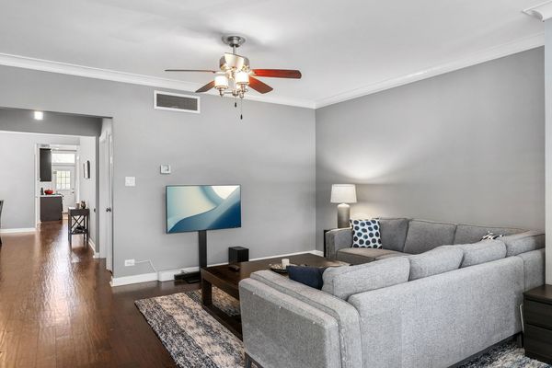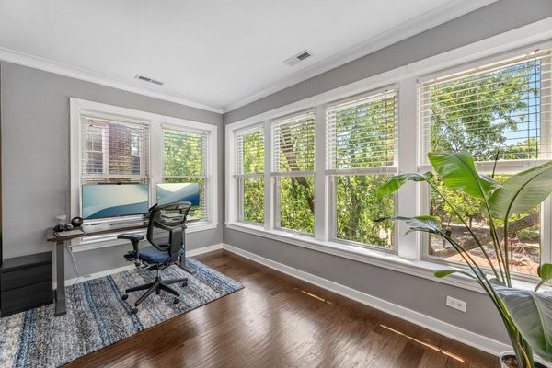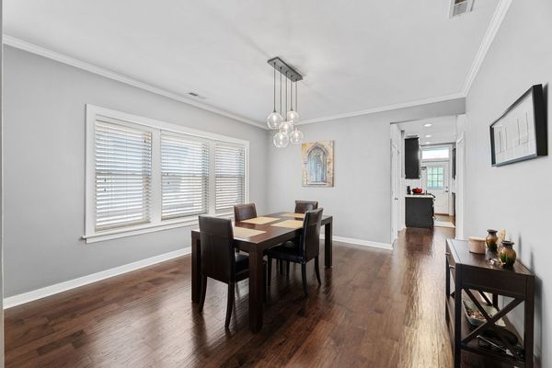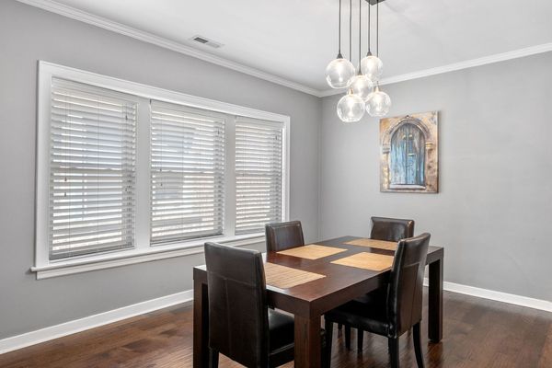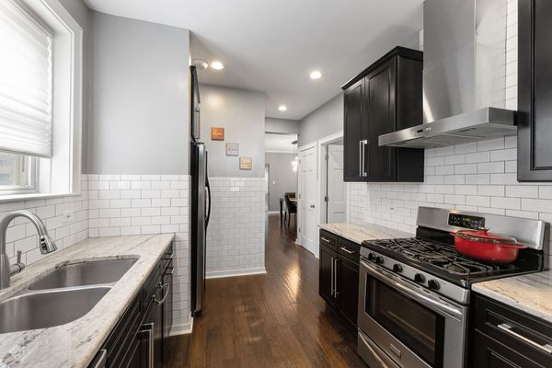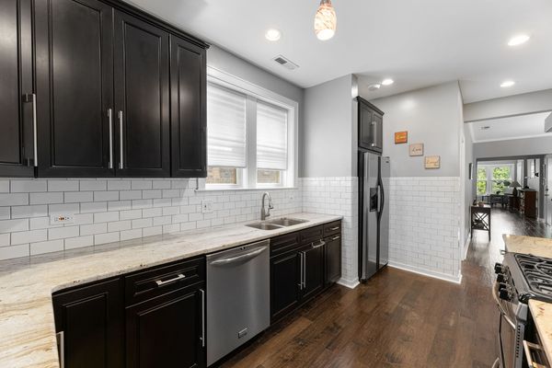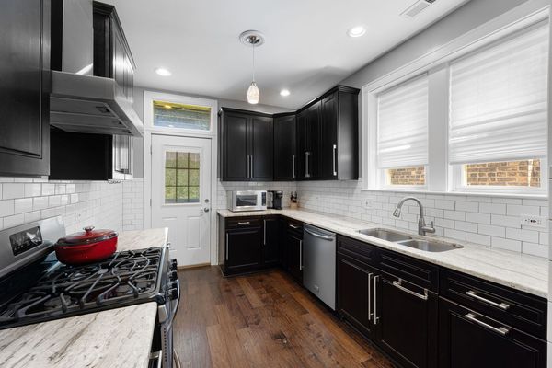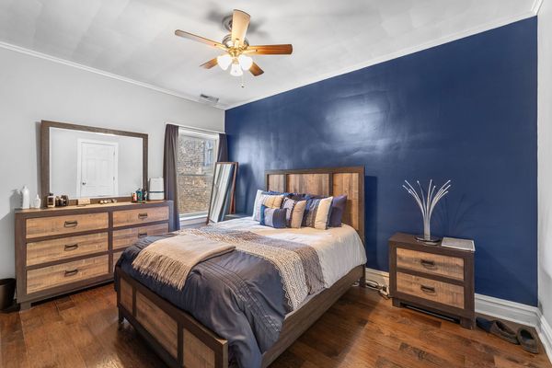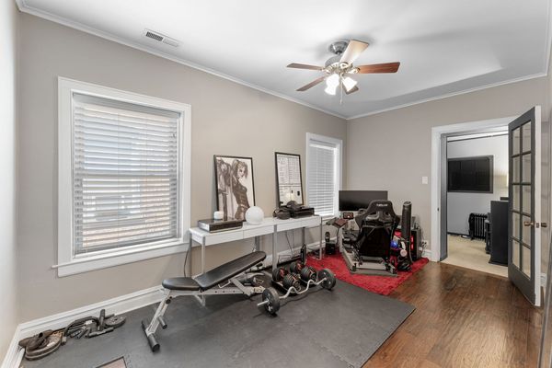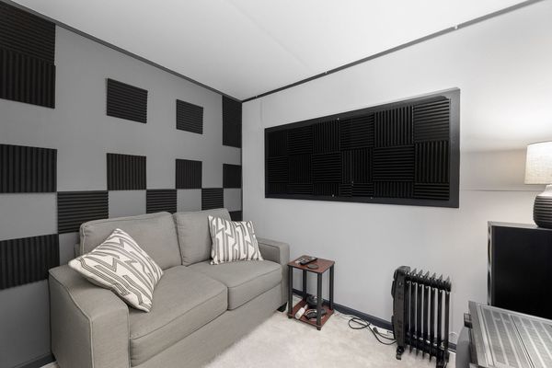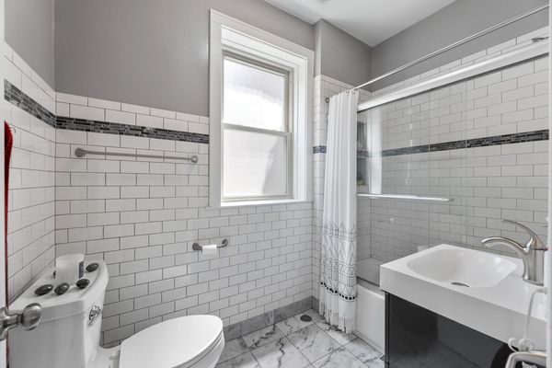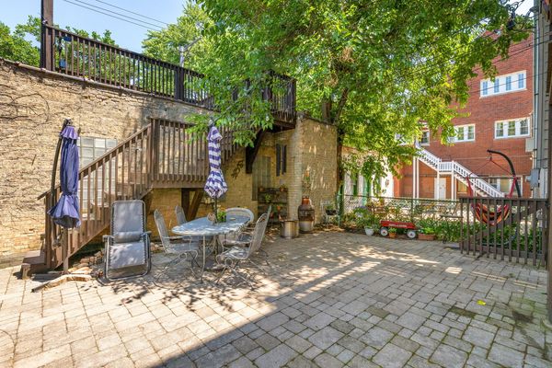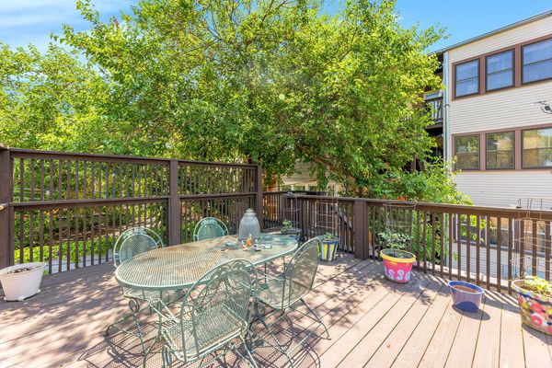1524 W Elmdale Avenue Unit 3
Chicago, IL
60660
About this home
MULTIPLE OFFERS HAVE BEEN RECEIVED. HIGHEST AND BEST DUE BY 6:00 PM MONDAY, JULY 1. Welcome to this stunning condo featuring a gracious floor plan with expansive living areas, thoughtfully designed for both comfort and elegance. This beautifully renovated unit showcases high attention to detail and is bathed in natural light from windows on three sides. The large living room, with an adjacent sunroom space, is incredible for relaxing or entertaining. The large, separate dining room is perfect for dinner parties or gathering around the table for game night. Throughout the home you?ll find beautiful, rich wide plank hardwood flooring that adds warmth and sophistication. The modern kitchen is a chef's delight, boasting espresso 42" cabinets, stainless steel appliances, and sleek granite countertops. The bathroom is a serene retreat with classic subway tile and contemporary fixtures, offering a luxurious spa-like experience. In addition to the primary living spaces, this condo includes a versatile bonus room, currently set up as a home theater, but also ideal for a home office or a massive walk-in closet. While you have the convenience of one garage parking space included, you can enjoy the added luxury of the rooftop deck on that garage, perfect for relaxing and taking in the views. There is even free laundry in the basement! Located directly across from Senn Park, this condo offers a picturesque and convenient lifestyle. Don't miss the opportunity to make this sun-filled, meticulously updated space your new home!
