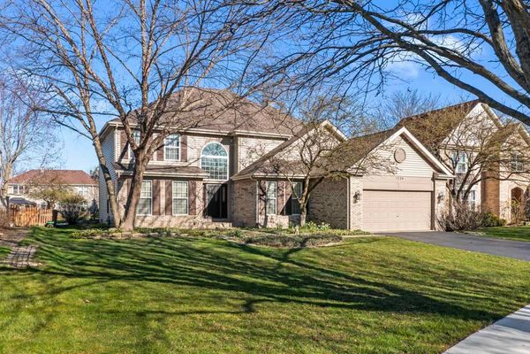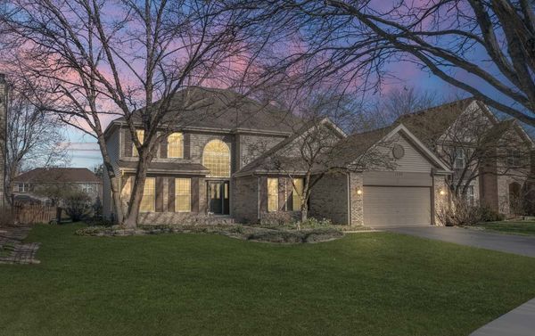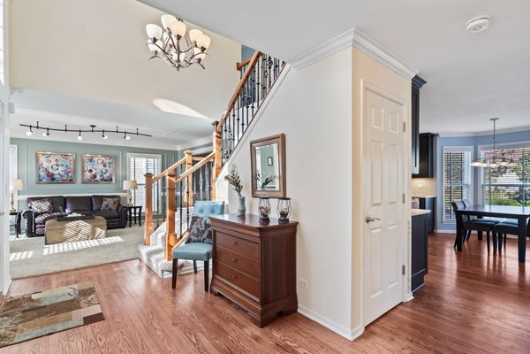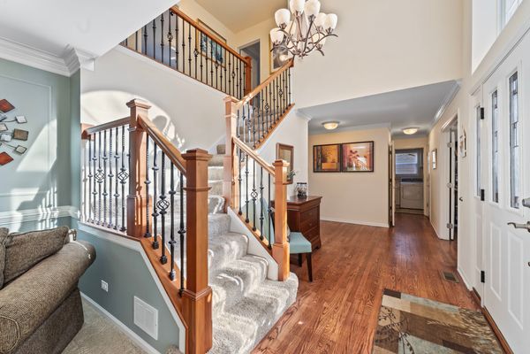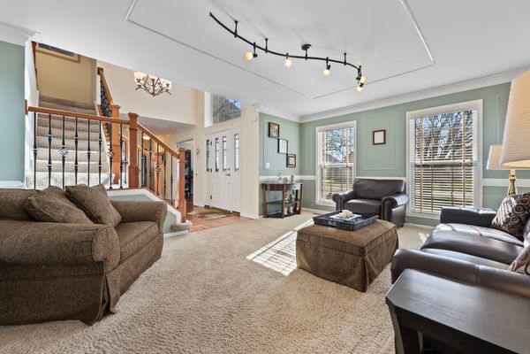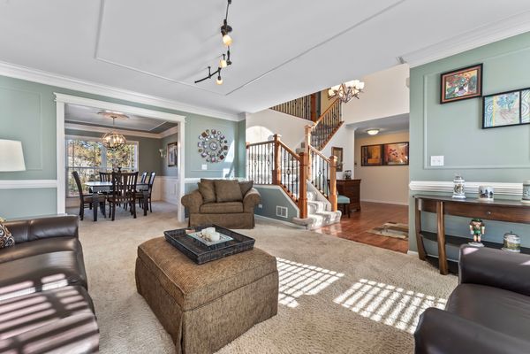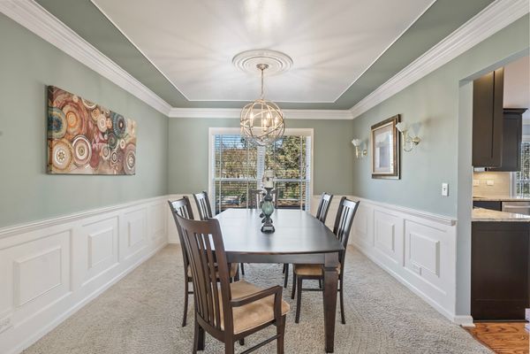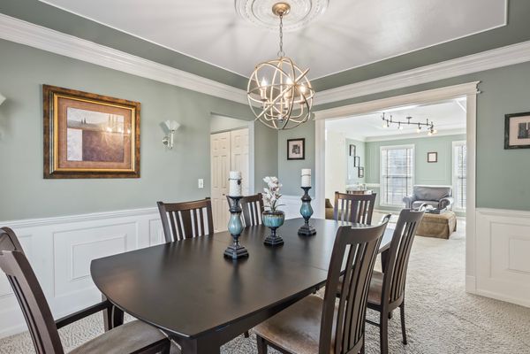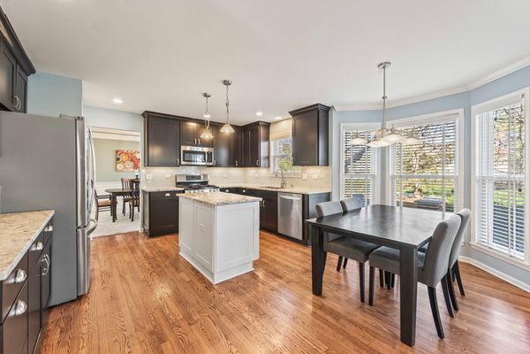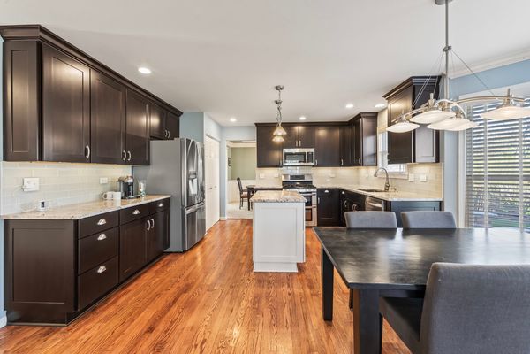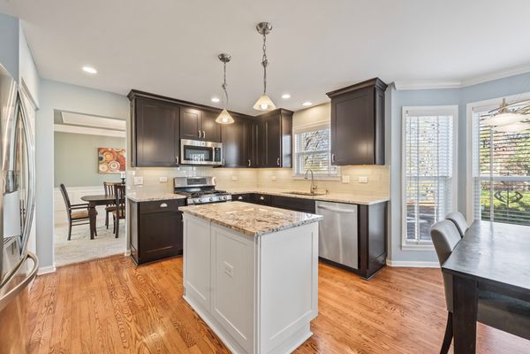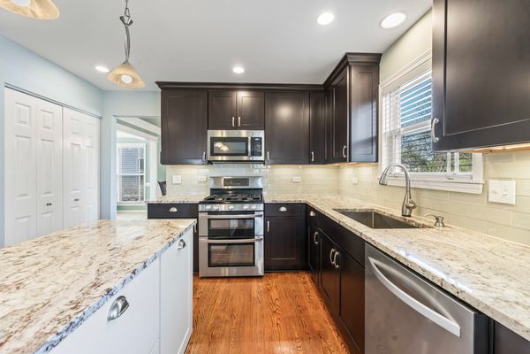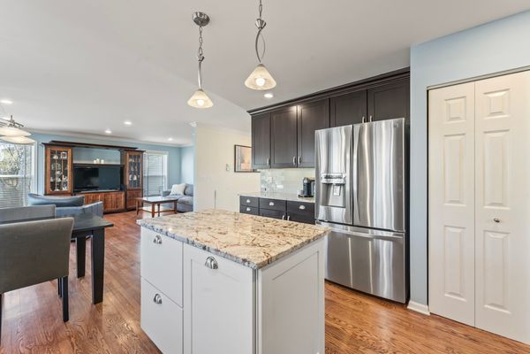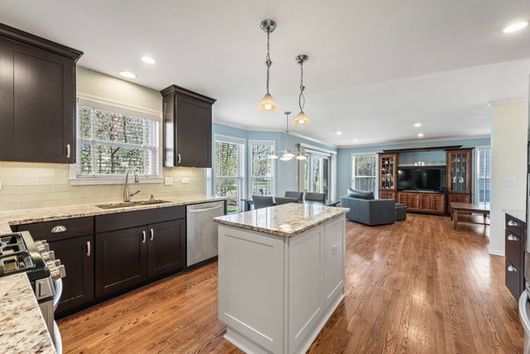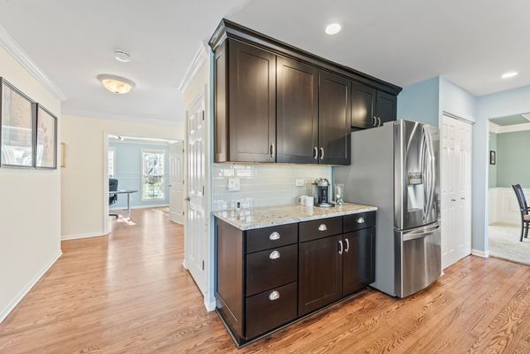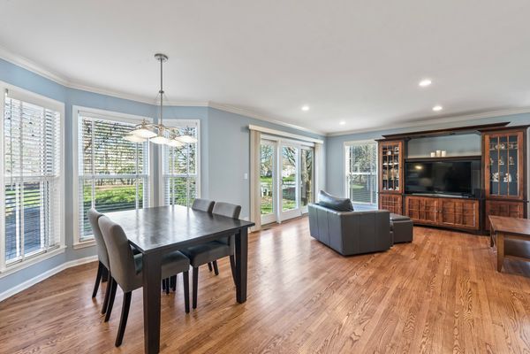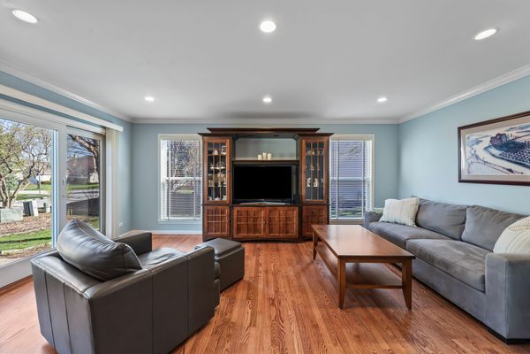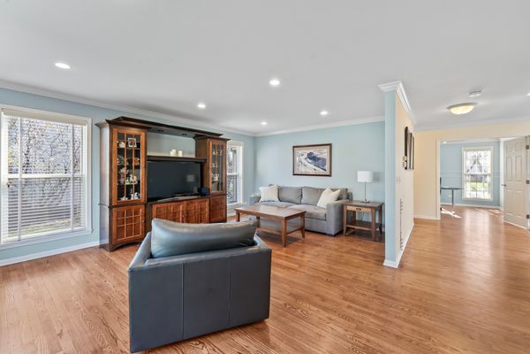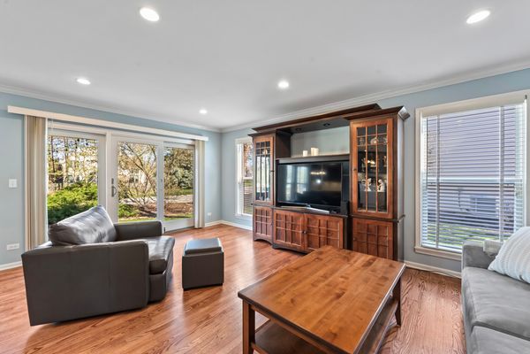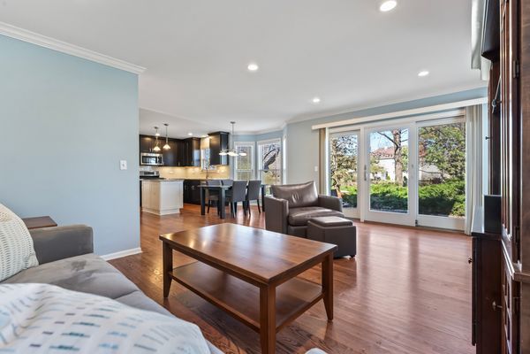1524 Derby Lane
Bartlett, IL
60103
About this home
Come and experience the allure of this meticulously maintained home, boasting an array of fantastic features sure to impress. As you approach, the grandeur of this two-story residence becomes evident. Step inside to be welcomed by a breathtaking two-story foyer adorned with a wrought iron staircase. The heart of the home, a stunning updated kitchen, awaits with its beautiful cabinets, stainless steel appliances, granite countertops, stylish glass backsplash, island, pantry, and a bright eat-in area featuring a charming bay window-all seamlessly flowing into the spacious family room. Upstairs, discover four generously sized bedrooms, including a luxurious master suite complete with tray ceilings, custom trim work, a walk-in closet, and an indulgent full bath featuring a large jet tub, separate shower, and double bowl sink. Venture downstairs to the remarkable full finished basement, an entertainer's paradise boasting a game area with knotty pine ceilings, a kitchenette/wet bar with ample cabinets and granite countertops, a sprawling rec room, and ample storage space, including a delightful playhouse tucked away. Outside, enjoy the serenity of the professionally landscaped yard featuring a fabulous large paver patio, perfect for outdoor gatherings. Additional highlights of this exceptional property include a first-floor den, stunning hardwood floors, crown molding, custom trim work, convenient first-floor laundry, updated baths throughout, a 2 1/2 car attached garage with extra storage, and recent upgrades including a new roof, siding, and downspouts (2018), furnace and A/C (2016), and a new water heater (2021). Situated in a warm and inviting subdivision with lakes, bike paths leading to the great western trails and forest preserve, parks, mature trees, and close proximity to commuter trains, expressways, shopping, and restaurants, this home offers a lifestyle of unparalleled convenience and comfort. Don't miss out on the opportunity to make this exceptional property your own!
