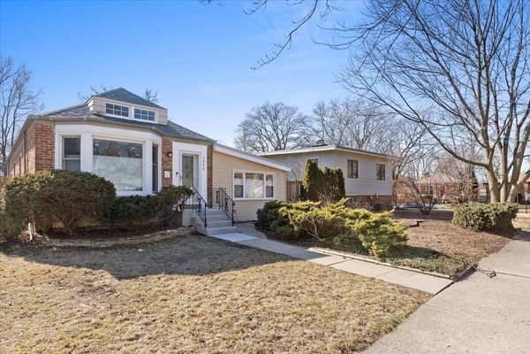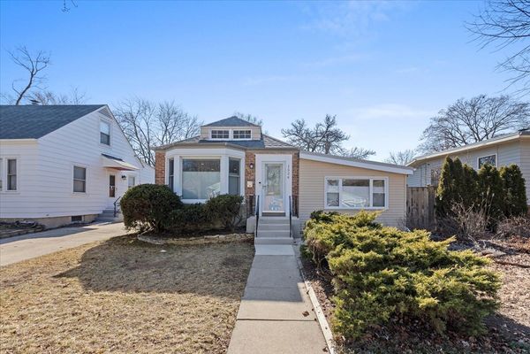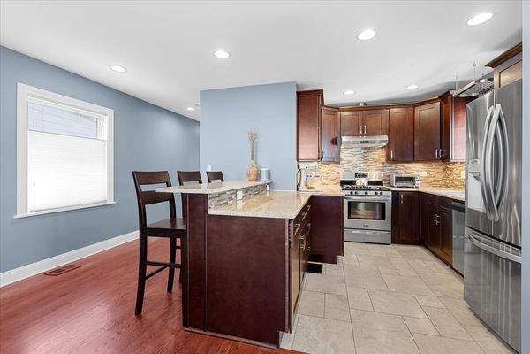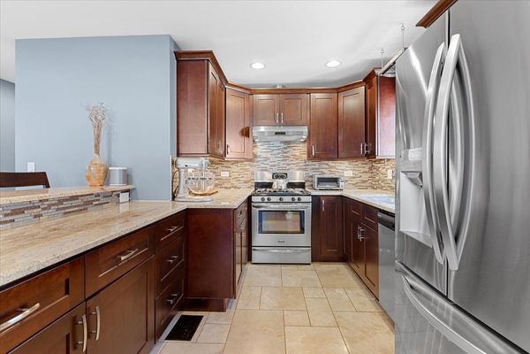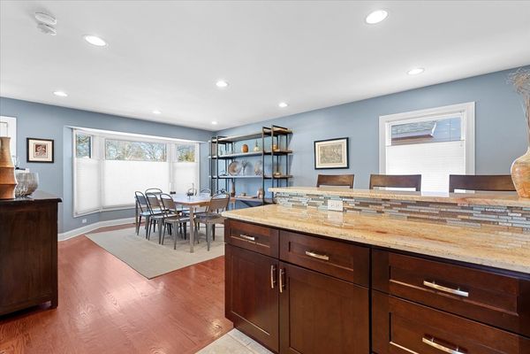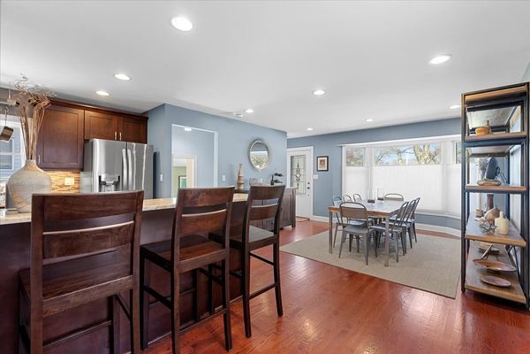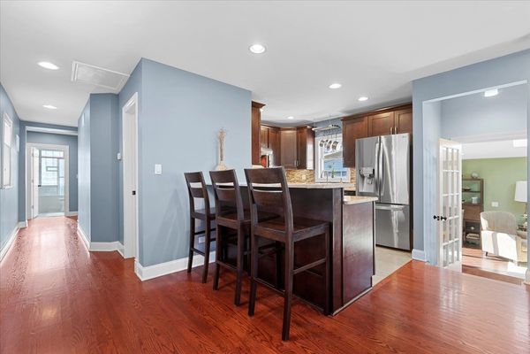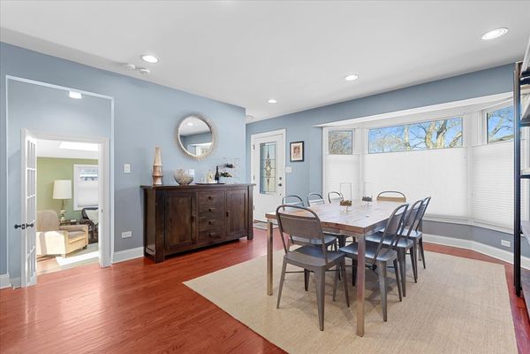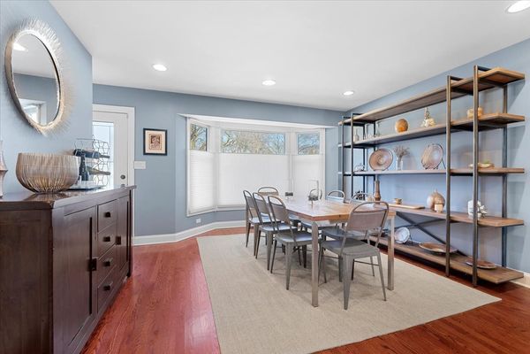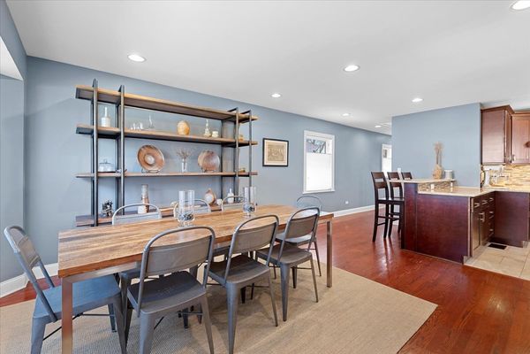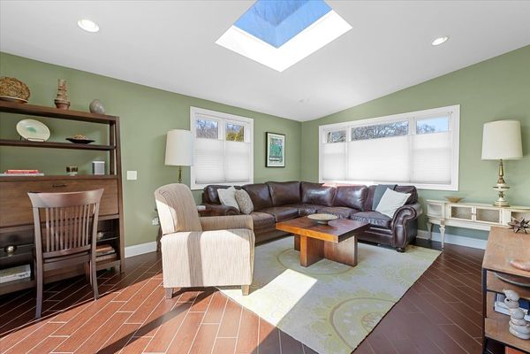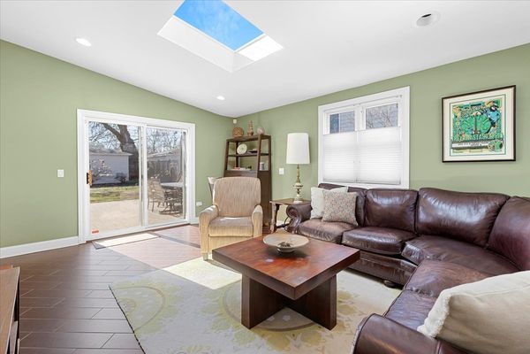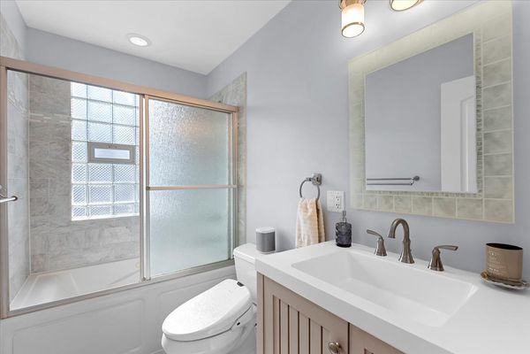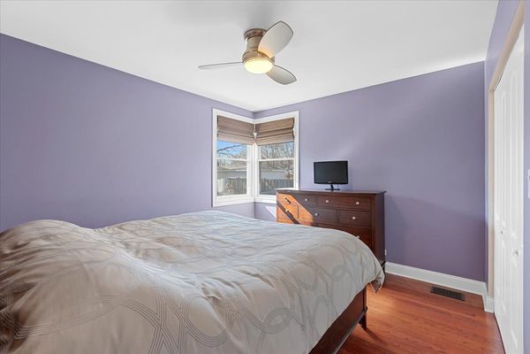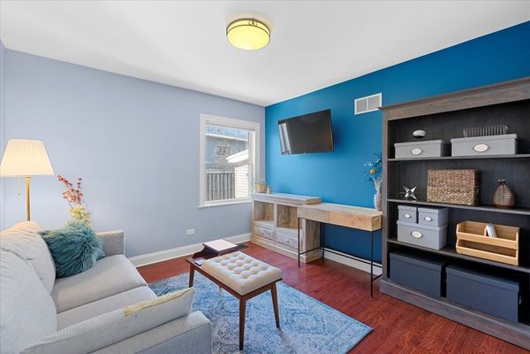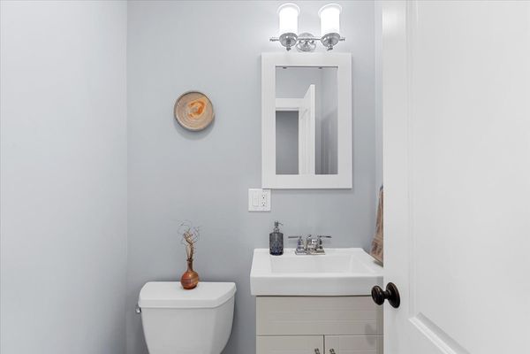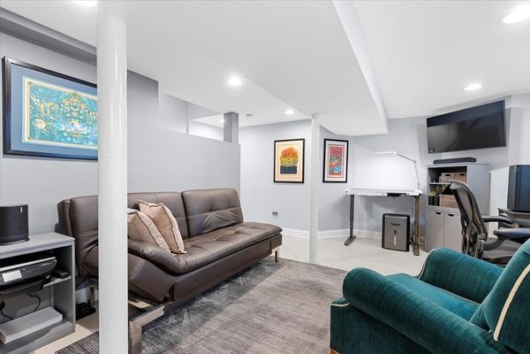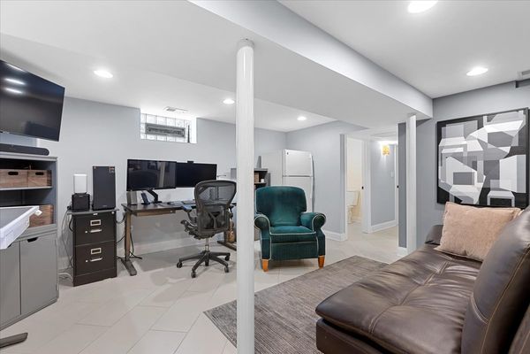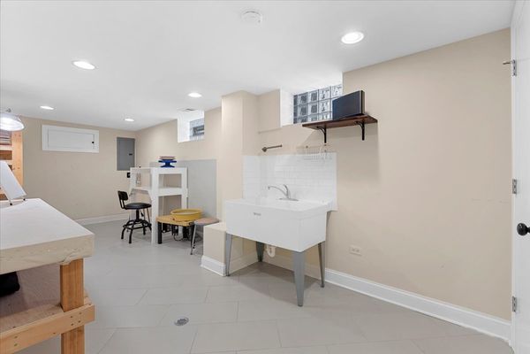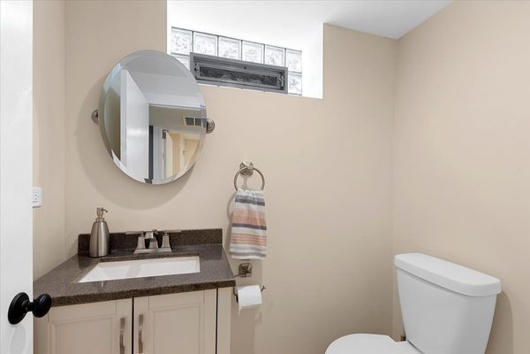1524 Cleveland Street
Evanston, IL
60202
About this home
Click the virtual tour link for an immersive 3D walk through of this gorgeous, brick, ranch style home that was gutted down to the studs in 2013 with new plumbing, electric and HVAC. Artists and electric car owners will find this property has something extra for them. The home was thoughtfully remodeled with upgrades (new roof in 2020) you won't find in most homes of this age in the area. Kitchen was new in 2013 with all new custom wood cabinetry, stainless steel appliances and granite countertop complete with a large eat in peninsula. First floor has hardwood flooring throughout for a nice cohesive look. Living/Dining combo room is open to the kitchen to allow for ease of every day living and entertaining. The rear bedroom is the bigger of the 2 and has ample closet space. The 2nd bedroom is currently being used as an office but also has great space and a good closet. The family room is a couple steps down and offers a great 2nd living space. It is filled with natural light thanks to the large skylight and window. The floor is durable and easy to clean porcelain tile. The newer paver patio in the private, fenced yard is accessed from the newer sliding door in the family room. If you need even more living space, there is a recreation room in the finished basement along with a flexible room that is currently situated as one of the best artist studios you will find, but could also be a bedroom, playroom, storage or office. The artist studio is a large space approximately 21.5' long by 8.5' wide, complete with durable, ceramic tile flooring and a slop sink, you can let your imagination run wild. Spin some pottery in the studio and then fire up the kiln in the spacious, 2 car garage. That's right there is a large 220 outlet already run into the garage, so you can plug in a kiln or your electric car. There is an additional half bathroom in the basement along with the laundry room and utility closet. Tankless water heater helps with efficiency and lowers your gas bill. Nothing to do in this house but move in.
